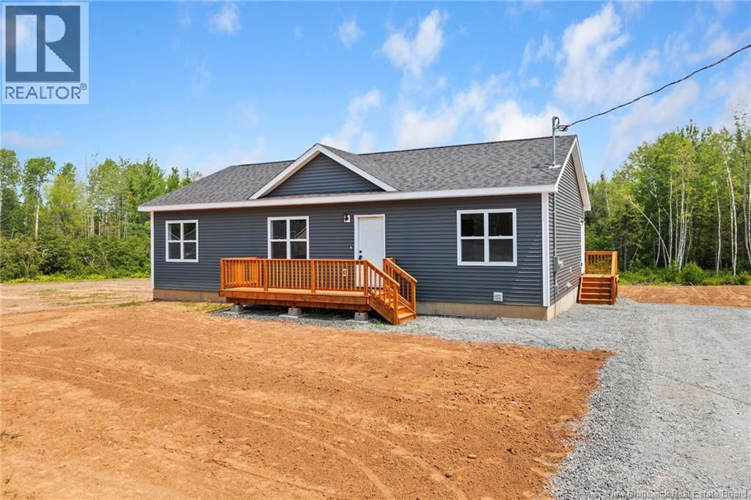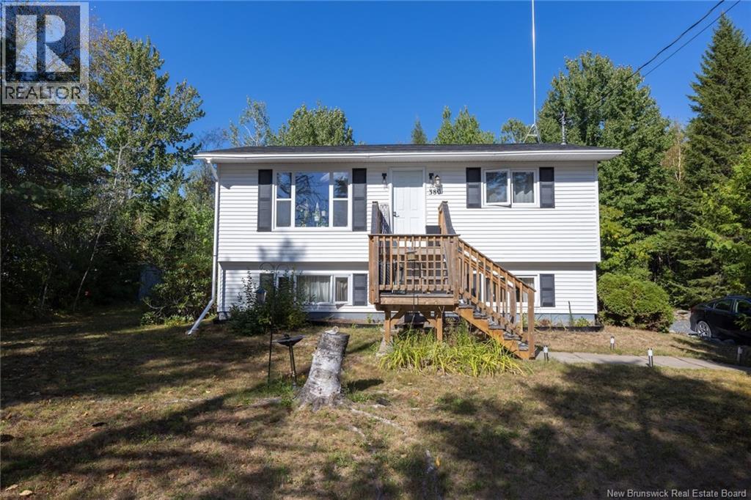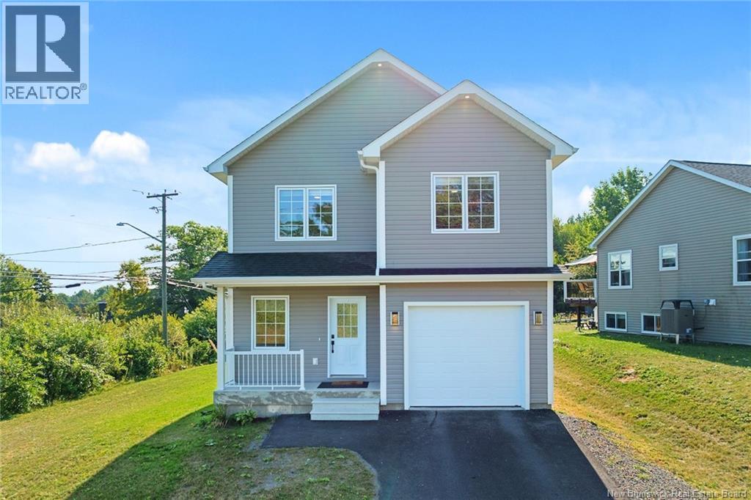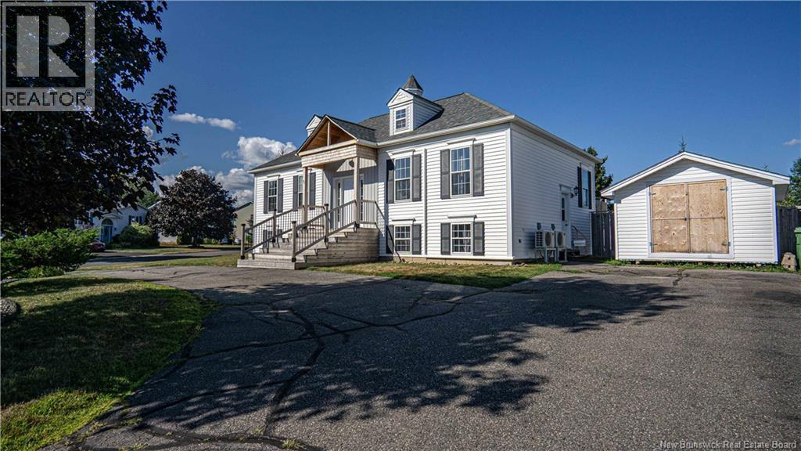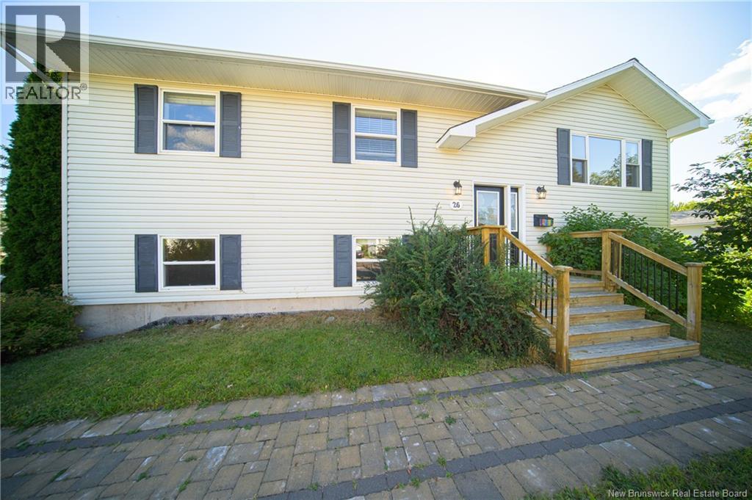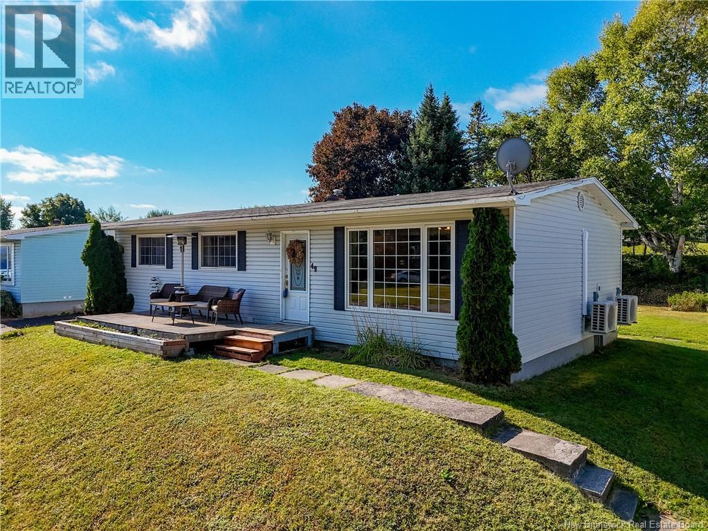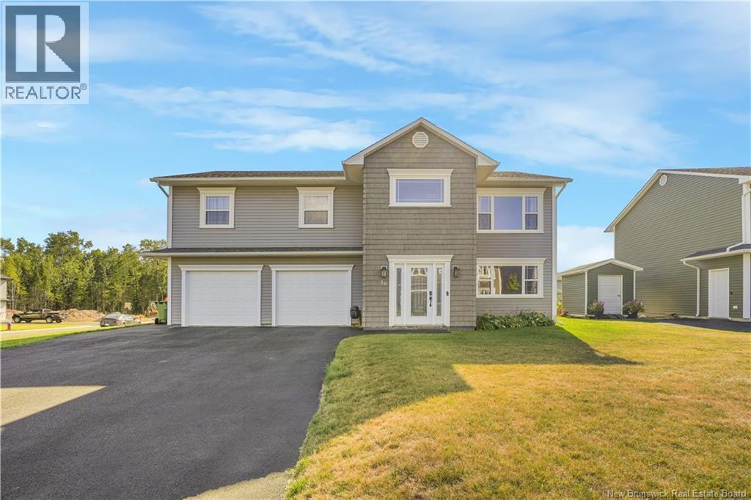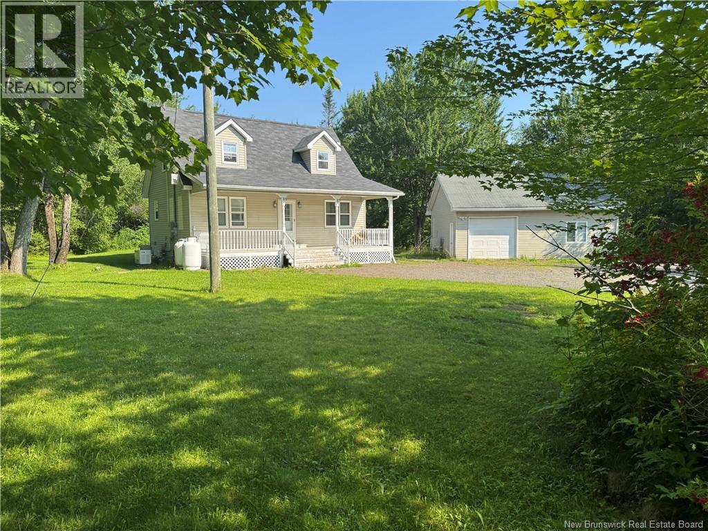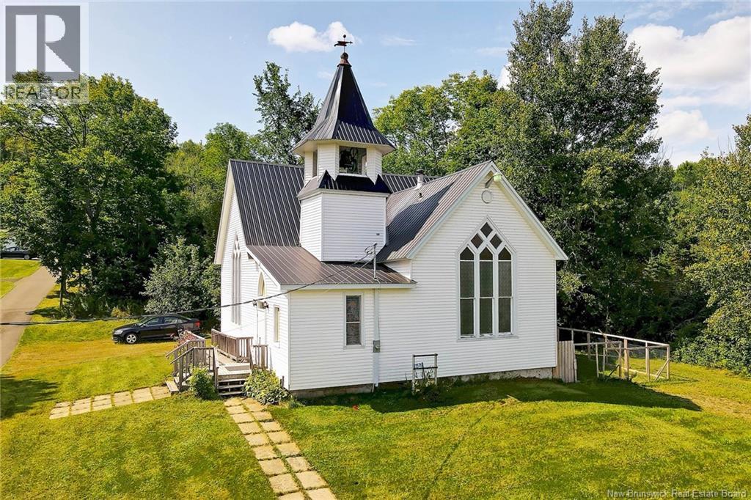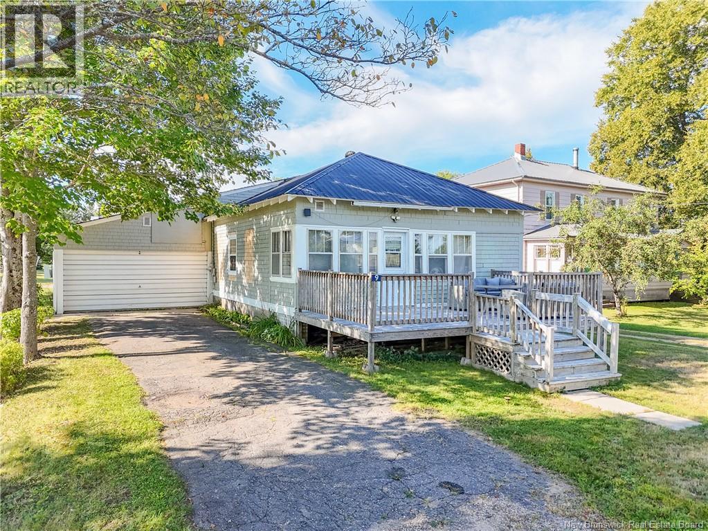- Houseful
- NB
- Prince William
- E6K
- 6105 Route 102
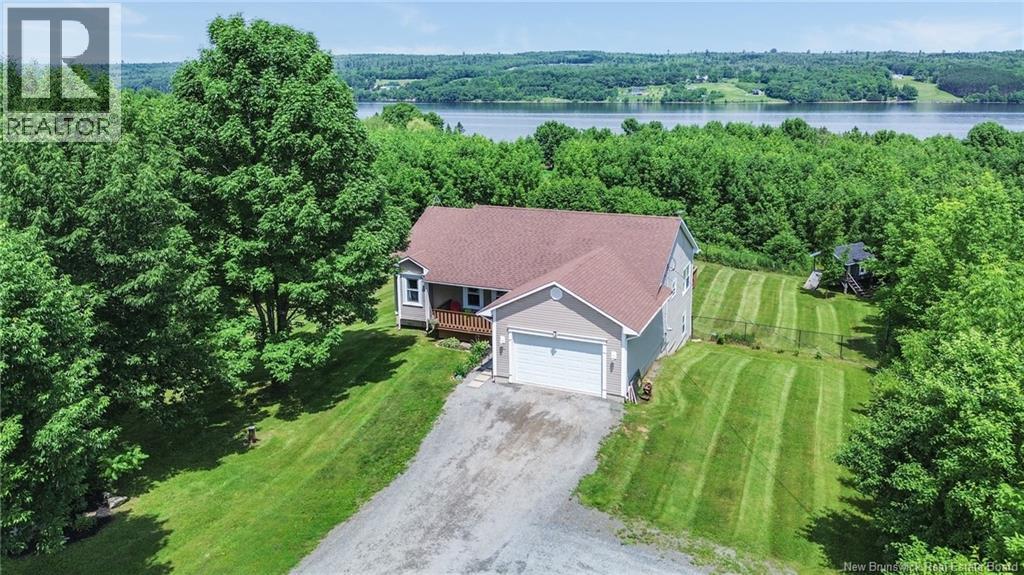
Highlights
Description
- Home value ($/Sqft)$165/Sqft
- Time on Houseful23 days
- Property typeSingle family
- StyleBungalow
- Lot size1.04 Acres
- Year built2010
- Mortgage payment
20 minutes to Fredericton, this executive bungalow gives you the space, privacy, and community feel youve been looking for. Imagine weekend mornings with coffee on the deck enjoying seasonal water views, kids and pets playing safely in the immaculate fenced backyard, and afternoons spent exploring nearby trails, parks, and the Saint John River. Hartt Island water park, Woolastook Park, and Kingslanding are all within easy reach. Inside, vaulted ceilings and an open layout make the living space feel bright and inviting, with three ductless heat pumps for year-round comfort. The primary suite offers a walk-in closet, tiled shower, and soaker tubyour personal retreat after a busy day. The main floor is complete with 2 more bedrooms, full bathroom, laundry, a spacious entry way & access to attached garage. Downstairs, the nearly finished lower level has two more potential bedrooms, a full bath (rough-in in place), and a walk-out to the backyard. Perfect for the family who wants an easy city commute without giving up space, privacy, and room to grow. (id:63267)
Home overview
- Cooling Heat pump
- Heat source Electric
- Heat type Baseboard heaters, heat pump
- Sewer/ septic Septic system
- # total stories 1
- Has garage (y/n) Yes
- # full baths 2
- # total bathrooms 2.0
- # of above grade bedrooms 4
- Flooring Ceramic, wood
- Lot desc Landscaped
- Lot dimensions 4212
- Lot size (acres) 1.0407709
- Building size 2666
- Listing # Nb124534
- Property sub type Single family residence
- Status Active
- Storage 2.108m X 4.216m
Level: Basement - Family room 7.747m X 4.216m
Level: Basement - Bedroom 3.454m X 4.47m
Level: Basement - Exercise room 4.547m X 4.293m
Level: Basement - Storage 3.277m X 4.216m
Level: Basement - Bathroom (# of pieces - 1-6) 2.616m X 1.676m
Level: Main - Bedroom 3.302m X 3.175m
Level: Main - Bedroom 3.302m X 3.175m
Level: Main - Primary bedroom 4.343m X 3.556m
Level: Main - Living room 3.937m X 4.115m
Level: Main - Foyer 2.007m X 1.651m
Level: Main - Ensuite 2.642m X 2.667m
Level: Main - Dining room 3.556m X 3.734m
Level: Main - Kitchen 3.556m X 5.182m
Level: Main
- Listing source url Https://www.realtor.ca/real-estate/28731065/6105-route-102-prince-william
- Listing type identifier Idx

$-1,173
/ Month

