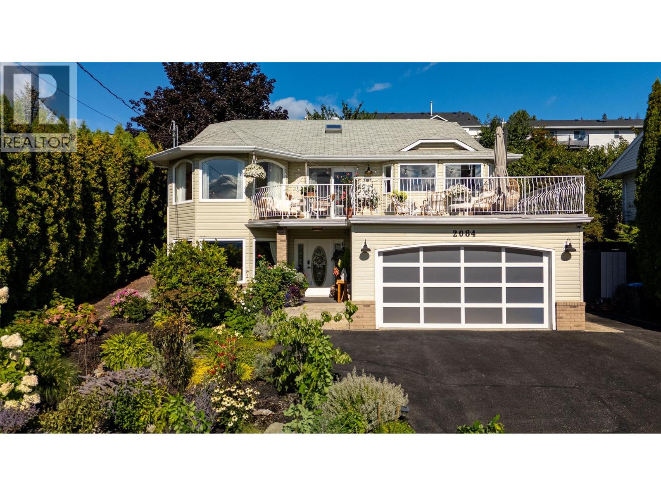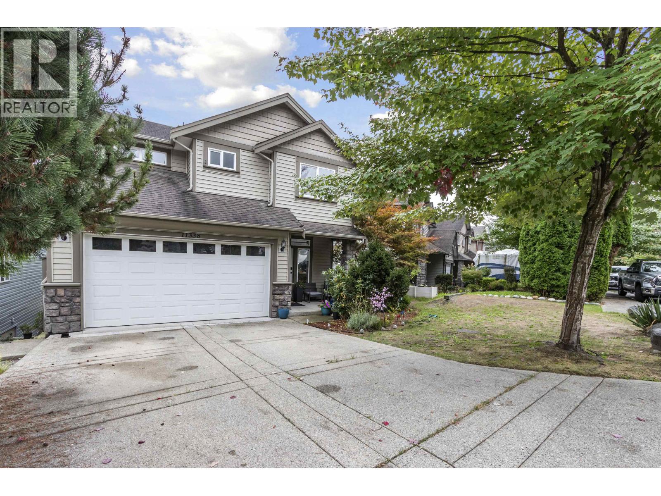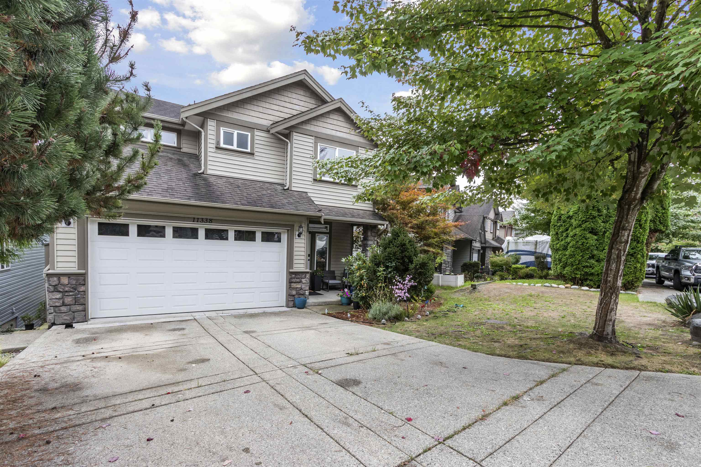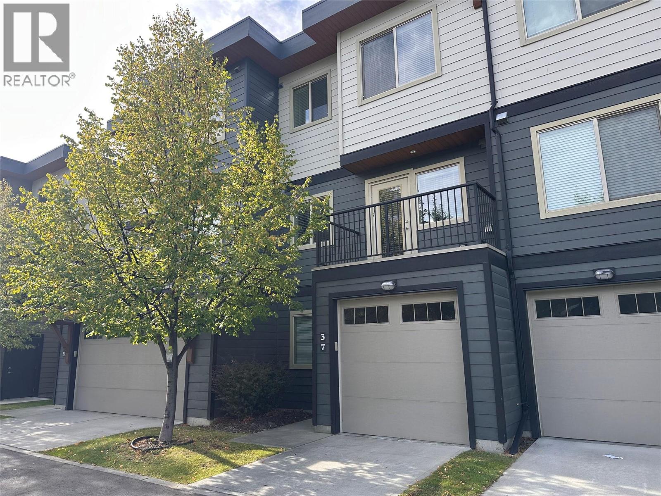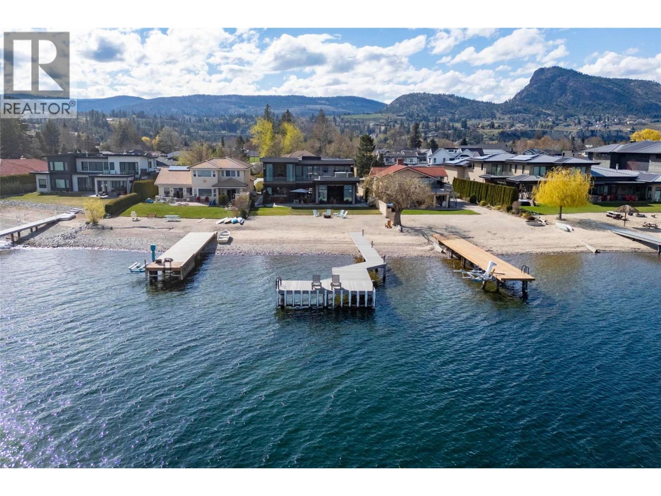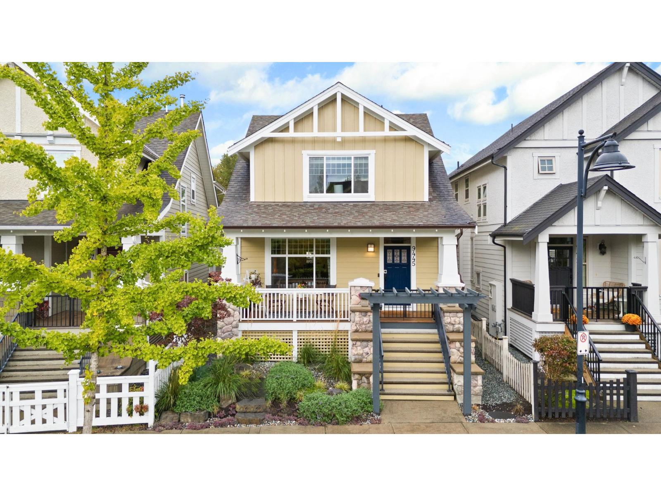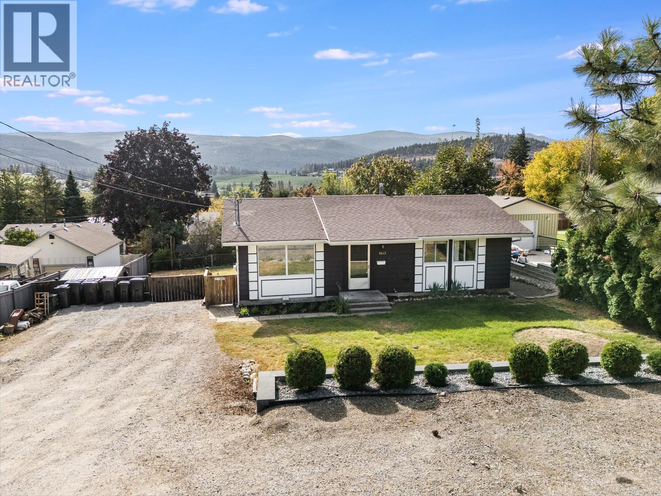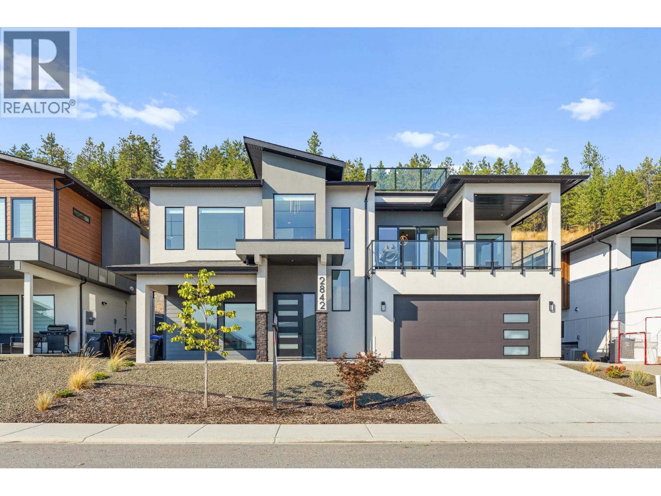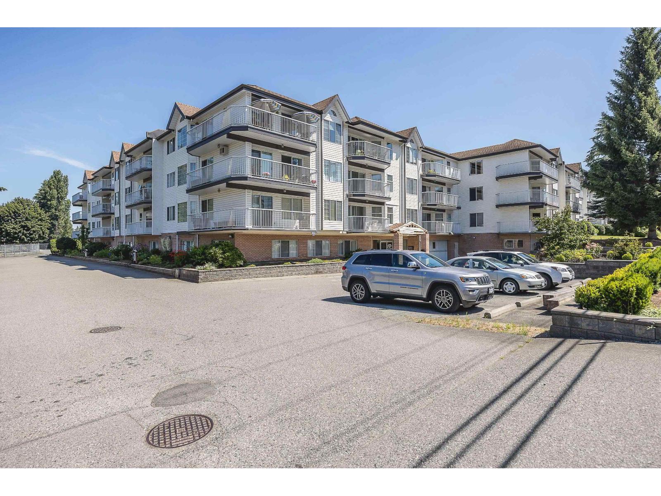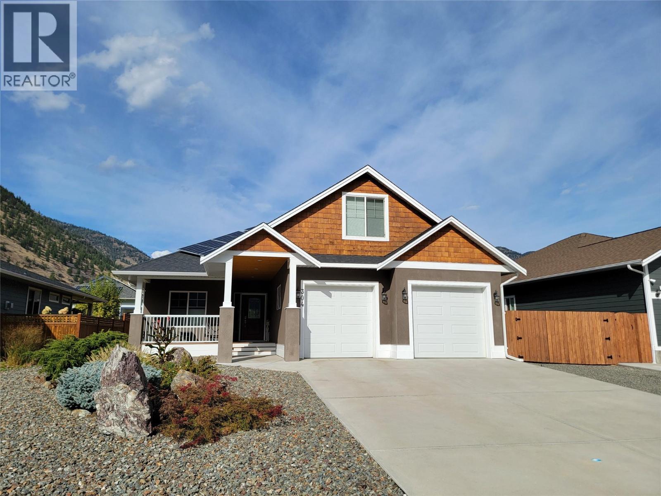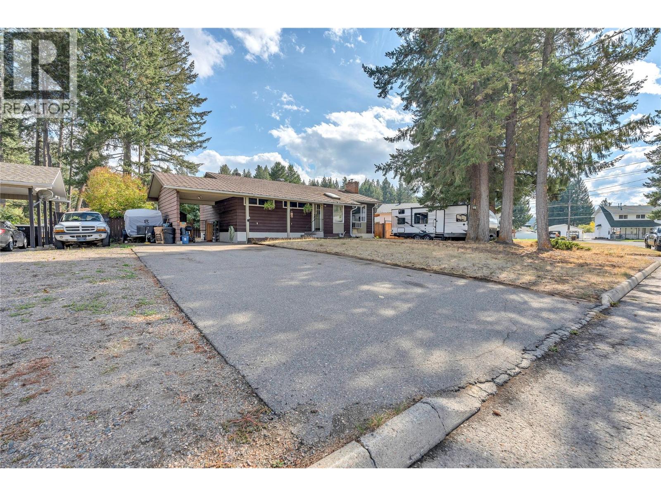
Highlights
Description
- Home value ($/Sqft)$279/Sqft
- Time on Housefulnew 9 hours
- Property typeSingle family
- StyleRanch
- Median school Score
- Lot size8,712 Sqft
- Year built1974
- Mortgage payment
Welcome to this charming 3-bedroom home + office and 2 bathrooms on Grove Street, perfectly designed for modern family living. This well-maintained home blends timeless comfort with practical updates, making it a standout choice in today’s market. Outdoor amenities include a new shed, carport, fenced yard, deck, and RV parking, offering versatile storage and parking options. Downstairs find a separate entrance option for added flexibility—perfect for an in-law suite, or hosting guests. Other features include new windows, new wood fireplace, updated flooring, new appliances bathrooms/kitchen renovated plus too many more! Location places you in a family-friendly neighbourhood with easy access to schools, the hospital, and a quick drive to downtown Princeton. Don't miss out on this one! (id:63267)
Home overview
- Heat source Wood
- Heat type Stove, see remarks
- Sewer/ septic Municipal sewage system
- # total stories 1
- Roof Unknown
- # parking spaces 4
- Has garage (y/n) Yes
- # full baths 1
- # half baths 1
- # total bathrooms 2.0
- # of above grade bedrooms 3
- Flooring Mixed flooring
- Has fireplace (y/n) Yes
- Subdivision Princeton
- Zoning description Unknown
- Lot desc Level
- Lot dimensions 0.2
- Lot size (acres) 0.2
- Building size 1932
- Listing # 10363119
- Property sub type Single family residence
- Status Active
- Utility 3.175m X 2.438m
Level: Basement - Family room 8.077m X 5.436m
Level: Basement - Storage 3.175m X 3.988m
Level: Basement - Office 3.937m X 3.835m
Level: Basement - Laundry 4.191m X 5.131m
Level: Basement - Ensuite bathroom (# of pieces - 2) Measurements not available
Level: Main - Other 2.388m X 2.565m
Level: Main - Primary bedroom 3.988m X 2.997m
Level: Main - Living room 4.318m X 5.74m
Level: Main - Bedroom 4.216m X 2.769m
Level: Main - Kitchen 3.988m X 2.896m
Level: Main - Bedroom 2.438m X 3.226m
Level: Main - Bathroom (# of pieces - 4) Measurements not available
Level: Main - Foyer 1.676m X 2.21m
Level: Main - Dining room 3.988m X 2.769m
Level: Main
- Listing source url Https://www.realtor.ca/real-estate/28949611/105-grove-street-princeton-princeton
- Listing type identifier Idx

$-1,437
/ Month

