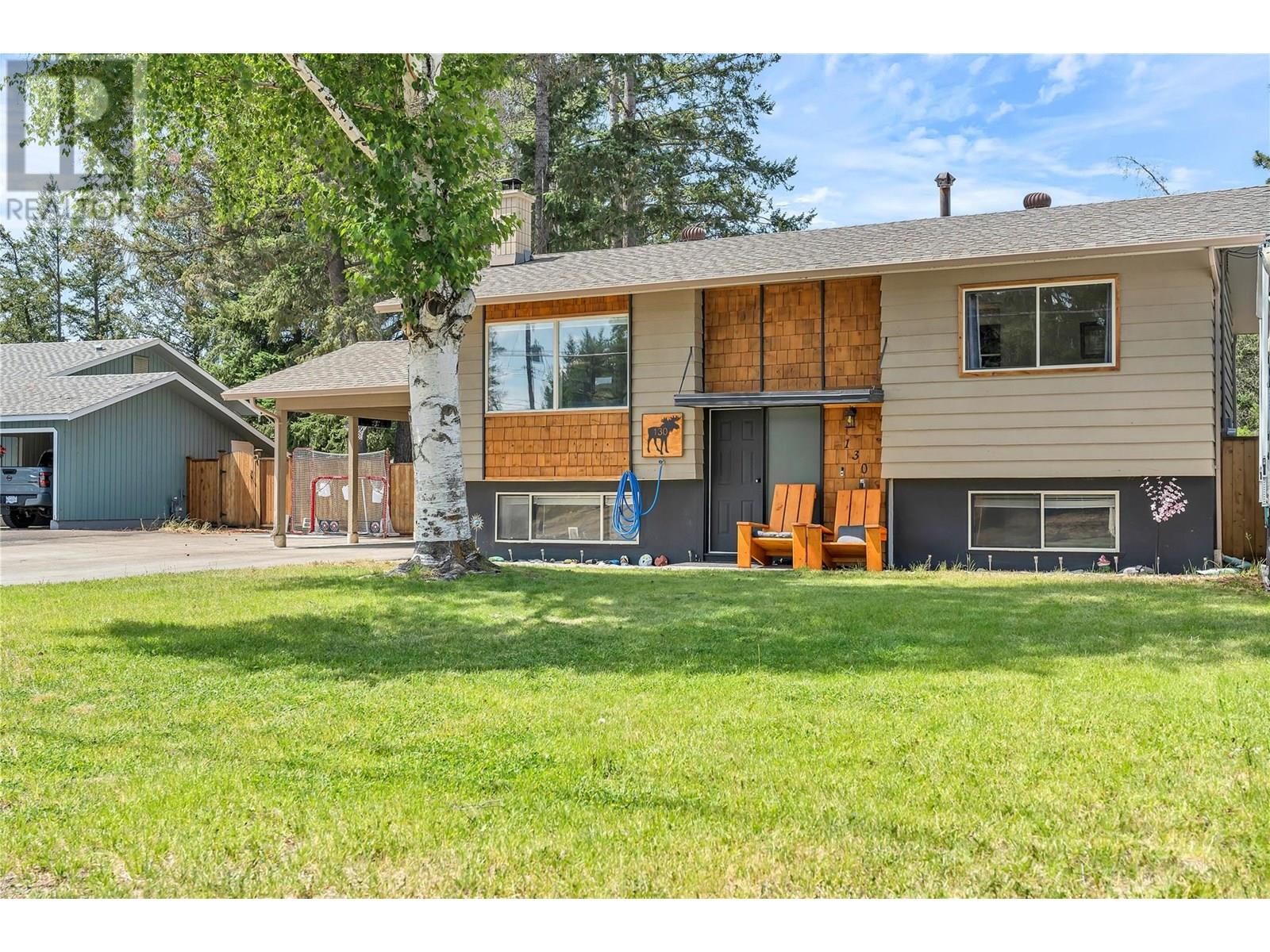
130 Edgewood Dr
For Sale
124 Days
$579,000 $20K
$559,000
5 beds
2 baths
1,582 Sqft
130 Edgewood Dr
For Sale
124 Days
$579,000 $20K
$559,000
5 beds
2 baths
1,582 Sqft
Highlights
This home is
23%
Time on Houseful
124 Days
School rated
5.9/10
Princeton
-1.43%
Description
- Home value ($/Sqft)$353/Sqft
- Time on Houseful124 days
- Property typeSingle family
- Median school Score
- Lot size9,148 Sqft
- Year built1972
- Mortgage payment
One-of-a-kind premium Third Bench lot tucked into a quiet cul-de-sac in a most desirable family neighbourhood! This spacious 5-bedroom, 2-bathroom home features a recently updated kitchen with new flooring and built-in shelving in the living room, creating a seamless open-concept flow. Step right off the kitchen onto a 248 sqft deck—perfect for outdoor dining and entertaining. The fully fenced, private yard is a gardener’s dream, with plenty of space to bring your ideas to life. And now for the most unique part—an epic treetop walkway leads to a custom-built treehouse, ready for unforgettable backyard adventures. Don’t miss this rare opportunity - Schedule your showing today! (id:55581)
Home overview
Amenities / Utilities
- Heat type Forced air, see remarks
- Sewer/ septic Municipal sewage system
Exterior
- # total stories 2
- Roof Unknown
- Has garage (y/n) Yes
Interior
- # full baths 2
- # total bathrooms 2.0
- # of above grade bedrooms 5
Location
- Subdivision Princeton
- Zoning description Unknown
Lot/ Land Details
- Lot dimensions 0.21
Overview
- Lot size (acres) 0.21
- Building size 1582
- Listing # 10352861
- Property sub type Single family residence
- Status Active
Rooms Information
metric
- Utility 2.692m X 6.375m
Level: Lower - Bathroom (# of pieces - 4) 1.422m X 2.692m
Level: Lower - Bedroom 5.232m X 3.81m
Level: Lower - Bedroom 2.769m X 2.692m
Level: Lower - Bedroom 3.708m X 2.743m
Level: Lower - Bedroom 2.743m X 4.064m
Level: Main - Bathroom (# of pieces - 4) 1.575m X 2.972m
Level: Main - Living room 5.69m X 4.115m
Level: Main - Kitchen 6.248m X 3.073m
Level: Main - Primary bedroom 3.708m X 3.023m
Level: Main
SOA_HOUSEKEEPING_ATTRS
- Listing source url Https://www.realtor.ca/real-estate/28493936/130-edgewood-drive-princeton-princeton
- Listing type identifier Idx
The Home Overview listing data and Property Description above are provided by the Canadian Real Estate Association (CREA). All other information is provided by Houseful and its affiliates.

Lock your rate with RBC pre-approval
Mortgage rate is for illustrative purposes only. Please check RBC.com/mortgages for the current mortgage rates
$-1,491
/ Month25 Years fixed, 20% down payment, % interest
$
$
$
%
$
%

Schedule a viewing
No obligation or purchase necessary, cancel at any time











