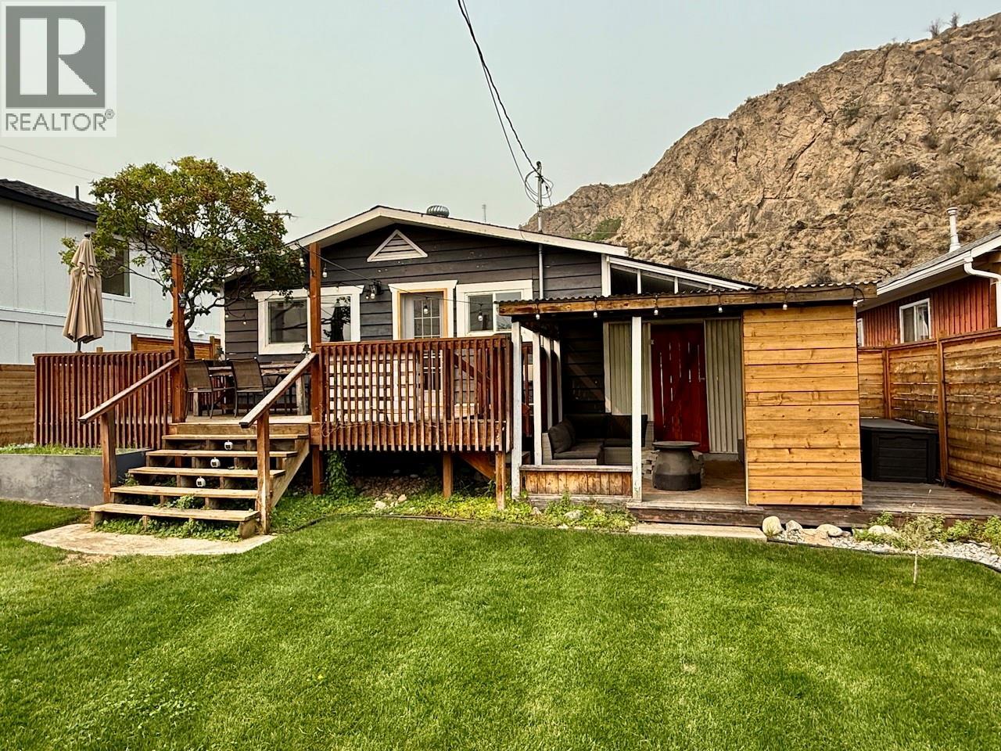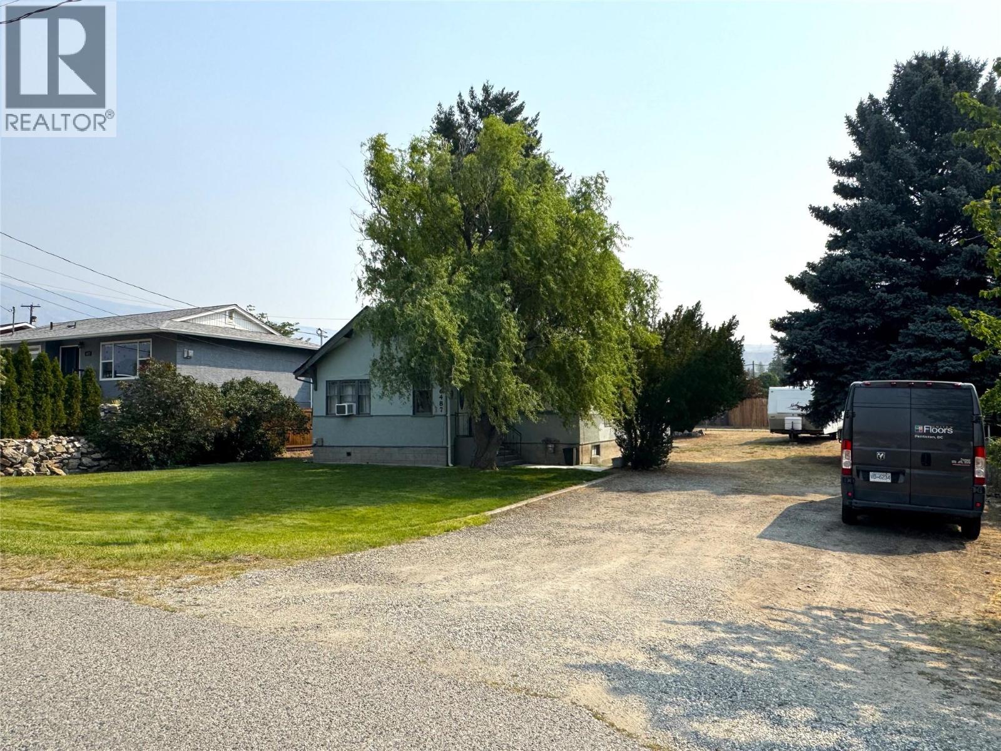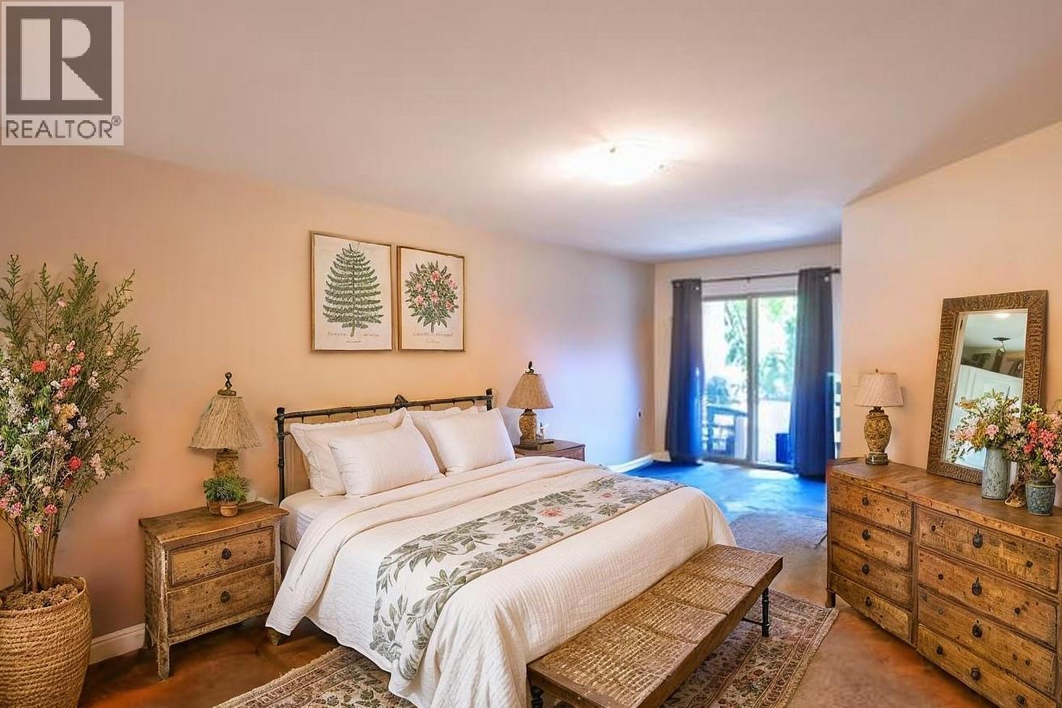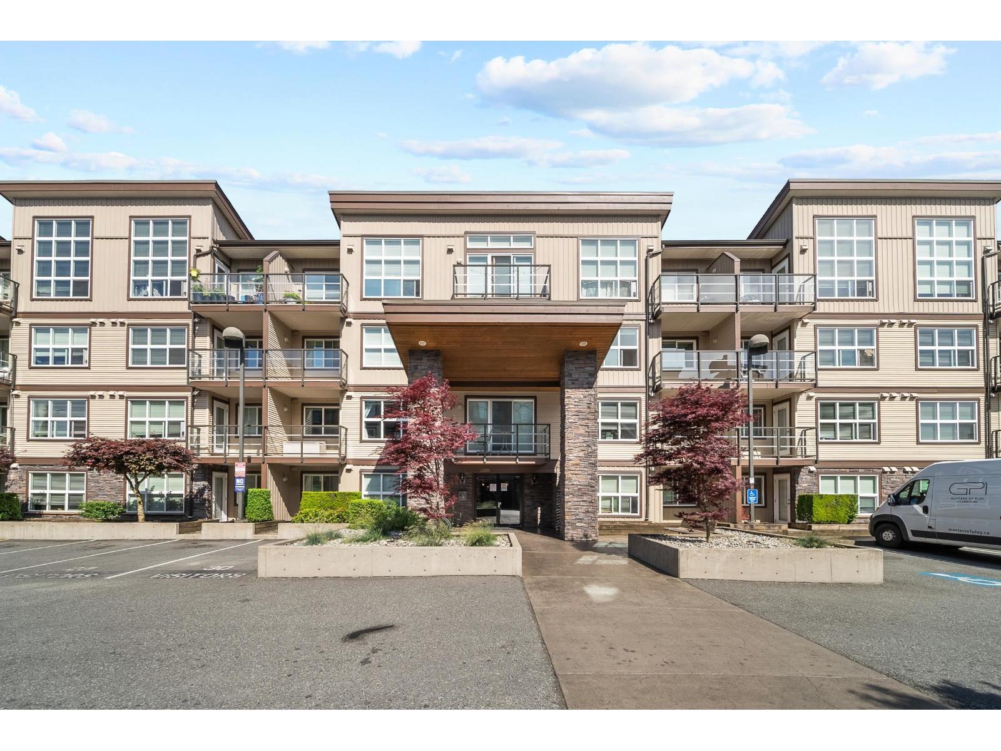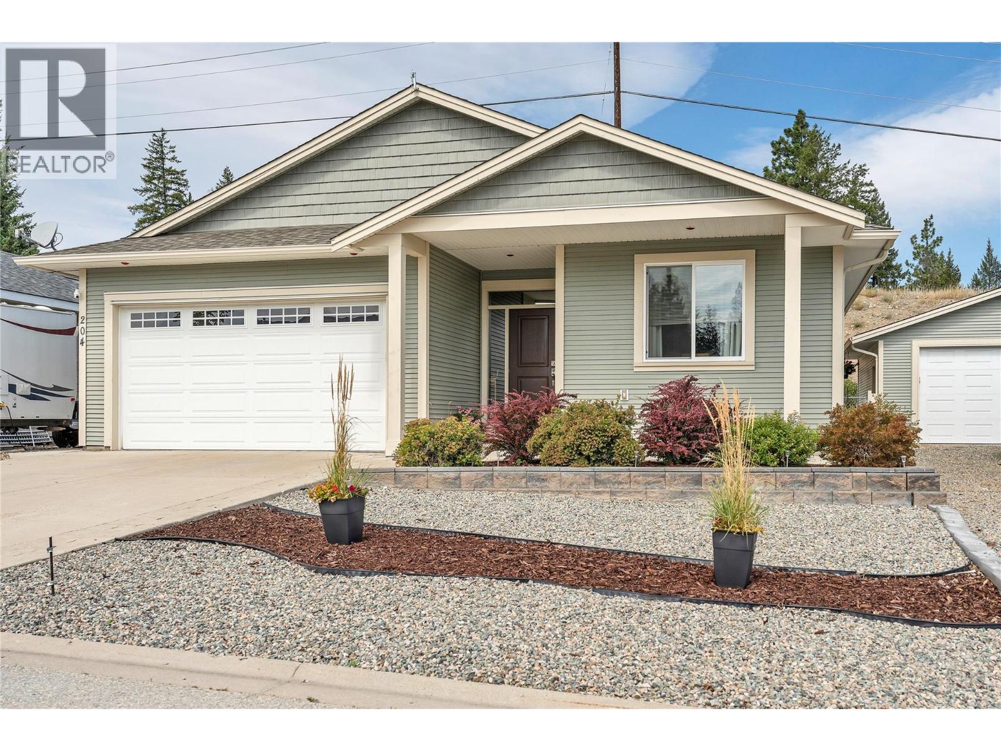
Highlights
Description
- Home value ($/Sqft)$296/Sqft
- Time on Houseful28 days
- Property typeSingle family
- StyleRanch
- Median school Score
- Lot size9,148 Sqft
- Year built2014
- Garage spaces1
- Mortgage payment
Discover this spacious and well-maintained 2014 built home nestled in the highly sought-after Westridge neighbourhood. Featuring four bedrooms and three bathrooms, this residence offers plenty of space for family living and entertaining. The low-maintenance yard provides a beautiful outdoor setting with minimal upkeep, perfect for busy lifestyles. Relax in the private yard with a sun-shaded pergola, with room for expansion or a hot tub. Enjoy the convenience of RV parking, ideal for weekend adventures or storing your recreational vehicles. The detached garage offers additional storage and parking options, adding to the home's functionality. Located in a safe and friendly community, this home combines comfort, convenience, and peace of mind. Don’t miss the opportunity to make this wonderful property yours—schedule a viewing today! (id:63267)
Home overview
- Cooling Central air conditioning
- Heat type Forced air, see remarks
- Sewer/ septic Municipal sewage system
- # total stories 1
- Roof Unknown
- # garage spaces 1
- # parking spaces 4
- Has garage (y/n) Yes
- # full baths 3
- # total bathrooms 3.0
- # of above grade bedrooms 4
- Community features Family oriented
- Subdivision Princeton
- Zoning description Unknown
- Lot desc Underground sprinkler
- Lot dimensions 0.21
- Lot size (acres) 0.21
- Building size 2527
- Listing # 10358604
- Property sub type Single family residence
- Status Active
- Bedroom 3.581m X 2.642m
Level: Basement - Recreational room 7.087m X 4.978m
Level: Basement - Bathroom (# of pieces - 4) Measurements not available
Level: Basement - Bedroom 4.496m X 3.48m
Level: Basement - Pantry 1.981m X 1.118m
Level: Basement - Dining room 2.819m X 2.515m
Level: Main - Bedroom 3.81m X 3.607m
Level: Main - Living room 4.521m X 4.521m
Level: Main - Ensuite bathroom (# of pieces - 4) Measurements not available
Level: Main - Kitchen 4.42m X 3.785m
Level: Main - Bathroom (# of pieces - 4) Measurements not available
Level: Main - Laundry 2.286m X 1.6m
Level: Main - Primary bedroom 4.14m X 3.734m
Level: Main
- Listing source url Https://www.realtor.ca/real-estate/28708540/204-westridge-court-princeton-princeton
- Listing type identifier Idx

$-1,997
/ Month



