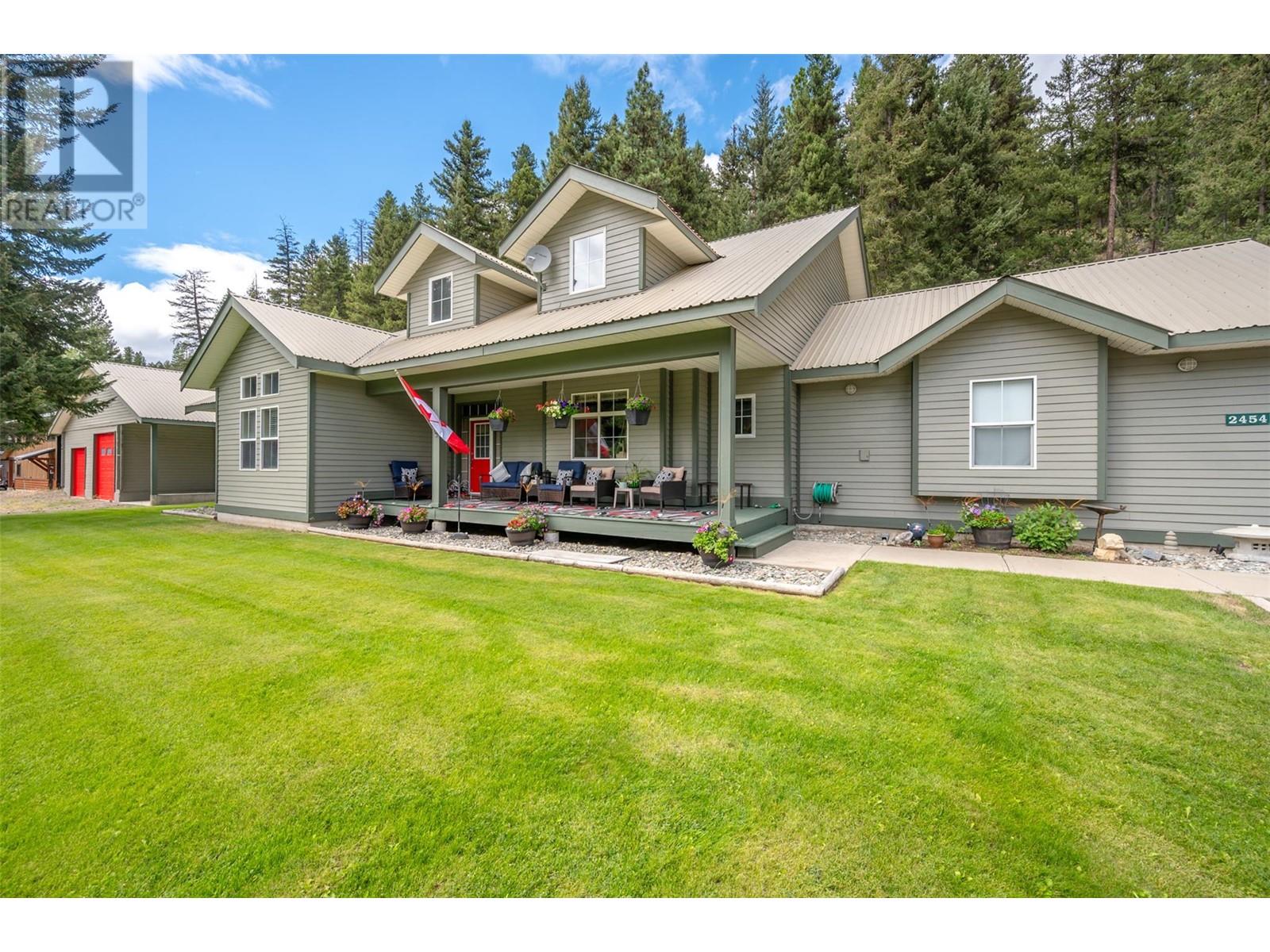
Highlights
This home is
45%
Time on Houseful
253 Days
Home features
Natural light
Tulameen
-8.71%
Description
- Home value ($/Sqft)$450/Sqft
- Time on Houseful253 days
- Property typeSingle family
- StyleOther
- Lot size0.54 Acre
- Year built2004
- Garage spaces8
- Mortgage payment
High Ceilings. Big Windows let in lots of light. This lovely country home displays top notch workmanship. Make this a great family home or a vacation haven! Short term rentals are not restricted here. Located on the edge of town, you're literally just moments away for the Tulameen Store, town core and lake edge but on your own 1/2 acre. In-ground irrigation. 2 1/2 hrs from Chilliwack BC plus easy access to Kelowna, Summerland, Penticton and Merritt. Boating, skiing, sledding, ATV-ing, fishing, hiking, gold panning and multiple lakes at your fingertips. Booked showings are mandatory Bring your agent and make an offer. Sellers are motivated. (id:63267)
Home overview
Amenities / Utilities
- Heat source Electric, wood
- Heat type Baseboard heaters, stove
- Sewer/ septic Septic tank
Exterior
- # total stories 3
- Roof Unknown
- # garage spaces 8
- # parking spaces 4
- Has garage (y/n) Yes
Interior
- # full baths 2
- # half baths 1
- # total bathrooms 3.0
- # of above grade bedrooms 4
- Flooring Carpeted, laminate, linoleum
- Has fireplace (y/n) Yes
Location
- Subdivision Coalmont-tulameen
- Zoning description Residential
Lot/ Land Details
- Lot dimensions 0.54
Overview
- Lot size (acres) 0.54
- Building size 2553
- Listing # 10335018
- Property sub type Single family residence
- Status Active
Rooms Information
metric
- Other 8.636m X 2.845m
- Bedroom 3.277m X 4.039m
Level: 2nd - Loft 5.893m X 6.629m
Level: 2nd - Bathroom (# of pieces - 5) 4.674m X 1.956m
Level: 2nd - Bedroom 4.47m X 5.207m
Level: 2nd - Other 9.83m X 10.744m
Level: Basement - Other 3.658m X 6.248m
Level: Basement - Ensuite bathroom (# of pieces - 5) 3.886m X 4.191m
Level: Main - Living room 6.045m X 5.182m
Level: Main - Laundry 2.769m X 1.956m
Level: Main - Other 2.261m X 3.861m
Level: Main - Bathroom (# of pieces - 2) 1.6m X 1.499m
Level: Main - Foyer 3.962m X 4.242m
Level: Main - Bedroom 3.708m X 4.191m
Level: Main - Primary bedroom 4.089m X 4.775m
Level: Main - Mudroom 2.87m X 2.083m
Level: Main - Kitchen 3.886m X 4.674m
Level: Main
SOA_HOUSEKEEPING_ATTRS
- Listing source url Https://www.realtor.ca/real-estate/27900406/2454-coalmont-road-tulameen-coalmont-tulameen
- Listing type identifier Idx
The Home Overview listing data and Property Description above are provided by the Canadian Real Estate Association (CREA). All other information is provided by Houseful and its affiliates.

Lock your rate with RBC pre-approval
Mortgage rate is for illustrative purposes only. Please check RBC.com/mortgages for the current mortgage rates
$-3,064
/ Month25 Years fixed, 20% down payment, % interest
$
$
$
%
$
%

Schedule a viewing
No obligation or purchase necessary, cancel at any time












