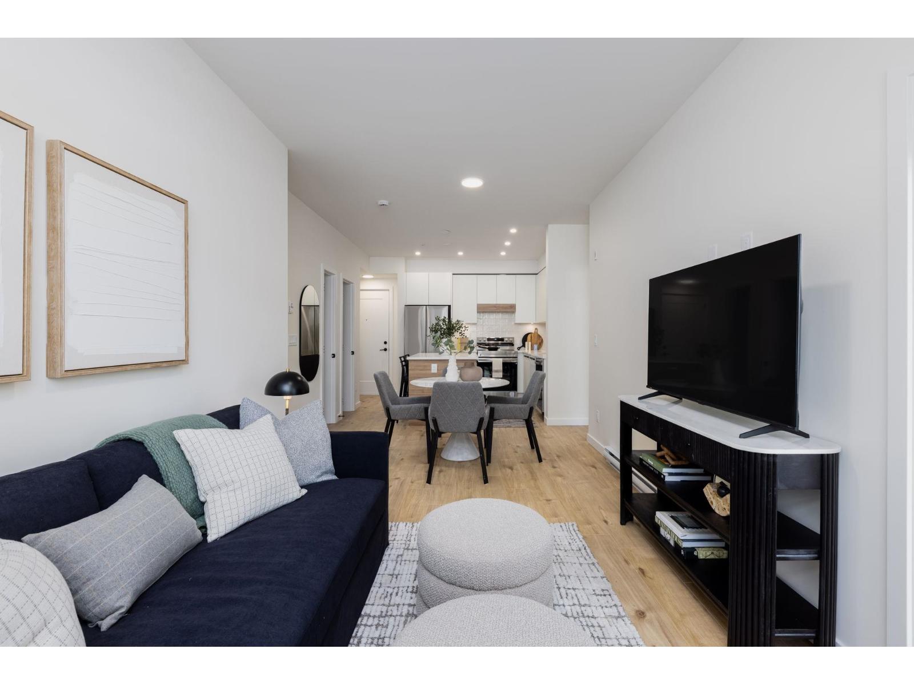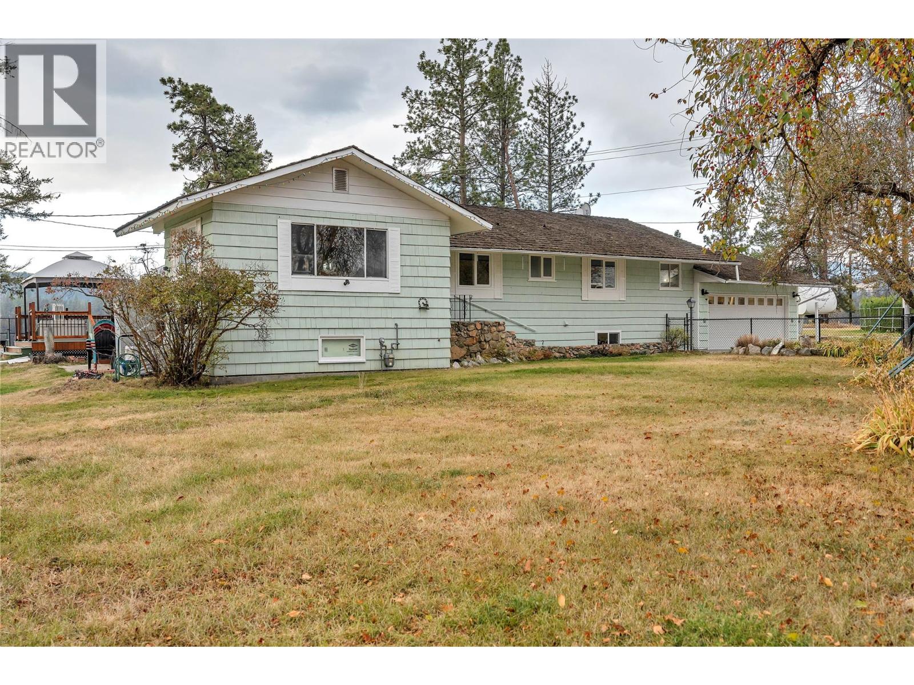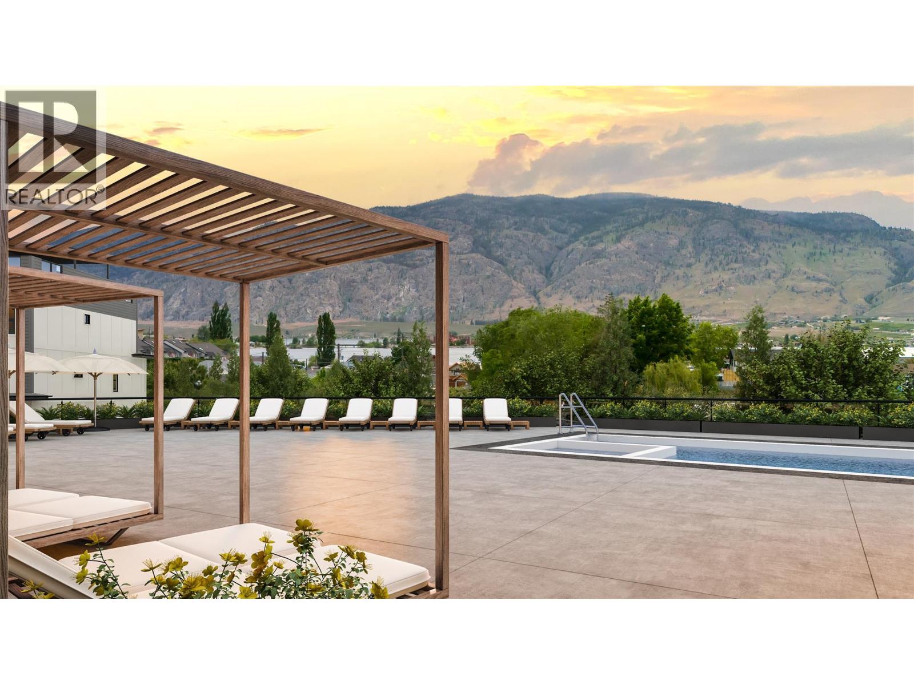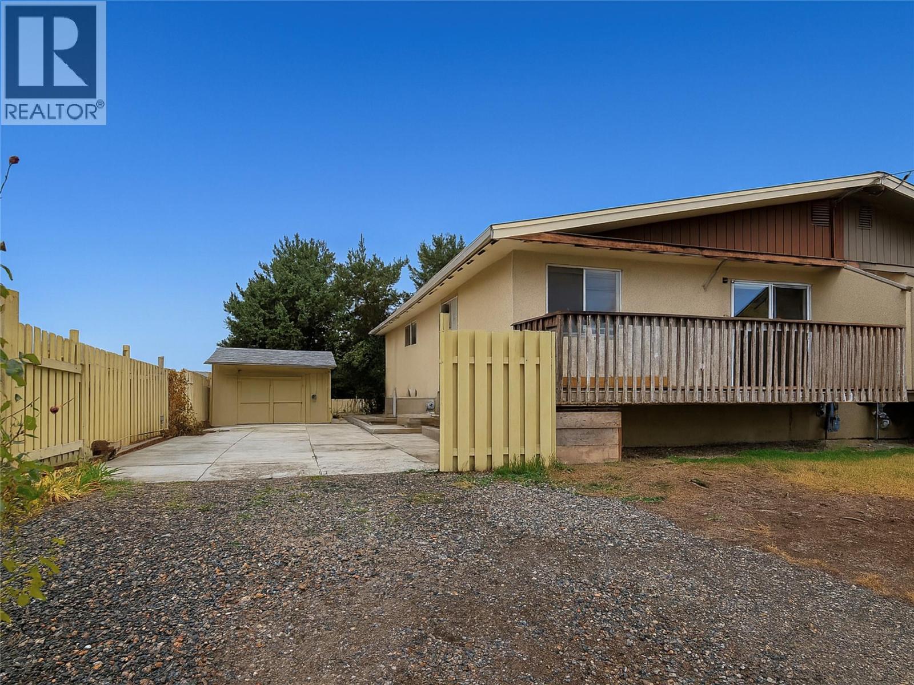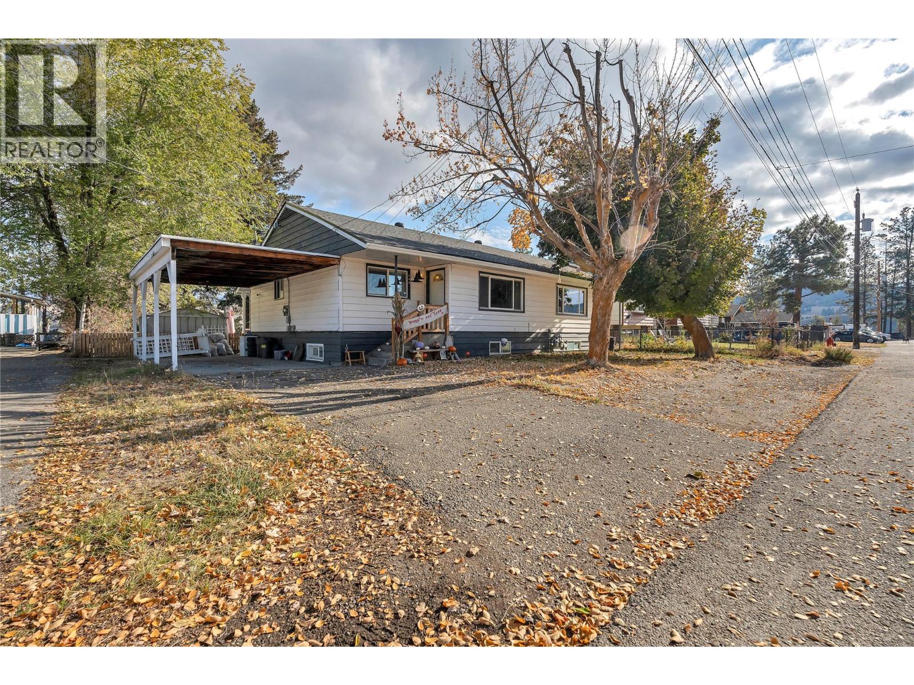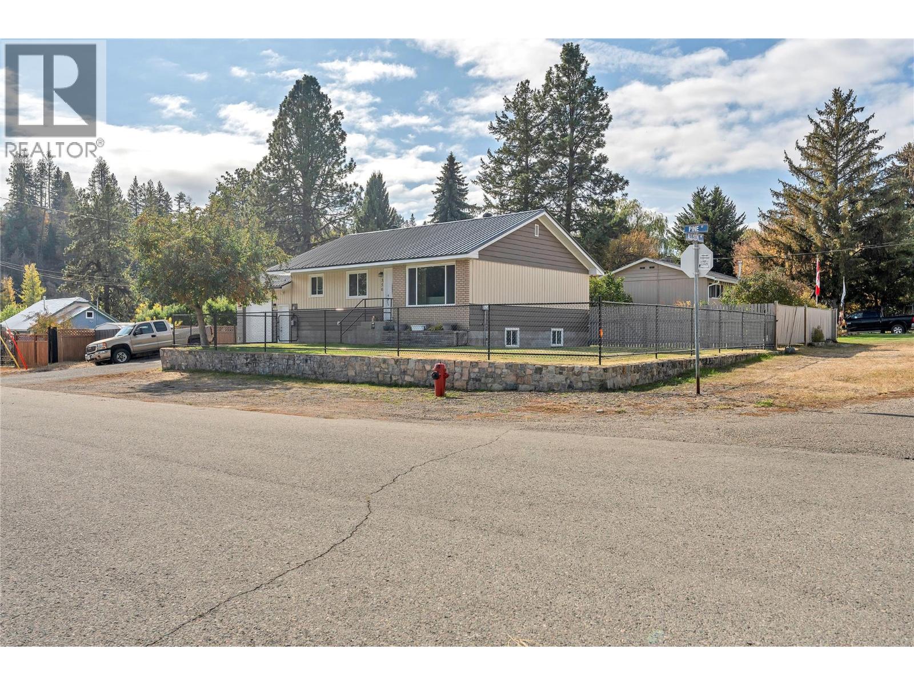
Highlights
Description
- Home value ($/Sqft)$346/Sqft
- Time on Housefulnew 7 days
- Property typeSingle family
- StyleRanch
- Median school Score
- Lot size7,841 Sqft
- Year built1965
- Garage spaces1
- Mortgage payment
Beautifully Updated 4-Bedroom, 2-Bath Home in a Great Location! This well-maintained family home is move-in ready and filled with quality upgrades throughout. Recent improvements include a new metal roof, granite countertops, furnace, water purification system, and a fully fenced yard. The attached garage features a new gas heater, perfect for year-round comfort. Inside, you’ll find a renovated top floor with a new bathroom and a completely refreshed lower level featuring a modern bedroom, bathroom, and laundry area with a new washer and dryer. Enjoy outdoor living on two new cement patios complete with a new gazebo—ideal for entertaining or relaxing in privacy. Ample RV parking adds convenience and versatility. Close distance to downtown Princeton and nearby schools. Don't miss out on this one! (id:63267)
Home overview
- Heat type Forced air, see remarks
- Sewer/ septic Municipal sewage system
- # total stories 1
- Roof Unknown
- # garage spaces 1
- # parking spaces 4
- Has garage (y/n) Yes
- # full baths 2
- # total bathrooms 2.0
- # of above grade bedrooms 4
- Flooring Mixed flooring
- Subdivision Princeton
- Zoning description Single family dwelling
- Lot dimensions 0.18
- Lot size (acres) 0.18
- Building size 1617
- Listing # 10365299
- Property sub type Single family residence
- Status Active
- Primary bedroom 3.251m X 3.277m
Level: 2nd - Living room 3.404m X 4.674m
Level: 2nd - Bathroom (# of pieces - 4) Measurements not available
Level: 2nd - Dining room 3.353m X 4.318m
Level: 2nd - Other 2.769m X 1.016m
Level: 2nd - Kitchen 3.835m X 3.327m
Level: 2nd - Bedroom 3.658m X 3.404m
Level: 2nd - Other 2.413m X 2.896m
Level: Main - Bedroom 2.743m X 3.277m
Level: Main - Laundry 2.413m X 0.965m
Level: Main - Bathroom (# of pieces - 3) Measurements not available
Level: Main - Bedroom 4.013m X 3.404m
Level: Main - Media room 5.207m X 4.267m
Level: Main - Other 2.565m X 2.946m
Level: Main
- Listing source url Https://www.realtor.ca/real-estate/28986155/350-pine-street-princeton-princeton
- Listing type identifier Idx

$-1,491
/ Month

