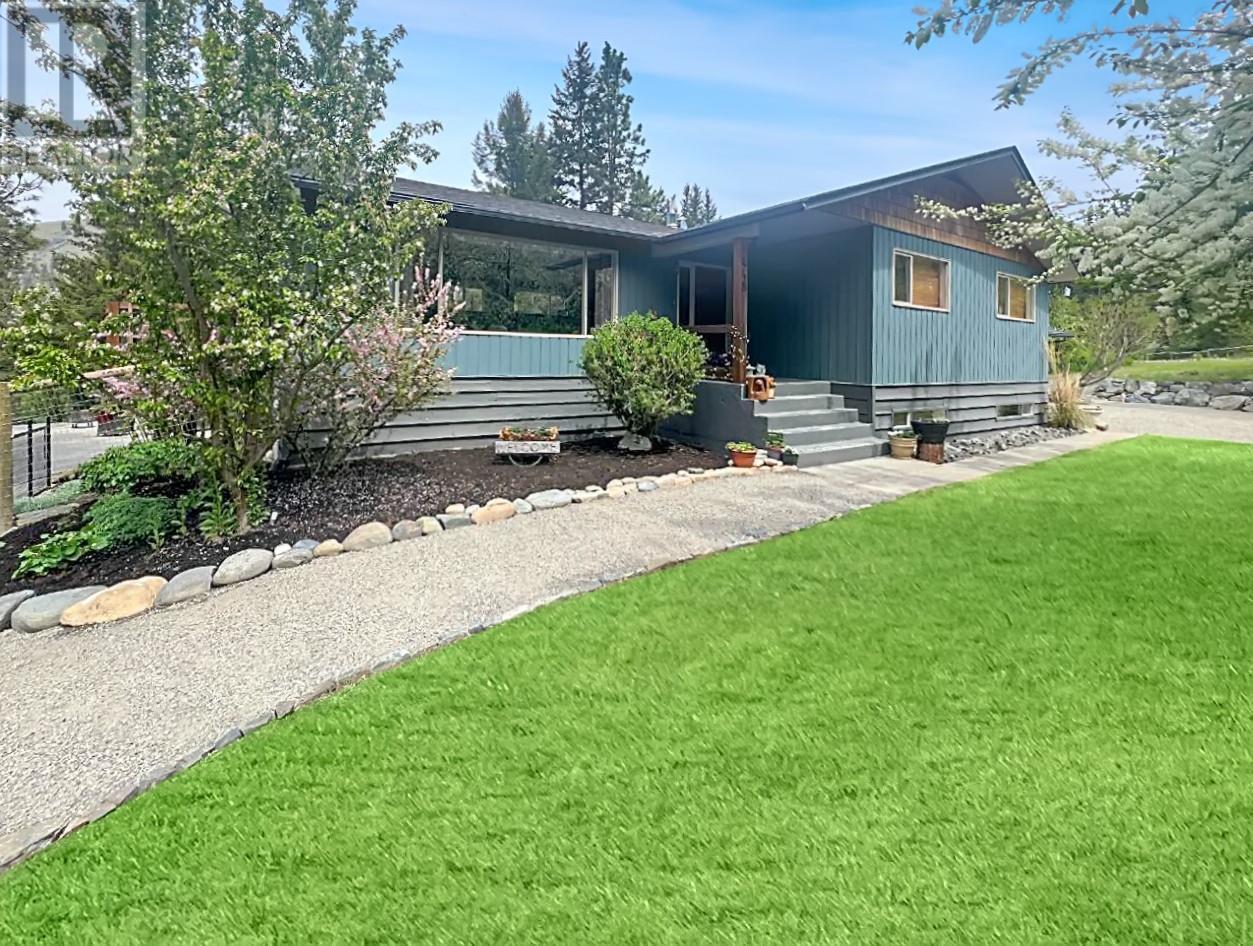
448 Darcy Mountain Rd
448 Darcy Mountain Rd
Highlights
Description
- Home value ($/Sqft)$288/Sqft
- Time on Houseful223 days
- Property typeSingle family
- StyleRanch
- Lot size2.09 Acres
- Year built1972
- Garage spaces2
- Mortgage payment
The perfect blend of rural tranquility and space! Just minutes from town, this stunning 2-acre property offers the privacy and room you’ve been looking for. Featuring 4 bedrooms, 3 bathrooms, and two spacious recreation rooms, there’s plenty of space for family and entertaining. The attached two-car garage ensures ample storage for vehicles and toys. Wake up to breathtaking views and enjoy your morning coffee on the back deck, surrounded by nature. Ideally located just up the road from the golf course and its on-site restaurant, this home is perfectly positioned for leisure and convenience. With numerous updates throughout—including a renovated kitchen, upgraded flooring, refreshed bathrooms, as well as a newer AC, furnace, and hot water tank—this home is move-in ready! Don’t miss this incredible opportunity to own a slice of peaceful countryside living. Book your showing today! (id:63267)
Home overview
- Cooling Central air conditioning
- Heat type Forced air, see remarks
- Sewer/ septic Septic tank
- # total stories 1
- # garage spaces 2
- # parking spaces 2
- Has garage (y/n) Yes
- # full baths 3
- # total bathrooms 3.0
- # of above grade bedrooms 4
- Subdivision Princeton rural
- Zoning description Unknown
- Lot dimensions 2.09
- Lot size (acres) 2.09
- Building size 2677
- Listing # 10338487
- Property sub type Single family residence
- Status Active
- Bathroom (# of pieces - 3) Measurements not available
Level: Basement - Bedroom 4.572m X 3.658m
Level: Basement - Primary bedroom 4.572m X 3.048m
Level: Main - Bathroom (# of pieces - 4) Measurements not available
Level: Main - Bathroom (# of pieces - 3) Measurements not available
Level: Main - Kitchen 3.048m X 2.438m
Level: Main - Living room 5.791m X 3.658m
Level: Main - Bedroom 3.962m X 3.048m
Level: Main - Bedroom 4.572m X 2.438m
Level: Main - Dining room 3.353m X 3.048m
Level: Main
- Listing source url Https://www.realtor.ca/real-estate/28012797/448-darcy-mountain-road-princeton-princeton-rural
- Listing type identifier Idx

$-2,053
/ Month











