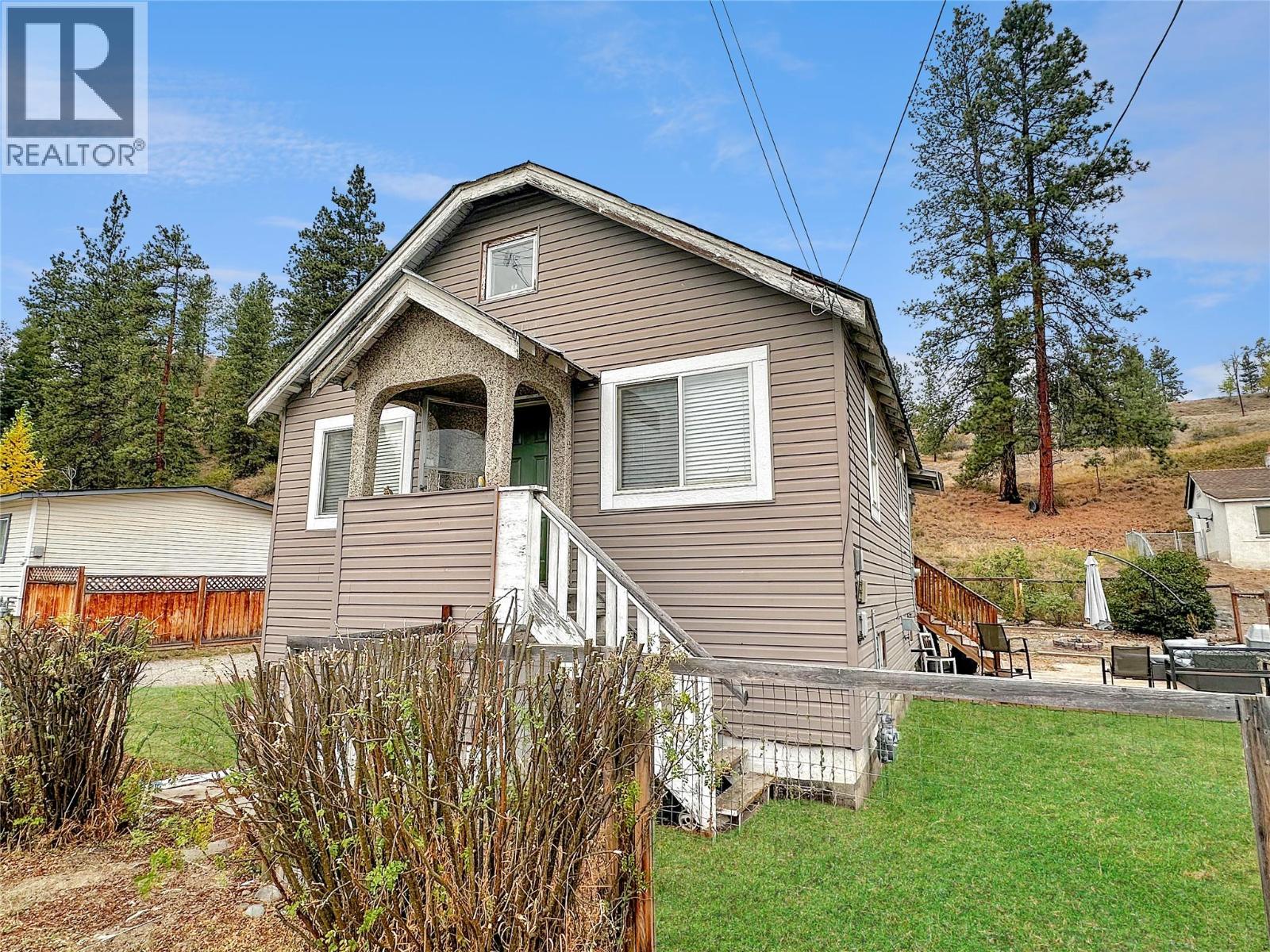
569 Auburn Cres
569 Auburn Cres
Highlights
Description
- Home value ($/Sqft)$336/Sqft
- Time on Houseful57 days
- Property typeSingle family
- Median school Score
- Lot size10,454 Sqft
- Year built1954
- Mortgage payment
Welcome to 569 Auburn Crescent, a well-situated family home on a quiet dead-end street in Princeton. This property offers plenty of space with 4 bedrooms upstairs and a self-contained mother-in-law suite in the basement. Set on a large quarter-acre lot, the home provides privacy, room to expand, and excellent outdoor potential. Inside, you’ll find several updates already completed, with opportunities to add your personal touch. The layout also allows flexibility for further customization to suit your needs. Located in a great neighborhood, this property combines convenience with a peaceful setting, just minutes from town amenities. Whether you’re looking for space for your family, an investment opportunity, or simply a quiet place to call home, 569 Auburn Crescent offers plenty of potential. (id:63267)
Home overview
- Heat type Forced air
- Sewer/ septic Municipal sewage system
- # total stories 3
- # parking spaces 6
- # full baths 2
- # total bathrooms 2.0
- # of above grade bedrooms 5
- Subdivision Princeton
- Zoning description Unknown
- Directions 1484160
- Lot dimensions 0.24
- Lot size (acres) 0.24
- Building size 1385
- Listing # 10360457
- Property sub type Single family residence
- Status Active
- Bedroom 4.115m X 1.829m
Level: 2nd - Bedroom 3.2m X 3.048m
Level: 2nd - Laundry 2.896m X 1.524m
Level: Basement - Bedroom 7.01m X 2.591m
Level: Basement - Kitchen 5.182m X 4.115m
Level: Basement - Full bathroom 2.591m X 2.134m
Level: Basement - Living room 3.962m X 3.81m
Level: Main - Primary bedroom 3.505m X 3.048m
Level: Main - Kitchen 3.962m X 3.81m
Level: Main - Bedroom 2.896m X 2.134m
Level: Main - Bathroom (# of pieces - 3) 3.048m X 1.753m
Level: Main
- Listing source url Https://www.realtor.ca/real-estate/28773187/569-auburn-crescent-princeton-princeton
- Listing type identifier Idx

$-1,240
/ Month












