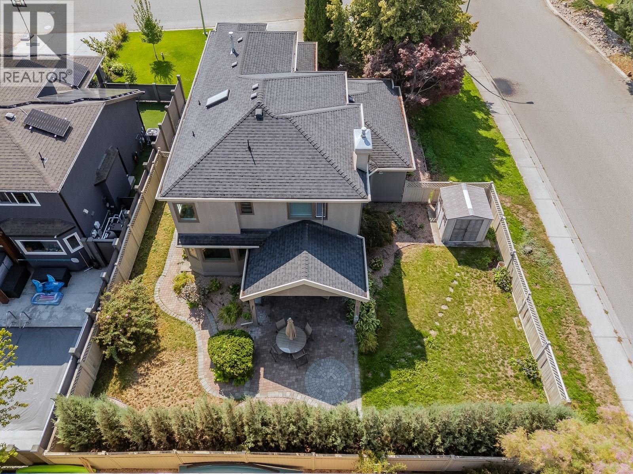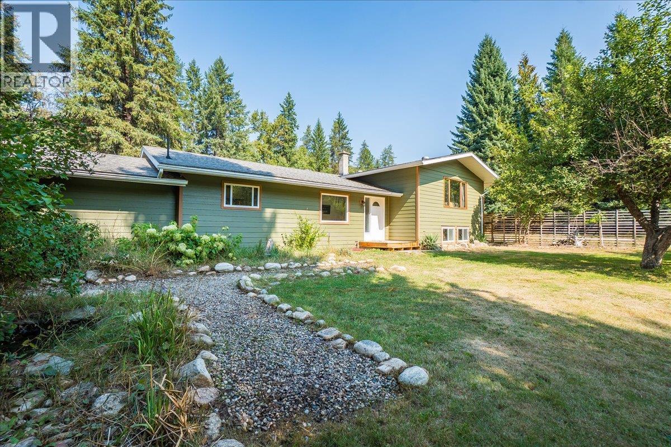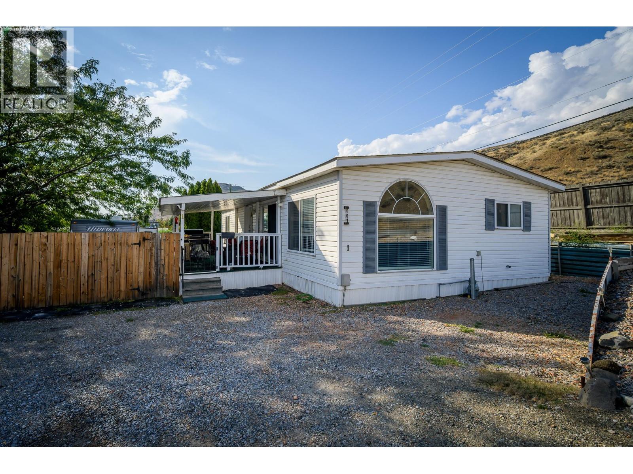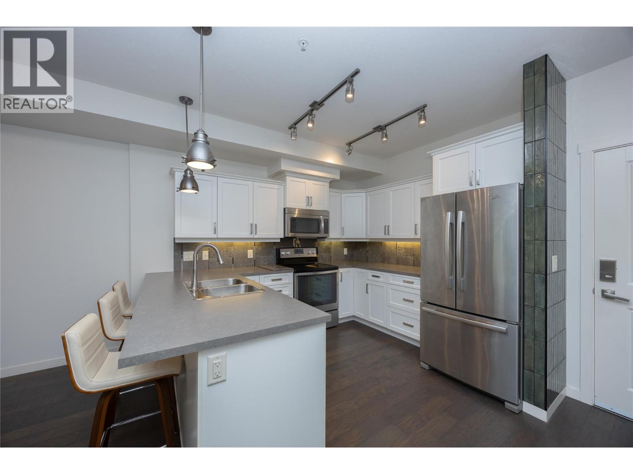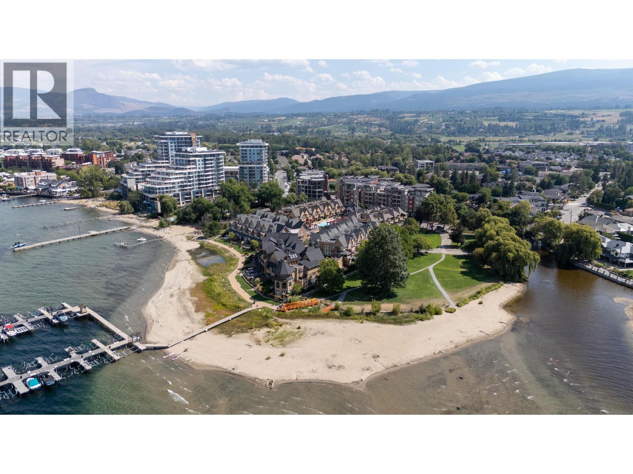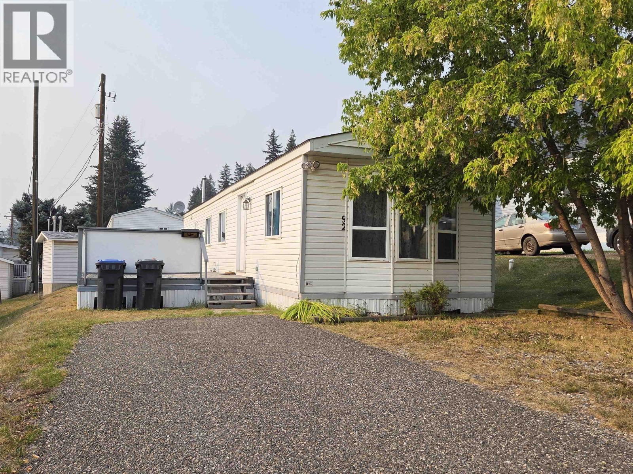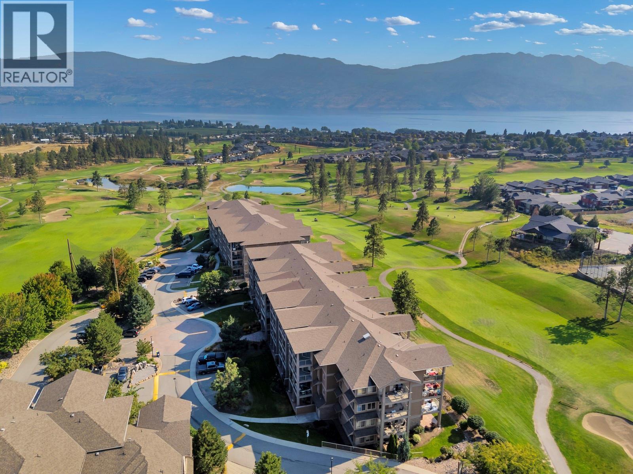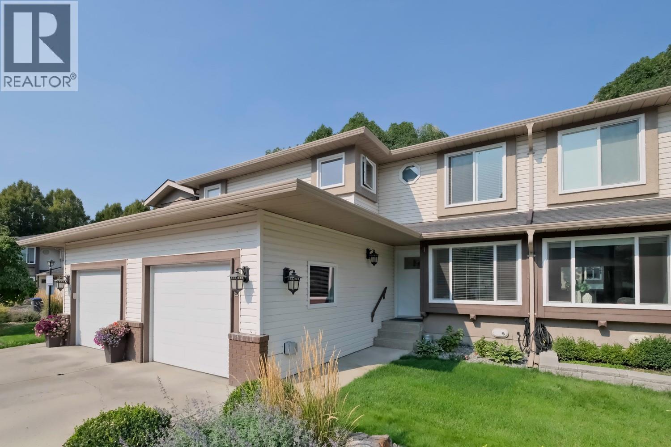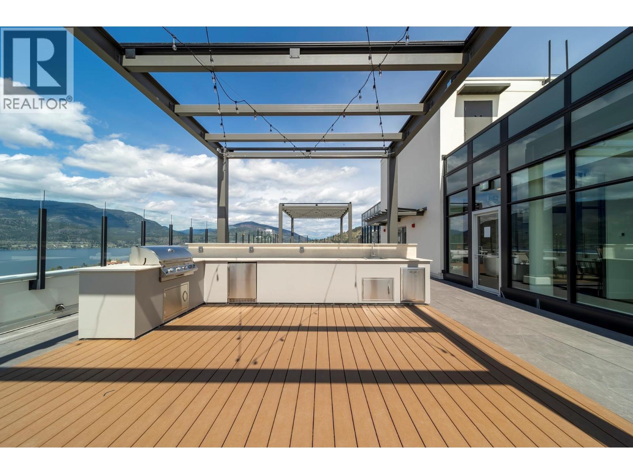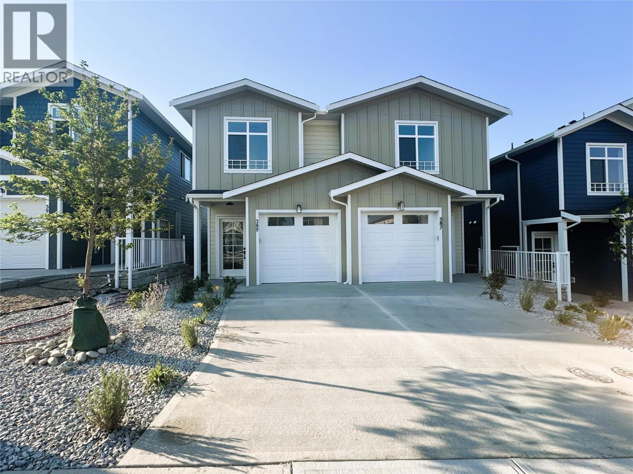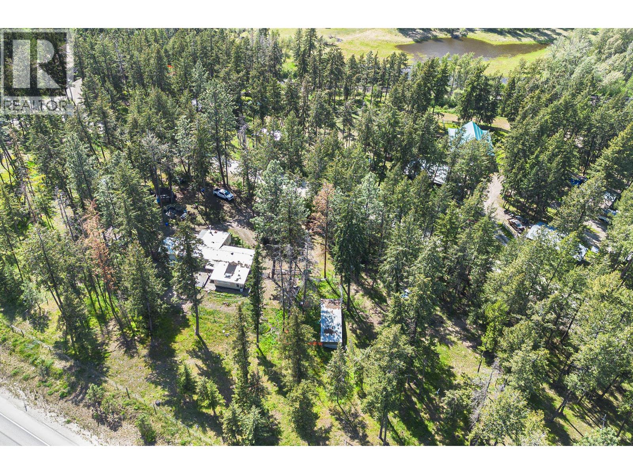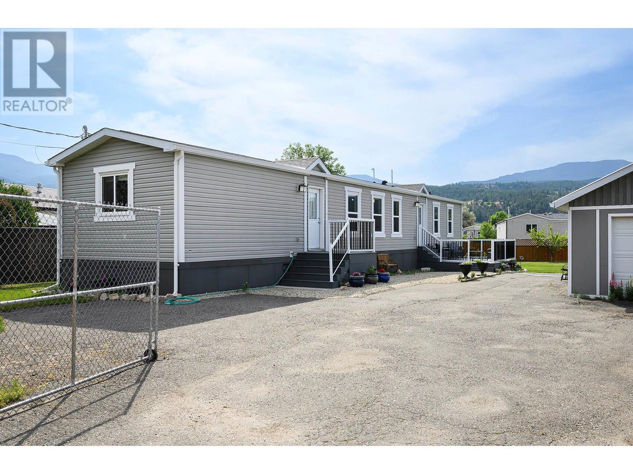
Highlights
Description
- Home value ($/Sqft)$477/Sqft
- Time on Houseful81 days
- Property typeSingle family
- Lot size0.25 Acre
- Year built2019
- Garage spaces1
- Mortgage payment
This home will not disappoint & shows beautifully inside & out. At only 6 years old (2019) & still looks brand new with over 1,185 sq ft, 2 bdrms plus a den (could be 3rd bdrm) & 2 baths. Also features a great floorplan & stylish finishings throughout. This extra large freehold lot is just over 1/4 acre & meticulously manicured, shows like a park and features a fully fenced yard, garden sheds & cute detached garage/workshop that could be replaced if one wanted to build a larger shop on property. This is a family friendly community with great water supply and community sewer so no septic and no strata fees/rules to worry about. Other features include 200 amp electrical & ready for Central/A/C, but no unit installed. Also just a short stroll to the South Thompson River for great fishing and/or summer fun at the beach. (id:55581)
Home overview
- Heat type Forced air
- Sewer/ septic Municipal sewage system
- # total stories 1
- Roof Unknown
- # garage spaces 1
- # parking spaces 1
- Has garage (y/n) Yes
- # full baths 2
- # total bathrooms 2.0
- # of above grade bedrooms 2
- Subdivision Pritchard
- View Mountain view
- Zoning description Unknown
- Lot dimensions 0.25
- Lot size (acres) 0.25
- Building size 1185
- Listing # 10353143
- Property sub type Single family residence
- Status Active
- Bedroom 2.921m X 3.581m
Level: Main - Primary bedroom 3.531m X 4.42m
Level: Main - Bathroom (# of pieces - 4) Measurements not available
Level: Main - Den 2.743m X 2.515m
Level: Main - Dining room 2.54m X 2.565m
Level: Main - Living room 4.318m X 4.394m
Level: Main - Ensuite bathroom (# of pieces - 3) Measurements not available
Level: Main - Kitchen 5.69m X 1.829m
Level: Main
- Listing source url Https://www.realtor.ca/real-estate/28502912/1337-bostock-crescent-pritchard-pritchard
- Listing type identifier Idx

$-1,506
/ Month


