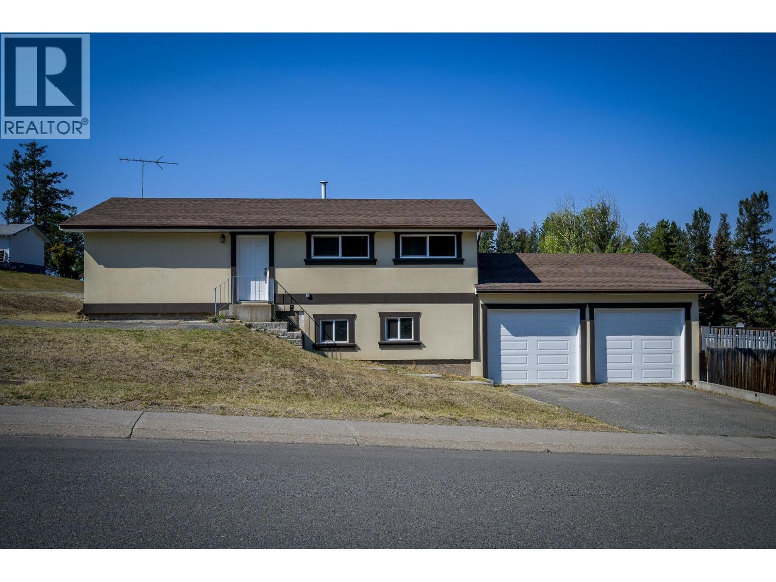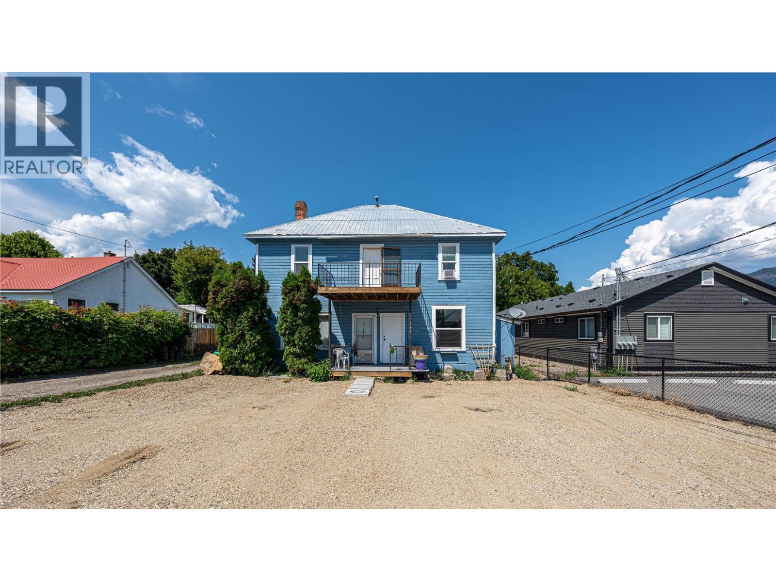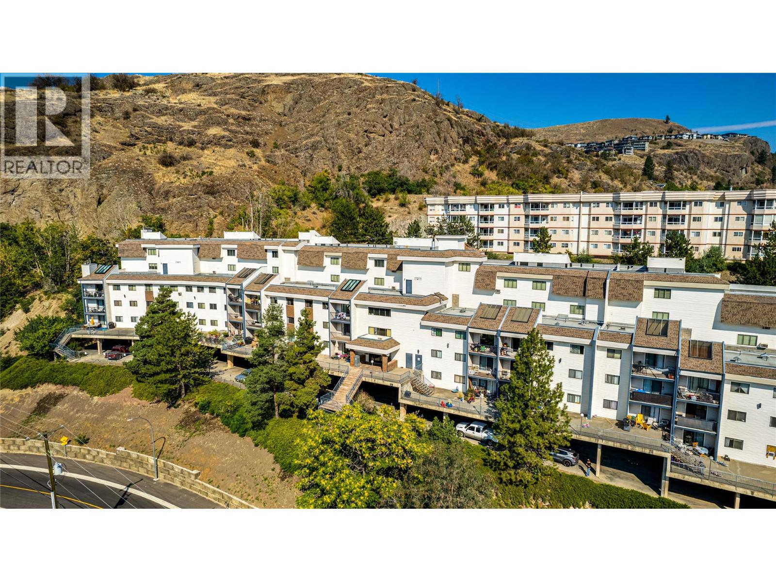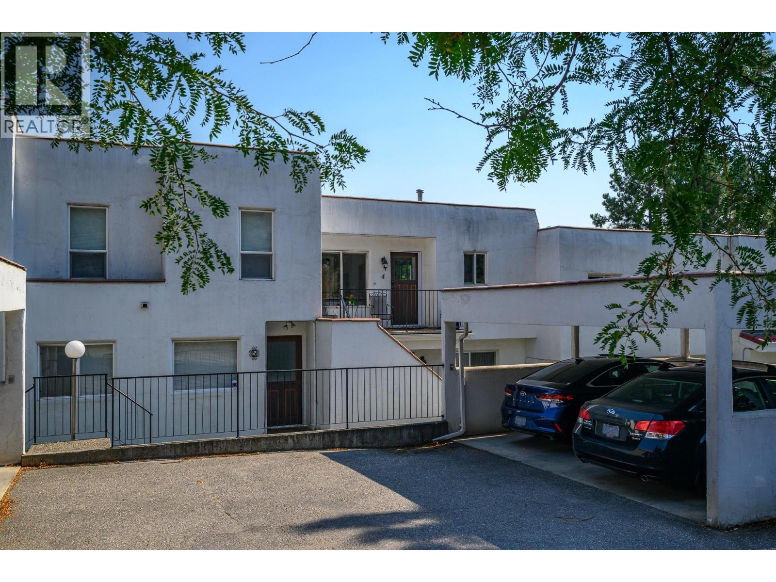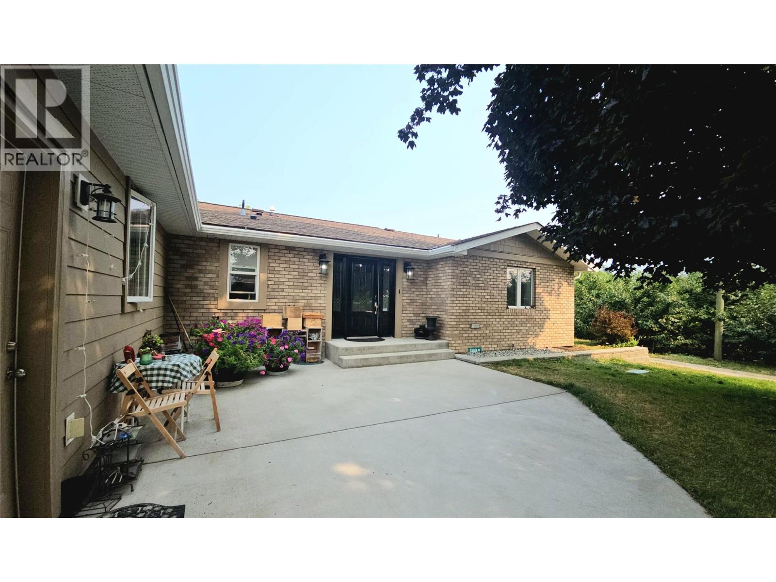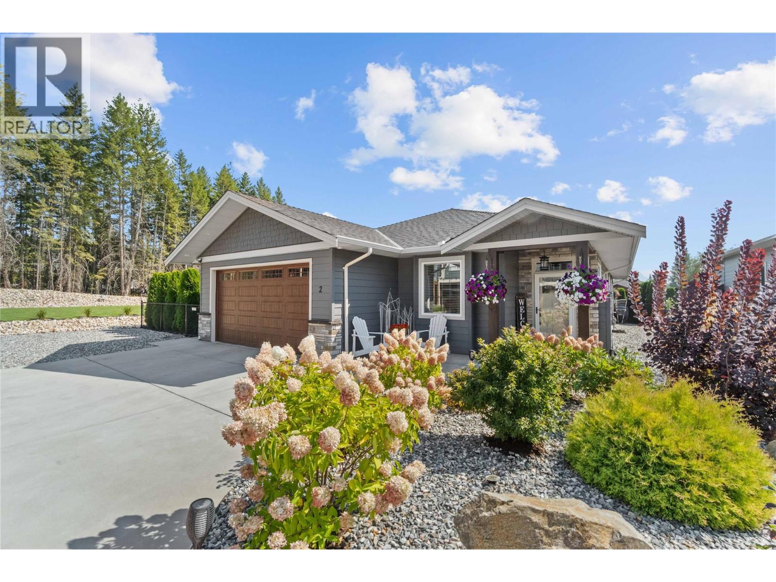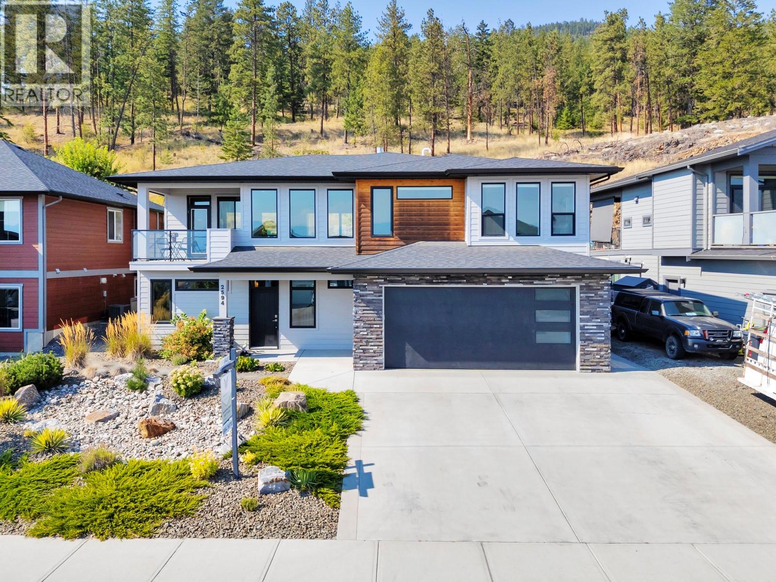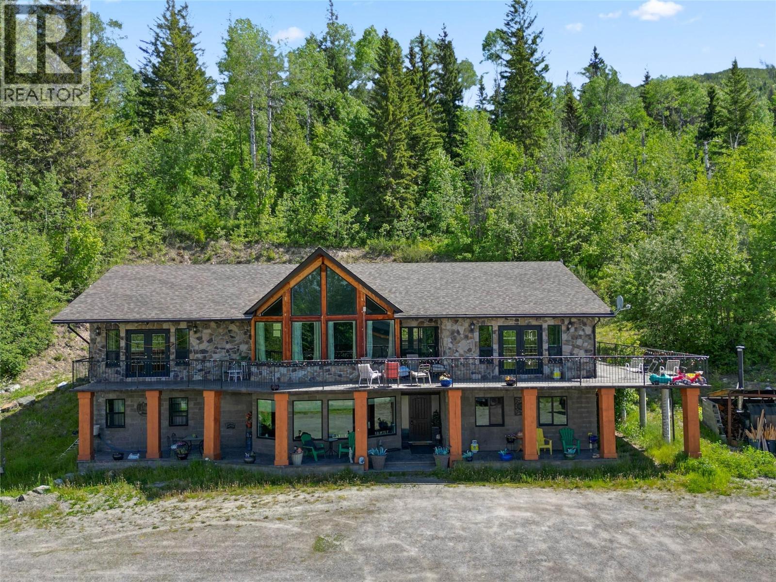
Highlights
Description
- Home value ($/Sqft)$242/Sqft
- Time on Houseful17 days
- Property typeSingle family
- Lot size20 Acres
- Year built2007
- Mortgage payment
A Rare Opportunity on 20 Private Acres Open the gates and discover a truly unique property nestled among the trees, where privacy and tranquility surround you. This custom-built home offers 6,400 square feet of exceptional living space, designed for those who value both quality and comfort. Inside, you’ll find a spacious kitchen, soaring beamed rooflines, and a wide open-concept layout that creates a warm and inviting atmosphere. Oversized bedrooms provide ample space for rest and relaxation, while the lower-level games room is perfect for entertaining family and friends. Step outside to a beautifully finished concrete sundeck—ideal for outdoor living and gatherings. Completing this property is a 2,800 square foot heated shop featuring a 12-foot door and a dedicated washroom, making it a dream space for any outdoor enthusiast or hobbyist. This home is a true standout, offering unmatched craftsmanship and lifestyle potential in a peaceful, natural setting. A one-of-a-kind opportunity that must be seen to be appreciated. (id:63267)
Home overview
- Heat source Wood
- Heat type Stove, see remarks
- # total stories 2
- Roof Unknown
- # parking spaces 9
- Has garage (y/n) Yes
- # full baths 3
- # total bathrooms 3.0
- # of above grade bedrooms 3
- Subdivision Pritchard
- Zoning description Unknown
- Lot dimensions 20
- Lot size (acres) 20.0
- Building size 6400
- Listing # 10359651
- Property sub type Single family residence
- Status Active
- Games room 5.791m X 8.839m
Level: Basement - Bedroom 4.775m X 5.69m
Level: Basement - Den 4.572m X 2.134m
Level: Basement - Other 3.048m X 4.267m
Level: Basement - Office 4.166m X 4.267m
Level: Basement - Utility 4.267m X 4.572m
Level: Basement - Ensuite bathroom (# of pieces - 4) Measurements not available
Level: Main - Dining room 5.791m X 7.315m
Level: Main - Bedroom 4.496m X 4.699m
Level: Main - Kitchen 6.096m X 6.706m
Level: Main - Bathroom (# of pieces - 4) Measurements not available
Level: Main - Living room 5.791m X 7.62m
Level: Main - Bathroom (# of pieces - 4) Measurements not available
Level: Main - Primary bedroom 4.75m X 7.62m
Level: Main
- Listing source url Https://www.realtor.ca/real-estate/28751787/2828-sliver-birch-lane-pritchard-pritchard
- Listing type identifier Idx

$-4,133
/ Month


