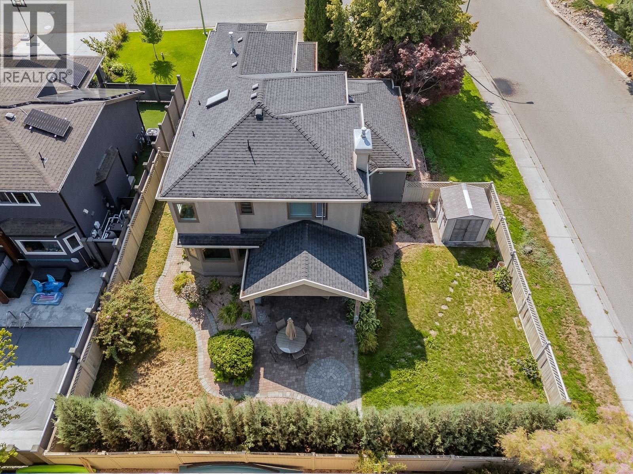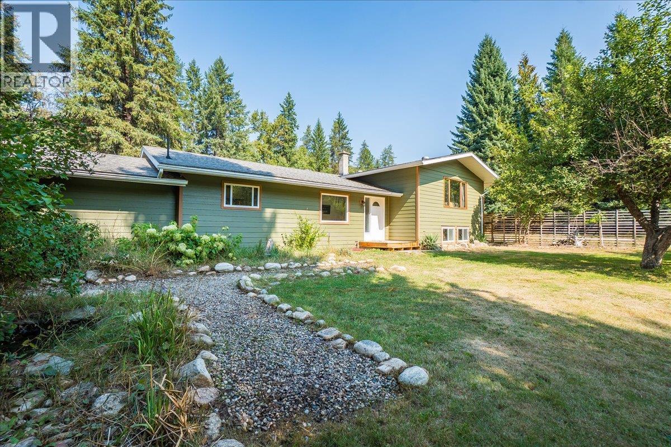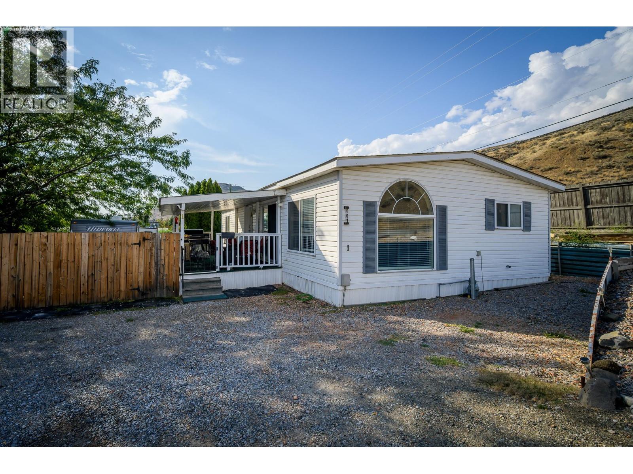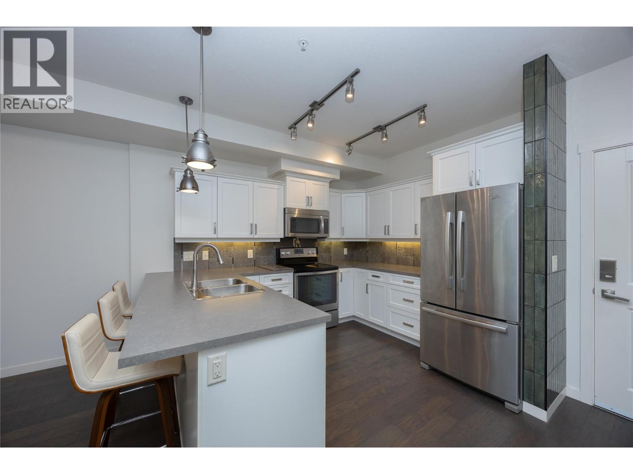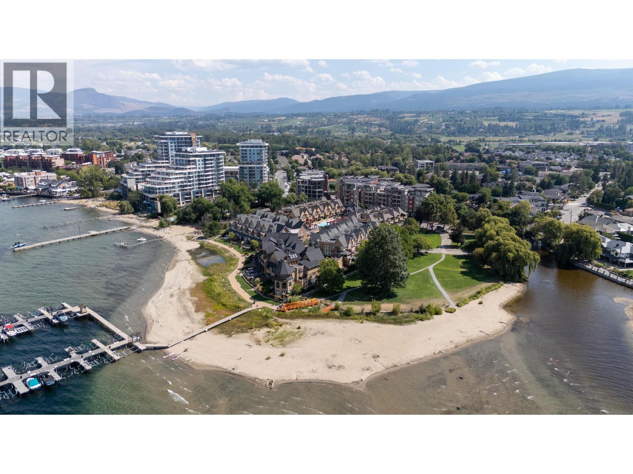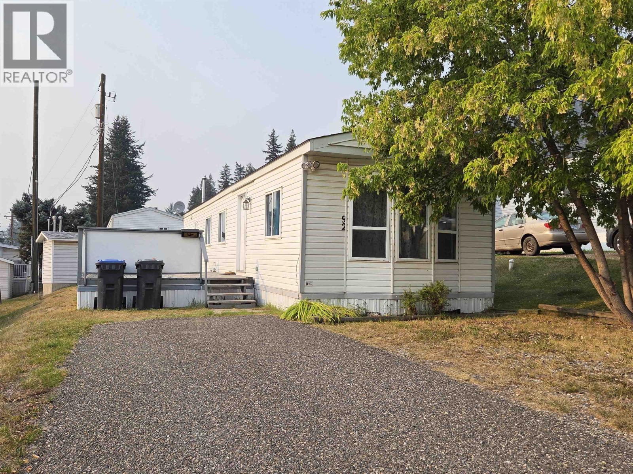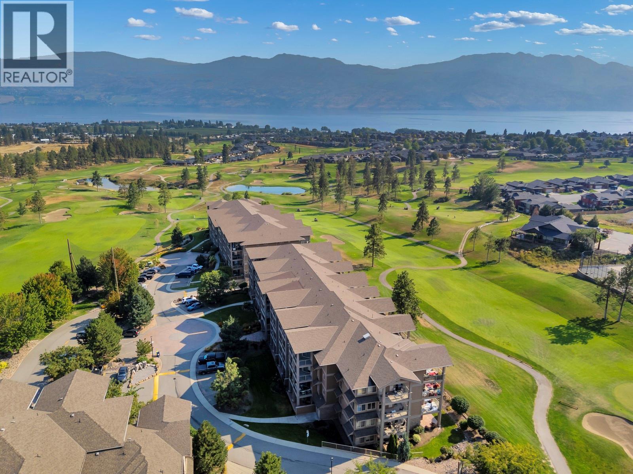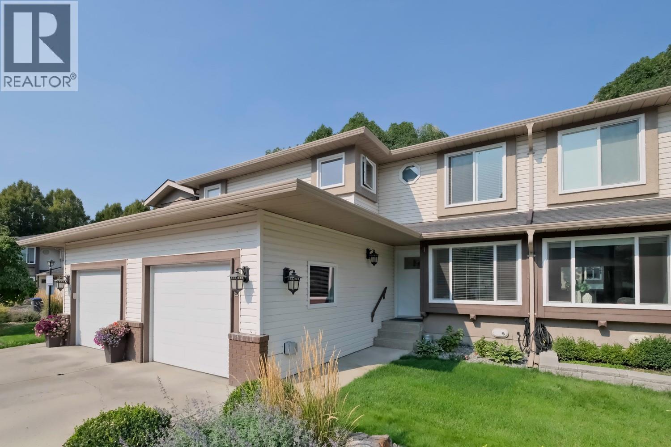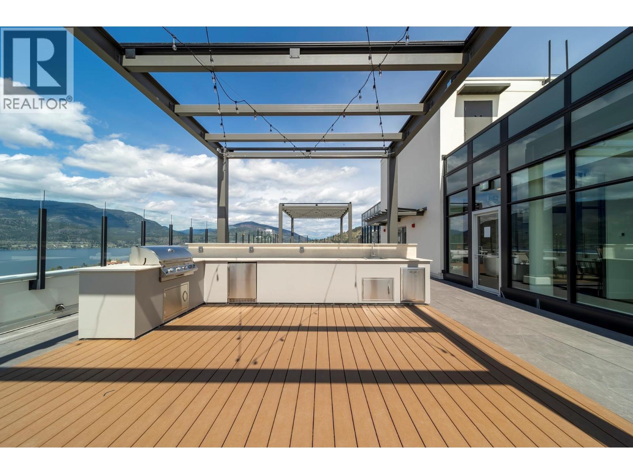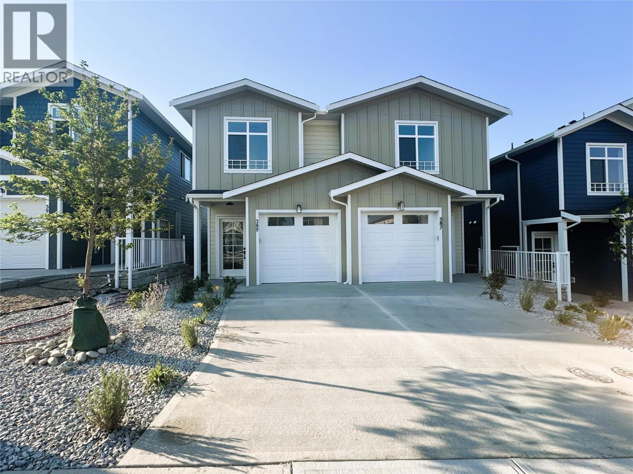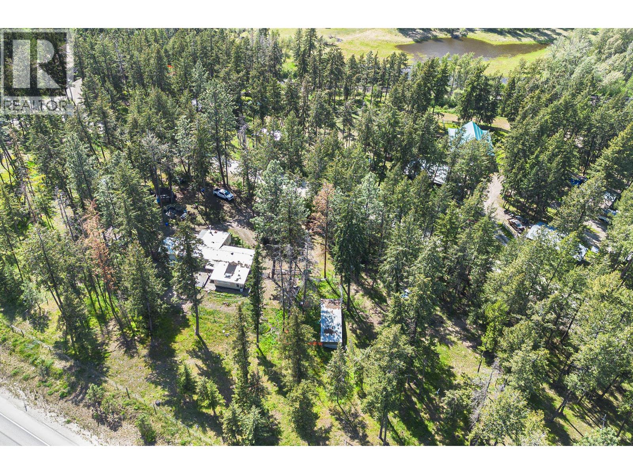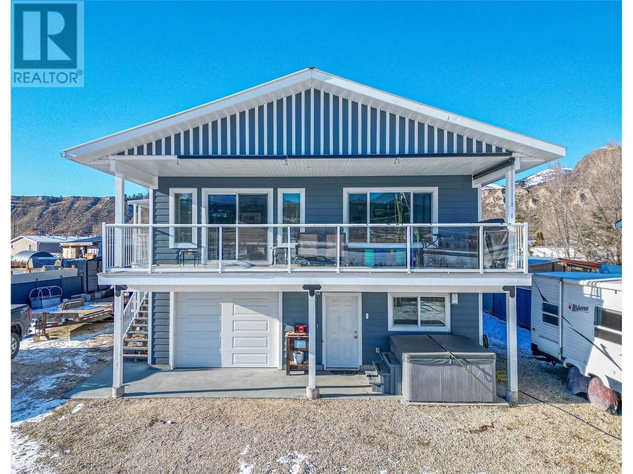
Highlights
Description
- Home value ($/Sqft)$544/Sqft
- Time on Houseful76 days
- Property typeSingle family
- Lot size0.27 Acre
- Year built2018
- Garage spaces6
- Mortgage payment
Welcome to 4953 River Road in sunny Pritchard BC, located only 25 minutes from Kamloops. This 3-bedroom home is perfect for those needing ample parking and shop space, built above a 41' x 29' heated shop that has garage parking with a wood heater and a convenient half-bath. An exterior chair lift/elevator makes moving in or carrying groceries effortless. Inside, the main floor features easy-care laminate flooring, a bright open-concept layout, and an island kitchen with all appliances, flowing into a spacious living and dining area that opens onto a full-length covered deck with stunning river views. The sellers frequently swim and moor their boat across the road, making this an ideal lifestyle home. Upstairs, you'll find three large bedrooms, a 4-piece main bath, and a master suite with a private 2-piece ensuite. The mudroom entry includes a stacking washer/dryer for convenience. A fully fenced yard with a security gate provides privacy, with added storage in the 20' x 14' quonset and a 14' by 20' detached single garage, and a 20' by 20' steel carport structure. Built to last, this home boasts a durable metal roof and Hardie plank siding, offering the perfect blend of functionality, space, and scenic beauty. Measurements deemed important buyers to verify. (id:55581)
Home overview
- Cooling Central air conditioning
- Heat type Forced air, see remarks
- Sewer/ septic Municipal sewage system
- # total stories 2
- Roof Unknown
- Fencing Fence
- # garage spaces 6
- # parking spaces 3
- Has garage (y/n) Yes
- # full baths 1
- # half baths 2
- # total bathrooms 3.0
- # of above grade bedrooms 3
- Flooring Laminate
- Subdivision Pritchard
- View River view, mountain view, valley view, view of water, view (panoramic)
- Zoning description Unknown
- Lot desc Level
- Lot dimensions 0.27
- Lot size (acres) 0.27
- Building size 1286
- Listing # 10353689
- Property sub type Single family residence
- Status Active
- Bathroom (# of pieces - 2) Measurements not available
Level: Lower - Workshop 12.624m X 8.915m
Level: Lower - Living room 5.207m X 5.055m
Level: Main - Primary bedroom 3.759m X 4.572m
Level: Main - Bedroom 3.81m X 3.073m
Level: Main - Kitchen 2.489m X 3.886m
Level: Main - Bedroom 3.861m X 3.073m
Level: Main - Bathroom (# of pieces - 4) Measurements not available
Level: Main - Dining room 2.692m X 3.886m
Level: Main - Ensuite bathroom (# of pieces - 2) Measurements not available
Level: Main - Foyer 1.88m X 4.572m
Level: Main
- Listing source url Https://www.realtor.ca/real-estate/28525448/4953-river-road-pritchard-pritchard
- Listing type identifier Idx

$-1,866
/ Month


