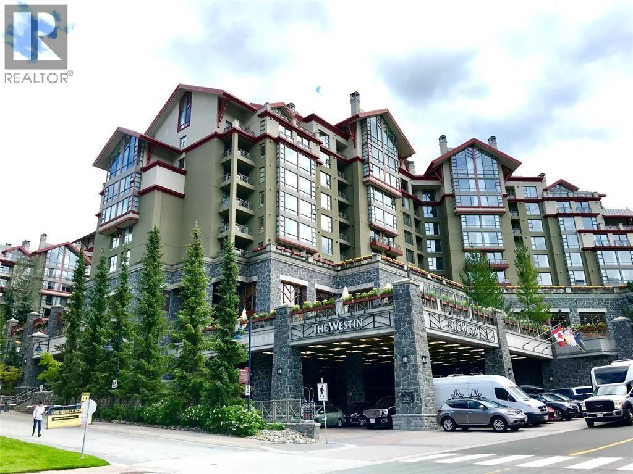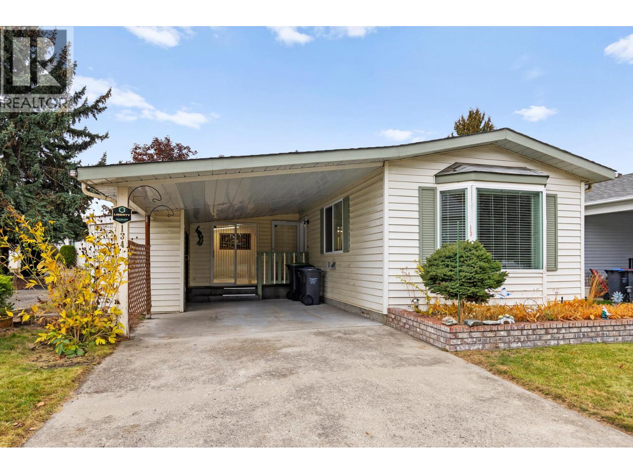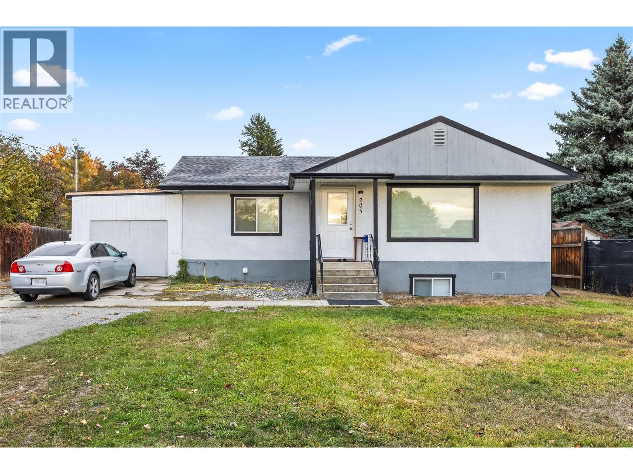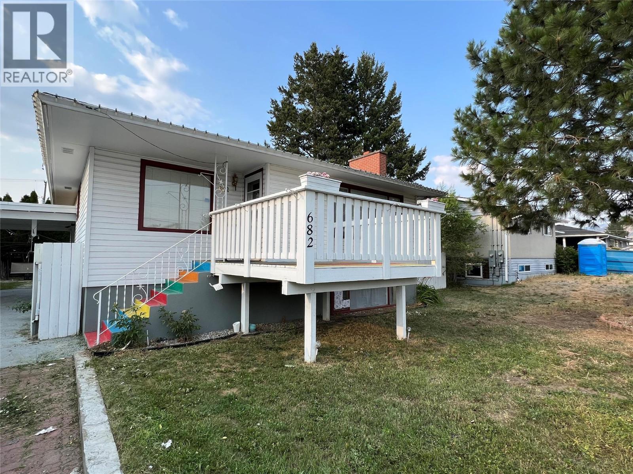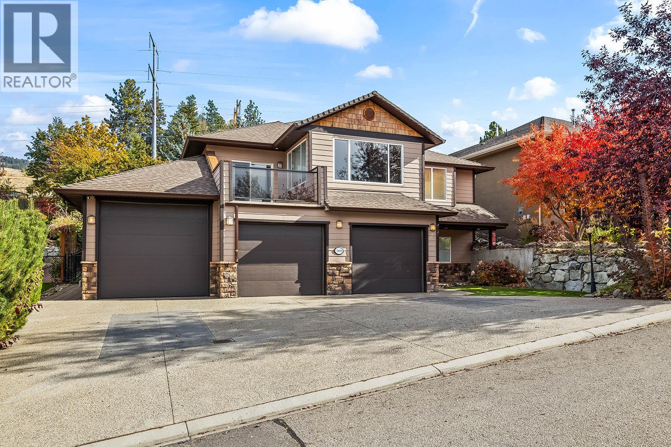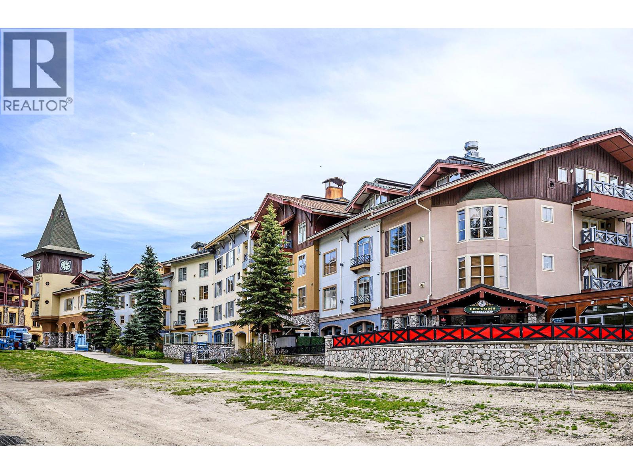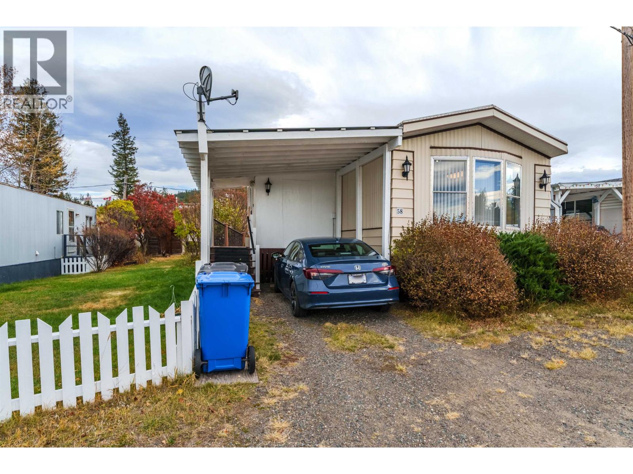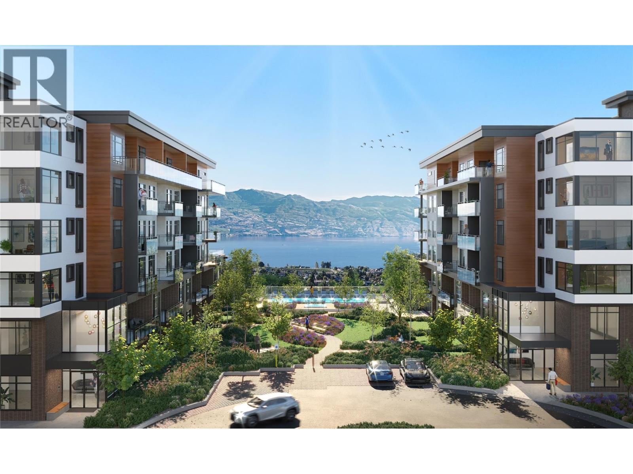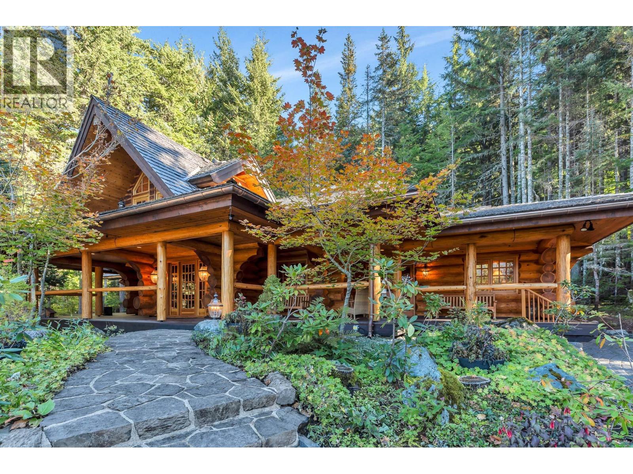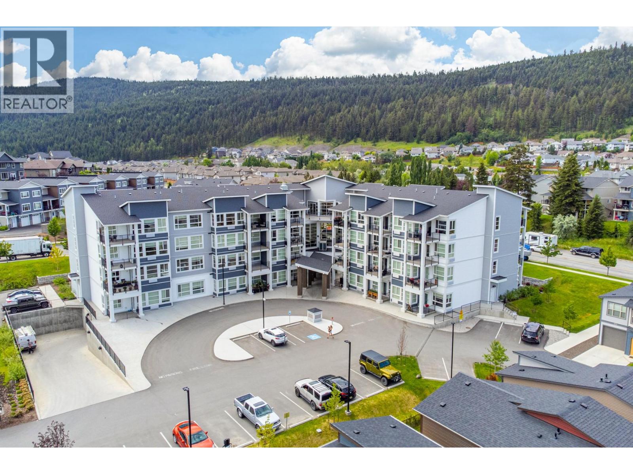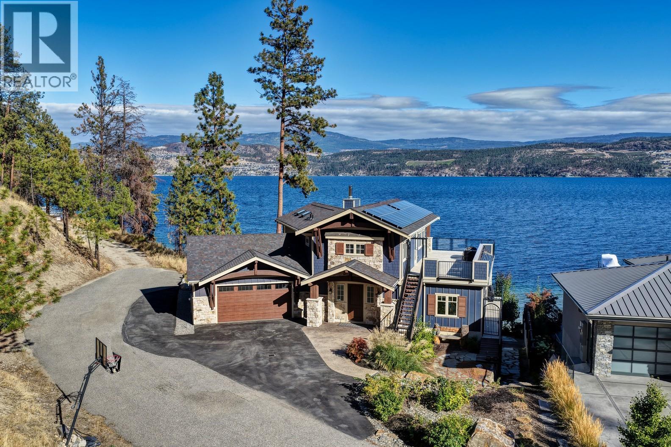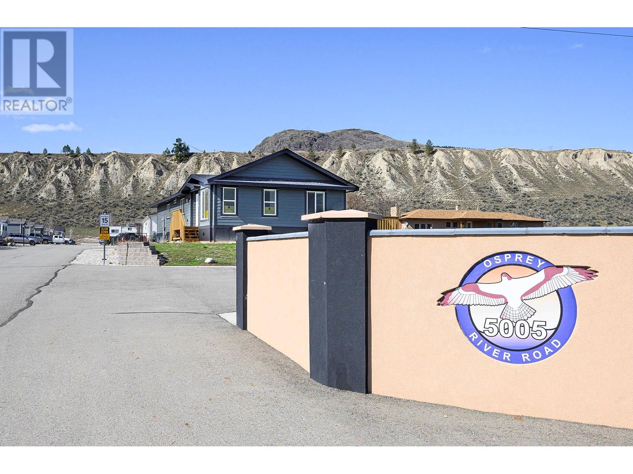
5005 River Road Unit 153
5005 River Road Unit 153
Highlights
Description
- Home value ($/Sqft)$370/Sqft
- Time on Houseful149 days
- Property typeSingle family
- Year built2023
- Mortgage payment
Discover Osprey, an exciting new development in picturesque Pritchard, BC—perfectly positioned across from the stunning Thompson River and at the gateway to the Shuswap. This bare land strata community offers the rare opportunity to own a custom-designed home by award winning Countryside Manufactured Homes starting at just $389,900.00 including your very own lot and GST. This featured home has exceptional value with 1,620 sq. ft. of thoughtfully designed living space, complete with vaulted ceilings, 3 bedrooms, 2 bathrooms, and a spacious deck ideal for outdoor relaxation.. The gourmet kitchen is equipped with a central island, perfect for entertaining and everyday cooking, and comes fully outfitted with appliances. Additional highlights include full 200 amp electrical service, forced air heating with central A/C, many oversized windows for extra light, walk-in shower in the primary bath, a private setting with only one direct neighbour, 21’ driveway for parking. Whether you're retiring, buying your first home, or simply looking for a peaceful escape just outside the city, Osprey offers a fresh start on your own land—complete with full new home warranty and a community of established homes and your choice of one of 40 unique lots left. Customize your dream home and move in within as little as 100 days. Don’t miss your chance to be part of this unique riverside enclave. Contact us today for an information package, private tour, and a look at the show home! (id:63267)
Home overview
- Cooling Central air conditioning
- Heat type Forced air, see remarks
- Sewer/ septic Municipal sewage system
- # total stories 1
- Roof Unknown
- # parking spaces 2
- # full baths 2
- # total bathrooms 2.0
- # of above grade bedrooms 3
- Flooring Carpeted, linoleum, vinyl
- Subdivision Pritchard
- View River view
- Zoning description Unknown
- Lot size (acres) 0.0
- Building size 1620
- Listing # 10348381
- Property sub type Single family residence
- Status Active
- Bedroom 3.962m X 3.353m
Level: Main - Primary bedroom 3.962m X 3.962m
Level: Main - Bathroom (# of pieces - 4) Measurements not available
Level: Main - Bathroom (# of pieces - 3) Measurements not available
Level: Main - Dining room 3.962m X 3.962m
Level: Main - Bedroom 3.353m X 3.048m
Level: Main - Living room 5.791m X 3.962m
Level: Main - Foyer 2.743m X 2.743m
Level: Main - Kitchen 4.877m X 3.962m
Level: Main
- Listing source url Https://www.realtor.ca/real-estate/28394007/5005-river-road-unit-153-pritchard-pritchard
- Listing type identifier Idx

$-1,600
/ Month


