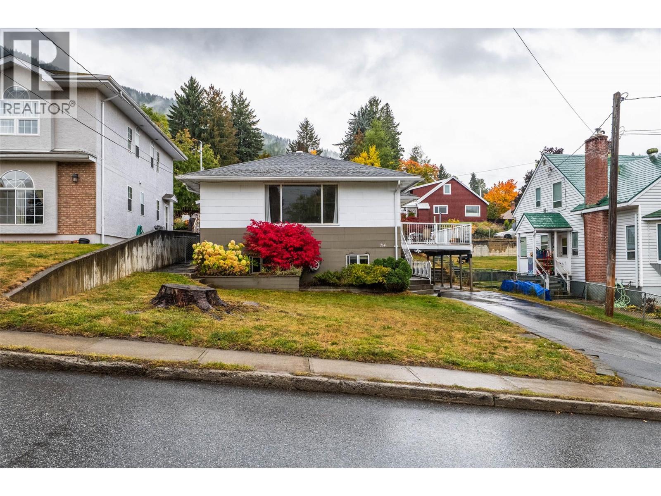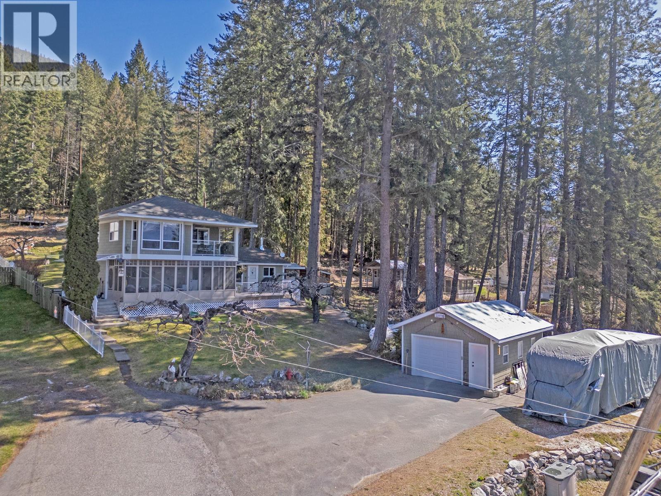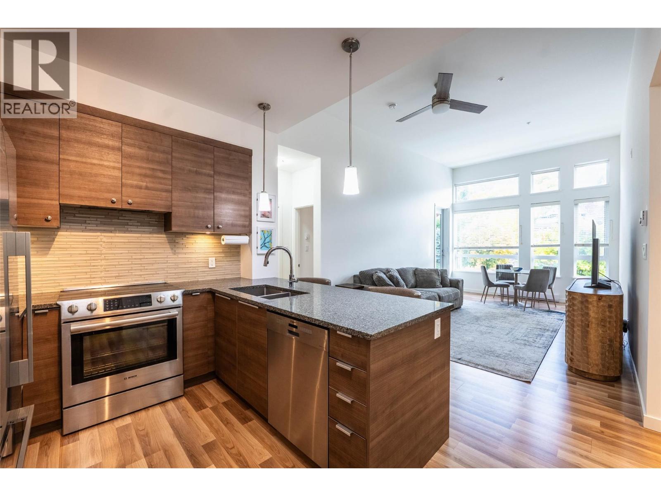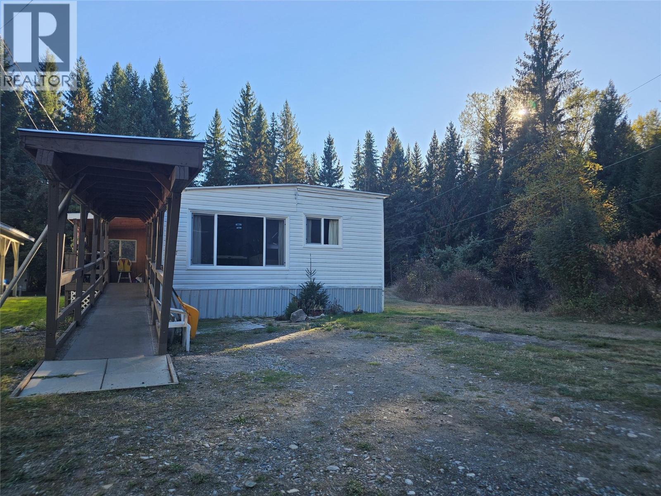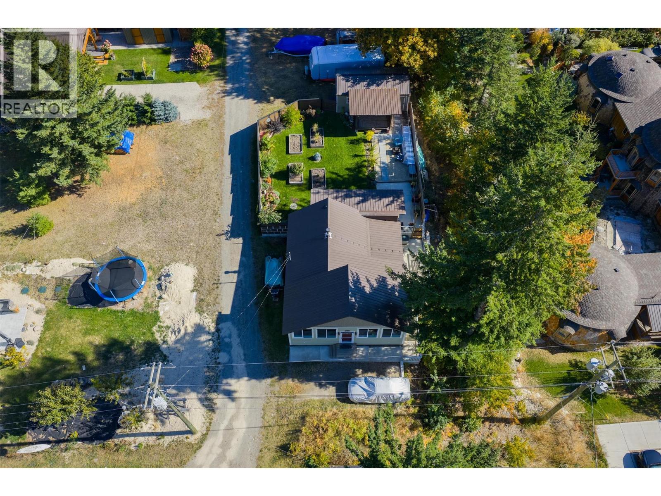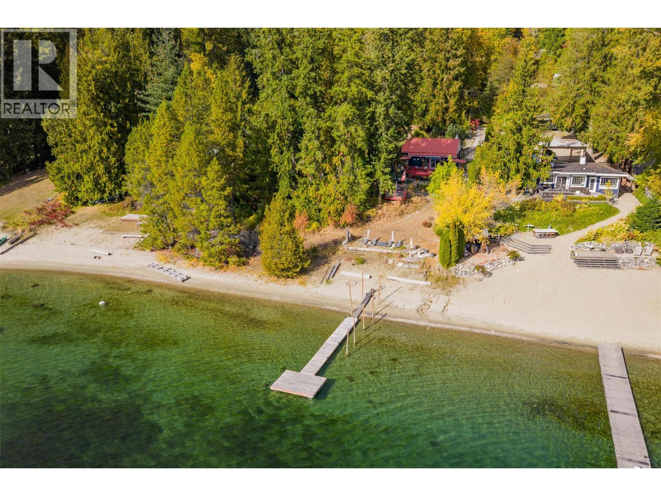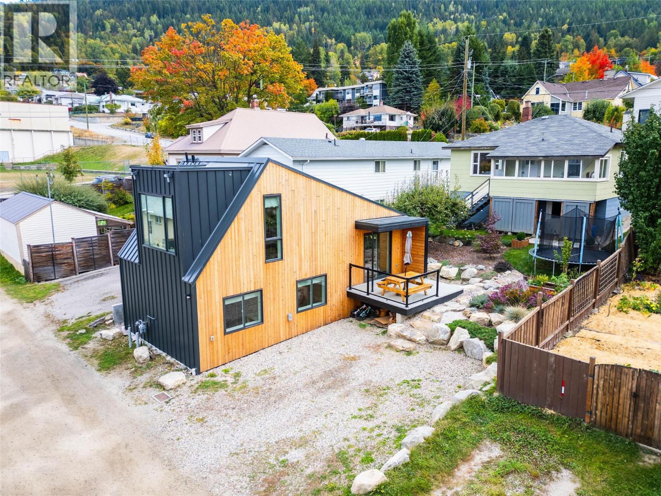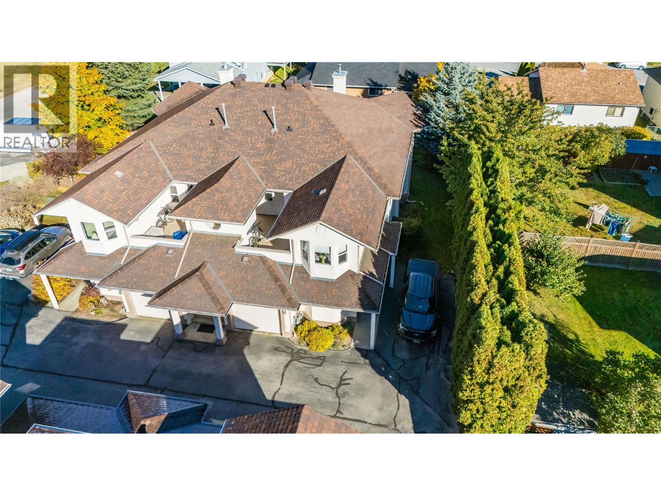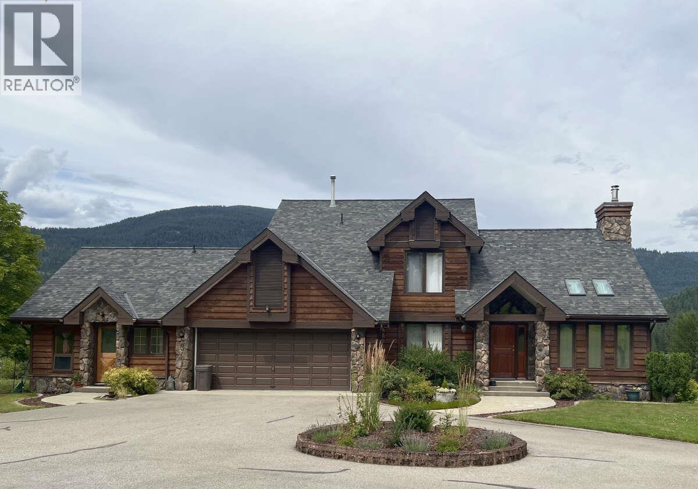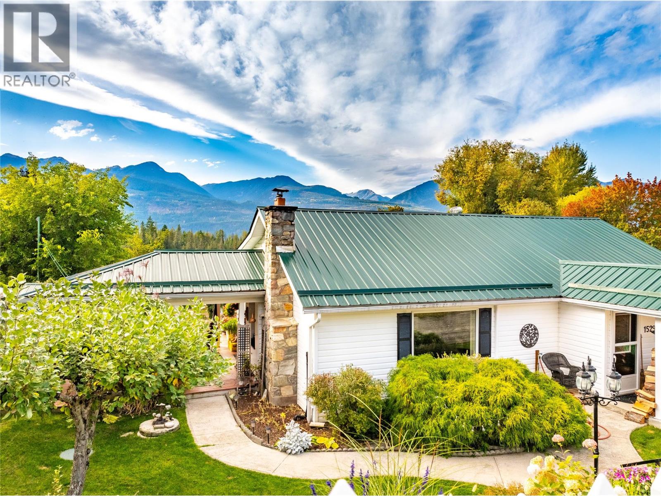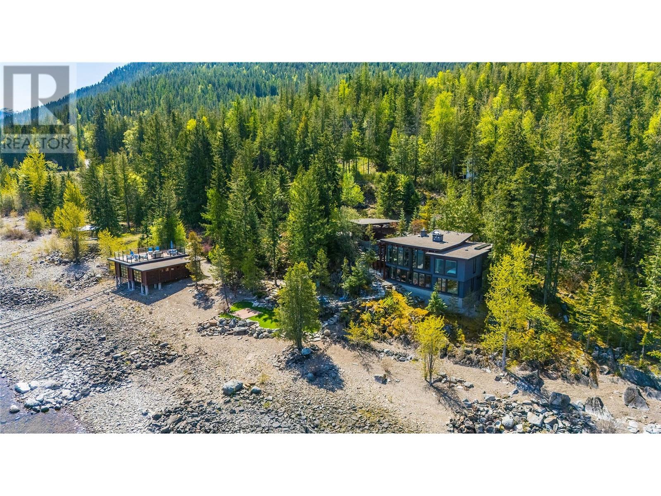
285 Kootenay Lake Rd
285 Kootenay Lake Rd
Highlights
Description
- Home value ($/Sqft)$1,046/Sqft
- Time on Houseful166 days
- Property typeSingle family
- StyleContemporary
- Lot size0.43 Acre
- Year built2009
- Mortgage payment
Welcome to this one-of-a-kind waterfront haven, where luxury meets nature. This stunning 3-bedroom, 4-bathroom custom-built home offers an unparalleled lakeside lifestyle, surrounded by lush forest and crystal clear waters. Thoughtfully designed with exquisite timber accents, a striking custom front door and a thoughtful layout that perfectly balances style and functionality, this home is a masterpiece of craftsmanship designed by David Dobie. Inside, a gourmet kitchen awaits complete with a coffee nook, two cozy fireplaces, a Japanese soaker tub and expansive windows that frame breathtaking lake views. The main living space flows seamlessly into a welcoming family room, providing a warm and inviting setting for gatherings or quiet relaxation. Outdoor living is as exceptional, featuring a spacious kitchen patio, an outdoor kitchen on the lower level and a tranquil yoga deck. The property features a double carport that offers covered parking and comes equipped with a backup generator. Enjoy lakeside adventures with a 2-slip boat house featuring a rooftop patio, ideal for sunset gatherings. This property is not just a home, it’s a lifestyle. For those seeking more adventure, inquire about the optional boat package and or furniture package, allowing you to fully embrace lake life and make this property truly turn-key. Don’t miss this rare opportunity to own a slice of waterfront paradise. Contact your agent to arrange your private showing today. See Video link! (id:63267)
Home overview
- Heat source Electric
- Heat type In floor heating, see remarks
- Sewer/ septic Septic tank
- # total stories 2
- Roof Unknown
- # parking spaces 3
- Has garage (y/n) Yes
- # full baths 2
- # half baths 2
- # total bathrooms 4.0
- # of above grade bedrooms 3
- Flooring Hardwood, tile
- Has fireplace (y/n) Yes
- Community features Rural setting
- Subdivision Harrop/procter
- View Lake view, mountain view, view of water
- Zoning description Unknown
- Lot desc Landscaped, underground sprinkler
- Lot dimensions 0.43
- Lot size (acres) 0.43
- Building size 2151
- Listing # 10346665
- Property sub type Single family residence
- Status Active
- Family room 4.496m X 3.632m
Level: Lower - Bedroom 3.302m X 3.327m
Level: Lower - Utility 3.251m X 1.981m
Level: Lower - Laundry 2.362m X 2.032m
Level: Lower - Partial bathroom Measurements not available
Level: Lower - Full bathroom Measurements not available
Level: Lower - Other 1.397m X 1.473m
Level: Lower - Bedroom 2.972m X 3.404m
Level: Lower - Living room 3.683m X 3.175m
Level: Main - Foyer 2.184m X 1.422m
Level: Main - Ensuite bathroom (# of pieces - 5) Measurements not available
Level: Main - Office 2.616m X 1.448m
Level: Main - Kitchen 4.064m X 2.667m
Level: Main - Dining room 3.2m X 3.124m
Level: Main - Other 2.311m X 1.753m
Level: Main - Partial bathroom Measurements not available
Level: Main - Pantry 1.473m X 1.041m
Level: Main - Primary bedroom 3.886m X 3.099m
Level: Main
- Listing source url Https://www.realtor.ca/real-estate/28284700/285-kootenay-lake-road-procter-harropprocter
- Listing type identifier Idx

$-5,840
/ Month



