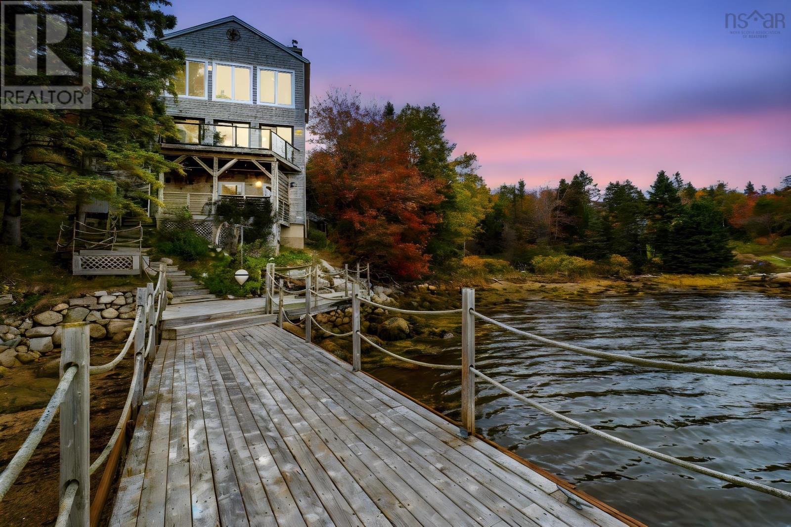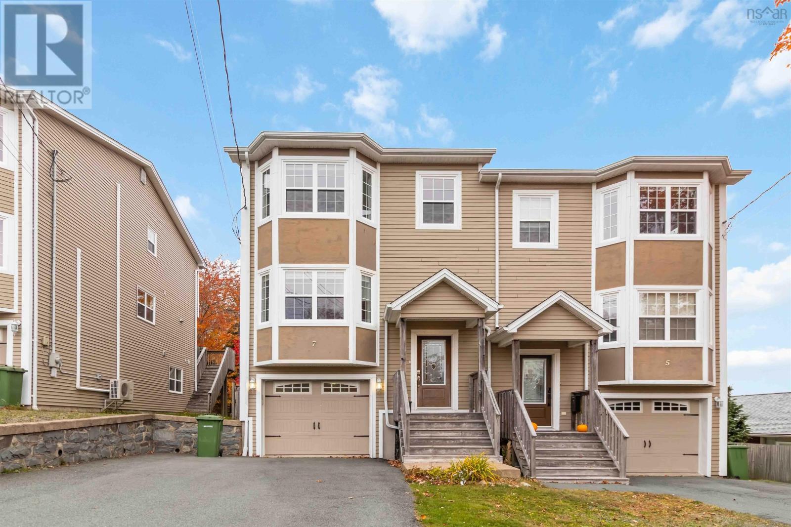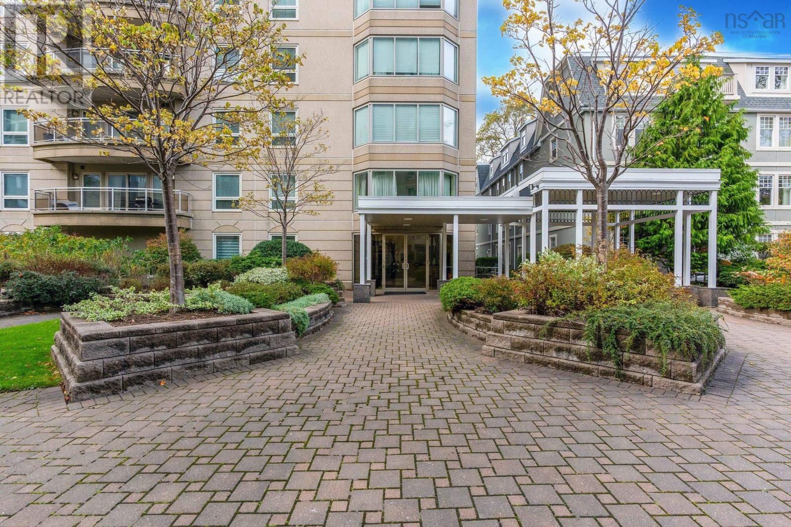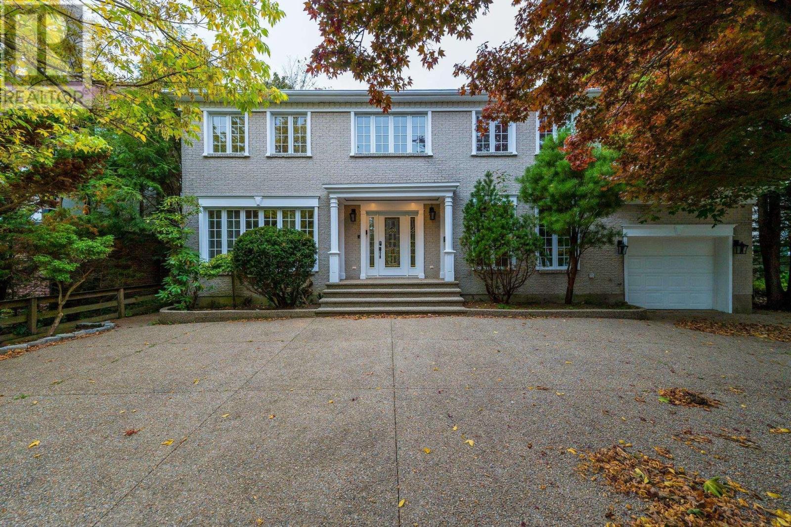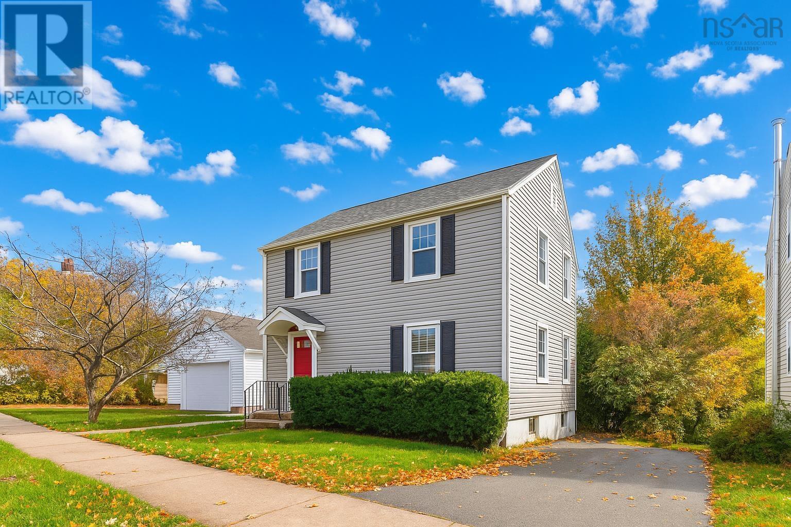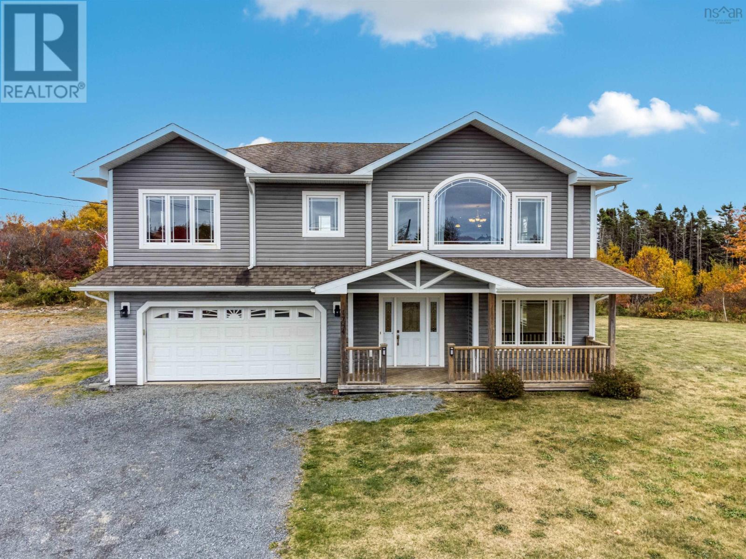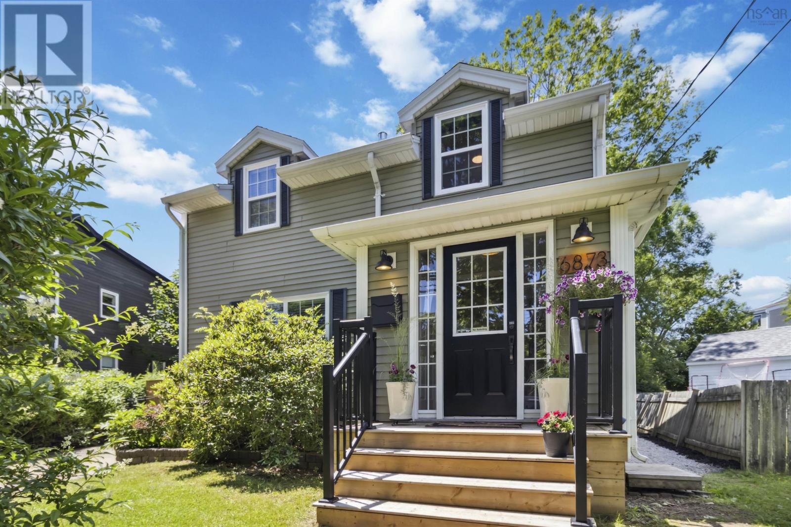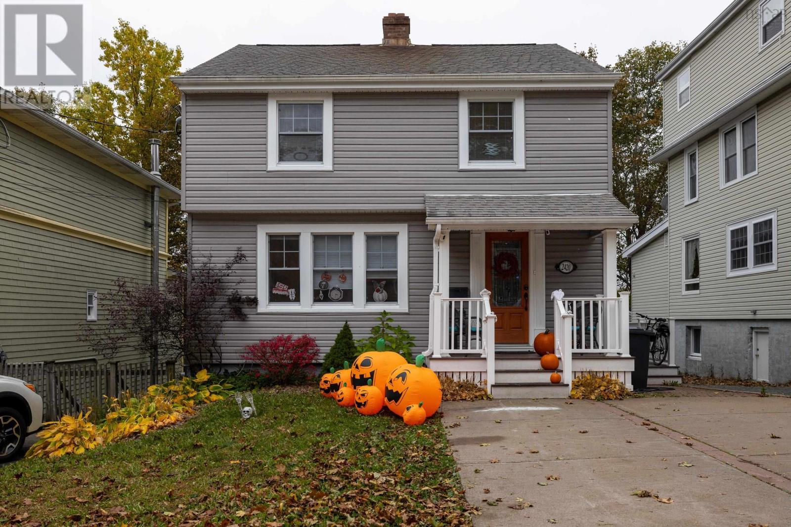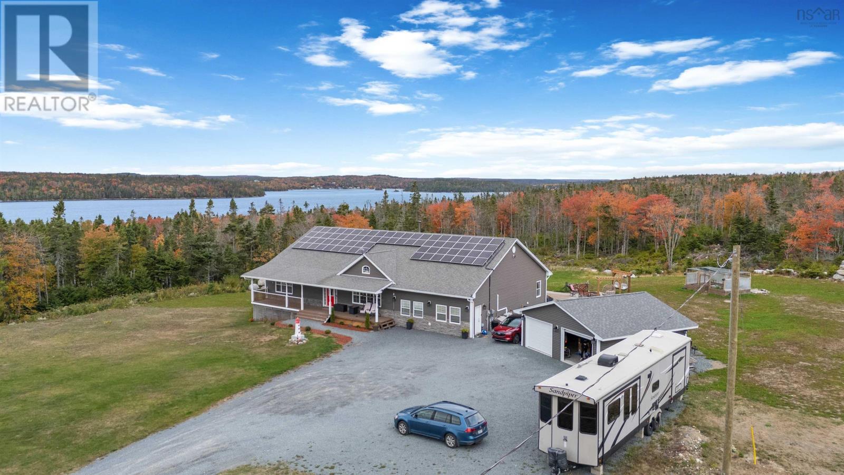
Highlights
Description
- Home value ($/Sqft)$265/Sqft
- Time on Housefulnew 6 hours
- Property typeSingle family
- StyleBungalow
- Neighbourhood
- Lot size42.10 Acres
- Year built2012
- Mortgage payment
This 13 year old home sits on a sprawling 42 acre lot in beautiful Prospect Village, with a water view and 5,646 sq. ft of living space. The very loved raised bungalow is too incredible to pass up for those buyers looking for a dynamic two level living with income and further development potential! 5 generously sized bedrooms include a primary en-suite bath with a walk in closet and 3 more bathrooms. A beautiful new in-law suite with separate walkout entrance offers privacy and independence for extended family, guests or even an airbnb. The open kitchen is adorned with walnut cabinets, granite countertops and walk in pantry. This space seamlessly transitions into the living room, featuring vaulted ceilings, enhancing the sense of space, coupled with the coziness and charm of the custom stone floor to ceiling fireplace. Downstairs is the ultimate media center, a full sized pool table area and a huge custom mess bar. In addition, a very large workshop area will be changed over to a yoga, gym room in November as the home business is moving. The furnace has been replaced with a brand new on demand electric boiler and the full array of roof top solar panels ensure that your electricity is merely a fraction of a tiny home's bill. With 2 new heat pumps, an upgraded generator panel and new water softener complete with a reverse osmosis system, all the worry has been taken care of. There is a brand new 2 car garage that is wired and heated with a heat pump. This property represents a compelling opportunity for those seeking a spacious and luxurious home with potential to recoup some of your investment through the suite and a subdivision process. Sellers have an an application for subdivision approval for 4/5 lots. Approval will shared with buyer. Back of property fronts onto Brennans Road. (id:63267)
Home overview
- Cooling Wall unit, heat pump
- Sewer/ septic Septic system
- # total stories 1
- Has garage (y/n) Yes
- # full baths 3
- # half baths 1
- # total bathrooms 4.0
- # of above grade bedrooms 5
- Flooring Hardwood, laminate, tile
- Community features Recreational facilities, school bus
- Subdivision Prospect
- View View of water
- Lot desc Landscaped
- Lot dimensions 42.1
- Lot size (acres) 42.1
- Building size 5646
- Listing # 202526479
- Property sub type Single family residence
- Status Active
- Utility 16.1m X 14.4m
Level: Lower - Workshop 22.6m X NaNm
Level: Lower - Recreational room / games room 14.7m X 22.9m
Level: Lower - Bathroom (# of pieces - 1-6) 10.9m X 12.3m
Level: Lower - Games room 36.11m X NaNm
Level: Lower - Great room NaNm X 14.4m
Level: Lower - Bathroom (# of pieces - 1-6) 14.6m X NaNm
Level: Lower - Foyer 12m X NaNm
Level: Main - Ensuite (# of pieces - 2-6) 14.7m X NaNm
Level: Main - Laundry 10.1m X NaNm
Level: Main - Bedroom 11.5m X NaNm
Level: Main - Bedroom 10.8m X NaNm
Level: Main - Primary bedroom 15.1m X NaNm
Level: Main - Storage 3.1m X NaNm
Level: Main - Kitchen 8.4m X 13.8m
Level: Main - Dining room 17.1m X NaNm
Level: Main - Family room 18.1m X NaNm
Level: Main - Bedroom 11.5m X NaNm
Level: Main - Storage 6m X NaNm
Level: Main - Kitchen 18.5m X NaNm
Level: Main
- Listing source url Https://www.realtor.ca/real-estate/29025974/359-seligs-road-prospect-prospect
- Listing type identifier Idx

$-3,987
/ Month

