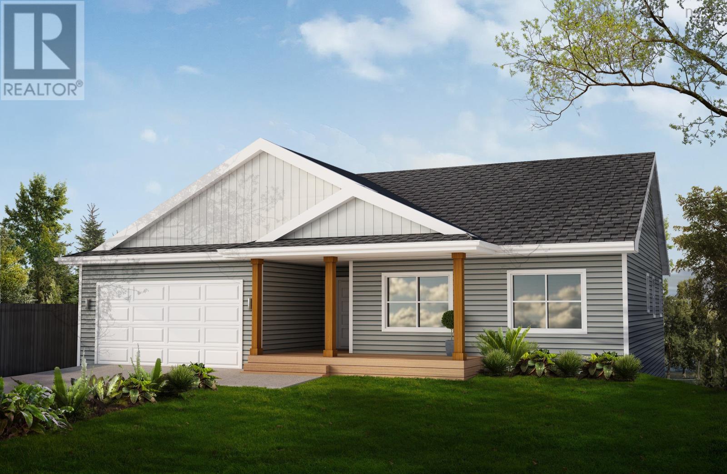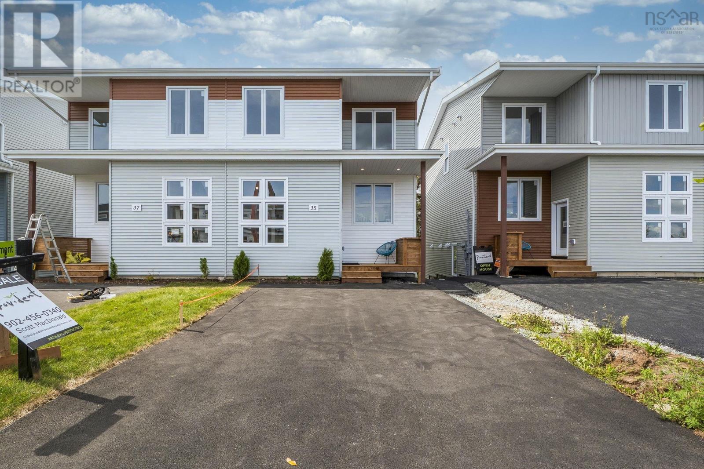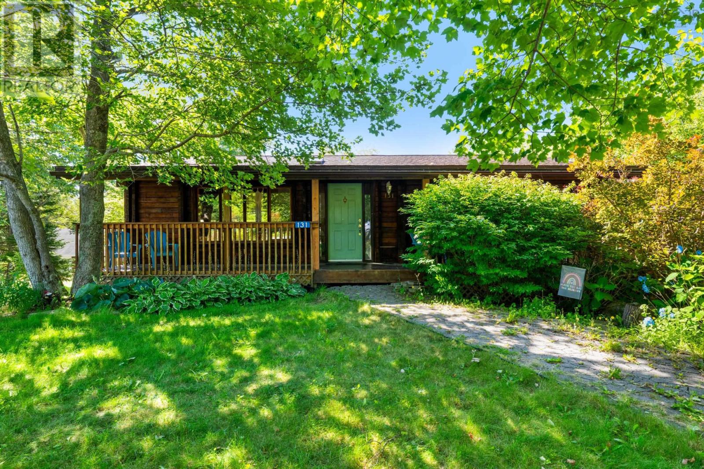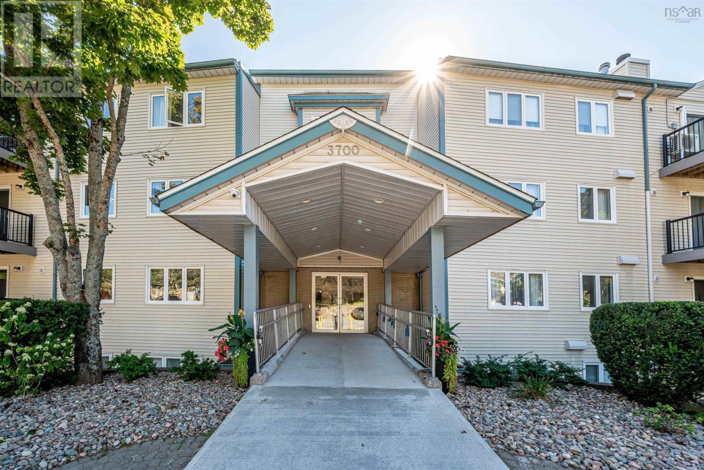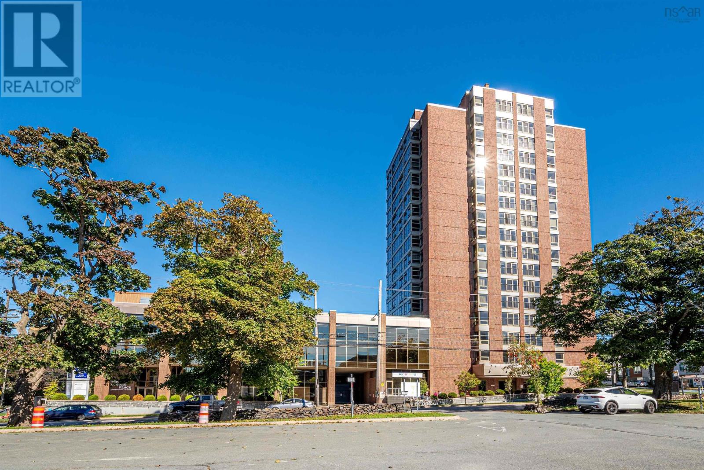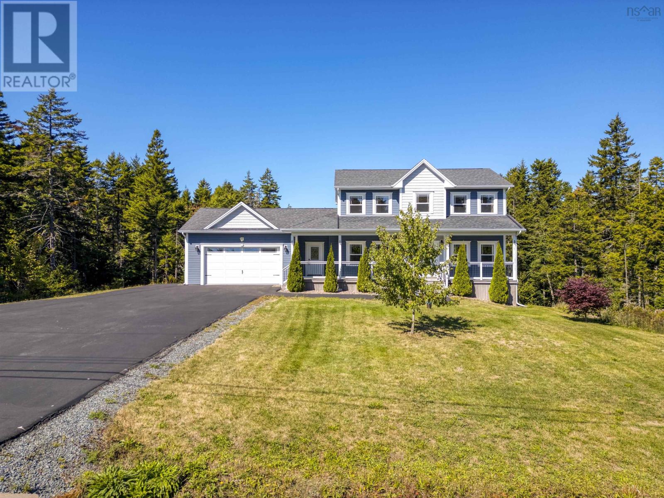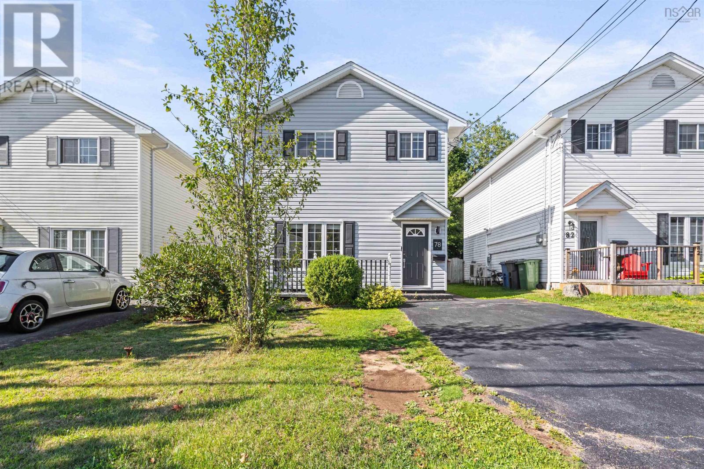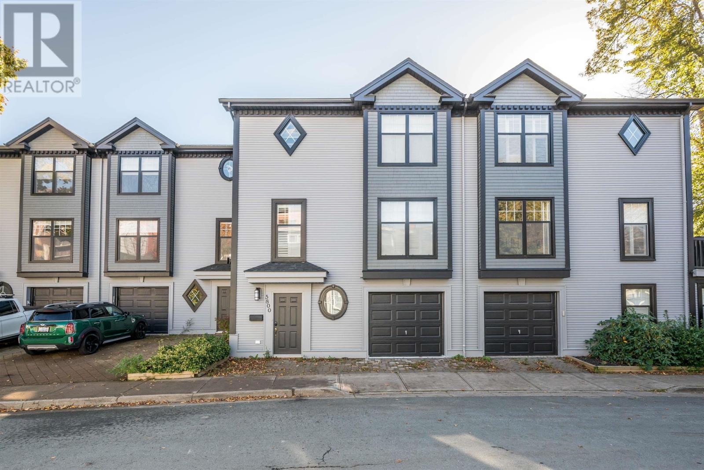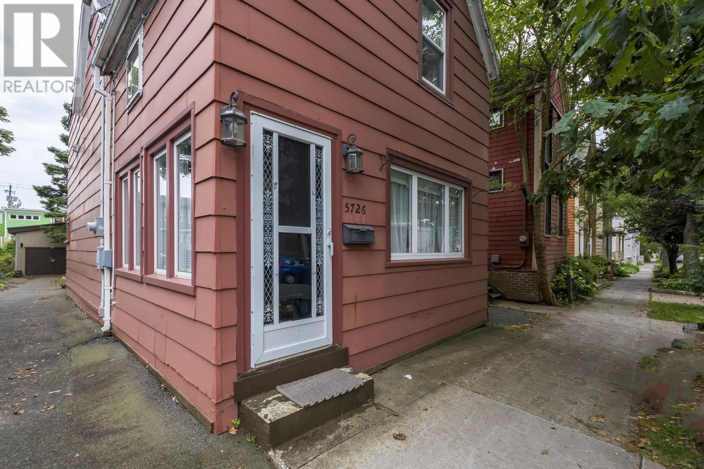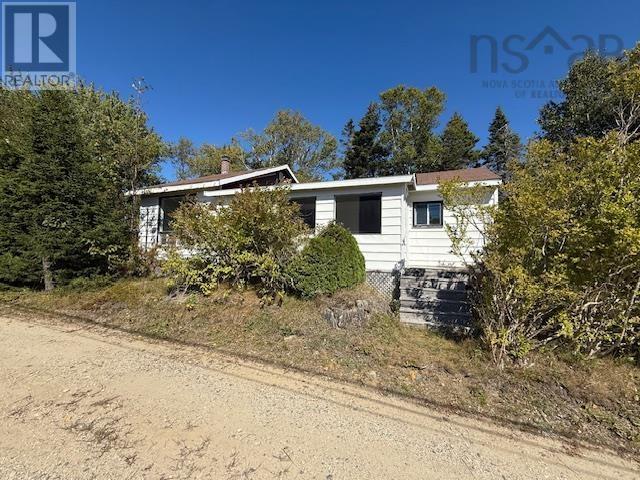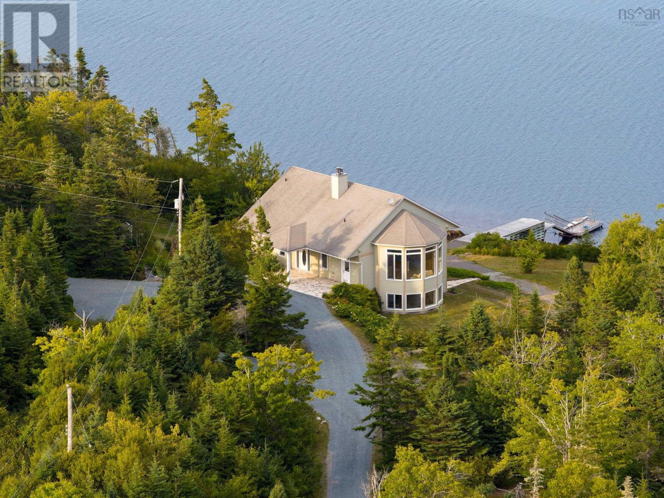
Highlights
Description
- Home value ($/Sqft)$501/Sqft
- Time on Housefulnew 2 hours
- Property typeSingle family
- Style2 level
- Neighbourhood
- Lot size2.36 Acres
- Year built2009
- Mortgage payment
This 2.3-acre waterfront sanctuary offers a rare blend of architectural excellence, protected wilderness views, and unmatched boating accessjust 30 minutes from downtown Halifax. Designed by architect Paul Skerry and built with insulated concrete forms, this 3 -bedroom, 2.5-bath, two-level home spans nearly 2,900 sq. ft. and is proudly passive-solar, featuring radiant in-floor heating with thermal storage and a new electric furnace for exceptional efficiency. The main level includes the primary suite and a soaring 11-ft great room with floor-to -ceiling windows that fill the space with natural light. Thoughtful east-facing orientation captures year-round sunrises, while a spa -inspired wellness bath with walk-in shower and sauna creates a true place of restoration. Outdoors, professionally landscaped limestone terraces connect seamlessly to the rugged coastline, offering low-maintenance living designed to withstand the elements, with details such as a pad-ready boathouse and future garage already planned. A private wharf on the 293ft of water frontage provides deep-water anchorage for sailing, kayaking, and swimming, with Rogues Roost and hidden coves just minutes away. Nestled within Kelly Pointa private, low-density community where forested buffers and surrounding Crown Land preserve the natural beautythis property offers a lifestyle of tranquility, starlit skies, and connection to nature without sacrificing proximity to the city. (id:63267)
Home overview
- Sewer/ septic Septic system
- # total stories 1
- Has garage (y/n) Yes
- # full baths 2
- # half baths 1
- # total bathrooms 3.0
- # of above grade bedrooms 3
- Flooring Ceramic tile, concrete, hardwood
- Community features Recreational facilities
- Subdivision Prospect
- Lot desc Landscaped
- Lot dimensions 2.36
- Lot size (acres) 2.36
- Building size 2893
- Listing # 202523985
- Property sub type Single family residence
- Status Active
- Bathroom (# of pieces - 1-6) 3 Piece
Level: Lower - Bedroom 12.11m X 19.1m
Level: Lower - Recreational room / games room 28m X 19.1m
Level: Lower - Laundry 9.2m X 16.3m
Level: Lower - Bedroom 12.6m X 14.11m
Level: Lower - Ensuite (# of pieces - 2-6) 5 Piece
Level: Main - Primary bedroom 13.11m X 14.2m
Level: Main - Foyer 13.2m X 13.4m
Level: Main - Bathroom (# of pieces - 1-6) 2 Piece
Level: Main - Dining nook 10.3m X 19.9m
Level: Main - Mudroom 9.5m X 6.5m
Level: Main - Living room 17.8m X 23m
Level: Main - Dining room 15.1m X 9.6m
Level: Main - Kitchen 15.1m X 18.3m
Level: Main
- Listing source url Https://www.realtor.ca/real-estate/28895944/43-bayview-crescent-prospect-prospect
- Listing type identifier Idx

$-3,867
/ Month

