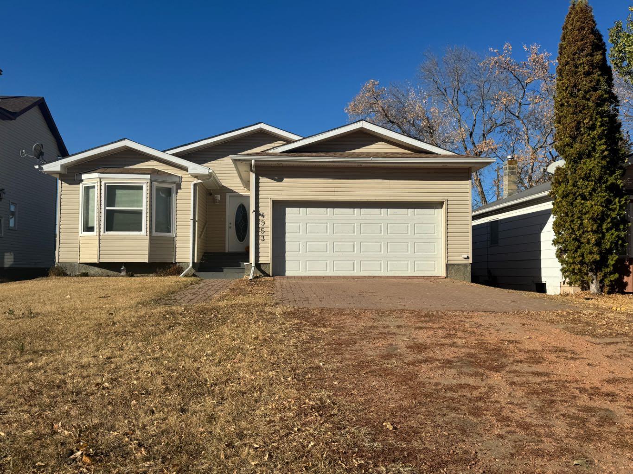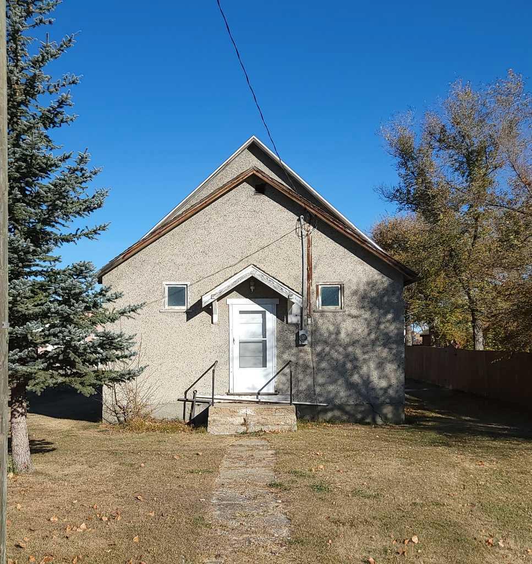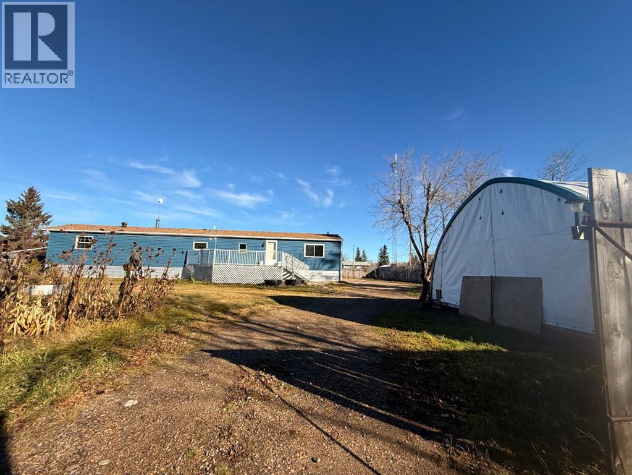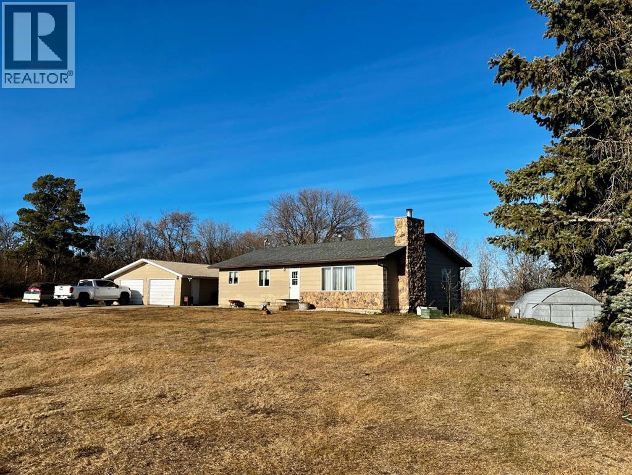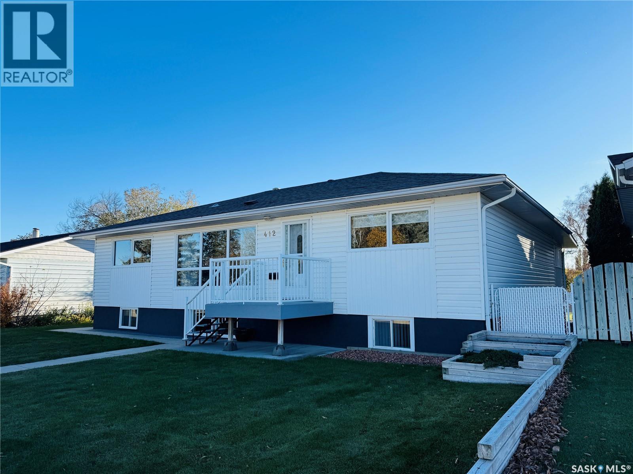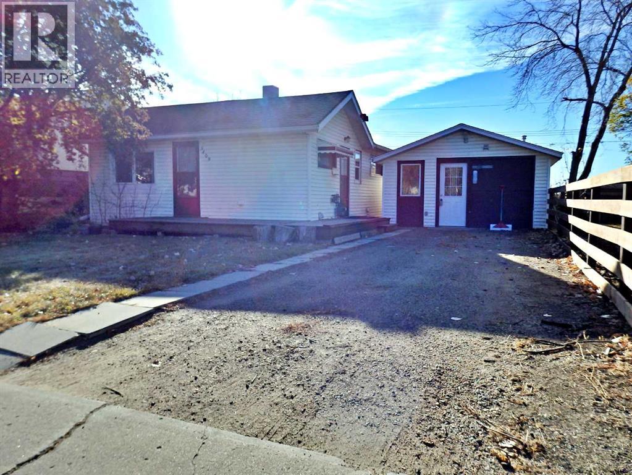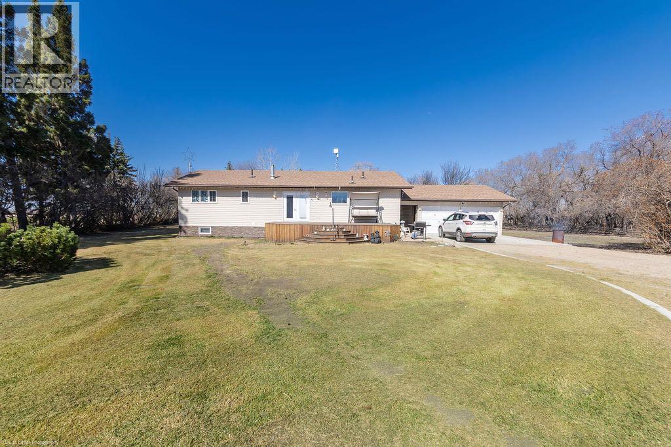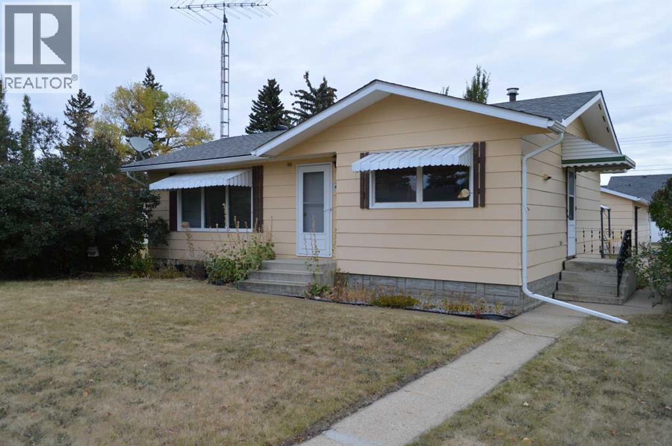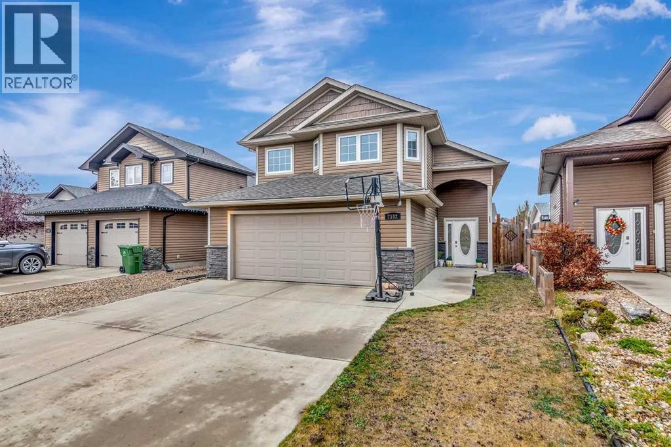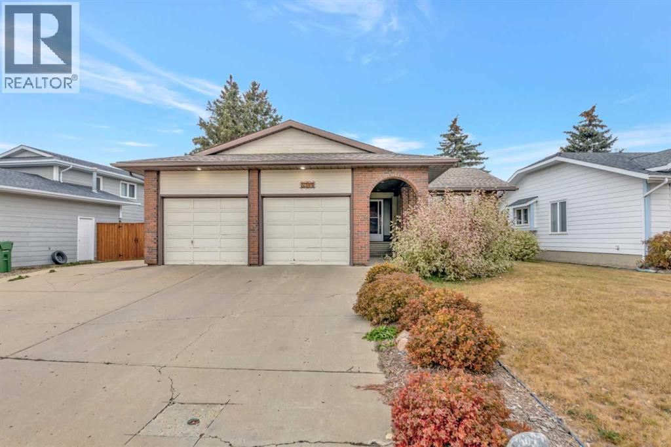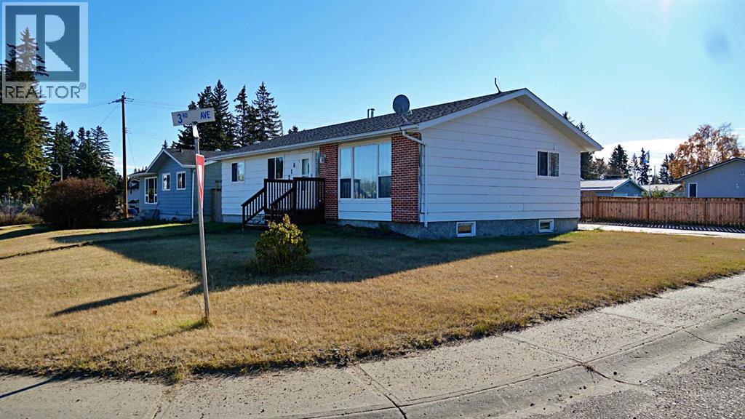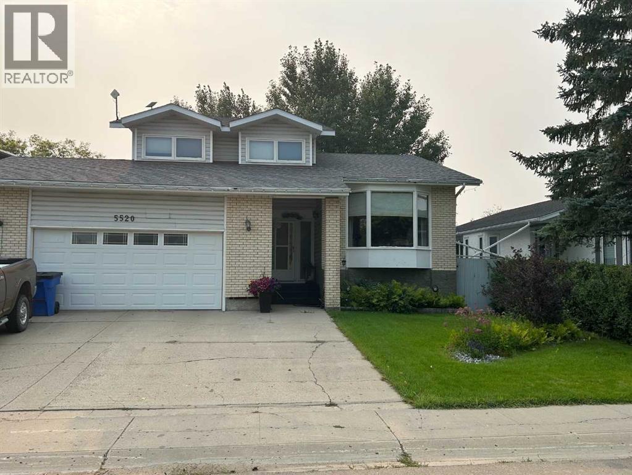
Highlights
Description
- Home value ($/Sqft)$217/Sqft
- Time on Housefulnew 6 days
- Property typeSingle family
- Style5 level
- Median school Score
- Year built1988
- Garage spaces2
- Mortgage payment
Lucky 555 Property. Check out this incredible 5 Level Split Home with 5 Bedrooms and 5 Parking Spaces. Lots of Room for the entire family. Beautiful renovated Kitchen with Quartz Countertops, undermount Cabinet lighting and newer Quality Appliances. Main 2 levels with Dining/Livingroom plus separate Family Room with FIreplace have been repainted and have bright Vinyl plank flooring. Total 4 Bathrooms (including the Laundry on Main Floor with 2pc washroom) are all well proportioned. Master Bed with 3pc ensuite & walk-in closet are on the upper floor, along with an extra 4pc bath & 2 bedrooms. Additional 2 extra bedrooms are on a lower level. Lowest level includes a former hair salon area, 3 pc bath & Utility Room. Double Hot Water tanks work in tandem to assure constant supply and there is a water softener, plus 4 ZONE underground lawn sprinklers. Also comes with A/C and several Ceiling Fans which add year round comfort for homeowners. Kitchen leads to open deck with BBQ gas hook up. This deck then steps down to ground level Covered Patio with Hot Tub and Gas Heater to enjoy above your Patio Table. Yard is fully fenced and allows extra Parking with back alley access. Large front parking pad leads to double attached Heated garage, that is well organized with shelves and 2 man doors. Amazing Property at an affordable price. Don't delay, not expected to last long. (id:63267)
Home overview
- Cooling Central air conditioning
- Heat source Natural gas
- Heat type Forced air
- Construction materials Wood frame
- Fencing Fence
- # garage spaces 2
- # parking spaces 5
- Has garage (y/n) Yes
- # full baths 3
- # half baths 1
- # total bathrooms 4.0
- # of above grade bedrooms 5
- Flooring Carpeted, tile, vinyl plank
- Has fireplace (y/n) Yes
- Lot dimensions 6840
- Lot size (acres) 0.16071428
- Building size 1840
- Listing # A2264991
- Property sub type Single family residence
- Status Active
- Bathroom (# of pieces - 3) 2.082m X 2.286m
Level: 2nd - Bedroom 2.643m X 4.596m
Level: 2nd - Primary bedroom 3.606m X 4.292m
Level: 2nd - Bathroom (# of pieces - 4) 2.643m X 1.524m
Level: 2nd - Bedroom 3.048m X 4.039m
Level: 2nd - Bathroom (# of pieces - 3) 1.6m X 3.353m
Level: Basement - Bedroom 4.014m X 3.709m
Level: Basement - Bedroom 4.014m X 3.252m
Level: Basement - Recreational room / games room 2.262m X 1.753m
Level: Basement - Furnace 2.134m X 4.724m
Level: Basement - Recreational room / games room 3.633m X 6.578m
Level: Basement - Recreational room / games room 4.014m X 4.749m
Level: Basement - Family room 4.014m X 5.157m
Level: Main - Bathroom (# of pieces - 2) 2.743m X 2.286m
Level: Main - Living room 5.995m X 4.292m
Level: Main - Kitchen 4.014m X 4.243m
Level: Main - Dining room 4.724m X 2.972m
Level: Main
- Listing source url Https://www.realtor.ca/real-estate/29005298/5520-41-street-provost
- Listing type identifier Idx

$-1,065
/ Month

