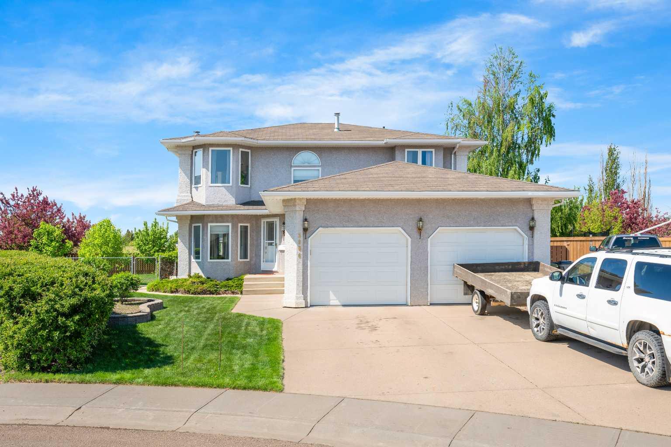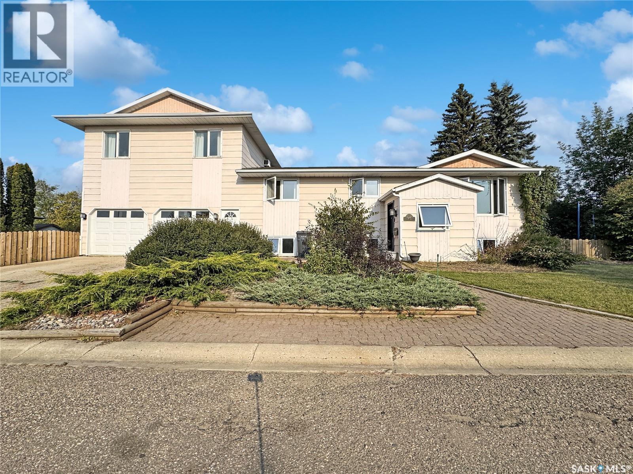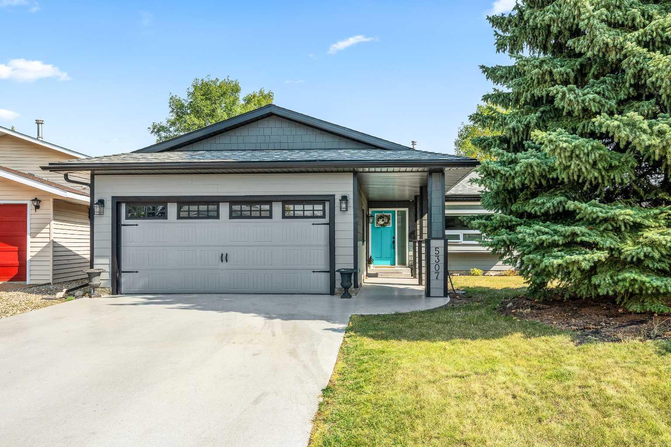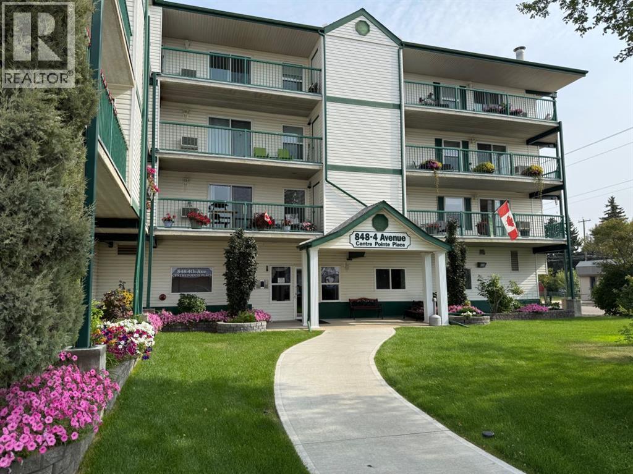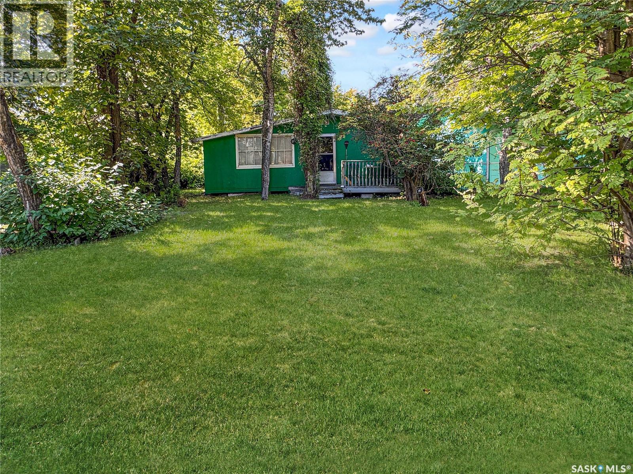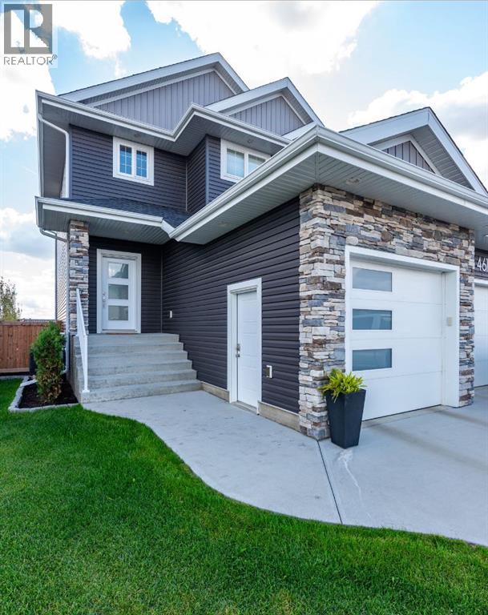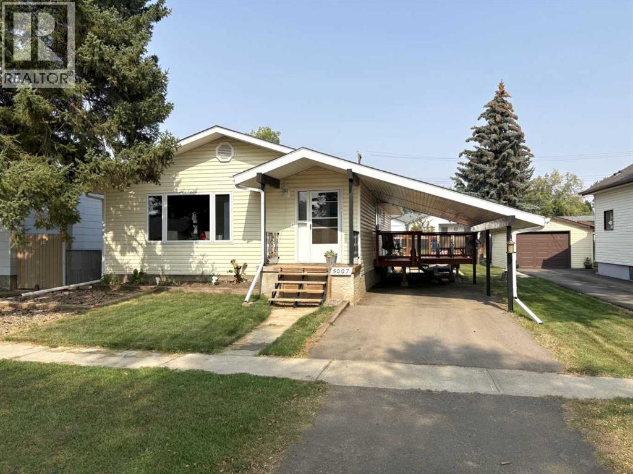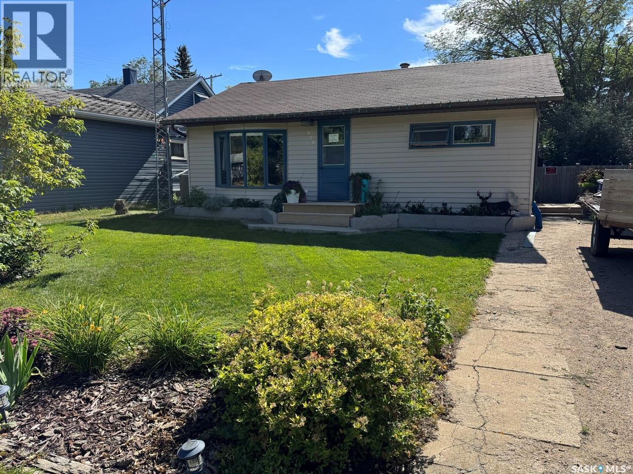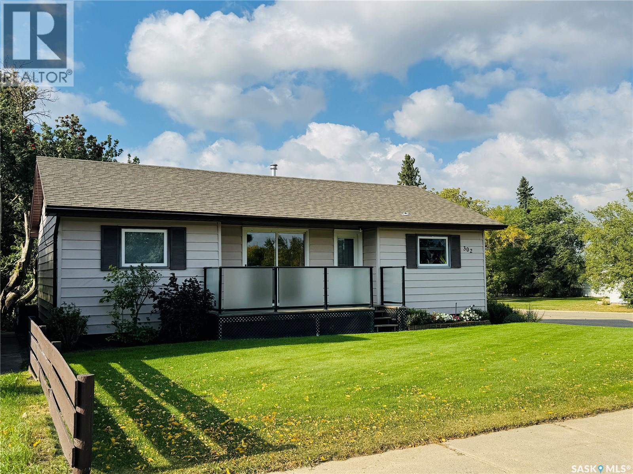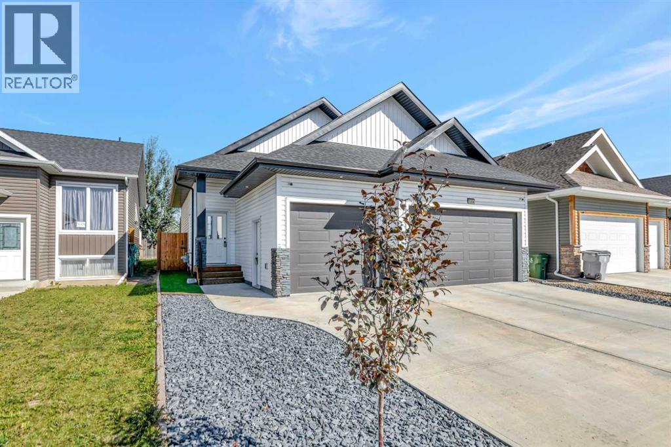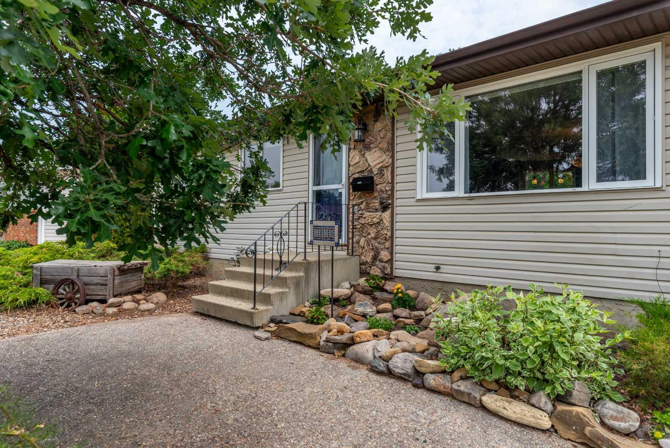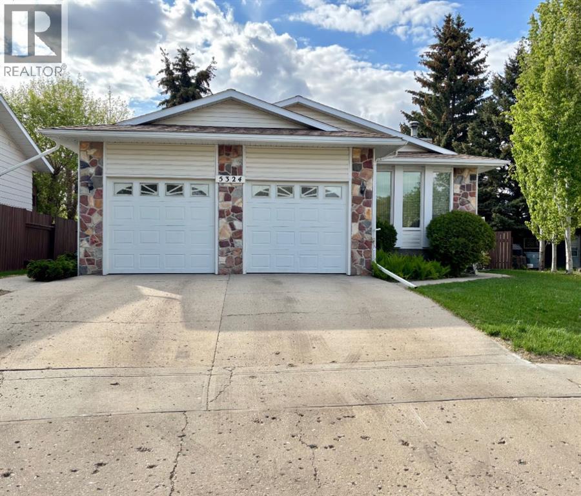
Highlights
Description
- Home value ($/Sqft)$211/Sqft
- Time on Houseful105 days
- Property typeSingle family
- StyleBungalow
- Median school Score
- Year built1982
- Garage spaces2
- Mortgage payment
Impeccable family home nestled in a desirable neighbourhood! Imagine life in this spacious and meticulously maintained home. Boasting six bedrooms and four bathrooms, there's ample personal space for everyone. Location exceeds expectations with this property! Within walking distance of the local rink, bowling alley, and schools, this home offers a family friendly setting. The main level is brimming with appealing features. Down the hall, you'll find the primary bedroom, complete with a generously sized walk-in closet and a two-piece ensuite. An additional bedroom and the main four-piece bathroom are also located on this floor.For added convenience, the main level includes a very spacious laundry room with a three-piece bathroom and access to the double attached heated garage.Enjoy the comfort of central air conditioning, thanks to a new unit installed in 2024.The living area features a charming wood-burning fireplace, perfect for cozy evenings. During the day, floor-to-ceiling windows flood the space with natural light.Adjacent to the living area is an inviting dining and kitchen space, ideal for gatherings and creating lasting memories. The kitchen is well-equipped with built-in appliances and a spacious island featuring a breakfast bar.The finished lower level offers even more living space with four additional bedrooms, another three-piece bathroom, a versatile room that could serve as an office, plenty of storage, and a wet bar – a fantastic versatile area perfect for entertaining friends and family.Outside, the property features a well-tended yard with an expansive garden area, a well built garden shed, and extra parking.This home has it all and is waiting for you to enjoy to the fullest! (id:63267)
Home overview
- Cooling Central air conditioning
- Heat source Natural gas
- Heat type Forced air
- # total stories 1
- Fencing Partially fenced
- # garage spaces 2
- # parking spaces 4
- Has garage (y/n) Yes
- # full baths 3
- # half baths 1
- # total bathrooms 4.0
- # of above grade bedrooms 6
- Flooring Carpeted, linoleum
- Has fireplace (y/n) Yes
- Community features Golf course development
- Subdivision Provost
- Lot desc Garden area, landscaped, lawn
- Lot dimensions 2565
- Lot size (acres) 0.06026786
- Building size 1602
- Listing # A2224580
- Property sub type Single family residence
- Status Active
- Bedroom 3.176m X 3.353m
Level: Lower - Furnace 1.753m X 3.453m
Level: Lower - Bedroom 2.615m X 3.353m
Level: Lower - Bedroom 3.962m X 4.801m
Level: Lower - Storage 1.524m X 2.109m
Level: Lower - Office 2.414m X 3.886m
Level: Lower - Bathroom (# of pieces - 3) 2.134m X 2.109m
Level: Lower - Bedroom 3.1m X 3.353m
Level: Lower - Living room 4.09m X 4.877m
Level: Main - Bathroom (# of pieces - 2) 2.539m X 0.991m
Level: Main - Dining room 4.09m X 3.481m
Level: Main - Laundry 2.691m X 2.539m
Level: Main - Bathroom (# of pieces - 3) 2.109m X 1.472m
Level: Main - Kitchen 4.09m X 3.786m
Level: Main - Primary bedroom 4.852m X 3.581m
Level: Main - Bathroom (# of pieces - 4) 2.234m X 2.109m
Level: Main - Other 1.701m X 1.625m
Level: Main - Bedroom 3.786m X 2.871m
Level: Main
- Listing source url Https://www.realtor.ca/real-estate/28370173/5324-43-street-provost-provost
- Listing type identifier Idx

$-901
/ Month

