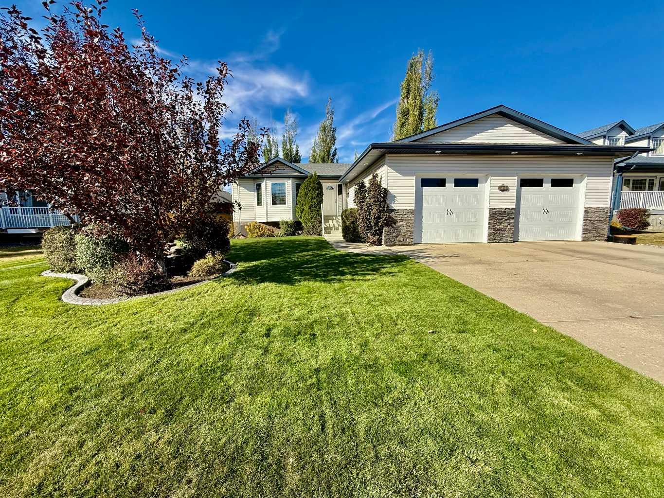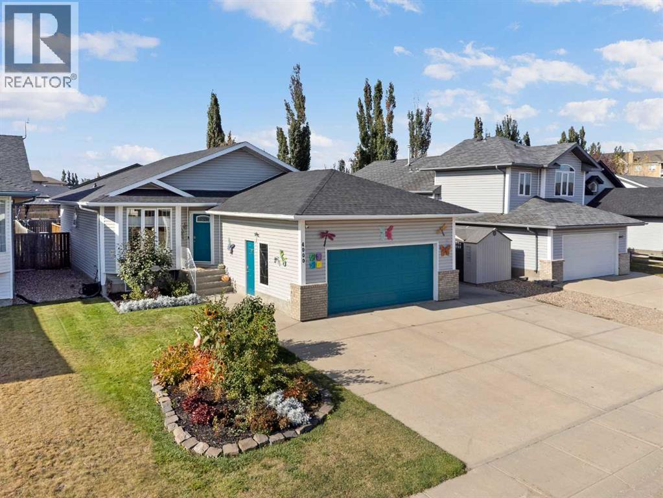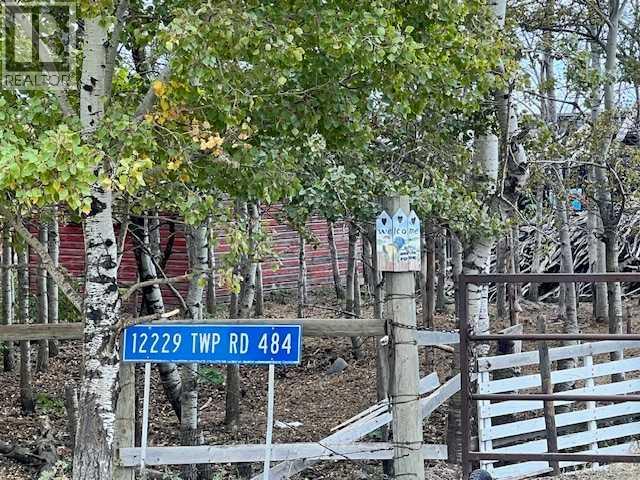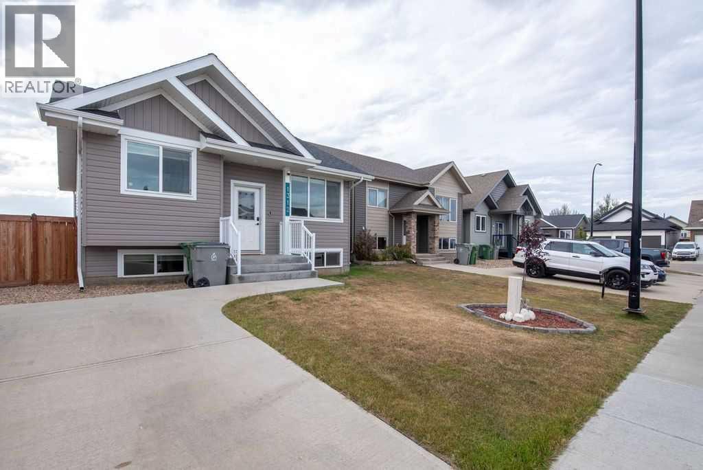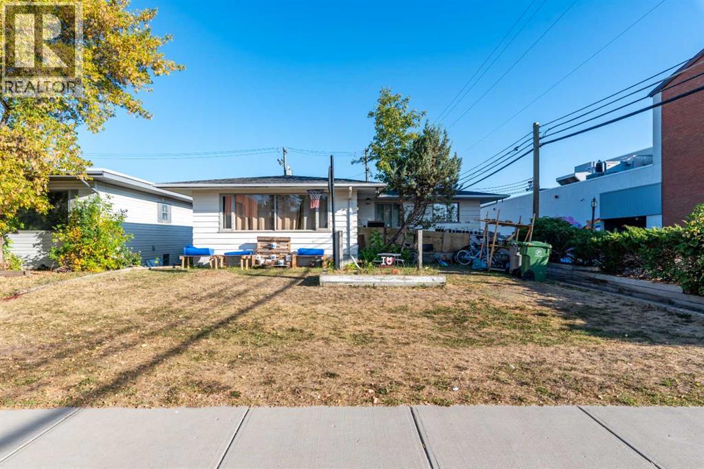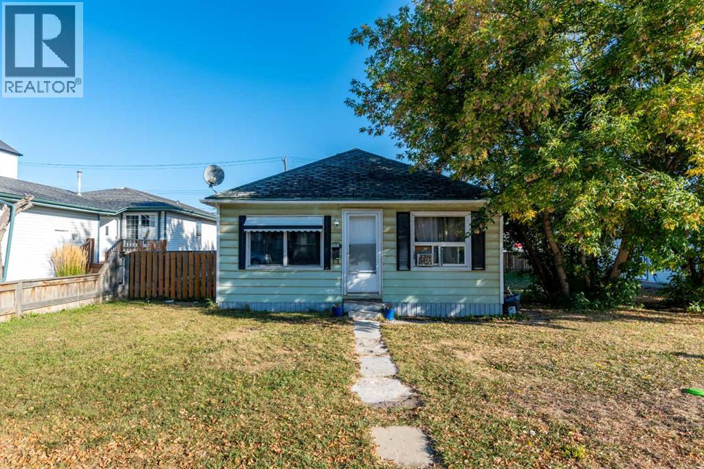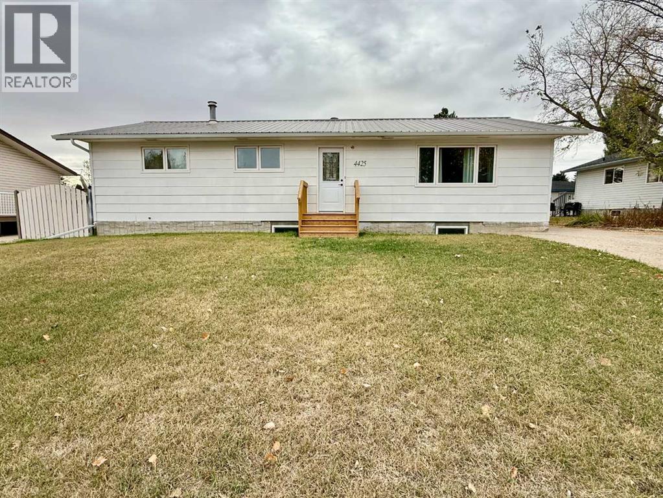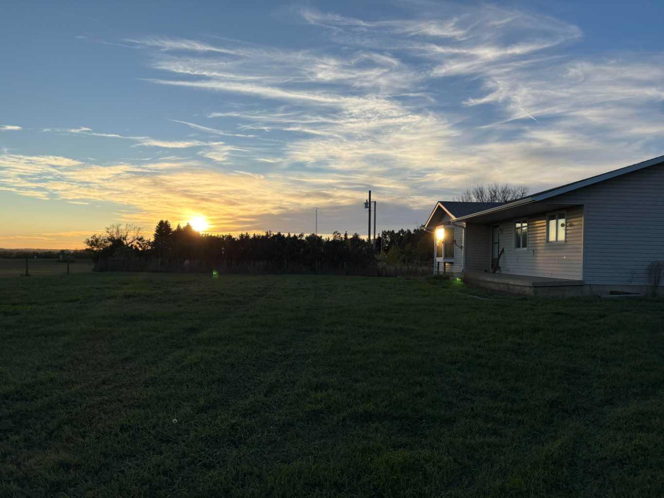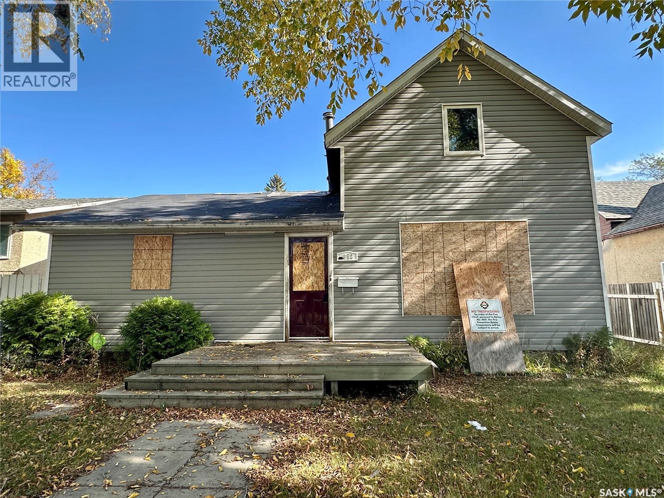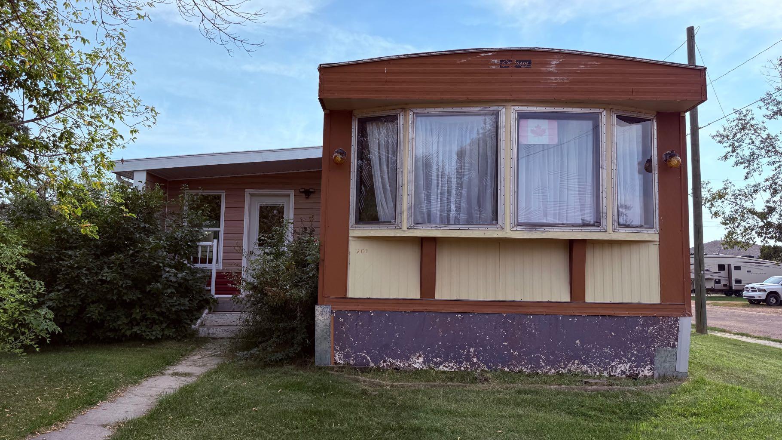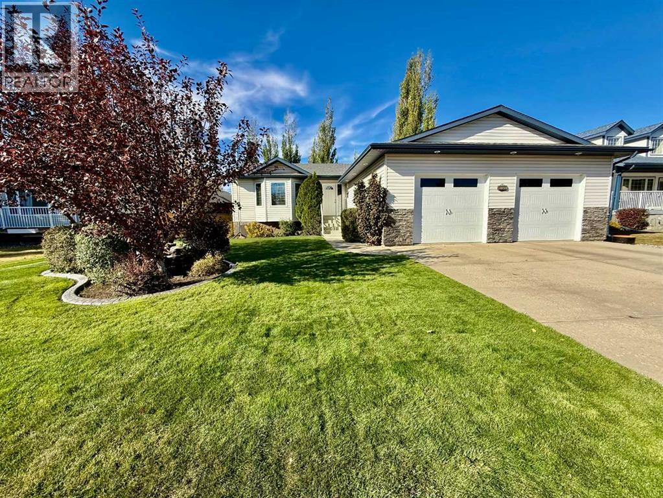
Highlights
Description
- Home value ($/Sqft)$357/Sqft
- Time on Housefulnew 2 hours
- Property typeSingle family
- StyleBungalow
- Median school Score
- Year built2004
- Garage spaces2
- Mortgage payment
Welcome to your dream home! This stunning 1,400 sqft, 5-bedroom, 3-bathroom residence offers modern comfort and timeless charm, complete with a 2-car attached garage. Perfectly designed for family living and entertaining, this home boasts a spacious layout and premium amenities.Step inside to discover a bright, open-concept main level featuring a large, gourmet kitchen with a center island, ideal for meal prep and gatherings. Adjacent is a generous dining room, perfect for hosting family dinners. The expansive main-level living room exudes warmth and invites relaxation. Downstairs, a cozy second living room with a wood-burning fireplace creates the perfect ambiance for chilly evenings, accompanied by a professional-grade pool table for endless entertainment.The home offers five well-appointed bedrooms, including two on the lower level, providing ample space for family, guests, or a home office. Three full bathrooms ensure convenience, with one on the lower level near the laundry room for added functionality. Outside, enjoy a beautifully landscaped yard with a spacious 10x10 shed for storage, a deck with a gas BBQ hookup for summer gatherings, and a luxurious hot tub for year-round relaxation. (id:63267)
Home overview
- Cooling Central air conditioning
- Heat type Forced air
- # total stories 1
- Construction materials Wood frame
- Fencing Fence, partially fenced
- # garage spaces 2
- # parking spaces 4
- Has garage (y/n) Yes
- # full baths 3
- # total bathrooms 3.0
- # of above grade bedrooms 5
- Flooring Carpeted, laminate, tile
- Has fireplace (y/n) Yes
- Community features Golf course development, lake privileges
- Subdivision Provost
- Lot dimensions 8322
- Lot size (acres) 0.19553572
- Building size 1394
- Listing # A2262605
- Property sub type Single family residence
- Status Active
- Living room 6.73m X 8.662m
Level: Basement - Bathroom (# of pieces - 3) 1.5m X 2.743m
Level: Basement - Bedroom 3.301m X 4.215m
Level: Basement - Bedroom 3.2m X 2.795m
Level: Basement - Laundry 3.277m X 4.319m
Level: Basement - Other 6.273m X 4.548m
Level: Main - Primary bedroom 3.911m X 4.014m
Level: Main - Other 3.328m X 1.32m
Level: Main - Bedroom 3.176m X 3.149m
Level: Main - Bedroom 3.328m X 3.633m
Level: Main - Bathroom (# of pieces - 4) 1.5m X 2.31m
Level: Main - Bathroom (# of pieces - 4) 2.667m X 1.5m
Level: Main - Living room 4.548m X 4.139m
Level: Main
- Listing source url Https://www.realtor.ca/real-estate/28964338/5506-43a-street-provost-provost
- Listing type identifier Idx

$-1,328
/ Month

