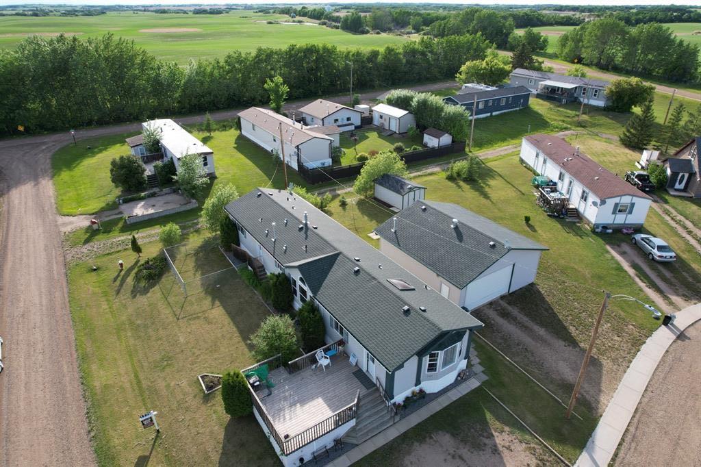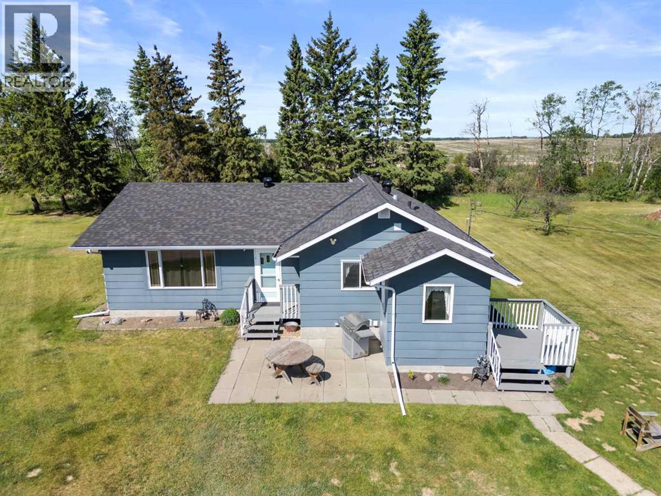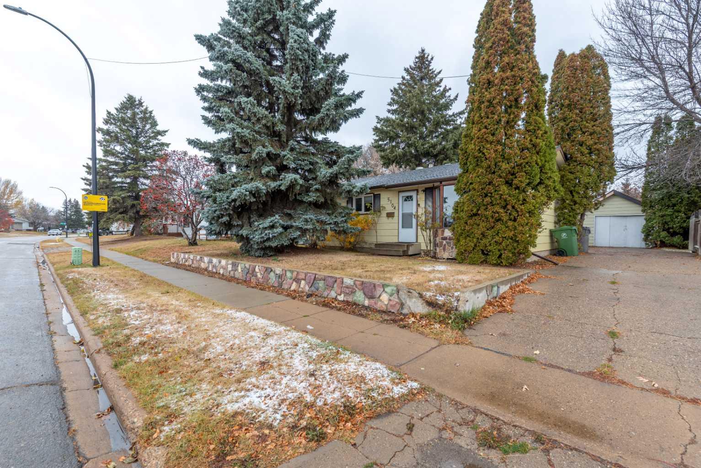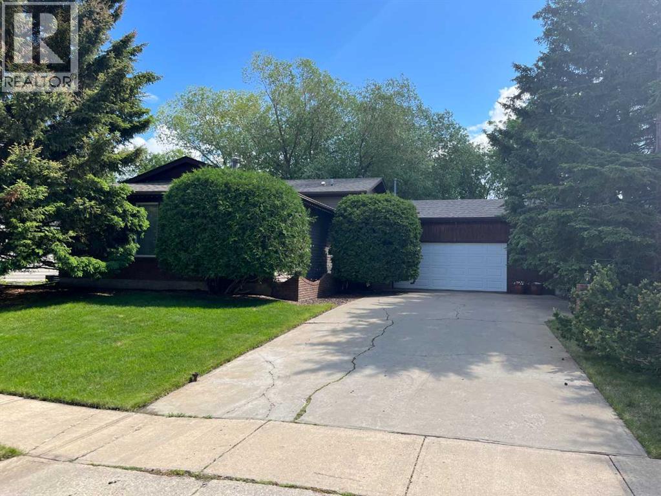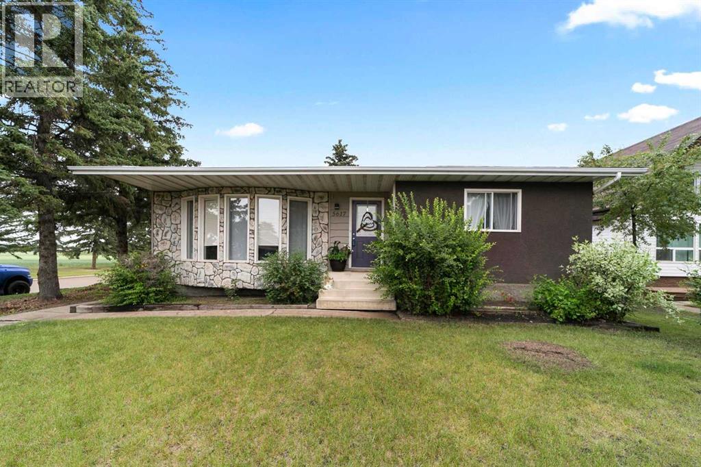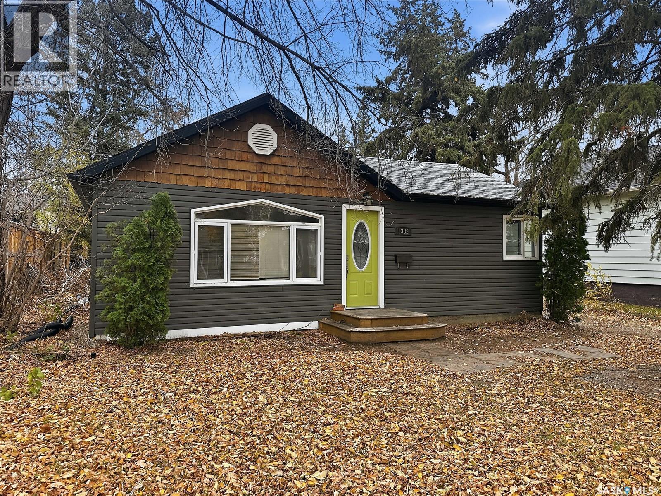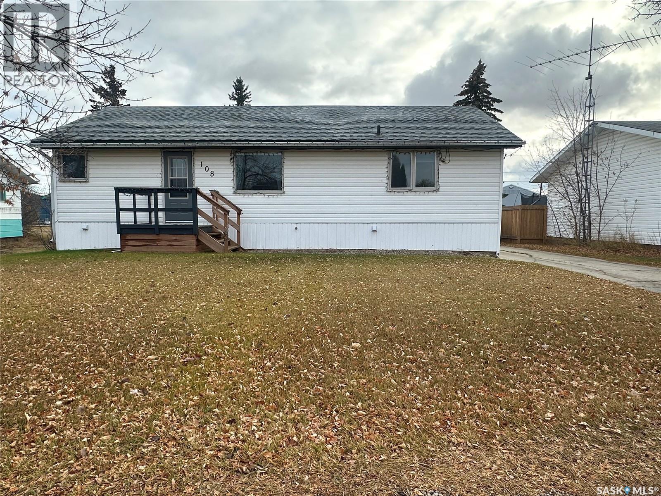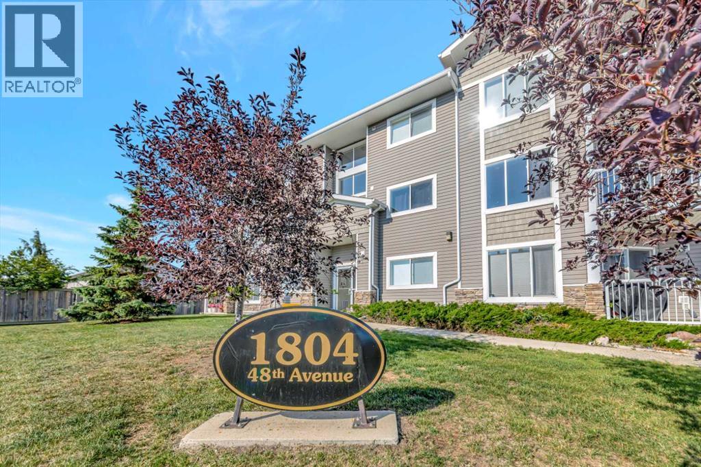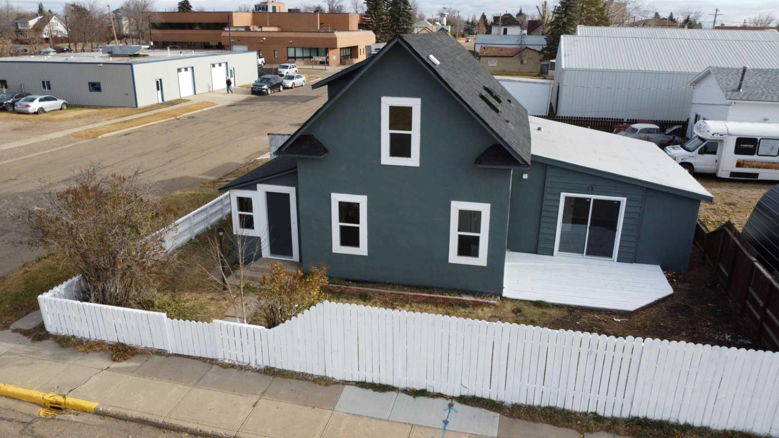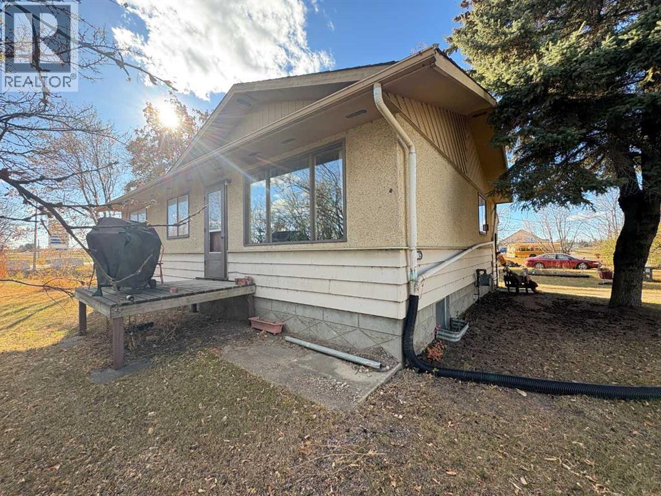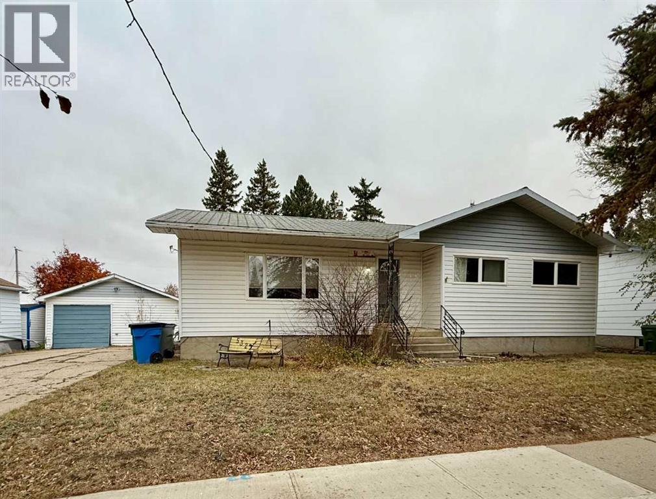
Highlights
This home is
18%
Time on Houseful
303 Days
Home features
Garage
School rated
6.6/10
Provost
-0.35%
Description
- Home value ($/Sqft)$127/Sqft
- Time on Houseful303 days
- Property typeSingle family
- StyleBungalow
- Median school Score
- Year built1968
- Garage spaces2
- Mortgage payment
Looking for a place to call home or a revenue property? Put your touch on this 6 bedroom 2 bath home located close to the schools and a park. The main floor features an open kitchen and dining area with a large living room around the corner, 3 bedrooms and a 4 pc bath. Downstairs has had some renovations started and offers 3 bedrooms, 3 pc bath, office area, laundry and space for a family room. Enjoy your outside space on this larger lot surrounded with mature trees and a double car garage. Ample parking with a deep double driveway. Property is sold As Is and a Schedule A must accompany offers. (id:63267)
Home overview
Amenities / Utilities
- Cooling None
- Heat source Natural gas
- Heat type Baseboard heaters
Exterior
- # total stories 1
- Construction materials Wood frame
- Fencing Not fenced
- # garage spaces 2
- # parking spaces 4
- Has garage (y/n) Yes
Interior
- # full baths 2
- # total bathrooms 2.0
- # of above grade bedrooms 6
- Flooring Laminate, linoleum, wood
Location
- Subdivision Provost
Lot/ Land Details
- Lot desc Landscaped, lawn
- Lot dimensions 9200
Overview
- Lot size (acres) 0.21616541
- Building size 1184
- Listing # A2185078
- Property sub type Single family residence
- Status Active
Rooms Information
metric
- Bedroom 3.124m X 3.301m
Level: Basement - Family room 3.353m X 7.416m
Level: Basement - Other 2.691m X 4.42m
Level: Basement - Furnace 3.429m X 4.215m
Level: Basement - Bedroom 3.124m X 3.429m
Level: Basement - Bathroom (# of pieces - 3) Measurements not available
Level: Basement - Bedroom 3.225m X 3.301m
Level: Basement - Kitchen 3.505m X 3.682m
Level: Main - Living room 3.606m X 7.111m
Level: Main - Bathroom (# of pieces - 4) Level: Main
- Bedroom 3.328m X 3.633m
Level: Main - Dining room 1.5m X 1.829m
Level: Main - Bedroom 2.463m X 3.633m
Level: Main - Bedroom 3.353m X 3.453m
Level: Main
SOA_HOUSEKEEPING_ATTRS
- Listing source url Https://www.realtor.ca/real-estate/27762093/5324-47-street-provost-provost
- Listing type identifier Idx
The Home Overview listing data and Property Description above are provided by the Canadian Real Estate Association (CREA). All other information is provided by Houseful and its affiliates.

Lock your rate with RBC pre-approval
Mortgage rate is for illustrative purposes only. Please check RBC.com/mortgages for the current mortgage rates
$-400
/ Month25 Years fixed, 20% down payment, % interest
$
$
$
%
$
%

Schedule a viewing
No obligation or purchase necessary, cancel at any time
Nearby Homes
Real estate & homes for sale nearby

