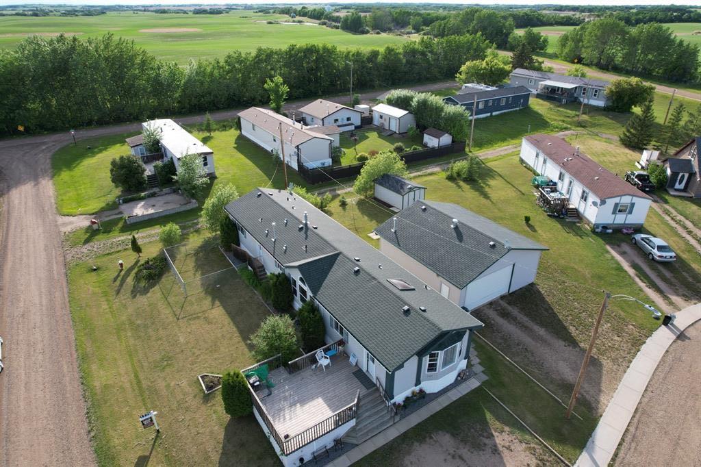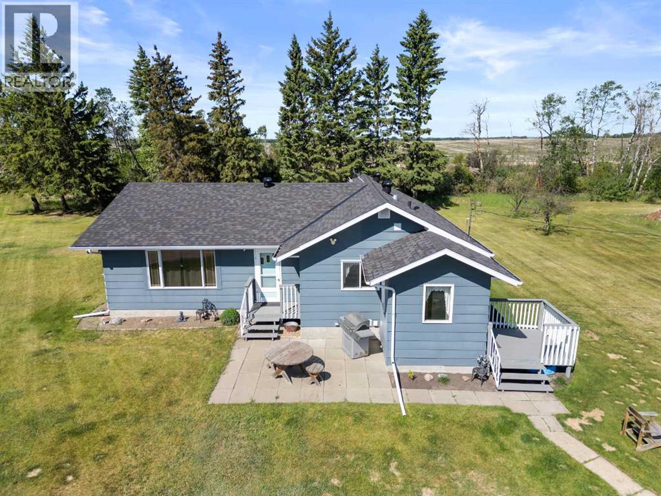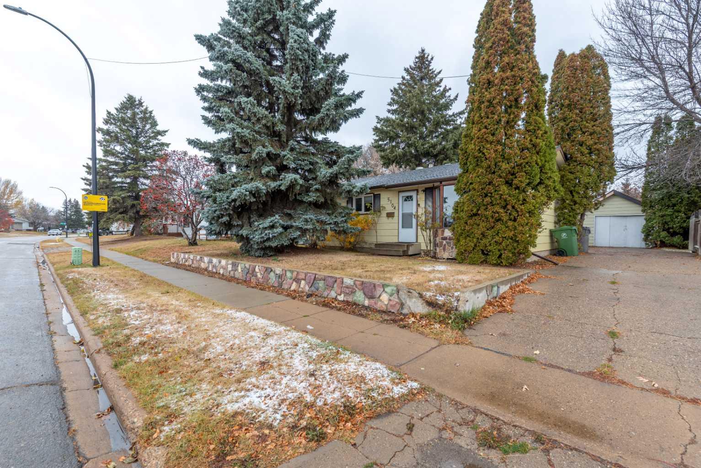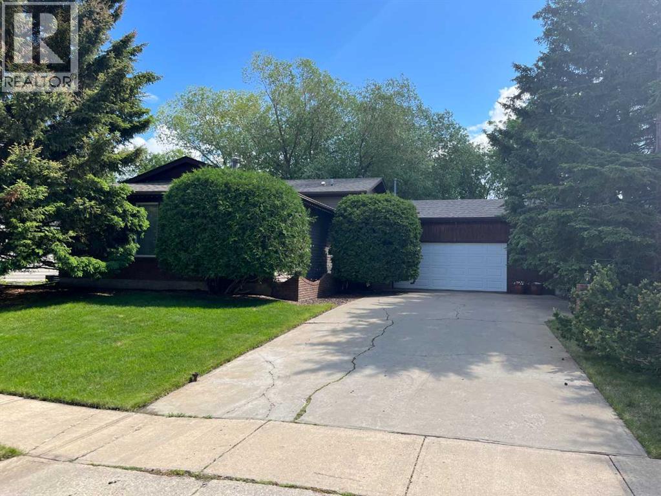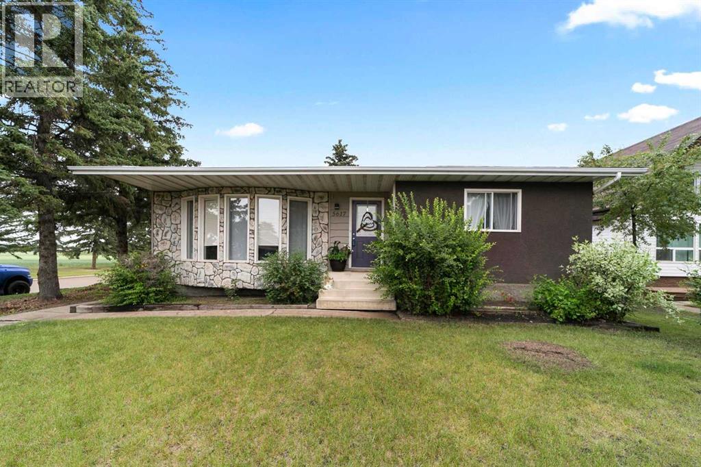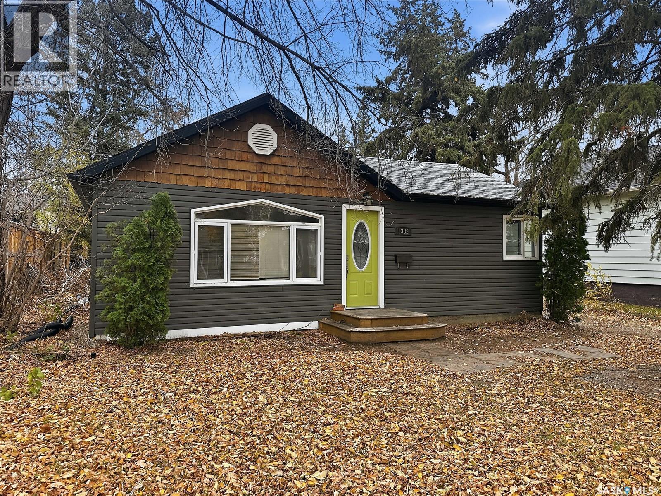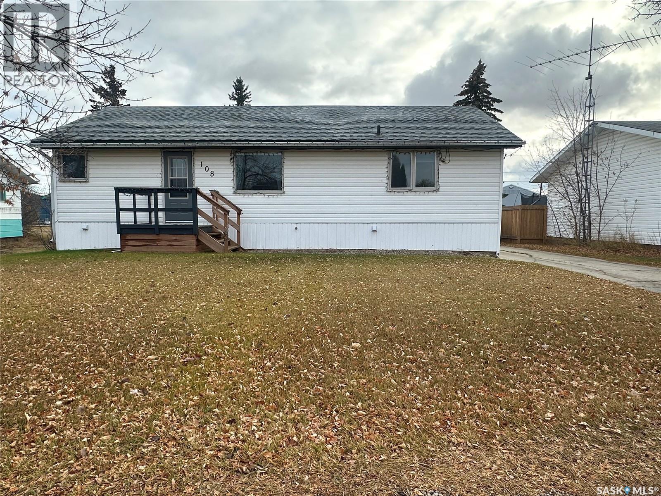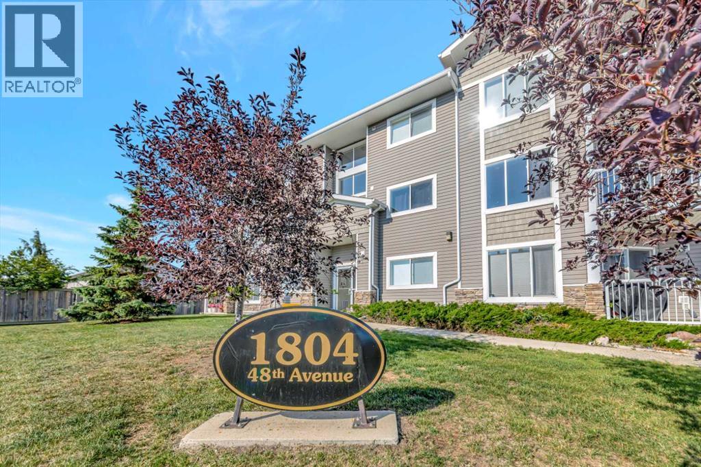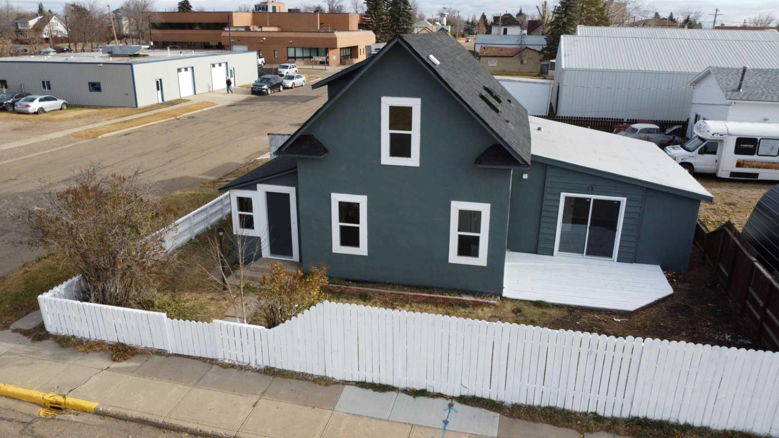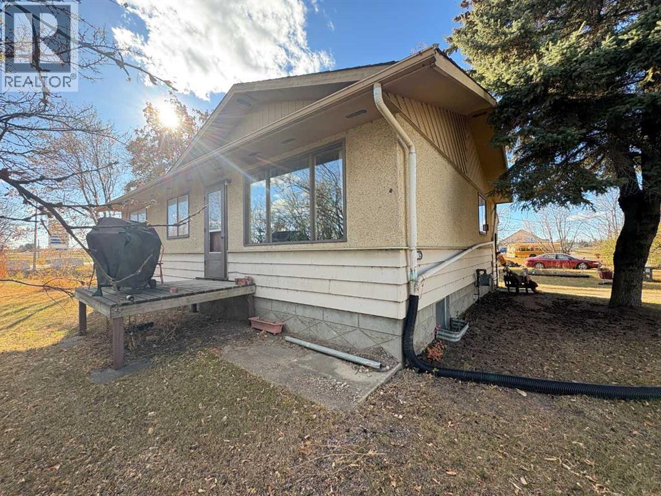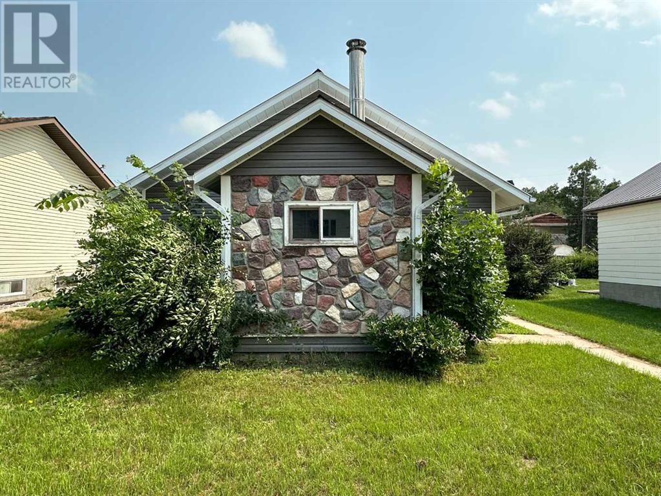
Highlights
Description
- Home value ($/Sqft)$136/Sqft
- Time on Houseful464 days
- Property typeSingle family
- StyleBungalow
- Median school Score
- Lot size5,750 Sqft
- Year built1940
- Garage spaces2
- Mortgage payment
Welcome to this charming 2-bedroom, 1-bathroom home nestled in a serene neighbourhood, offering a perfect blend of comfort and convenience. Whether you're a couple looking to start a new chapter or an investor seeking a promising rental property, this residence promises to meet your needs with its thoughtful layout and attractive amenities. One of many standout features this home offers is an open concept with a spacious and inviting living room perfect for relaxing evenings or entertaining guests. Another standout feature of this property is its fenced backyard, providing privacy and security for outdoor activities and/or pets. A double detached garage offers parking for two vehicles and additional storage space—that adds immense practicality to the property. (id:63267)
Home overview
- Cooling None
- Heat type Forced air
- # total stories 1
- Fencing Fence
- # garage spaces 2
- # parking spaces 3
- Has garage (y/n) Yes
- # full baths 1
- # total bathrooms 1.0
- # of above grade bedrooms 2
- Flooring Vinyl plank
- Community features Golf course development, lake privileges
- Subdivision Provost
- Lot dimensions 5750
- Lot size (acres) 0.13510339
- Building size 992
- Listing # A2152564
- Property sub type Single family residence
- Status Active
- Bathroom (# of pieces - 4) 2.719m X 1.576m
Level: Main - Kitchen 2.871m X 2.947m
Level: Main - Dining room 3.072m X 6.224m
Level: Main - Living room 4.139m X 5.005m
Level: Main - Bedroom 2.719m X 2.819m
Level: Main - Other 2.972m X 2.31m
Level: Main - Bedroom 2.719m X 2.896m
Level: Main
- Listing source url Https://www.realtor.ca/real-estate/27218711/5123-49-street-provost-provost
- Listing type identifier Idx

$-360
/ Month

