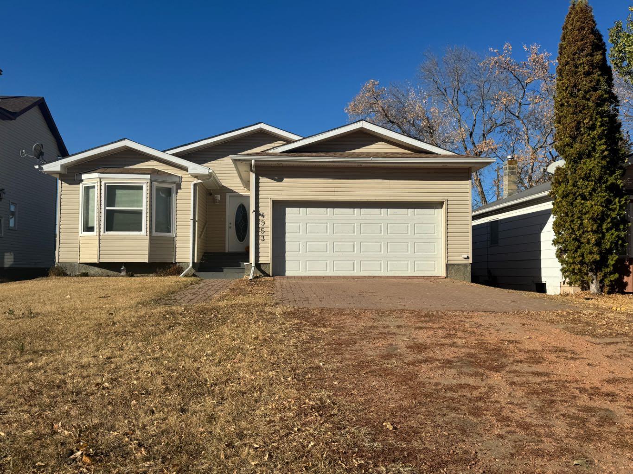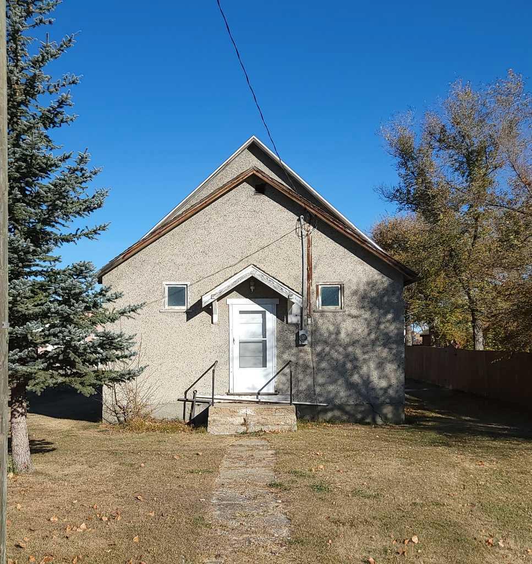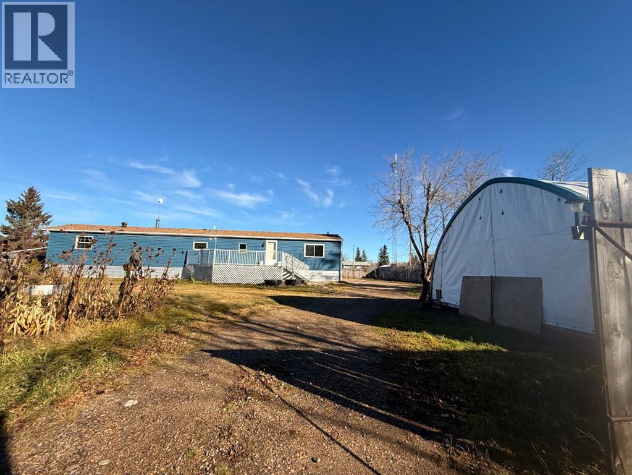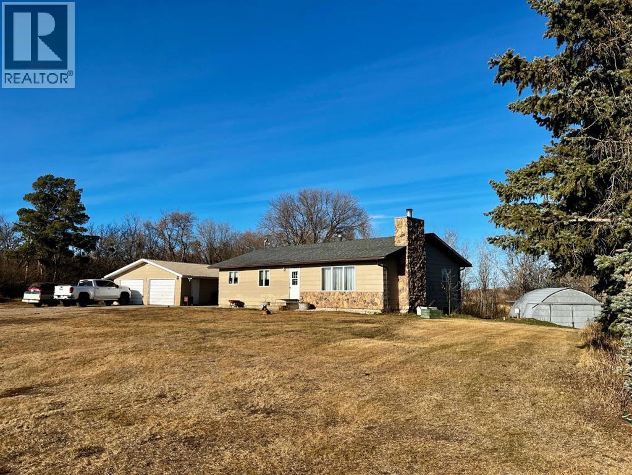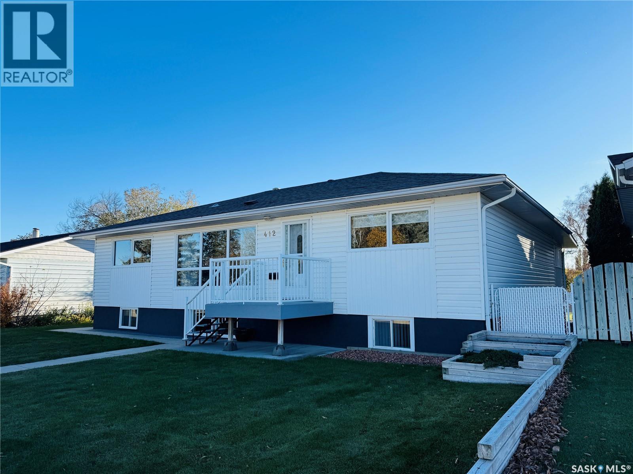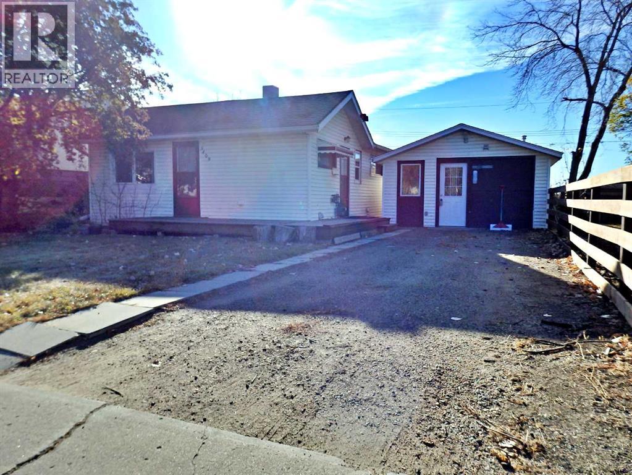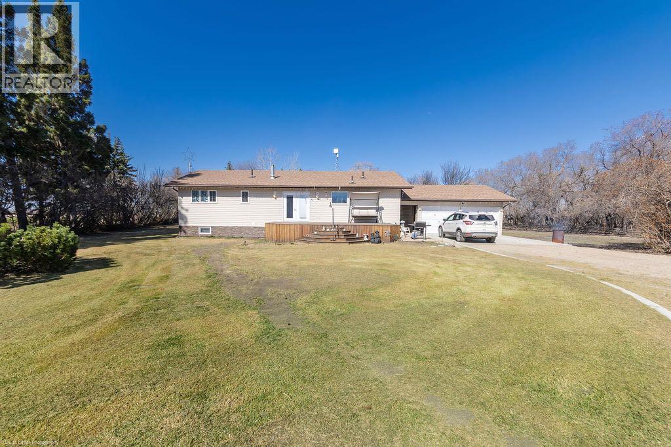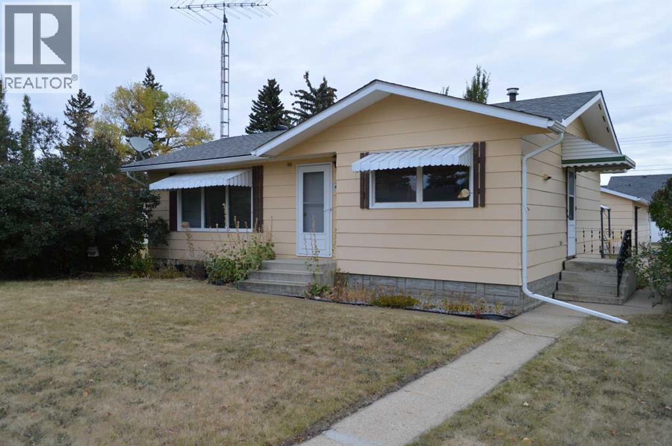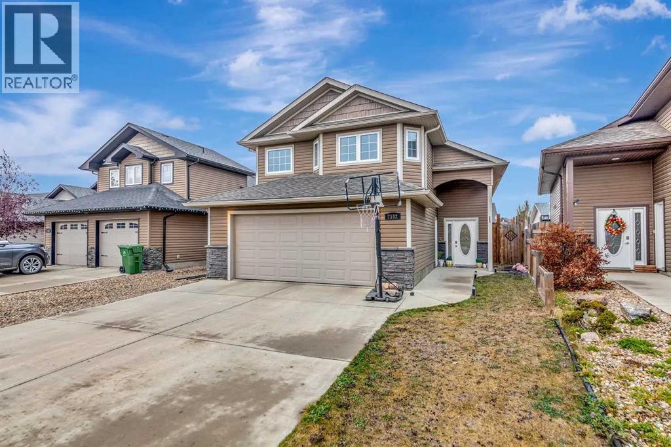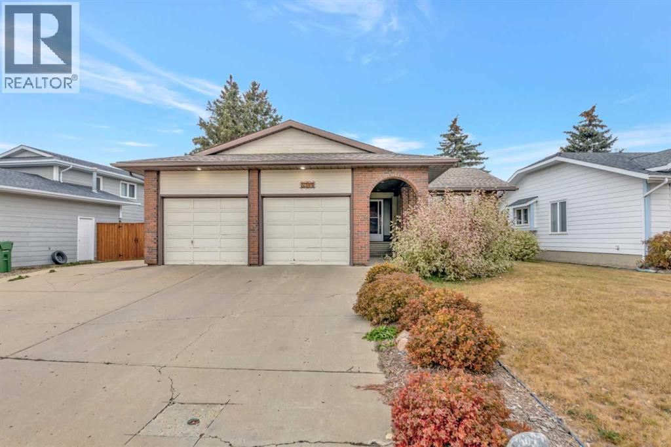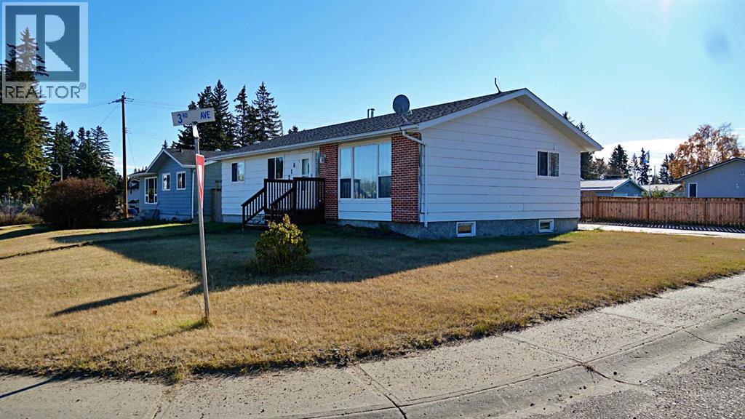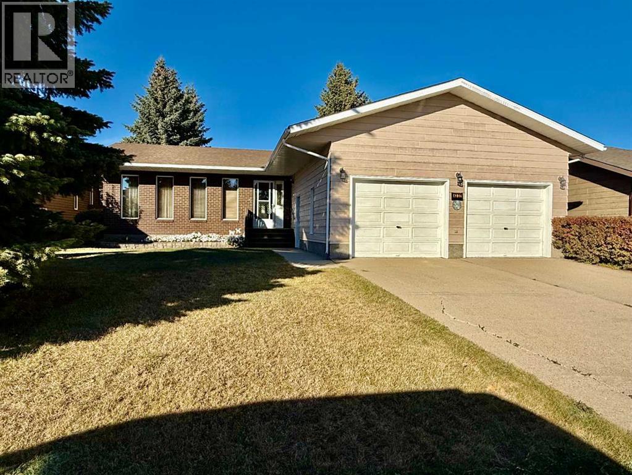
Highlights
Description
- Home value ($/Sqft)$259/Sqft
- Time on Housefulnew 6 days
- Property typeSingle family
- StyleBungalow
- Median school Score
- Year built1990
- Garage spaces2
- Mortgage payment
Nestled in a sought-after, family-friendly neighbourhood, this stunning 4-bedroom, 3-bathroom home offers the perfect blend of comfort and functionality. Each of the four spacious bedrooms provides plenty of room for relaxation and personalization, ensuring everyone has their own comfortable retreat. The home boasts two expansive living rooms—one upstairs and one downstairs—perfect for hosting large gatherings or enjoying intimate evenings with loved ones. A large gas fireplace in the upstairs living room serves as a focal point, delivering warmth that radiates throughout the entire house, creating a cozy ambiance during cooler months. The heart of the home lies in its well-appointed kitchen, strategically positioned between a formal dining room and a charming dinette, making meal prep and entertaining a breeze. Whether you're hosting a dinner party or enjoying a casual breakfast, these spaces cater to every occasion. The main floor also features a convenient laundry room, adding practicality to your daily routine. Downstairs, a stylish wet bar enhances the lower-level living area, perfect for game nights or cocktail parties. Ample storage throughout the home ensures you’ll never run out of space for your belongings. Outside, the 24x24 attached garage offers plenty of room for vehicles, tools, or hobbies, while the expansive yard features a thriving garden and a 24 X 14 covered deck—ideal for outdoor dining, barbecues, or simply soaking in the serene surroundings. This home is move-in ready with recent upgrades that add peace of mind and value. The dishwasher, washing machine, and refrigerator were all replaced within the last four months, the hot water tank is brand new, the furnace is one years old, and the shingles /fence were done three years ago. Nearly all items in the home are included, with only a few select exclusions, making your transition seamless.Don’t miss the opportunity to own this beautifully maintained home in a fantastic neighbourhood, offering s pace, modern conveniences, and endless possibilities for creating lasting memories. (id:63267)
Home overview
- Cooling None
- Heat type Forced air
- # total stories 1
- Construction materials Wood frame
- Fencing Fence
- # garage spaces 2
- # parking spaces 4
- Has garage (y/n) Yes
- # full baths 3
- # total bathrooms 3.0
- # of above grade bedrooms 4
- Flooring Carpeted, laminate
- Has fireplace (y/n) Yes
- Community features Golf course development, lake privileges, fishing
- Subdivision Provost
- Lot desc Garden area, landscaped
- Lot dimensions 6962
- Lot size (acres) 0.16358082
- Building size 1372
- Listing # A2265102
- Property sub type Single family residence
- Status Active
- Bathroom (# of pieces - 3) 1.701m X 2.719m
Level: Basement - Living room 7.315m X 5.105m
Level: Basement - Bedroom 3.682m X 3.938m
Level: Basement - Bedroom 4.319m X 2.819m
Level: Basement - Recreational room / games room 3.658m X 2.92m
Level: Basement - Kitchen 2.844m X 4.039m
Level: Main - Primary bedroom 3.53m X 4.039m
Level: Main - Bathroom (# of pieces - 3) 2.414m X 1.625m
Level: Main - Bedroom 3.53m X 2.92m
Level: Main - Dining room 2.972m X 4.167m
Level: Main - Other 2.338m X 4.039m
Level: Main - Laundry 2.006m X 2.92m
Level: Main - Living room 7.315m X 4.039m
Level: Main - Bathroom (# of pieces - 3) 2.158m X 2.21m
Level: Main
- Listing source url Https://www.realtor.ca/real-estate/29004269/4332-55-avenue-provost-provost
- Listing type identifier Idx

$-946
/ Month

