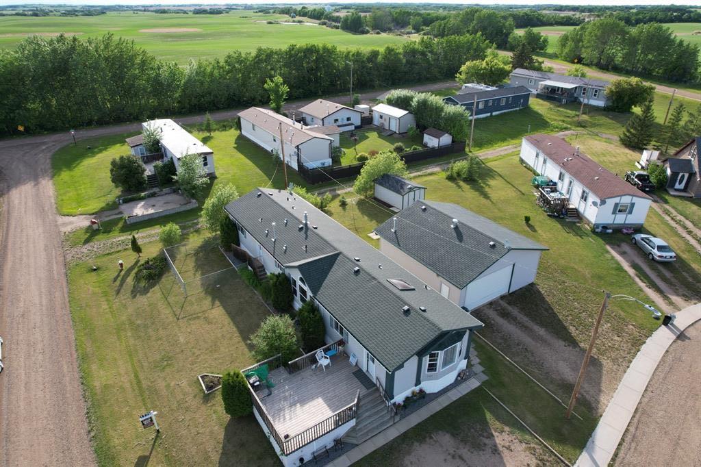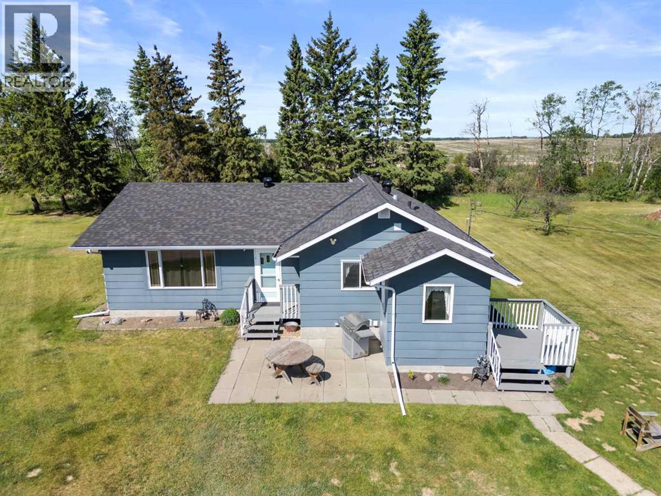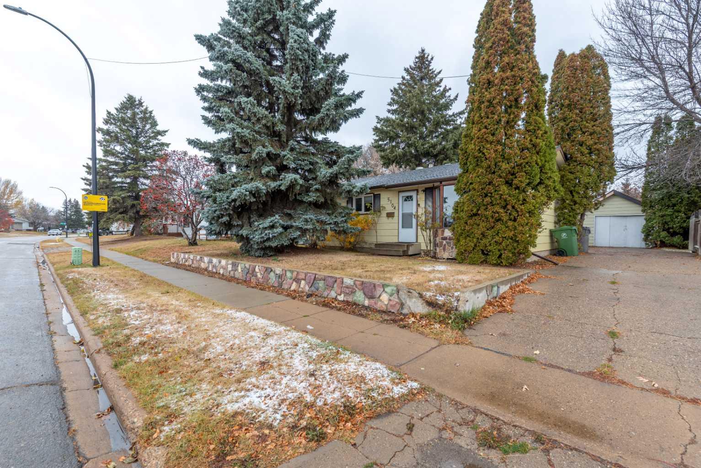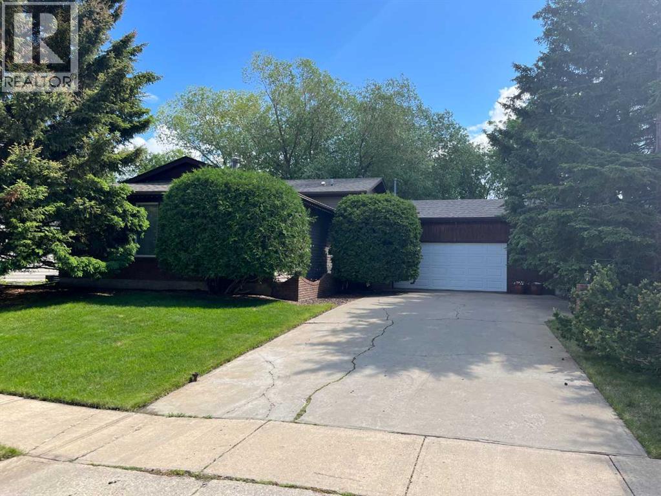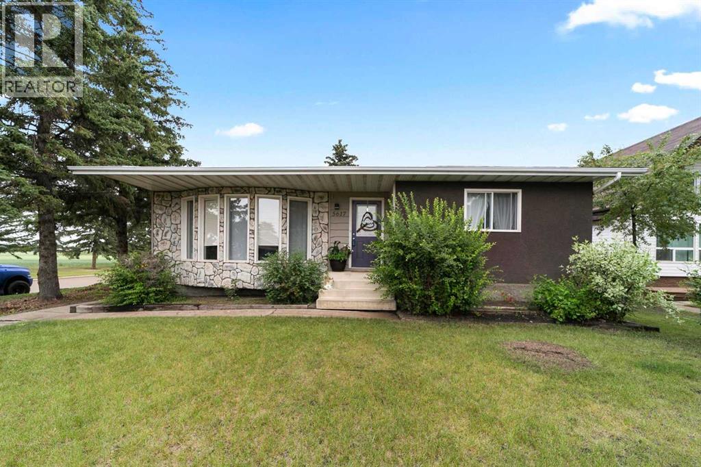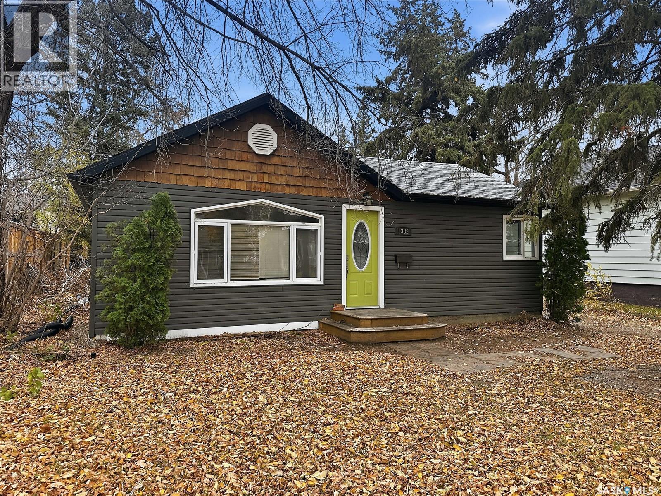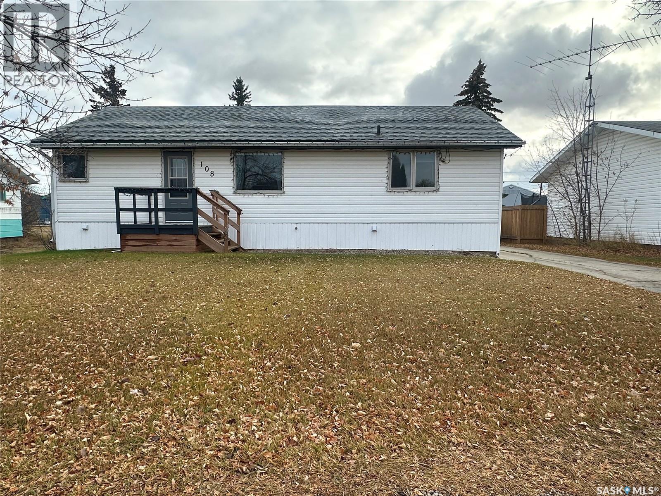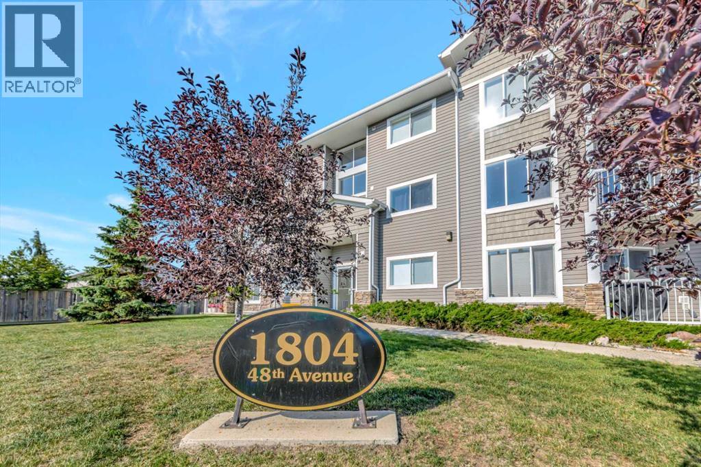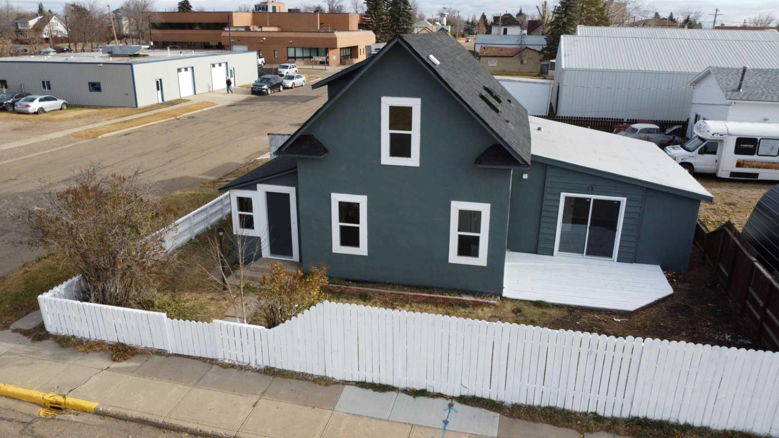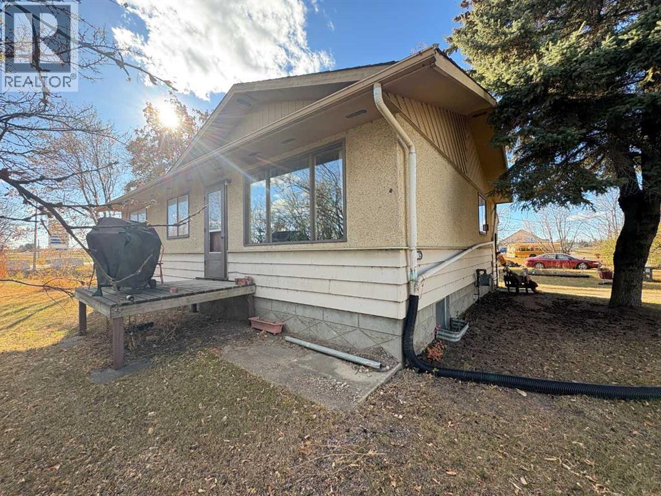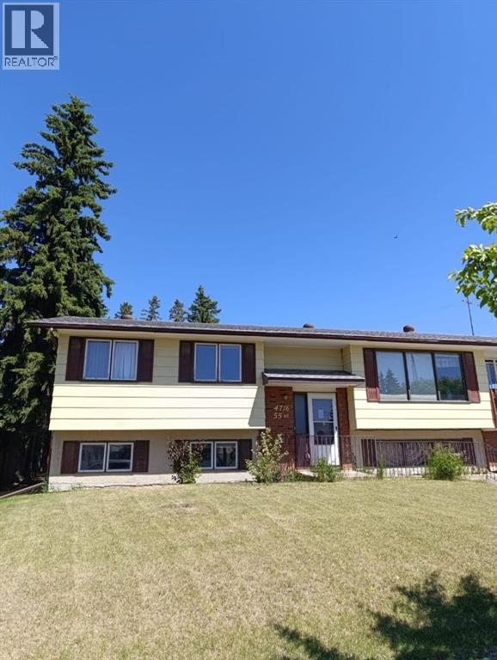
Highlights
Description
- Home value ($/Sqft)$300/Sqft
- Time on Houseful78 days
- Property typeSingle family
- StyleBi-level
- Median school Score
- Year built1975
- Garage spaces1
- Mortgage payment
This property is a spacious bi-level built by the constructor for himself and his family. The upper level features a good sized kitchen with a dining room, three bedrooms, and a full main bath. The primary bedroom conveniently includes a half bath ensuite. Attached to the dining room, to the right, is a beautiful spacious sunroom with plenty of natural light. To the left, is the rear access leading to the back deck. The lower level is fully finished and includes a family room complete with a fireplace, two additional bedrooms, a full bath, laundry room, and plenty of storage. This space also includes access to the single attached garage and a seperate entrance leading into the home. Behind this character filled home you will find an oversized heated shop that is perfect for additional parking for your RV, truck, or ATVs. This property also boasts a fully fenced back yard and is conveniently located near a park, the hospital, and the schools. With updates this property could become an exceptional family home. (id:63267)
Home overview
- Cooling None
- Heat source Natural gas
- Heat type Other, forced air
- # total stories 1
- Construction materials Poured concrete
- Fencing Fence
- # garage spaces 1
- # parking spaces 6
- Has garage (y/n) Yes
- # full baths 2
- # half baths 1
- # total bathrooms 3.0
- # of above grade bedrooms 5
- Flooring Carpeted, laminate, linoleum, tile
- Has fireplace (y/n) Yes
- Community features Golf course development
- Subdivision Provost
- Lot desc Lawn
- Lot dimensions 7896
- Lot size (acres) 0.18552631
- Building size 984
- Listing # A2248883
- Property sub type Single family residence
- Status Active
- Bathroom (# of pieces - 4) 2.134m X 1.219m
Level: Lower - Bedroom 4.267m X 2.134m
Level: Lower - Bedroom 4.267m X 4.267m
Level: Lower - Bedroom 3.658m X 3.353m
Level: Main - Bathroom (# of pieces - 4) 1.524m X 1.829m
Level: Main - Bedroom 3.658m X 2.438m
Level: Main - Bathroom (# of pieces - 2) 1.524m X 2.134m
Level: Main - Primary bedroom 3.658m X 4.267m
Level: Main
- Listing source url Https://www.realtor.ca/real-estate/28739618/4716-55-avenue-provost-provost
- Listing type identifier Idx

$-786
/ Month

