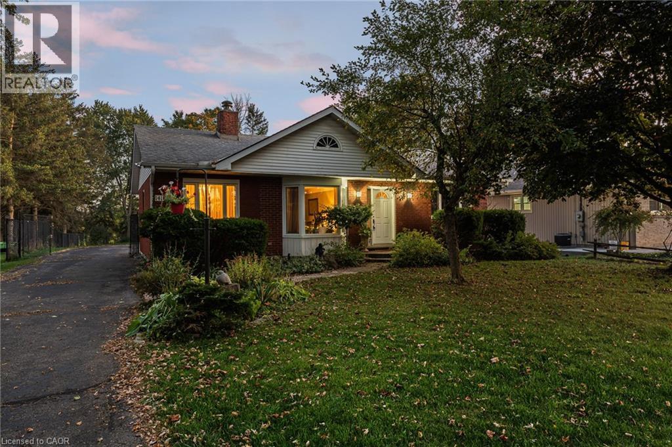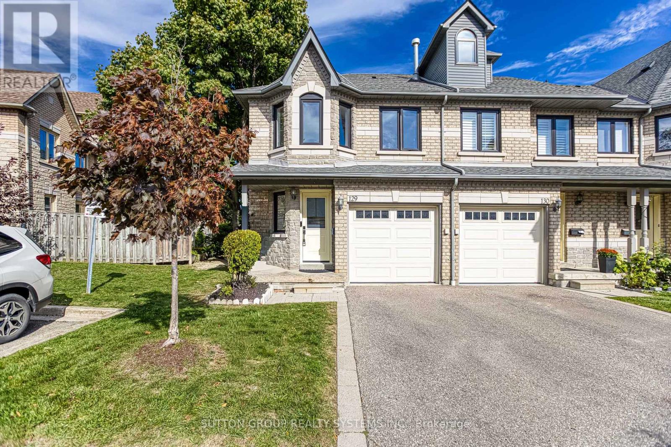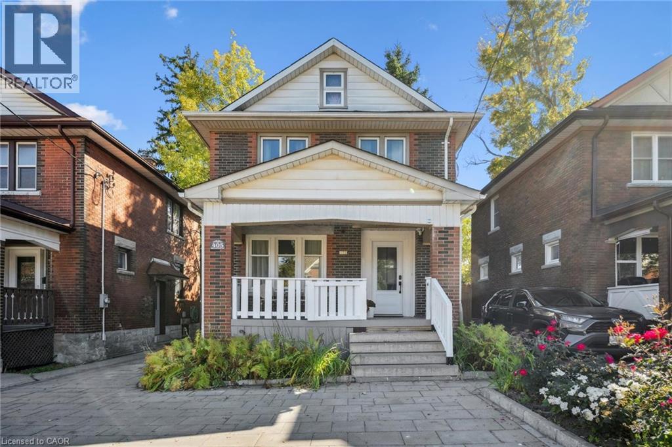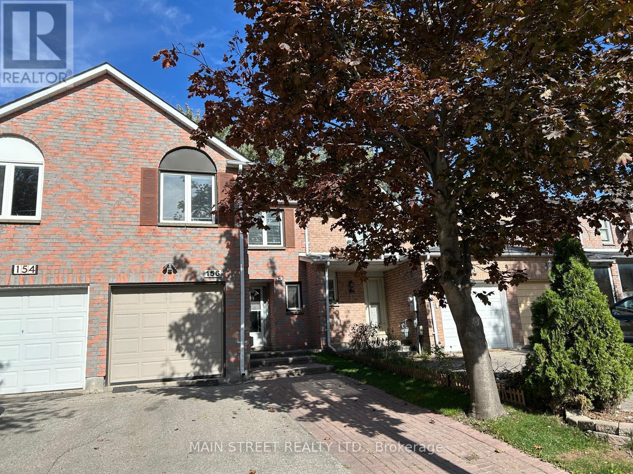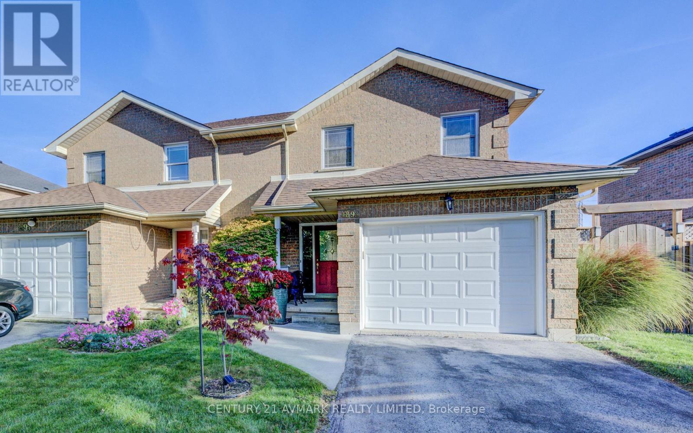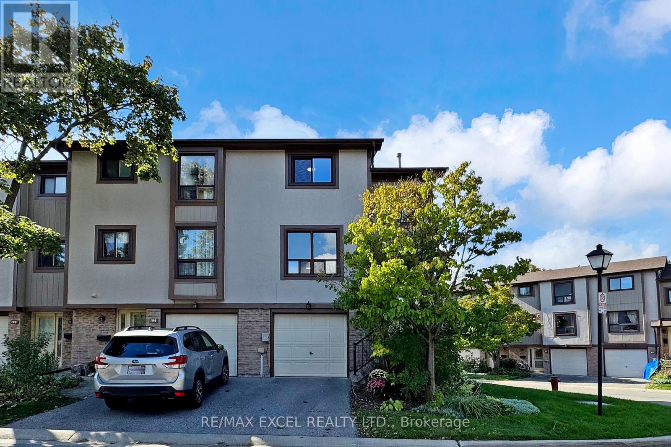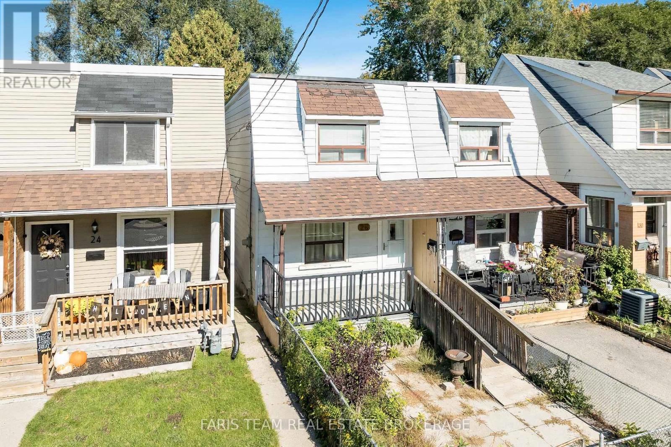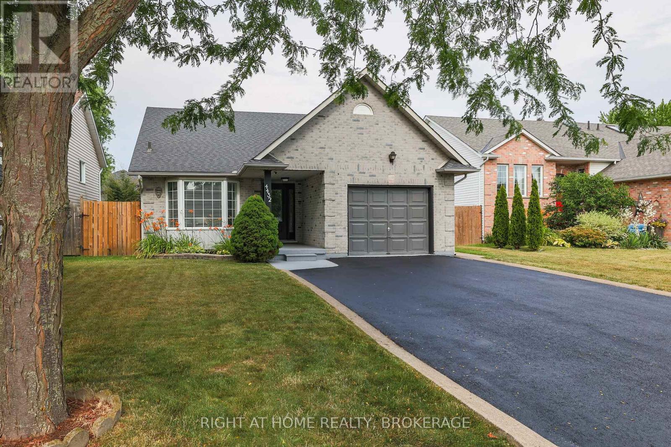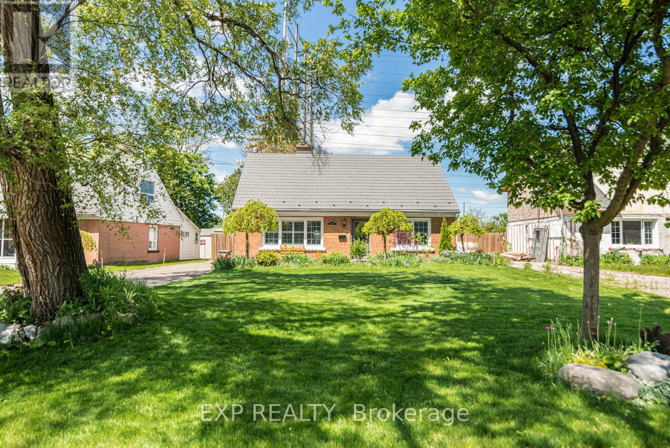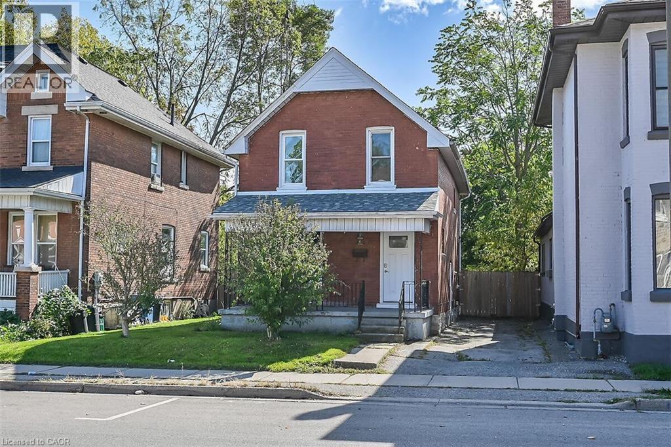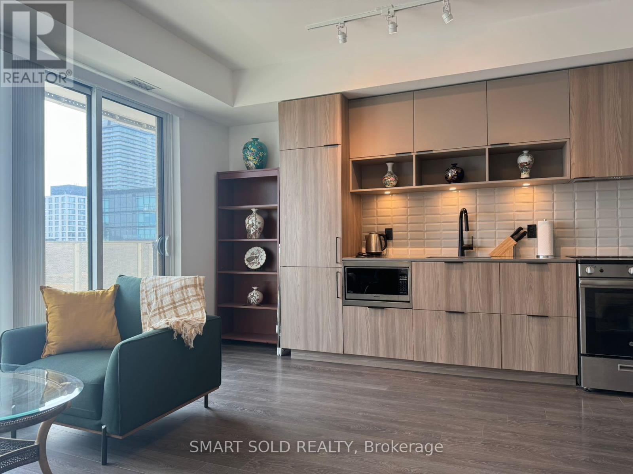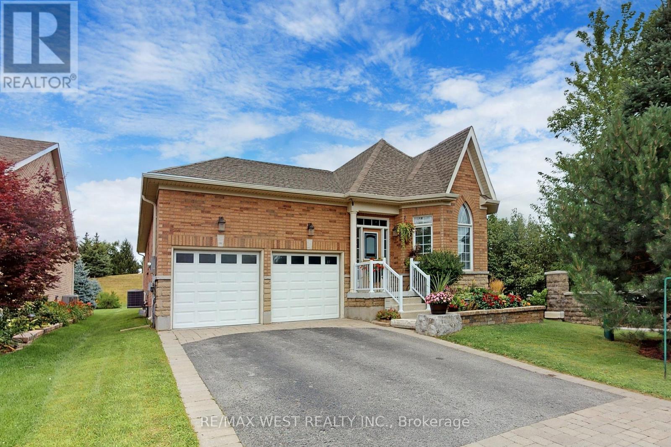
Highlights
Description
- Time on Housefulnew 4 days
- Property typeSingle family
- StyleBungalow
- Neighbourhood
- Median school Score
- Mortgage payment
Welcome to your dream home! This beautifully maintained home offers an open-concept design with a modern luxury feel that will impress the moment you step inside. Freshly painted (2025) with a newly refinished basement (2025), this home is truly move-in ready. The modern gourmet kitchen is a chefs delight., featuring high-end built-in appliances, quartz countertops and backsplash, and a leathered natural granite island. Bright, oversized windows fill the home with natural light, creating a warm and inviting atmosphere. Enjoy a smart, functional layout with generous living spaces, closet organizers in every closet a large deck with hot tub, and a private backyard oasis with an automatic lawn sprinkler system perfect for entertaining or year-round outdoor activities. Located in a safe, family-friendly neighborhood, this home combines the best of rural charm and urban convenience. This executive bungalow is nestled within a prestigious private neighborhood of luxury homes, offering both elegance and exclusivity. Residents enjoy a serene setting with exclusive access to plenty of pristine land, very well kept walking trails and picturesque forest, creating the perfect balance of refined living and natural beauty. Just minutes from Hwy 401, GO Transit, schools, trails, community centers, sports facilities, and shopping plazas....Maintenance fees include water, road upkeep, common area landscaping, septic, and wells giving you peace of mind and easy living ...Designed with comfort and style in mind, this home provides an upscale lifestyle in a truly one-of-a-kind community. (id:63267)
Home overview
- Cooling Central air conditioning
- Heat source Natural gas
- Heat type Forced air
- Sewer/ septic Septic system
- # total stories 1
- # parking spaces 6
- Has garage (y/n) Yes
- # full baths 3
- # total bathrooms 3.0
- # of above grade bedrooms 4
- Flooring Hardwood, laminate
- Subdivision Aberfoyle
- Lot size (acres) 0.0
- Listing # X12446215
- Property sub type Single family residence
- Status Active
- 4th bedroom 6.55m X 3.96m
Level: Basement - Recreational room / games room 6.3m X 3.81m
Level: Basement - 3rd bedroom 8.23m X 2.33m
Level: Basement - Utility 5.49m X 3.96m
Level: Basement - Primary bedroom 5.13m X 4.17m
Level: Main - 2nd bedroom 3.71m X 3m
Level: Main - Laundry 3.51m X 1.83m
Level: Main - Living room 5.79m X 6.86m
Level: Main - Family room 5.03m X 4.17m
Level: Main - Kitchen 4.47m X 5.18m
Level: Main - Dining room 5.79m X 6.86m
Level: Main
- Listing source url Https://www.realtor.ca/real-estate/28954651/9-aberfoyle-mill-crescent-puslinch-aberfoyle-aberfoyle
- Listing type identifier Idx

$-3,357
/ Month

