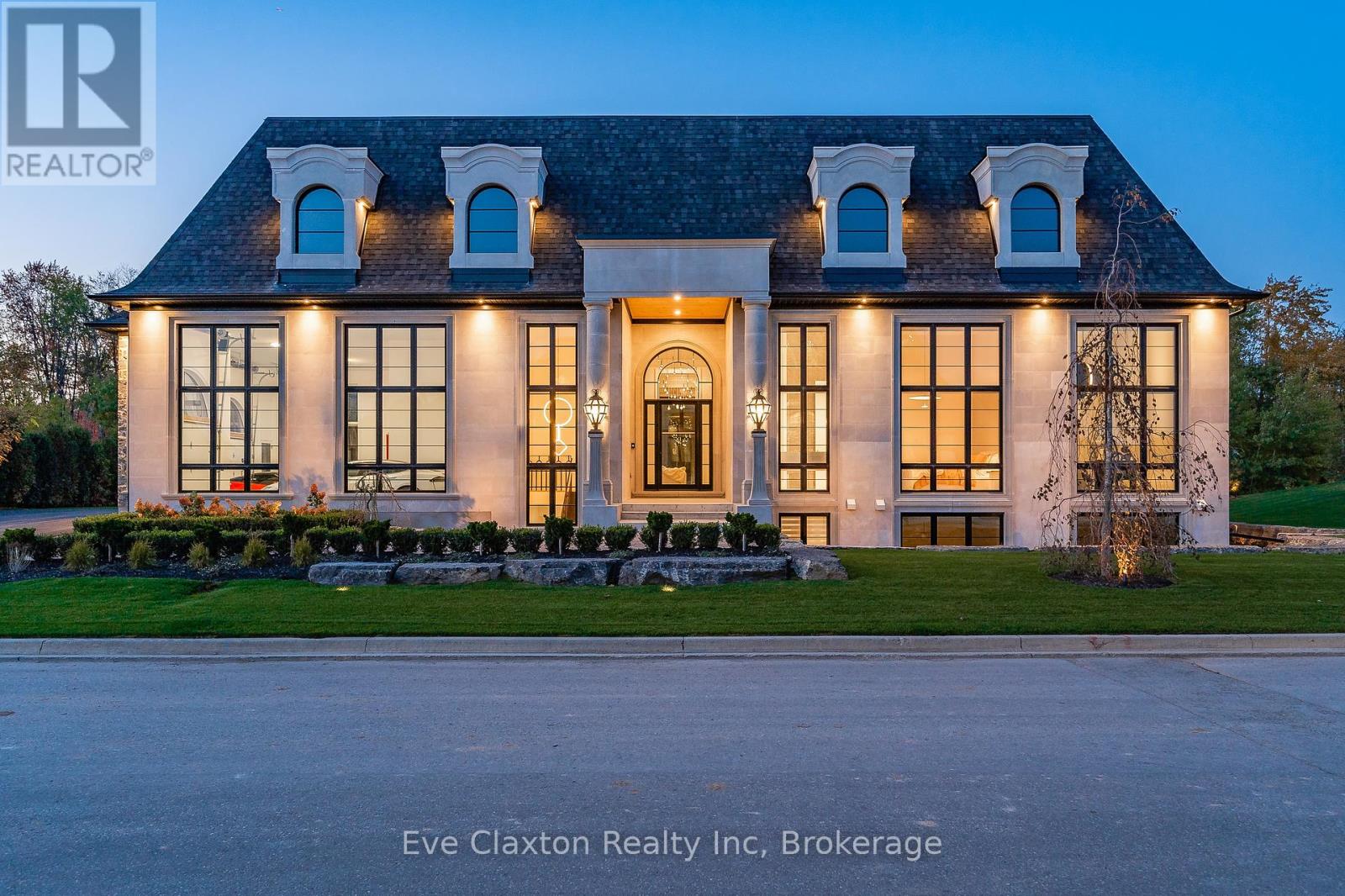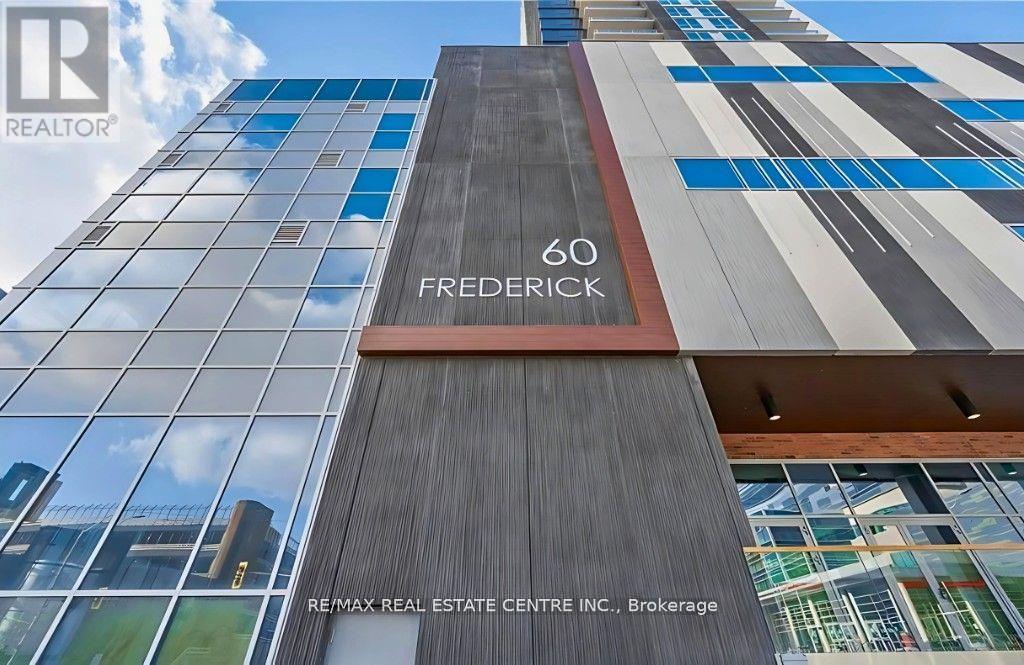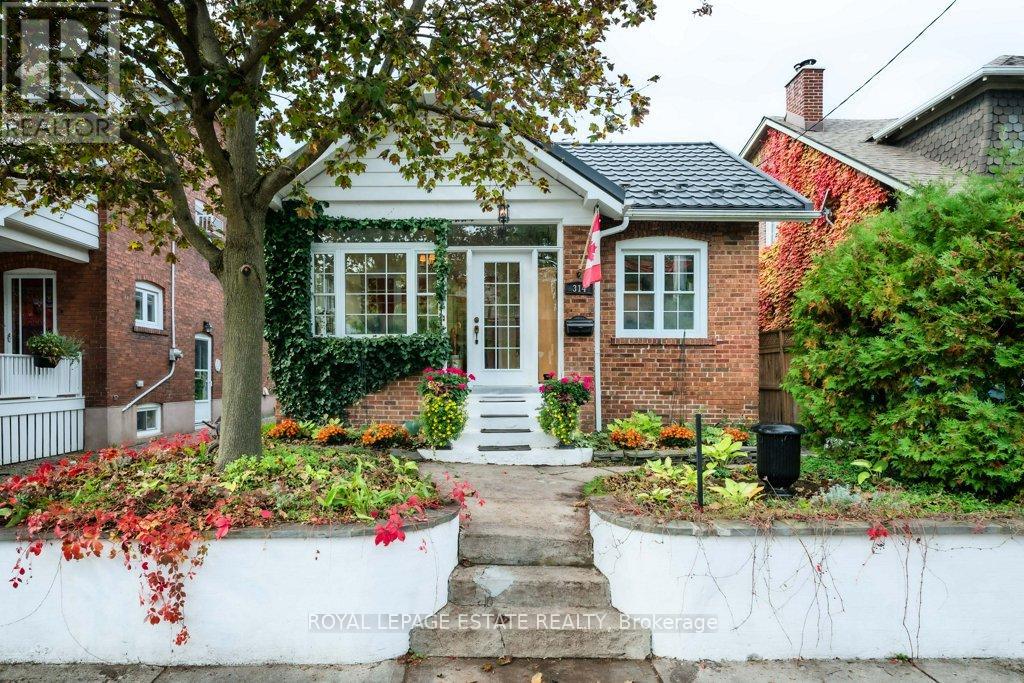
Highlights
Description
- Time on Houseful139 days
- Property typeSingle family
- StyleBungalow
- Median school Score
- Mortgage payment
Exclusive Custom-Built Bungalow in Prestigious Heritage Lake Estates . Welcome to a truly one-of-a-kind residence, meticulously crafted for those who demand elegance, innovation, and comfort. Located in the coveted gated community of Heritage Lake Estates, this Net Zero Ready custom bungalow is a masterclass in design and sophistication. Set on a beautifully landscaped half acre lot, it offers the perfect blend of luxury, space, and modern efficiency. Spanning 7,400 sq. ft. of living space plus over 600 sq. ft. of additional storage, this home features 5 spacious bedrooms each with private ensuites, and 2 stylish powder rooms, ideal for family living and entertaining.Inside, 14-foot ceilings and floor-to-ceiling windows flood the space with light. The open-concept layout connects living, dining, and kitchen areas with access to the oversized covered patio. Elegant finishes include engineered hardwood flooring, 9-foot solid core doors, custom plaster moldings, and heated floors.The gourmet kitchen is an entertainers dream with top of the line built-in appliances, custom cabinetry, stone-clad island, and a walk-in pantry offering excellent storage.The fully finished lower level includes a recreation room, wet bar, games room, home gym, and multimedia theatre for relaxation and entertainment.Outside, the heated 3-car garage fits 6+ vehicles with lift options and includes a Tesla charging station, perfect for car enthusiasts and eco-conscious owners.Nestled within a lakeside community offering private lake access, walking trails, and a peaceful setting just 2 minutes from Highway 401 and nearby amenities, schools, and shopping.This is more than a home its a rare opportunity to own a landmark combining architectural excellence, energy-conscious living, and luxury in one of the regions most sought-after neighbourhoods. (id:63267)
Home overview
- Cooling Central air conditioning
- Heat source Natural gas
- Heat type Forced air
- Sewer/ septic Septic system
- # total stories 1
- Fencing Partially fenced
- # parking spaces 11
- Has garage (y/n) Yes
- # full baths 5
- # half baths 1
- # total bathrooms 6.0
- # of above grade bedrooms 5
- Flooring Hardwood, porcelain tile
- Has fireplace (y/n) Yes
- Community features School bus
- Subdivision Crieff/aikensville/killean
- Lot size (acres) 0.0
- Listing # X12193294
- Property sub type Single family residence
- Status Active
- Media room 7.77m X 5.67m
Level: Lower - Recreational room / games room 8.6m X 5.43m
Level: Lower - Games room 5.97m X 5.06m
Level: Lower - Exercise room 4.25m X 4.05m
Level: Lower - 5th bedroom 4.33m X 3.81m
Level: Lower - Other 12.56m X 4.33m
Level: Lower - Bathroom 2.35m X 1.86m
Level: Lower - 4th bedroom 4.33m X 3.69m
Level: Lower - Other 4.79m X 1.56m
Level: Lower - Great room 8.53m X 5.12m
Level: Main - Pantry 2.93m X 2.4m
Level: Main - Dining room 5.24m X 3.72m
Level: Main - 2nd bedroom 4.33m X 3.69m
Level: Main - Primary bedroom 5.43m X 5.18m
Level: Main - Laundry 3.84m X 1.86m
Level: Main - Kitchen 9.69m X 4.18m
Level: Main - 3rd bedroom 4.33m X 3.69m
Level: Main - Bathroom 2.65m X 1.71m
Level: Main
- Listing source url Https://www.realtor.ca/real-estate/28409906/149-heritage-lake-drive-puslinch-crieffaikensvillekillean-crieffaikensvillekillean
- Listing type identifier Idx

$-14,397
/ Month












