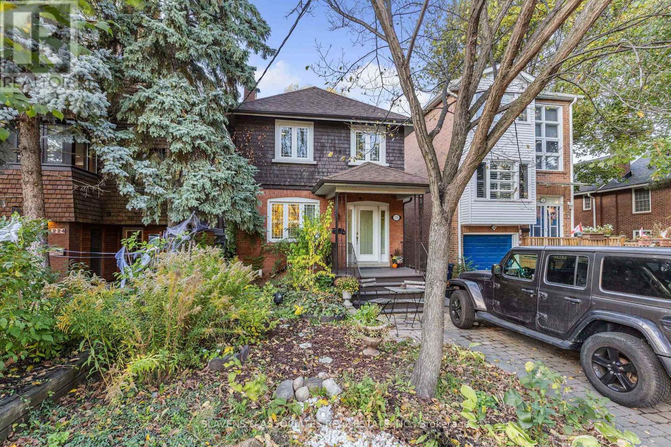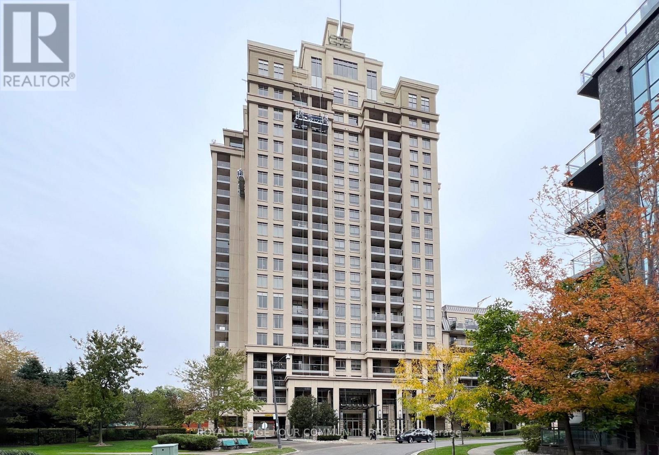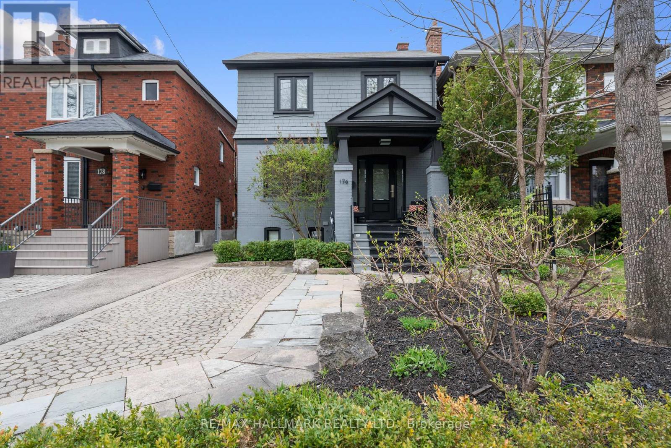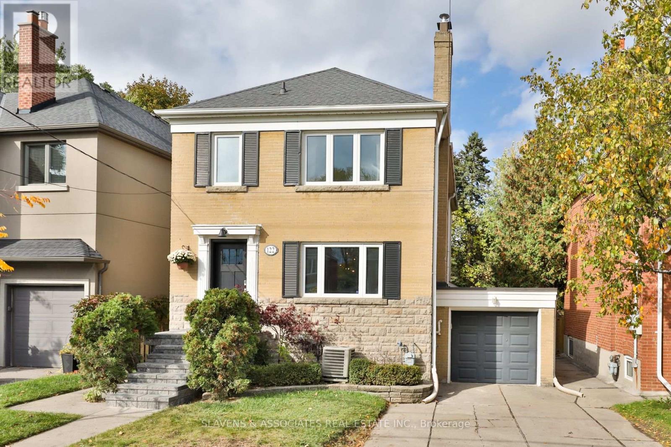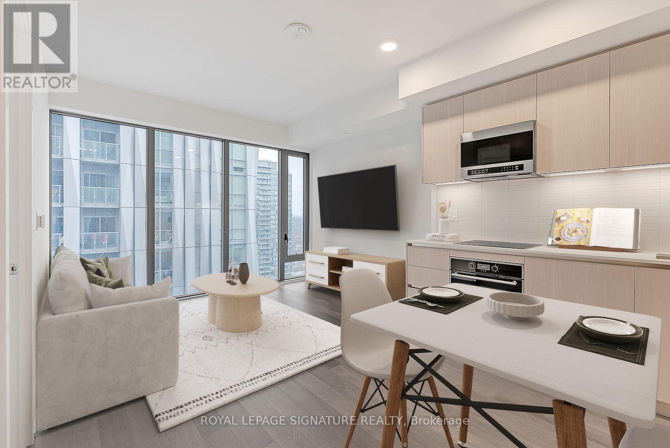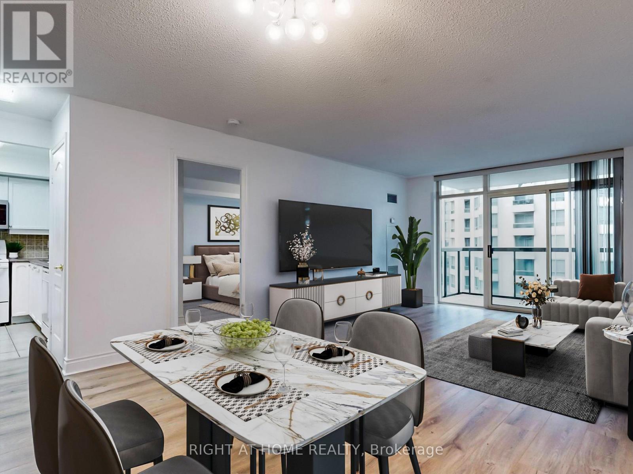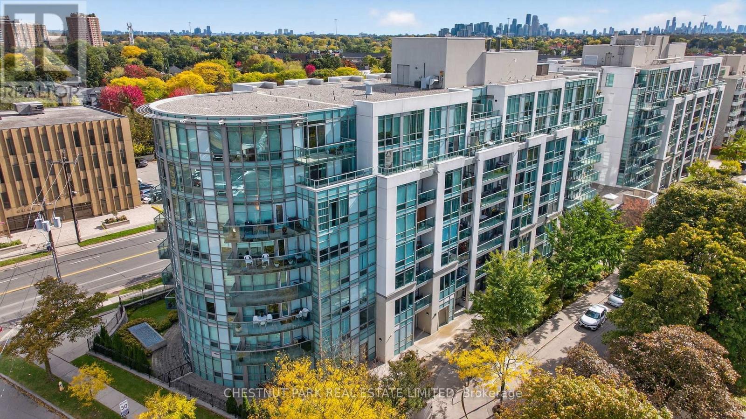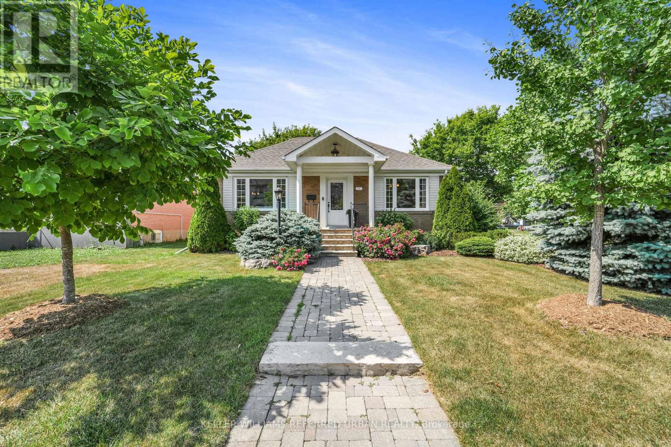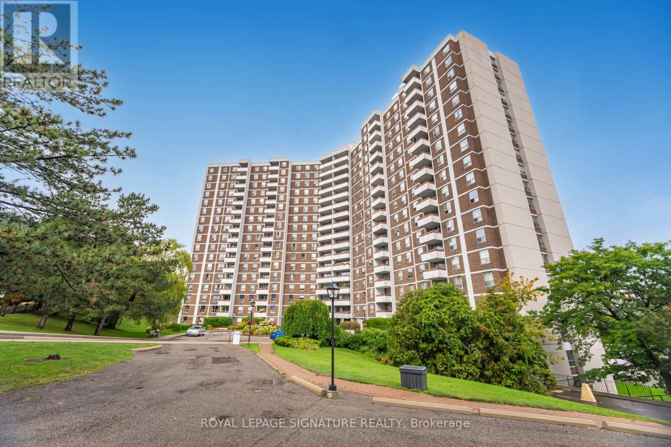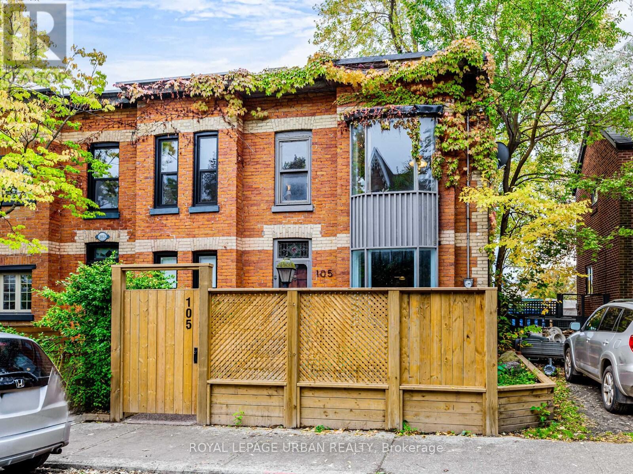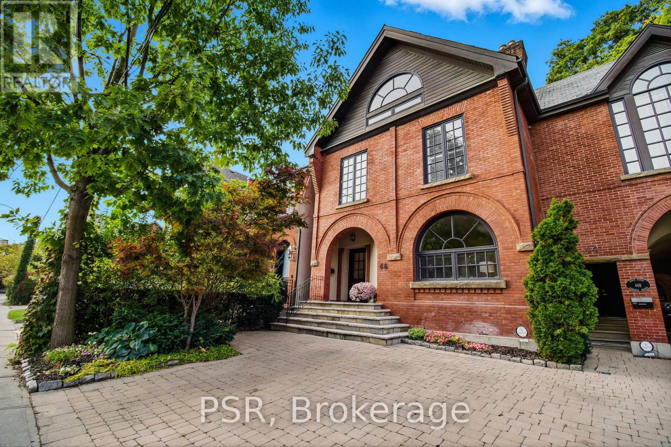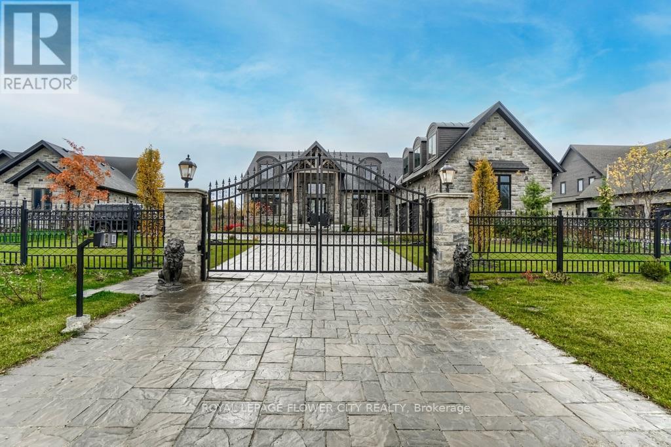
Highlights
This home is
166%
Time on Houseful
12 hours
Home features
Fireplace
School rated
7.5/10
Puslinch
-18.89%
Description
- Time on Housefulnew 12 hours
- Property typeSingle family
- Median school Score
- Mortgage payment
THIS STUNNING GATED MODEL HOME HAS EVERY UPGRADE YOU CAN IMAGINE! SITUATED ON A HALF ACRELOT, THIS ESTATE HOME COMES WITH AN AUTOMATIC GATE W/INTERCOM, IN FLOOR HEATING, SOARING HIGHCEILINGS, WALK IN PANTRY W B/I DW, SUMMER OUTDOOR B/I KITCHEN W/TV ON PATIO. BEAUTIFULLY DESIGNED HOME LIVING SPACE OF OVER 5350 SQ FEET FEATURES 4 BEDROOMS,5 BATHROOMS, MULTIPLE FIREPLACES, A HOMEGYM ROOM WITH GLASS WALL, THEATRE ROOM WITH LARGE PROJECTION SCREEN. LARGE PARK INBACKYARD FOR KIDS TO ENJOY! SEP ENTRANCE TO BASMENT.B/I SURROUND SOUND SPEAKERS AROUND THE ENTIRE HOME/ROOMS AND OUTSIDE PATIO (id:63267)
Home overview
Amenities / Utilities
- Cooling Central air conditioning
- Heat source Natural gas
- Heat type Forced air
- Sewer/ septic Septic system
Exterior
- # total stories 2
- # parking spaces 12
- Has garage (y/n) Yes
Interior
- # full baths 4
- # half baths 1
- # total bathrooms 5.0
- # of above grade bedrooms 5
Location
- Subdivision Morriston
Overview
- Lot size (acres) 0.0
- Listing # X12107992
- Property sub type Single family residence
- Status Active
Rooms Information
metric
- Exercise room 4.83m X 5.18m
Level: Basement - Media room 3.61m X 4.88m
Level: Basement - 5th bedroom 3.66m X 4.42m
Level: Basement - Great room 5.49m X 5.49m
Level: Main - 3rd bedroom 4.57m X 3.96m
Level: Main - Dining room 5.88m X 6.55m
Level: Main - Recreational room / games room 5.99m X 5.49m
Level: Main - Kitchen 4.88m X 5.79m
Level: Main - 2nd bedroom 4.57m X 4.67m
Level: Main - Laundry 2.44m X 2.44m
Level: Main - Mudroom 2.44m X 3.96m
Level: Main - Primary bedroom 4.57m X 3.66m
Level: Main
SOA_HOUSEKEEPING_ATTRS
- Listing source url Https://www.realtor.ca/real-estate/28224196/19-whitcombe-way-puslinch-morriston-morriston
- Listing type identifier Idx
The Home Overview listing data and Property Description above are provided by the Canadian Real Estate Association (CREA). All other information is provided by Houseful and its affiliates.

Lock your rate with RBC pre-approval
Mortgage rate is for illustrative purposes only. Please check RBC.com/mortgages for the current mortgage rates
$-8,533
/ Month25 Years fixed, 20% down payment, % interest
$
$
$
%
$
%

Schedule a viewing
No obligation or purchase necessary, cancel at any time

