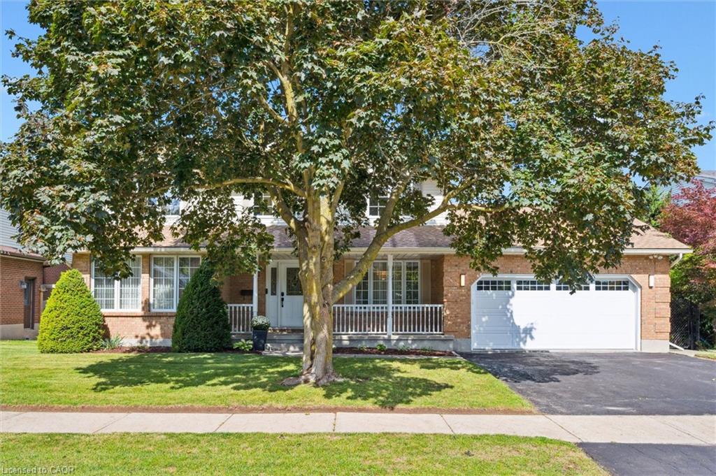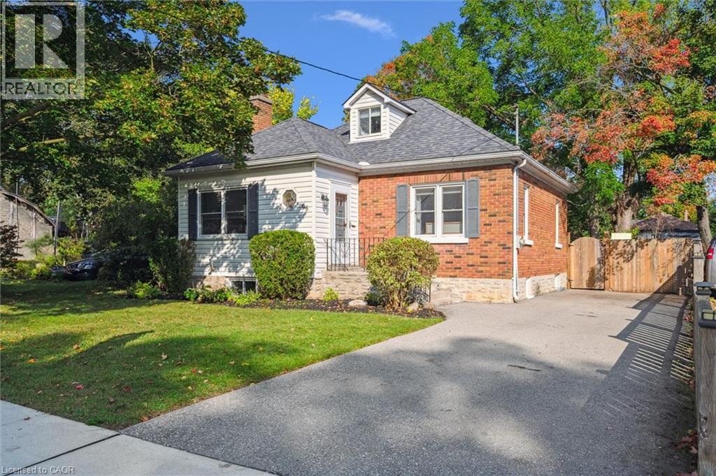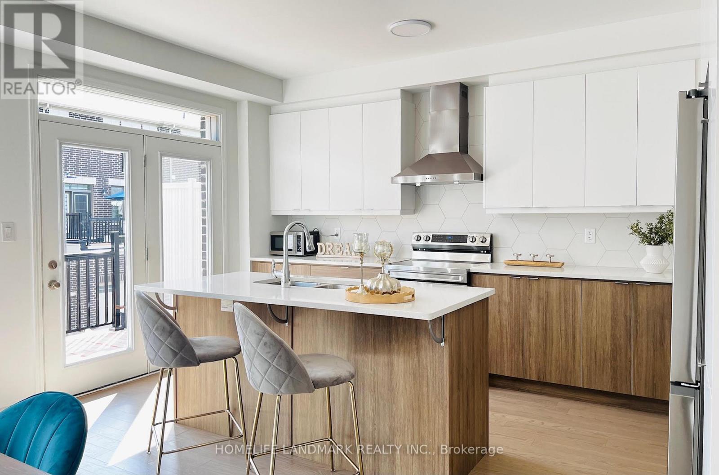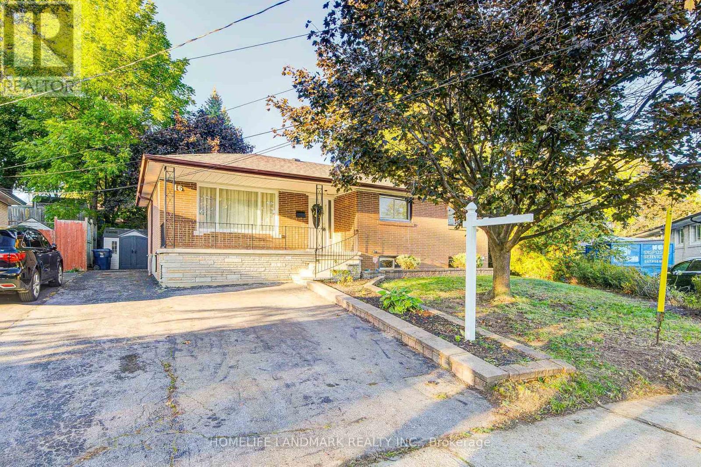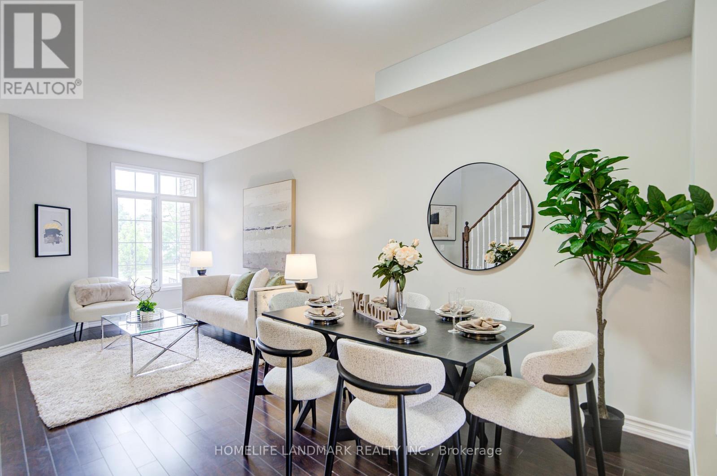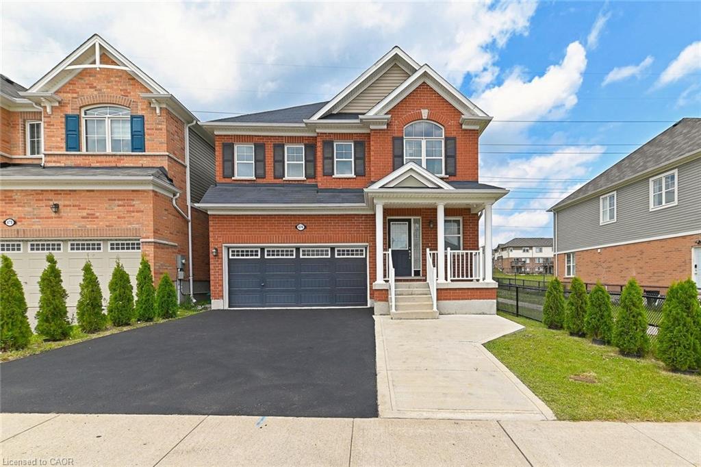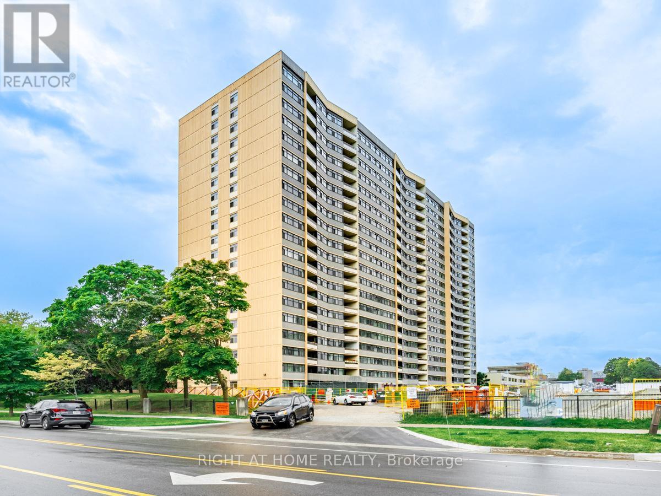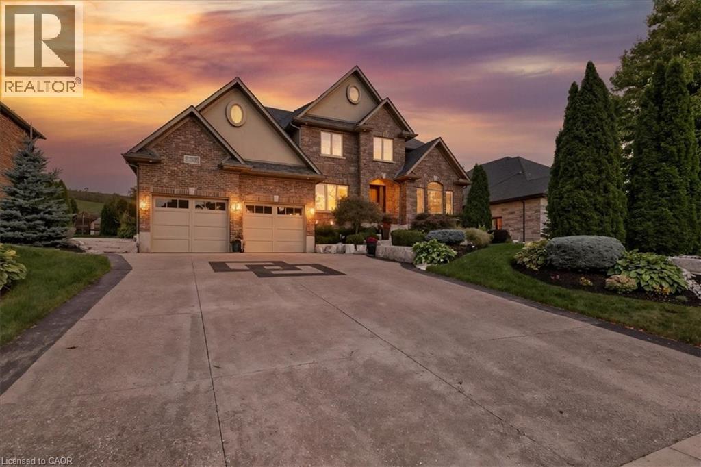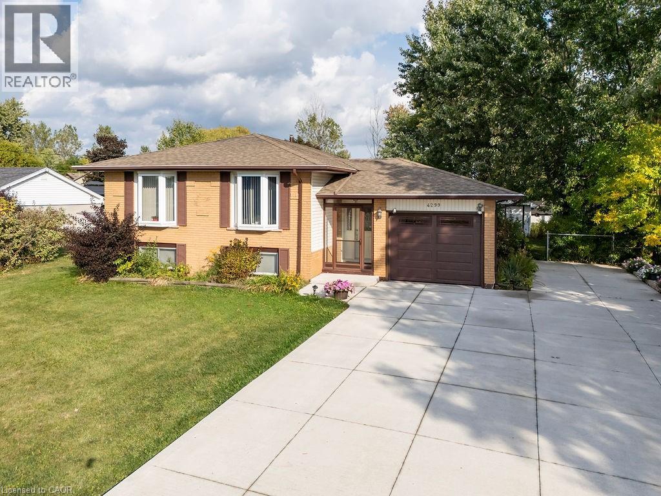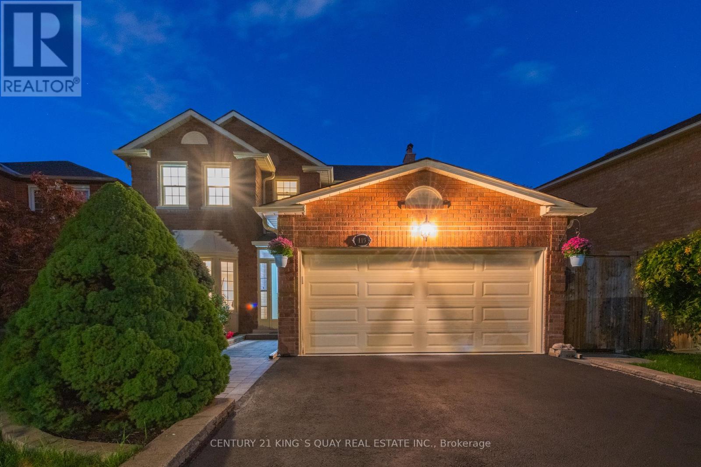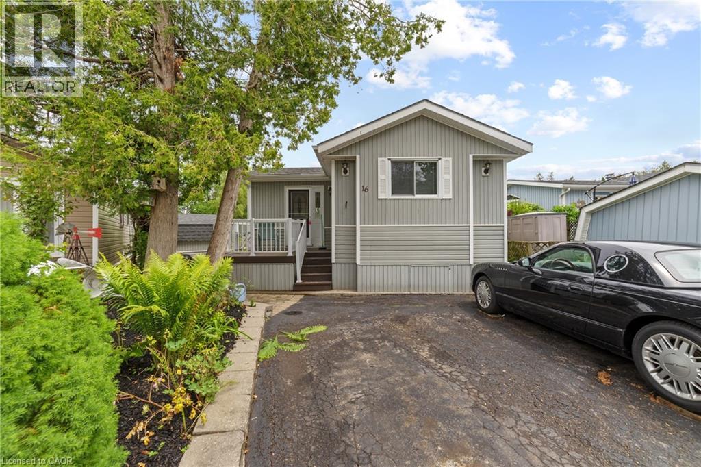
Highlights
Description
- Home value ($/Sqft)$393/Sqft
- Time on Houseful93 days
- Property typeSingle family
- StyleBungalow
- Median school Score
- Mortgage payment
Welcome to an exceptional opportunity to embrace the relaxed charm of waterfront living at a truly accessible price point. Whether you're a paddler, angler, or nature enthusiast, this property invites you to immerse yourself in the tranquil beauty of life by the water. Begin your mornings with a coffee and end your days with a glass of wine on your private deck, all while taking in the serene waterfront views. As a resident of Millcreek Country Club, you’ll also enjoy access to a vibrant community with a host of organized events at the Community Centre and Outdoor Pavilion. Inside, the home features an open-concept design that’s both spacious and bright, thanks to large windows that frame the picturesque setting. The kitchen offers thoughtful details including elegant cabinetry, a stylish backsplash, and a skylight that adds natural warmth. The dining and living areas provide an ideal setting for entertaining or relaxing throughout the seasons. With convenient amenities including a combined laundry and four-piece bathroom, ample parking, and a stone walkway, this home is perfectly situated just minutes from Guelph, offering the best of peaceful retreat and urban convenience. (id:63267)
Home overview
- Cooling Central air conditioning
- Heat type Forced air
- # total stories 1
- # parking spaces 2
- # full baths 1
- # total bathrooms 1.0
- # of above grade bedrooms 1
- Community features Quiet area
- Subdivision 22 - rural puslinch east
- Lot size (acres) 0.0
- Building size 763
- Listing # 40739270
- Property sub type Single family residence
- Status Active
- Bedroom 3.048m X 3.454m
Level: Main - Bathroom (# of pieces - 4) Measurements not available
Level: Main - Dining room 2.972m X 4.394m
Level: Main - Kitchen 4.115m X 2.794m
Level: Main - Living room 4.115m X 3.912m
Level: Main
- Listing source url Https://www.realtor.ca/real-estate/28449982/16-pine-road-puslinch
- Listing type identifier Idx

$-800
/ Month

