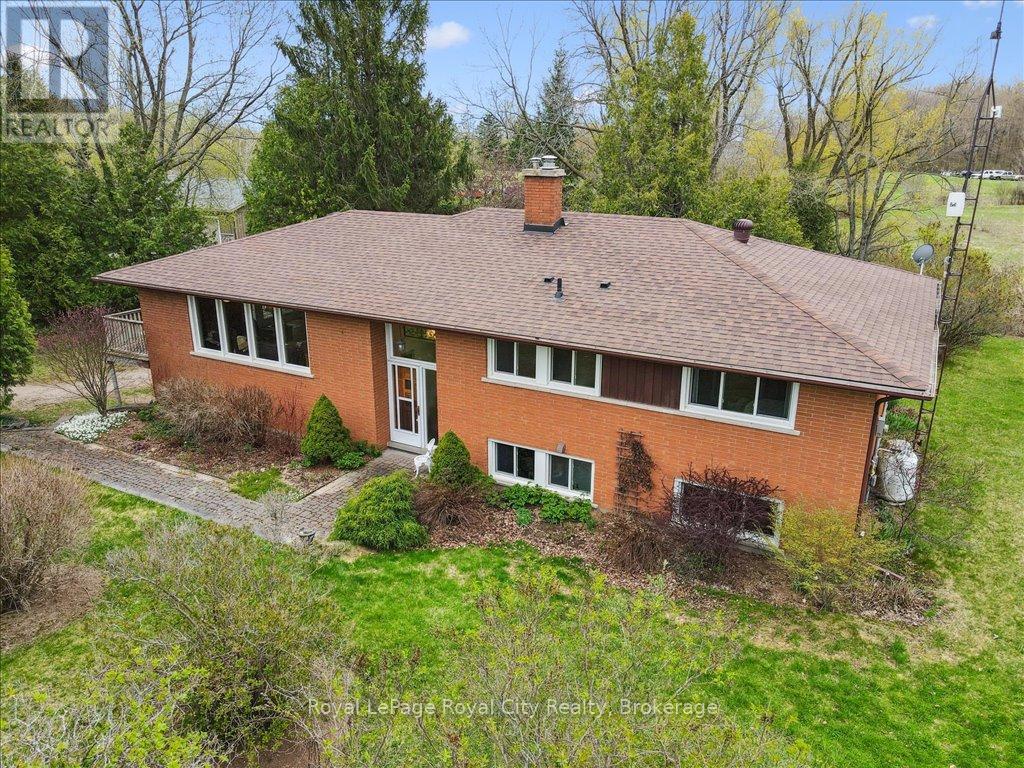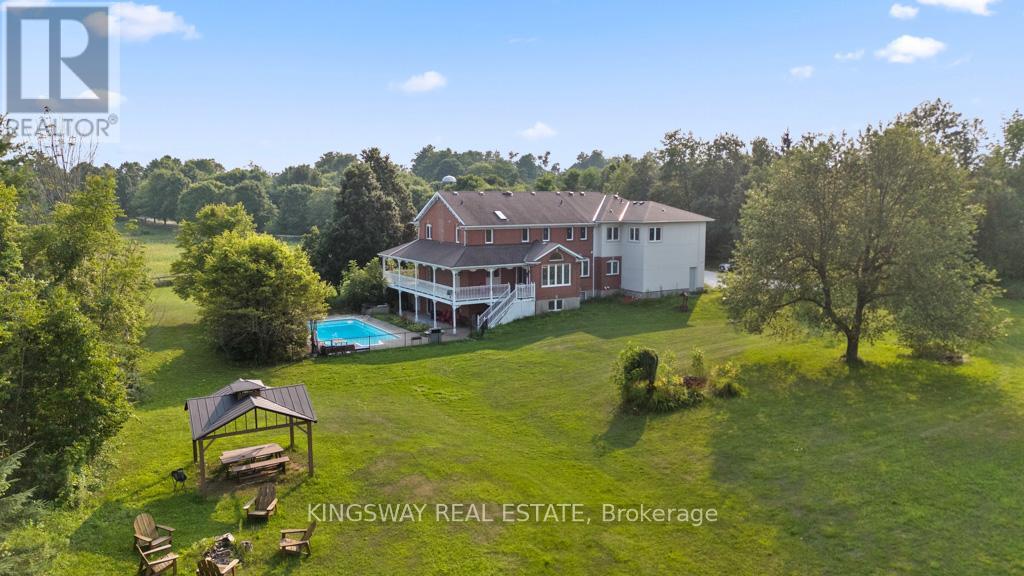
Highlights
This home is
88%
Time on Houseful
145 Days
Home features
Garage
School rated
6.5/10
Puslinch
-18.89%
Description
- Time on Houseful145 days
- Property typeSingle family
- StyleRaised bungalow
- Median school Score
- Mortgage payment
Have the best of both worlds on this wonderful 8.86 ac property - Scenic vista; Stars at night, deer grazing in the morning...all only 5 min from shopping, 35 min to Pearson & 10 to Cambridge! Lightly rolling pasture, 3ac of managed hardwood bush with trails to stroll or ride on your bike/trail bike. Topped with a beautifully maintained bright, open home with an oversized garage; hardwood flooring; Barzotti kitchen with quartz countertops; Wall to Ceiling Fireplace in W/O bsmt. And last but not least, an environmentally friendly ground source heat pump to keep you warm in the winter and cool in the summer at minimal cost...miss this one at your peril! (id:63267)
Home overview
Amenities / Utilities
- Cooling Central air conditioning
- Heat type Heat pump
- Sewer/ septic Septic system
Exterior
- # total stories 1
- # parking spaces 6
- Has garage (y/n) Yes
Interior
- # full baths 3
- # total bathrooms 3.0
- # of above grade bedrooms 4
- Has fireplace (y/n) Yes
Location
- Subdivision Rural puslinch west
- Directions 1557005
Overview
- Lot size (acres) 0.0
- Listing # X12180122
- Property sub type Single family residence
- Status Active
Rooms Information
metric
- Utility 3.97m X 3.4m
Level: Basement - Other 1.33m X 1.2m
Level: Basement - Recreational room / games room 4.78m X 7.18m
Level: Basement - Bathroom 1.98m X 2.72m
Level: Basement - Bedroom 4.07m X 3.44m
Level: Basement - Other 8.88m X 7.48m
Level: Basement - Sunroom 2.18m X 4.4m
Level: Basement - Laundry 3.9m X 3.15m
Level: Basement - Bedroom 3.6m X 3.32m
Level: Main - Living room 4.12m X 7.56m
Level: Main - Dining room 3.68m X 3.32m
Level: Main - Bedroom 3.63m X 3.55m
Level: Main - Bathroom 3.73m X 1.51m
Level: Main - Kitchen 4.76m X 4.66m
Level: Main - Bathroom 3.75m X 2.2m
Level: Main - Bedroom 3.73m X 4.19m
Level: Main
SOA_HOUSEKEEPING_ATTRS
- Listing source url Https://www.realtor.ca/real-estate/28381339/4540-20-side-road-n-puslinch-rural-puslinch-west
- Listing type identifier Idx
The Home Overview listing data and Property Description above are provided by the Canadian Real Estate Association (CREA). All other information is provided by Houseful and its affiliates.

Lock your rate with RBC pre-approval
Mortgage rate is for illustrative purposes only. Please check RBC.com/mortgages for the current mortgage rates
$-4,667
/ Month25 Years fixed, 20% down payment, % interest
$
$
$
%
$
%

Schedule a viewing
No obligation or purchase necessary, cancel at any time












