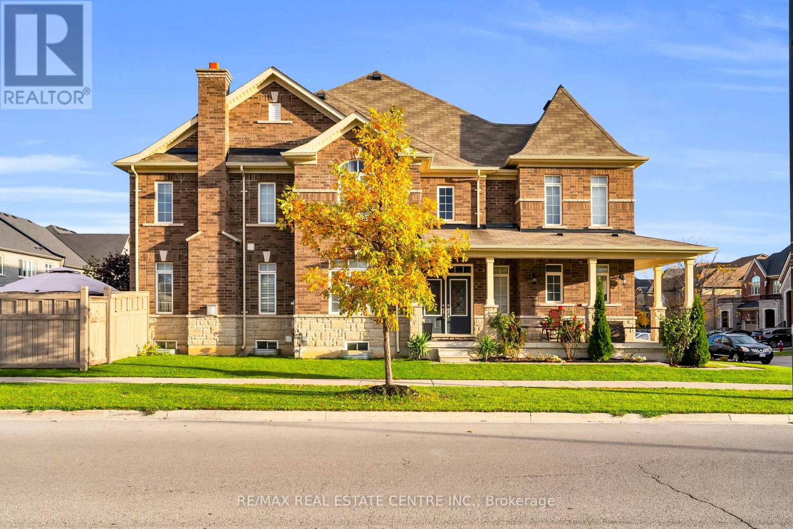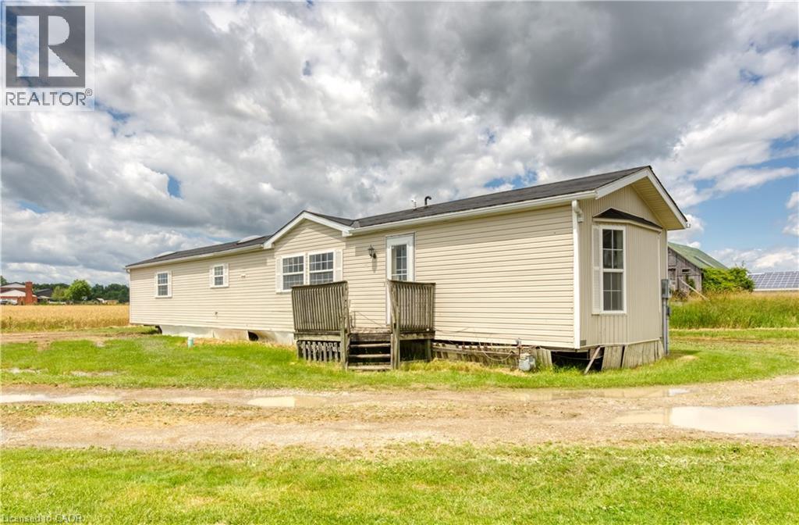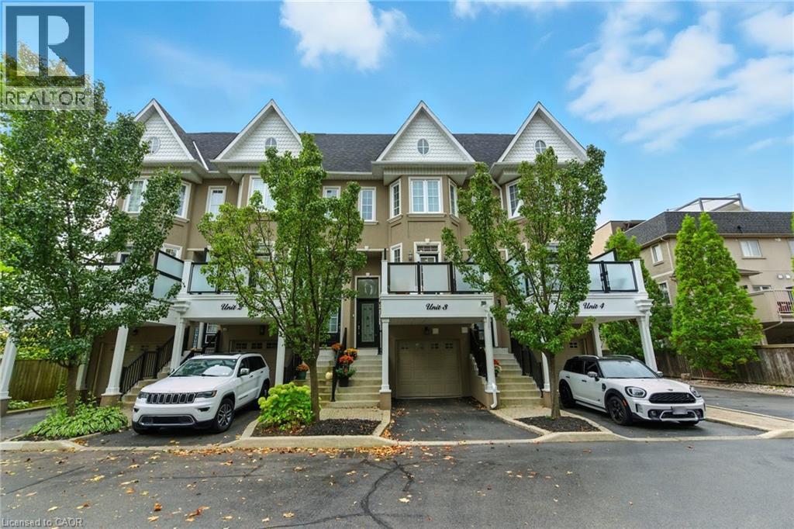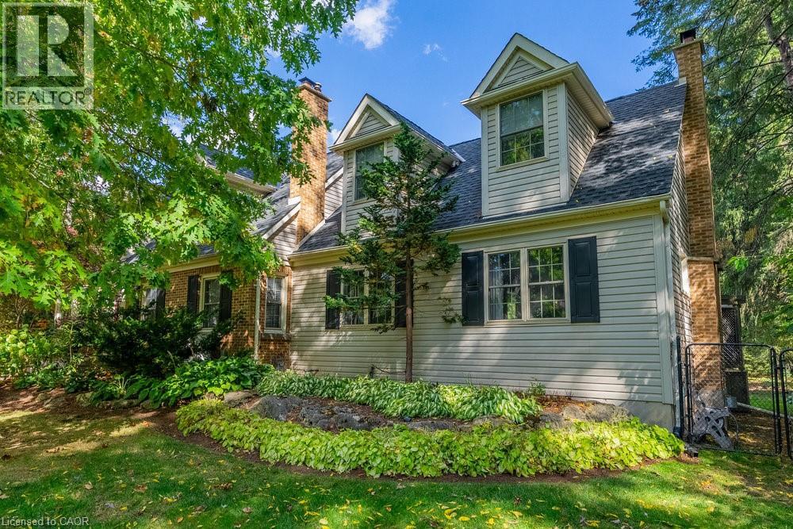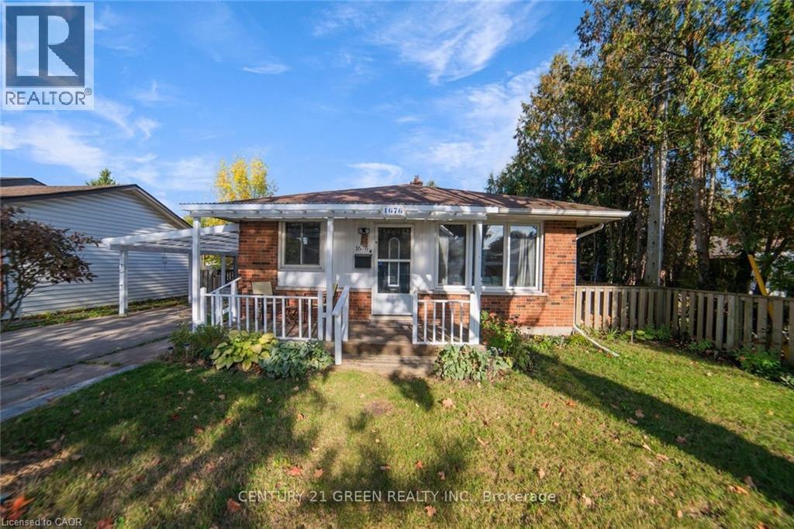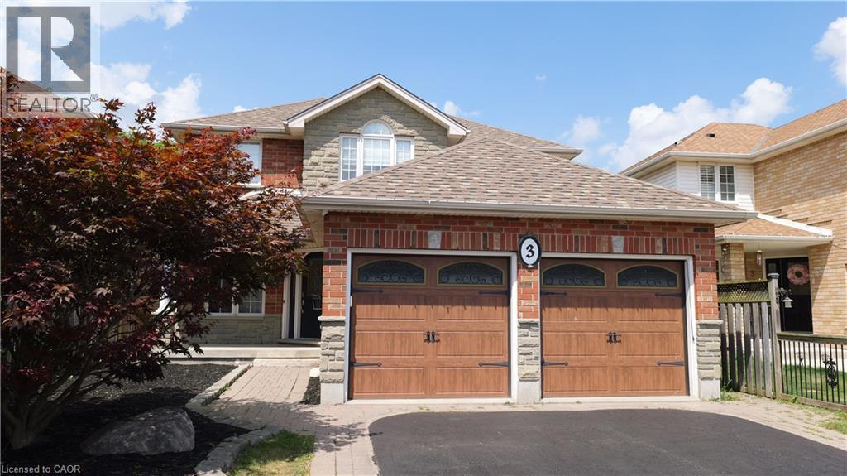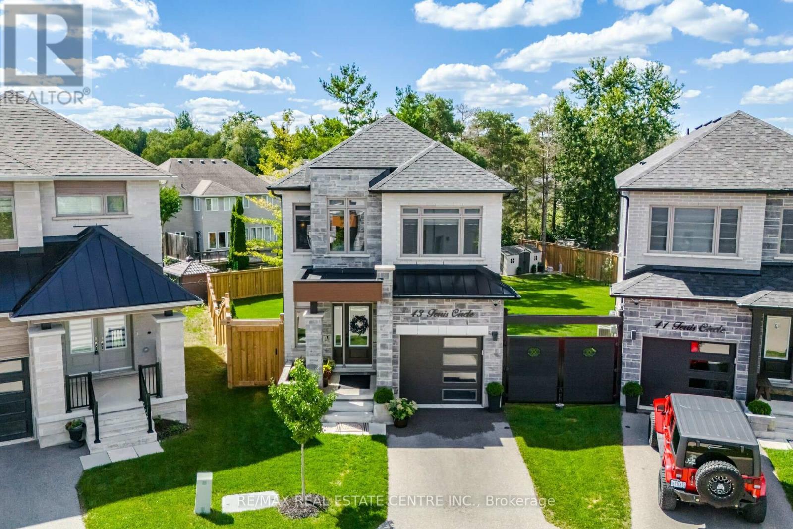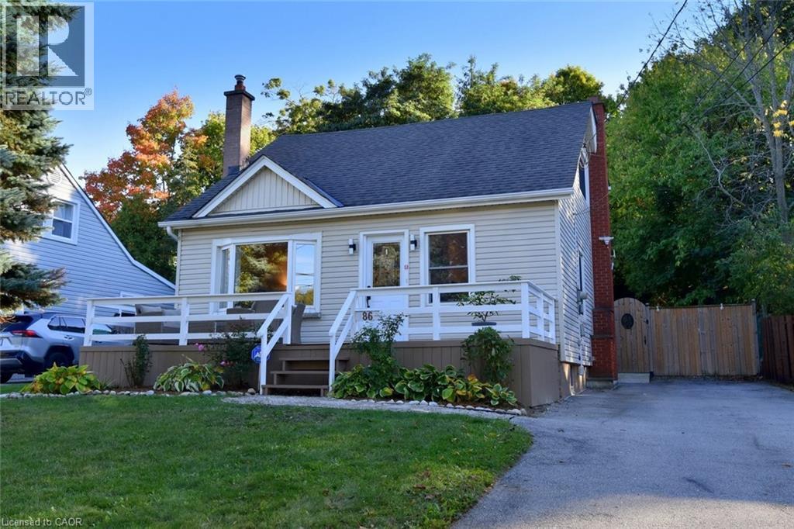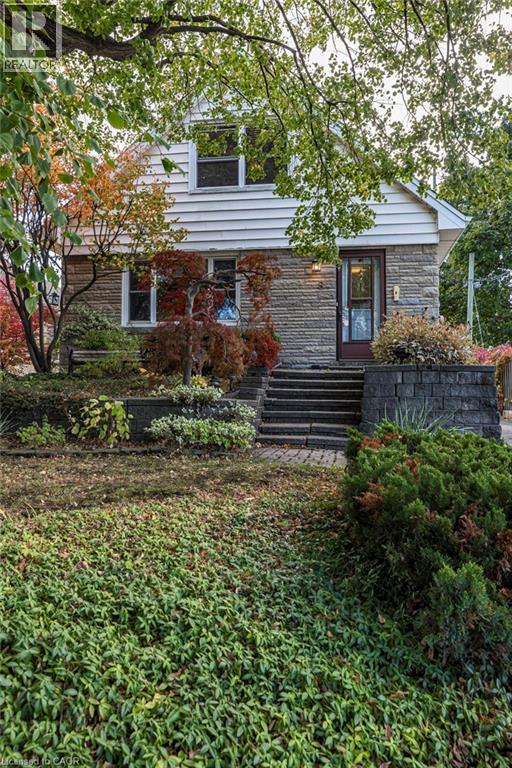
21 Elm Street Pvt
21 Elm Street Pvt
Highlights
Description
- Home value ($/Sqft)$574/Sqft
- Time on Houseful105 days
- Property typeSingle family
- StyleBungalow
- Neighbourhood
- Median school Score
- Year built2007
- Mortgage payment
21 Elm Street – Meticulously Maintained & Full of Character in Mini Lakes. Discover cozy comfort and easy living at 21 Elm Street, a well-cared-for 2-bedroom, 1-bathroom bungalow in the heart of Mini Lakes—a vibrant gated community offering condo-style ownership and year-round enjoyment. This bright and cheerful home features a wrap-around deck, a sun-filled eat-in kitchen, and laminate flooring throughout. Unique touches and pride of ownership are evident in every corner, from the charming layout to the thoughtfully maintained finishes. You’ll also find a 3-season gazebo/sunroom—perfect for morning coffee, afternoon reading, or evening visits with friends. Stay comfortable year-round with natural gas heating, central air conditioning, and the added ambiance of a gas fireplace. Outdoors, enjoy double-wide parking, a powered shed for additional storage, and easy access to all of Mini Lakes’ activities. Whether you’re looking to downsize, retire, or simply embrace a slower pace in a welcoming and well-connected community, 21 Elm Street offers charm, quality, and simplicity—all just minutes to the 401 and south Guelph. (id:63267)
Home overview
- Cooling Central air conditioning
- Heat source Natural gas
- Heat type Forced air
- Has pool (y/n) Yes
- Sewer/ septic Private sewer, septic system
- # total stories 1
- # parking spaces 2
- # full baths 1
- # total bathrooms 1.0
- # of above grade bedrooms 2
- Has fireplace (y/n) Yes
- Community features Quiet area, community centre
- Subdivision 22 - rural puslinch east
- Lot size (acres) 0.0
- Building size 852
- Listing # 40748883
- Property sub type Single family residence
- Status Active
- Eat in kitchen 2.286m X 3.277m
Level: Main - Bedroom 2.819m X 3.277m
Level: Main - Primary bedroom 3.886m X 3.277m
Level: Main - Living room 5.893m X 3.277m
Level: Main - Dinette 2.083m X 3.277m
Level: Main - Bathroom (# of pieces - 3) 1.524m X 2.184m
Level: Main - Laundry 1.676m X 1.88m
Level: Main - Foyer 1.245m X 2.007m
Level: Main
- Listing source url Https://www.realtor.ca/real-estate/28570845/21-elm-street-pvt-puslinch
- Listing type identifier Idx

$-711
/ Month

