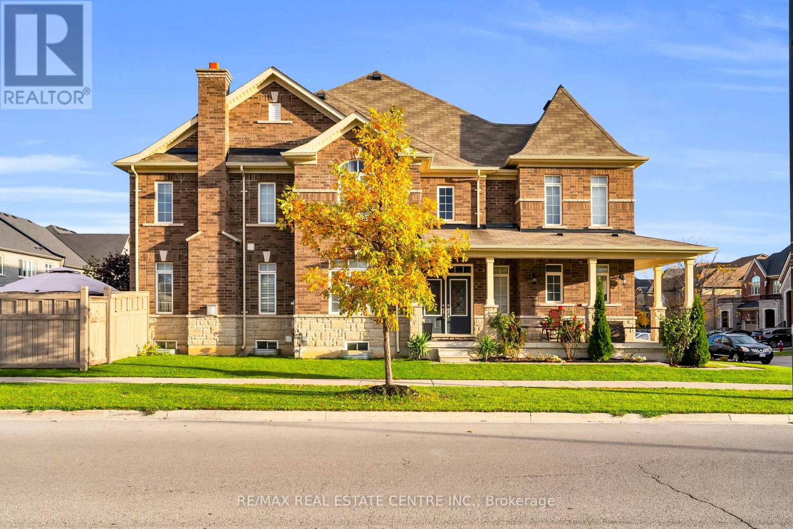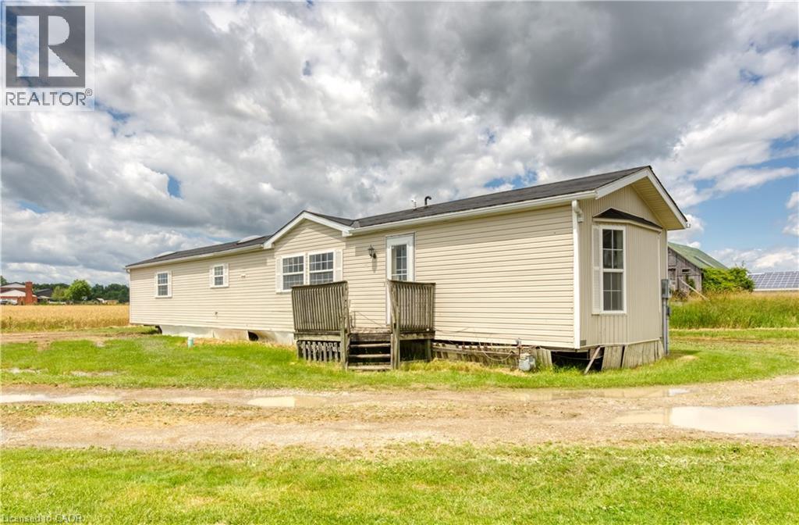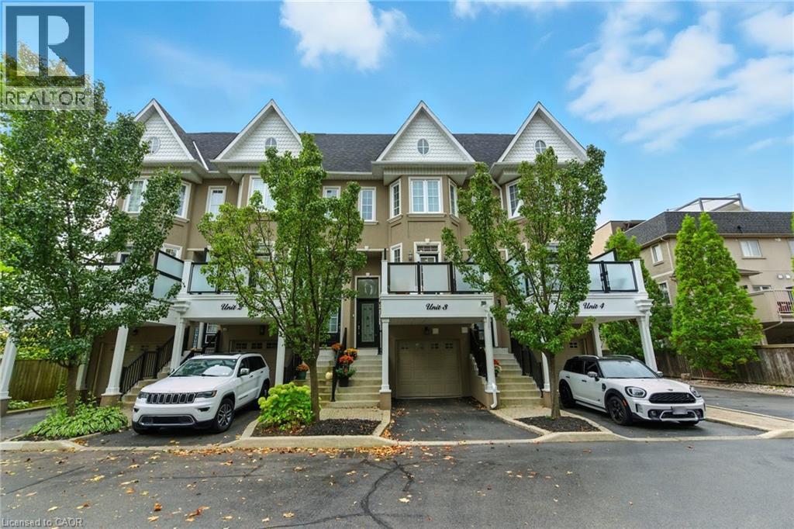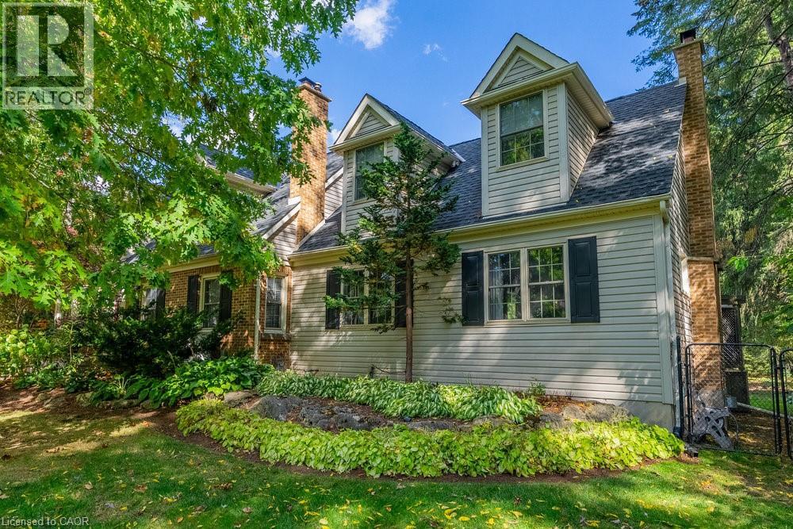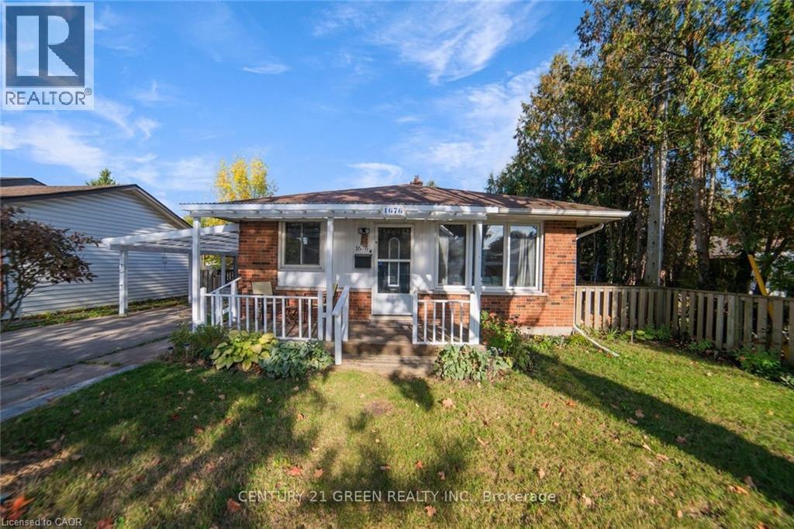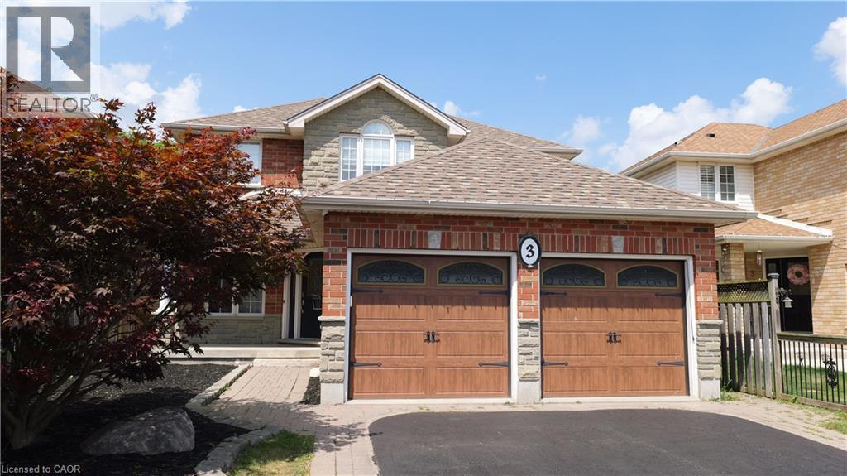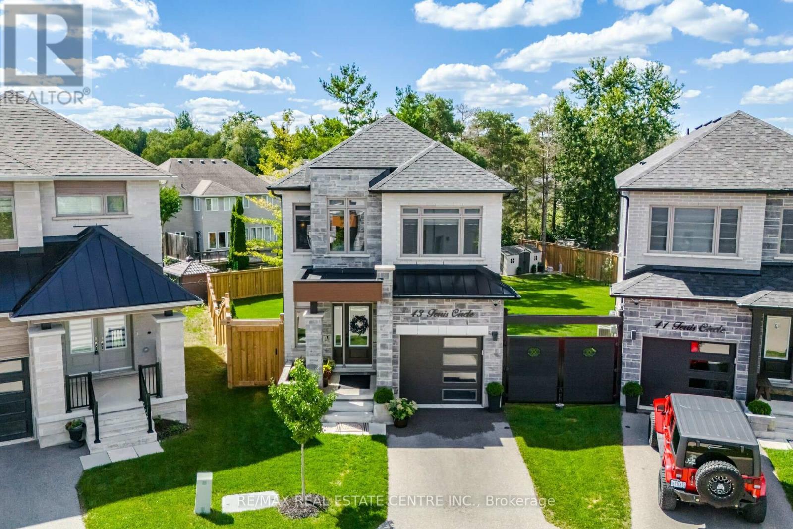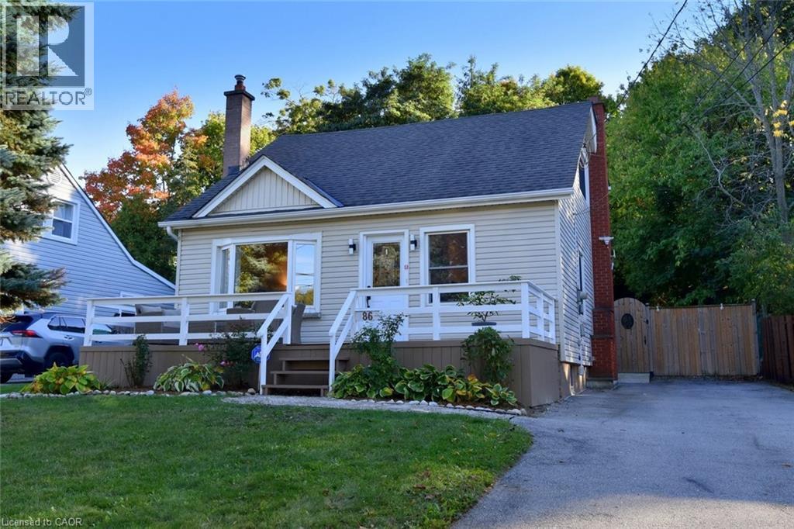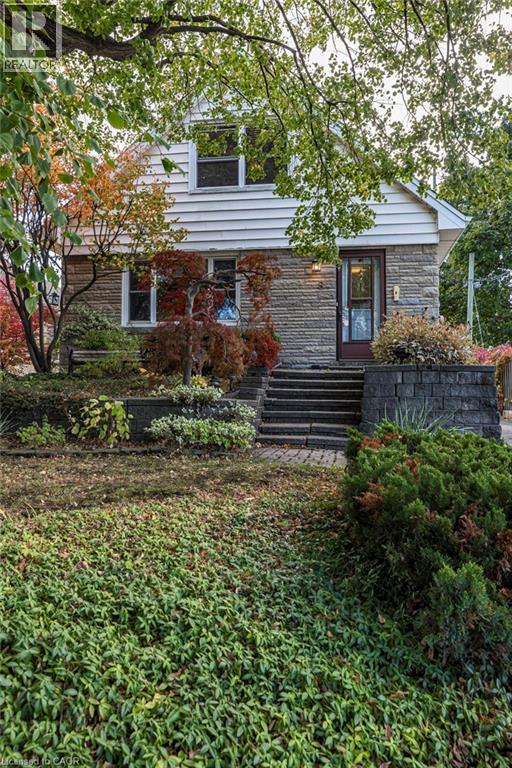
21 Elm Street Pvt
21 Elm Street Pvt
Highlights
Description
- Home value ($/Sqft)$574/Sqft
- Time on Houseful105 days
- Property typeResidential
- StyleBungalow
- Neighbourhood
- Median school Score
- Year built2007
- Mortgage payment
21 Elm Street – Meticulously Maintained & Full of Character in Mini Lakes. Discover cozy comfort and easy living at 21 Elm Street, a well-cared-for 2-bedroom, 1-bathroom bungalow in the heart of Mini Lakes—a vibrant gated community offering condo-style ownership and year-round enjoyment. This bright and cheerful home features a wrap-around deck, a sun-filled eat-in kitchen, and laminate flooring throughout. Unique touches and pride of ownership are evident in every corner, from the charming layout to the thoughtfully maintained finishes. You’ll also find a 3-season gazebo/sunroom—perfect for morning coffee, afternoon reading, or evening visits with friends. Stay comfortable year-round with natural gas heating, central air conditioning, and the added ambiance of a gas fireplace. Outdoors, enjoy double-wide parking, a powered shed for additional storage, and easy access to all of Mini Lakes’ activities. Whether you’re looking to downsize, retire, or simply embrace a slower pace in a welcoming and well-connected community, 21 Elm Street offers charm, quality, and simplicity—all just minutes to the 401 and south Guelph.
Home overview
- Cooling Central air
- Heat type Fireplace(s), forced air, natural gas
- Pets allowed (y/n) No
- Sewer/ septic Private sewer, septic tank
- Building amenities Clubhouse, library, party room, parking
- Construction materials Vinyl siding
- Foundation Concrete perimeter, slab
- Roof Fiberglass
- Exterior features Deeded water access
- Other structures Shed(s)
- # parking spaces 2
- # full baths 1
- # total bathrooms 1.0
- # of above grade bedrooms 2
- # of rooms 8
- Appliances Water heater owned, built-in microwave, dryer, refrigerator, stove, washer
- Has fireplace (y/n) Yes
- Laundry information Main level
- Interior features Ceiling fan(s)
- County Wellington
- Area Puslinch
- Water body type Access to water, lake privileges
- Water source Community well
- Zoning description Rur-86
- Lot desc Rural, irregular lot, greenbelt, library, quiet area, rec./community centre, shopping nearby
- Lot dimensions 56 x 72
- Water features Access to water, lake privileges
- Approx lot size (range) 0 - 0.5
- Basement information None
- Building size 852
- Mls® # 40748883
- Property sub type Single family residence
- Status Active
- Tax year 2024
- Foyer Main
Level: Main - Living room Main
Level: Main - Primary bedroom Main
Level: Main - Bathroom Main
Level: Main - Eat in kitchen Main
Level: Main - Dinette Main
Level: Main - Laundry Main
Level: Main - Bedroom Main
Level: Main
- Listing type identifier Idx

$-118
/ Month

