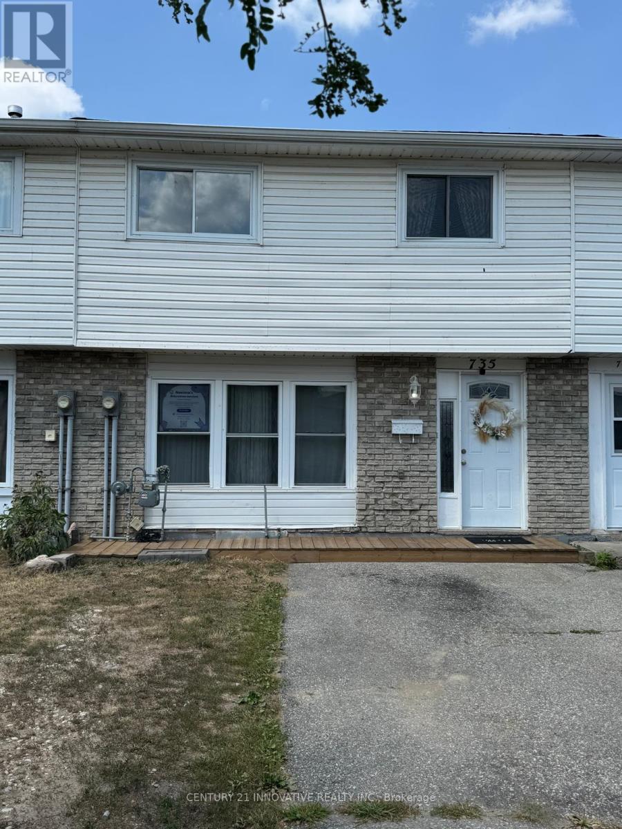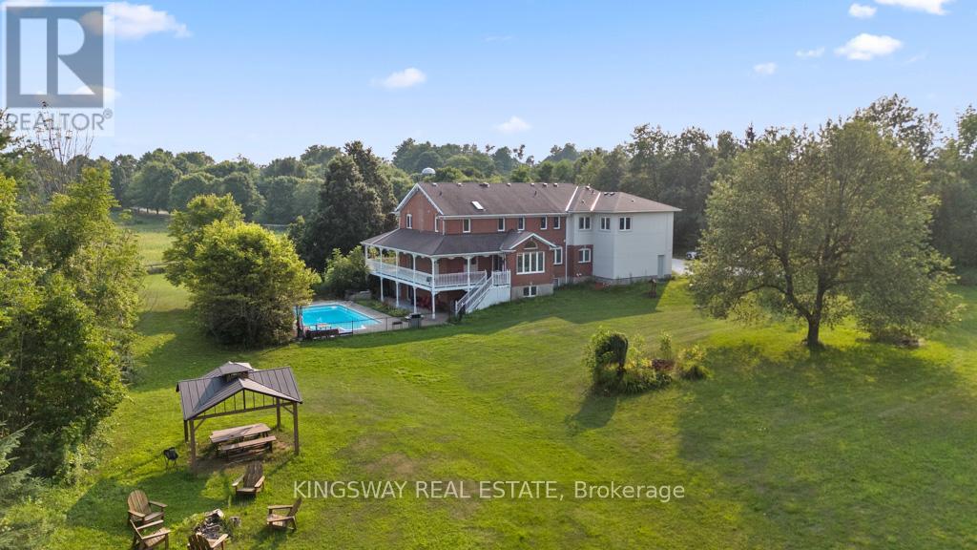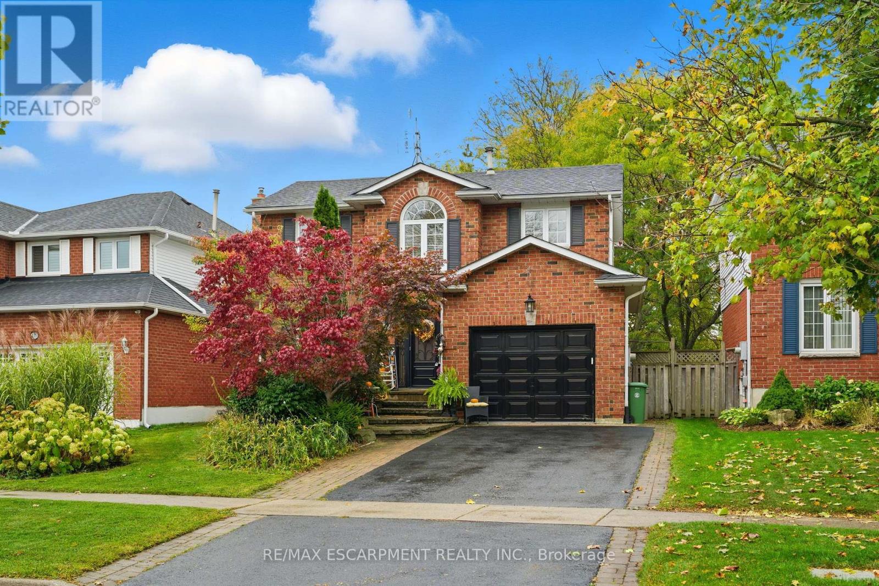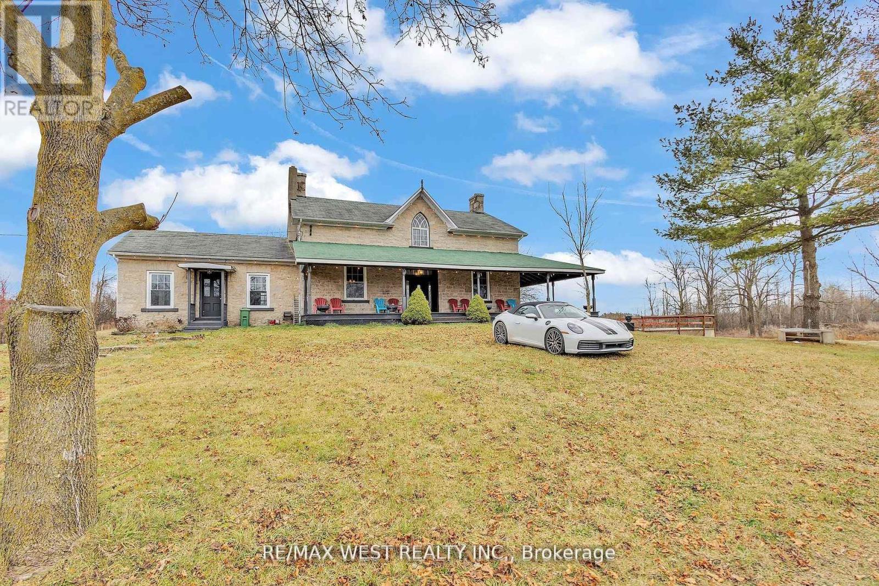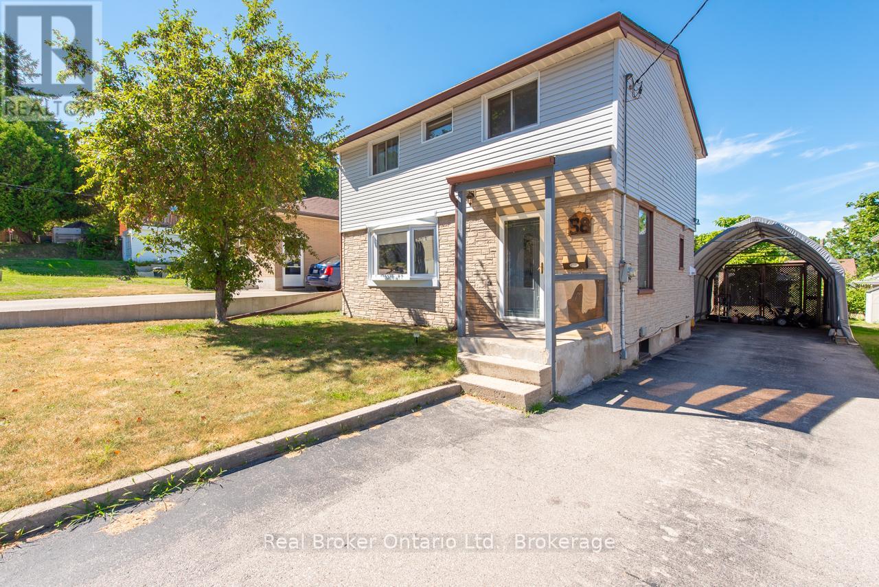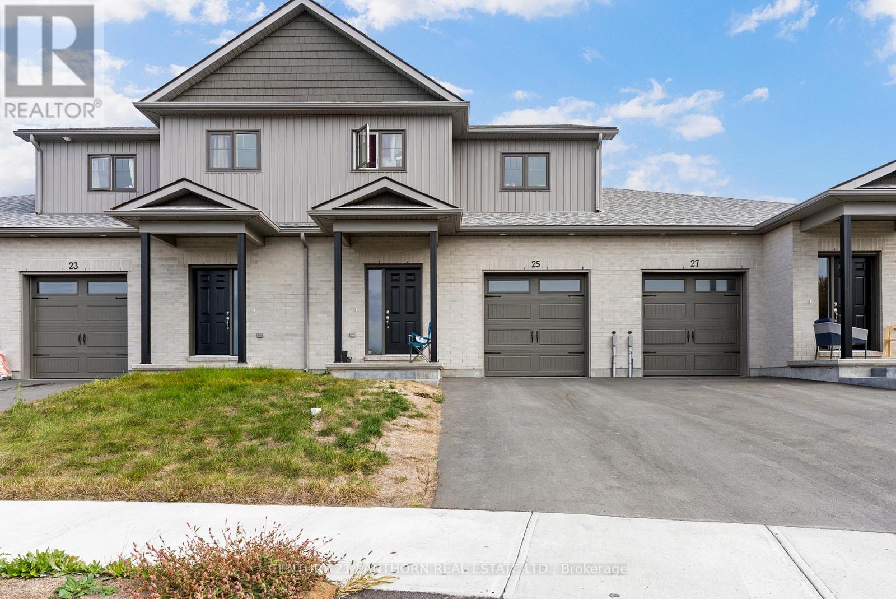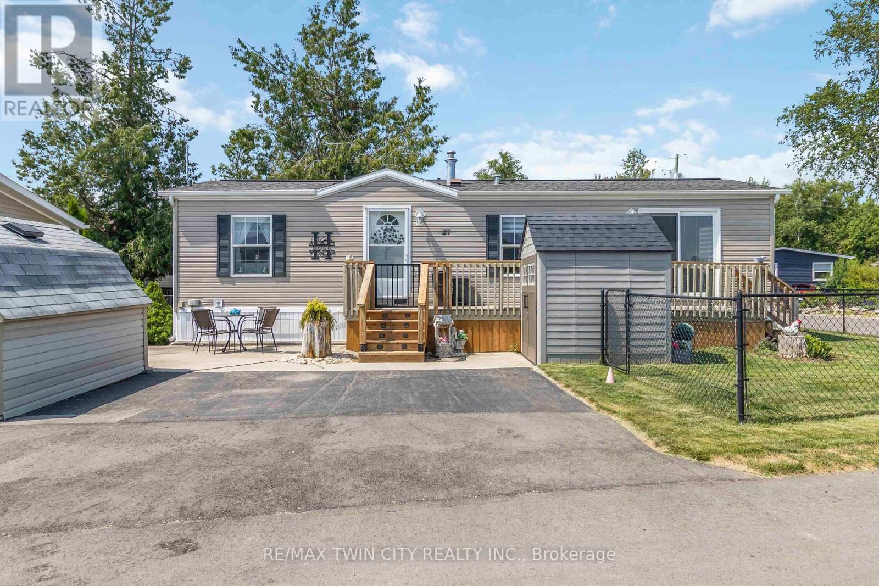
Highlights
Description
- Time on Houseful17 days
- Property typeSingle family
- StyleBungalow
- Median school Score
- Mortgage payment
Welcome to 27 Elm Street, a charming gem nestled in the highly desirable condominium community of Mini Lakes. This thoughtfully upgraded home offers the perfect blend of comfort, style, and low-maintenance living an ideal retreat for empty nesters, snowbirds, or those looking to embrace a slower, more relaxed lifestyle. Boasting approximately $70,000 in tasteful updates over the past seven years, including a show-stopping kitchen that looks like it was pulled from the pages of a magazine, this home truly impresses at every turn. Set on a generous lot, the property also features two sheds, parking for two vehicles, and all appliances included just move in and start enjoying. Inside, the single-bedroom layout is cleverly designed to maximize space without sacrificing comfort or charm. From its tranquil setting to its unbeatable value, this home checks all the boxes. Located just 5 minutes from Guelphs bustling south end and a quick 5-minute drive to the 401 at Hwy 6, Mini Lakes offers unmatched convenience in a peaceful, gated community. Residents here enjoy a unique lifestyle centered around nature, connection, and recreation with access to spring-fed lakes, scenic canals, a heated pool, community gardens, walking trails, and a vibrant social calendar filled with bocce, darts, card nights, and more. Whether you're looking to downsize, retire, or simply enjoy year-round living in a friendly, welcoming environment, 27 Elm Street is a rare opportunity you wont want to miss. (id:63267)
Home overview
- Cooling Central air conditioning
- Heat source Natural gas
- Heat type Forced air
- Has pool (y/n) Yes
- # total stories 1
- Fencing Fenced yard
- # parking spaces 2
- # full baths 1
- # total bathrooms 1.0
- # of above grade bedrooms 1
- Community features Community centre
- Subdivision Rural puslinch east
- Lot size (acres) 0.0
- Listing # X12444247
- Property sub type Single family residence
- Status Active
- Bathroom 2.49m X 1.52m
Level: Main - Living room 3.96m X 4.29m
Level: Main - Kitchen 3.86m X 4.29m
Level: Main - Bedroom 3.17m X 3.58m
Level: Main
- Listing source url Https://www.realtor.ca/real-estate/28950507/27-elm-street-puslinch-rural-puslinch-east
- Listing type identifier Idx

$-1,146
/ Month






