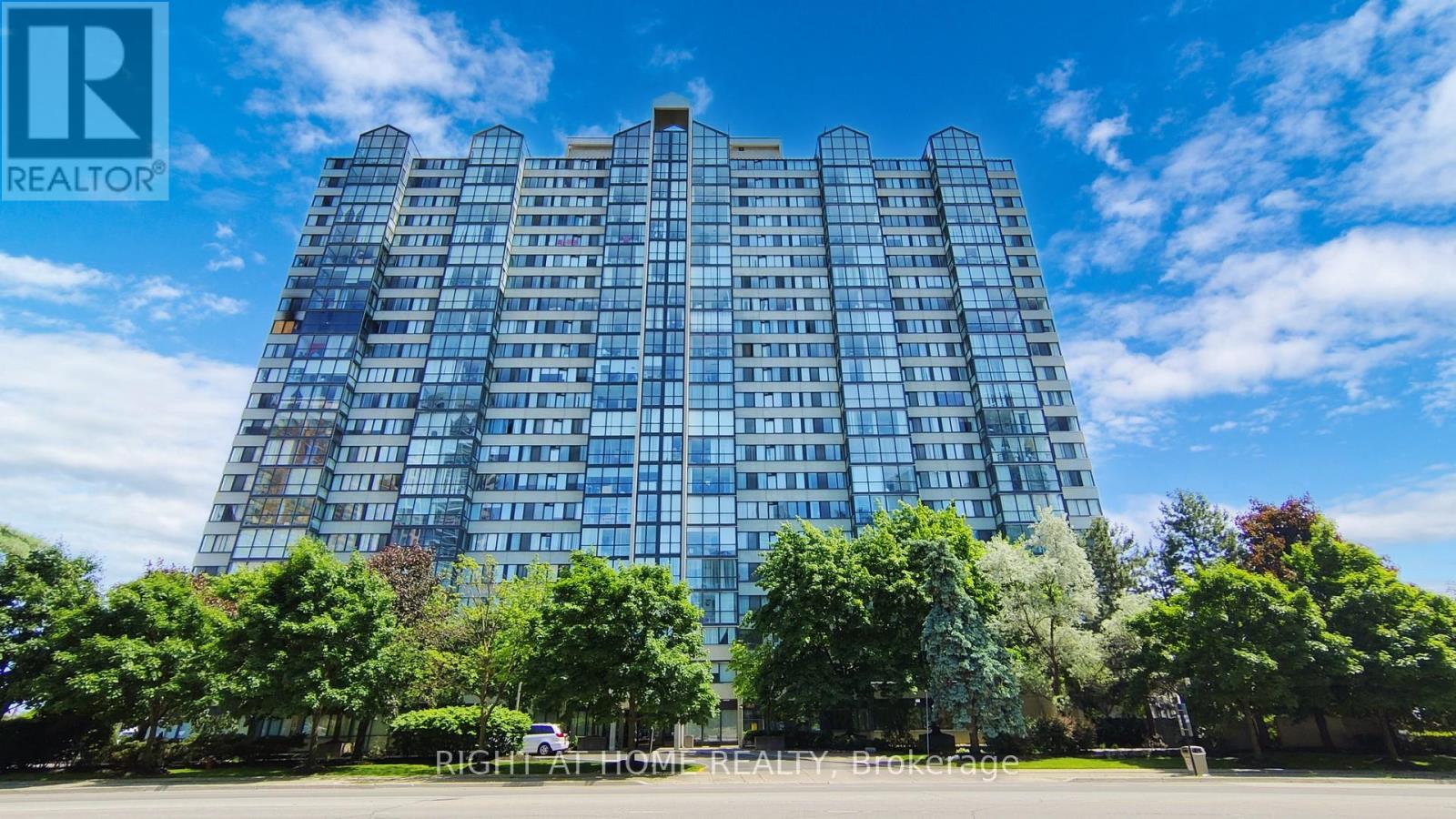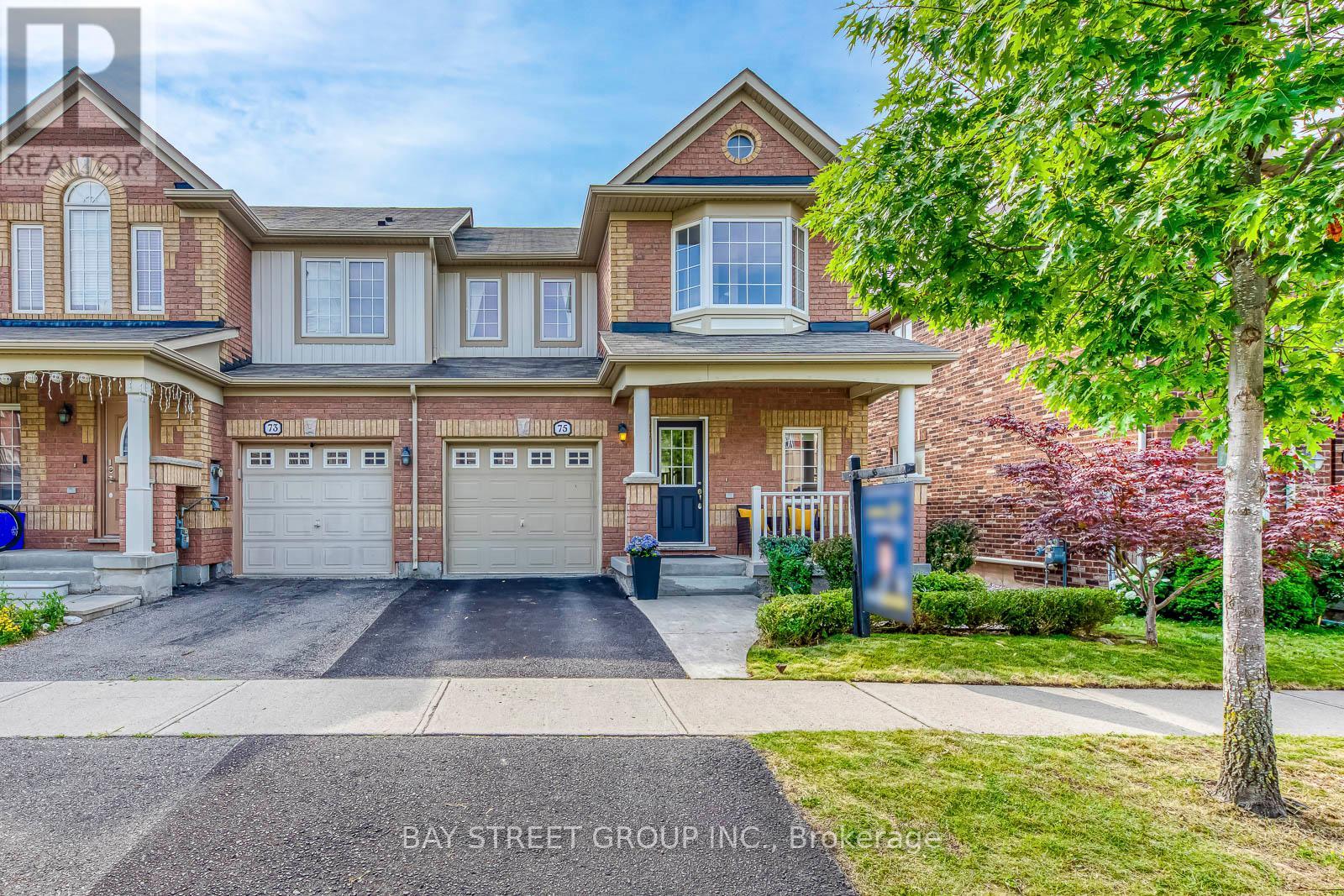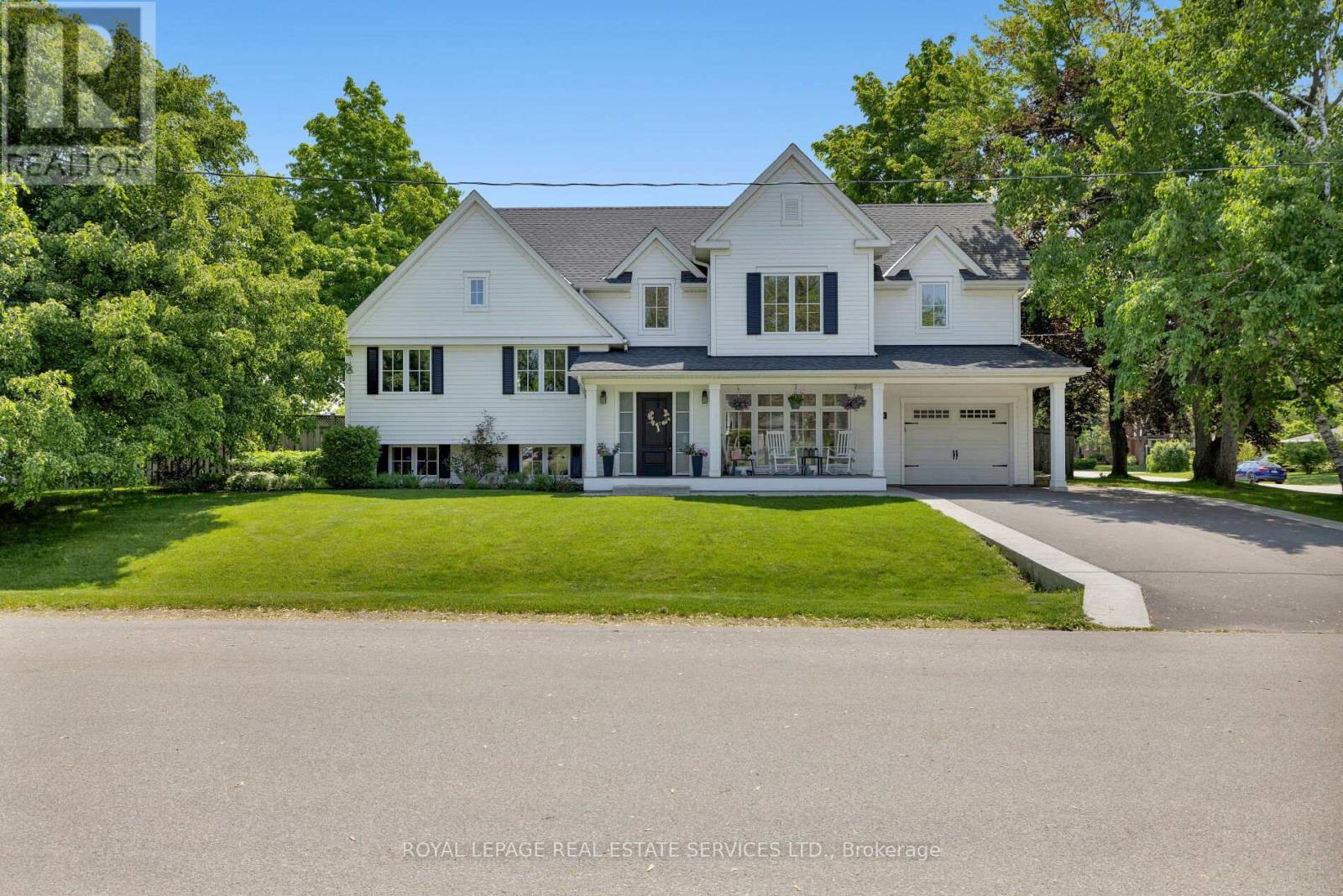
38 Jasper Heights Pvt
38 Jasper Heights Pvt
Highlights
Description
- Home value ($/Sqft)$581/Sqft
- Time on Houseful60 days
- Property typeResidential
- StyleBungalow
- Neighbourhood
- Median school Score
- Year built2009
- Mortgage payment
38 Jasper Heights – Custom Canal-Backed Bungalow in Mini Lakes. Welcome to 38 Jasper Heights, a rare opportunity in the highly sought-after Mini Lakes gated community. This beautifully designed, factory-built modular home features a spacious custom floor plan with 1,248 sq ft of thoughtfully finished living space on a concrete slab foundation. Step inside to a bright, open-concept interior with drywall throughout, gleaming high-grade laminate flooring, and a stylish, modern kitchen complete with stainless steel appliances, island, and a sunny dinette that walks out to an oversized deck. The primary bedroom is a true retreat, featuring a walk-in closet and a 3-piece ensuite. With three bedrooms, two bathrooms, and plenty of space to relax or entertain, this home perfectly blends comfort with charm. Outside, enjoy views of the canal from your extra-large deck, complete with two hardtop gazebos included in the sale. The double-wide lot offers ample garden space and room to expand, plus a large, powered shed on a concrete slab for storage or hobbies. The canal connects to the main lake—perfect for kayaking or simply soaking up the scenery. With natural gas heating, central A/C, and parking for two (with room for more), this turn-key home is ideal for downsizers and retirees looking for lifestyle, convenience, and community. Mini Lakes offers condo-style ownership and incredible amenities just minutes from the 401 and Guelph.
Home overview
- Cooling Central air
- Heat type Forced air, natural gas
- Pets allowed (y/n) No
- Sewer/ septic Private sewer, septic tank
- Building amenities Clubhouse, library, party room, pool, parking
- Construction materials Vinyl siding
- Foundation Concrete perimeter, slab
- Roof Fiberglass
- Exterior features Fishing, landscaped
- Other structures Shed(s)
- # parking spaces 3
- Parking desc Concrete
- # full baths 2
- # total bathrooms 2.0
- # of above grade bedrooms 3
- # of rooms 9
- Appliances Water heater owned, built-in microwave, dishwasher, dryer, refrigerator, stove, washer
- Has fireplace (y/n) Yes
- Laundry information Laundry room, main level
- Interior features Air exchanger, ceiling fan(s)
- County Wellington
- Area Puslinch
- View Canal
- Water body type Lake, waterfront community, south, canal front, lake privileges
- Water source Community well
- Zoning description Rur-86
- Lot desc Rural, irregular lot, landscaped, library, quiet area, rec./community centre, school bus route
- Lot dimensions 75 x 81
- Water features Lake, waterfront community, south, canal front, lake privileges
- Approx lot size (range) 0 - 0.5
- Basement information None
- Building size 1248
- Mls® # 40748825
- Property sub type Single family residence
- Status Active
- Tax year 2024
- Bedroom Main
Level: Main - Bedroom Main
Level: Main - Bathroom Main
Level: Main - Living room Main
Level: Main - Main
Level: Main - Primary bedroom Main
Level: Main - Kitchen Main
Level: Main - Dining room Main
Level: Main - Laundry Main
Level: Main
- Listing type identifier Idx

$-747
/ Month












