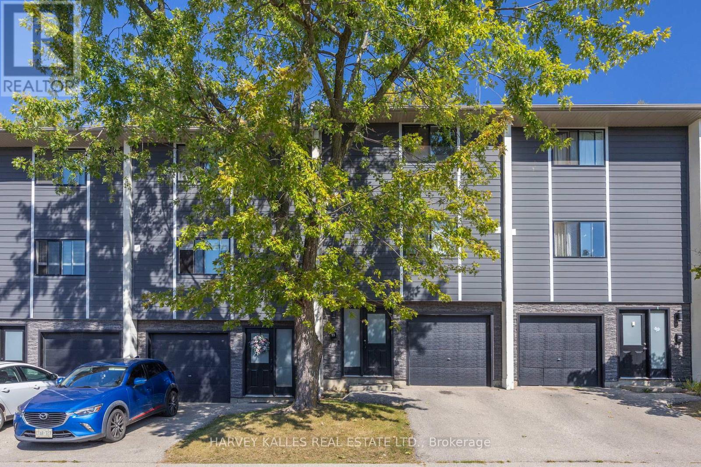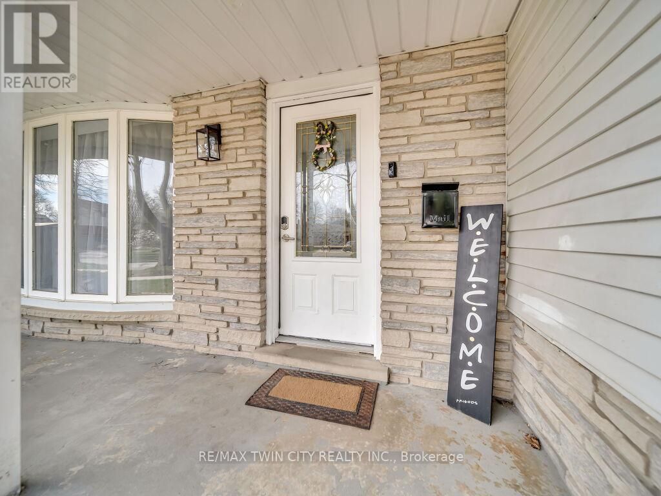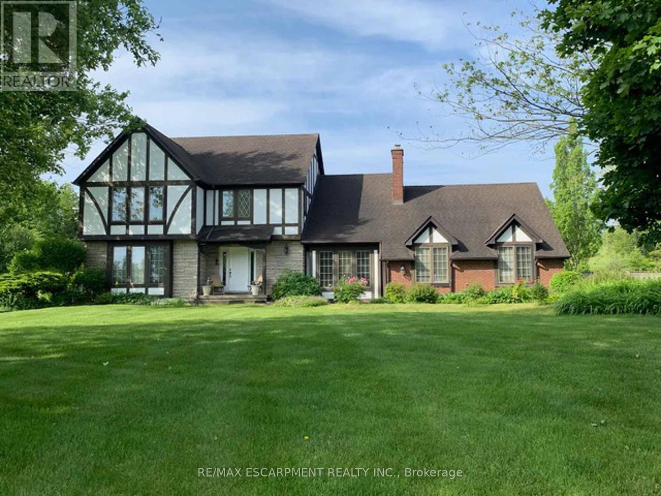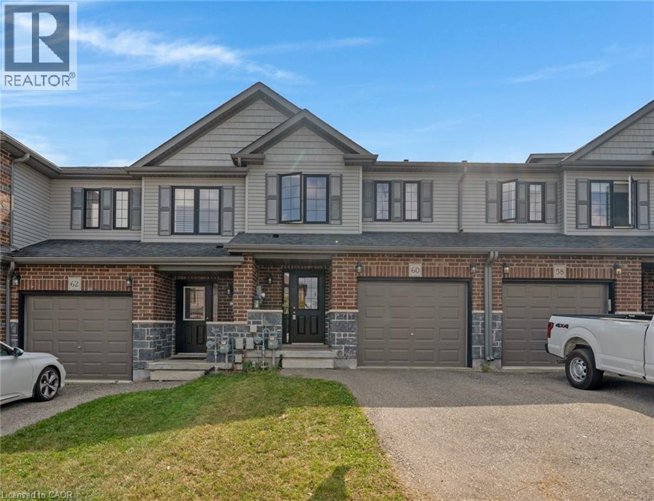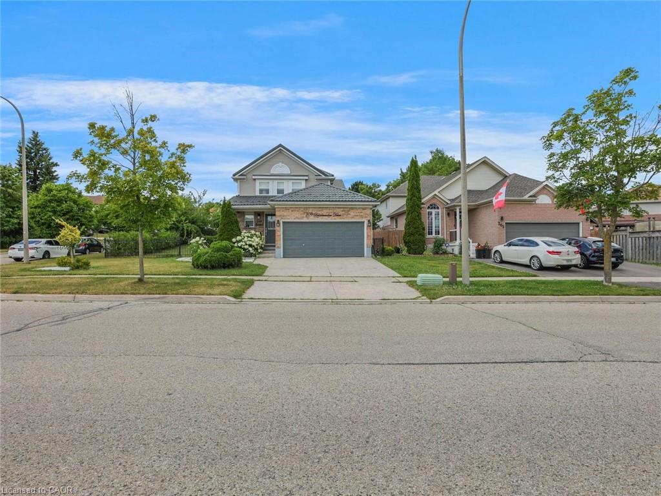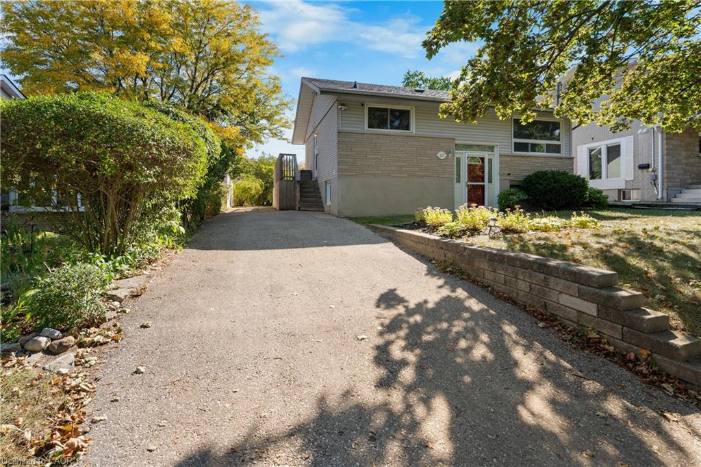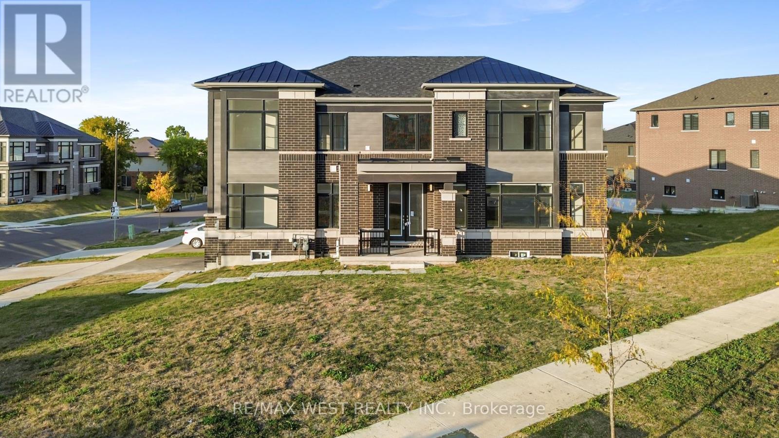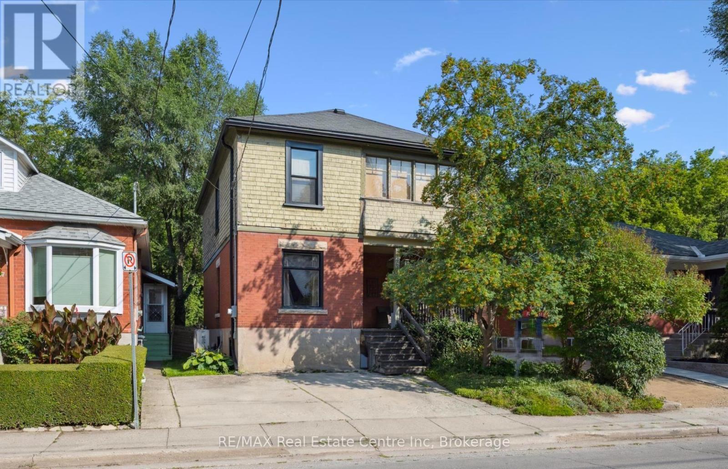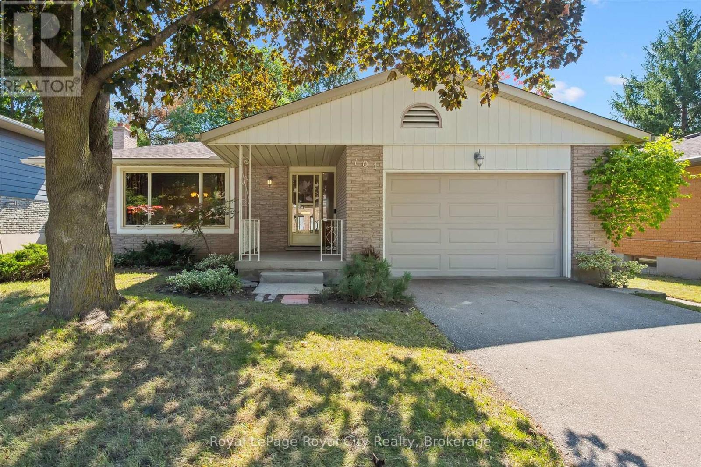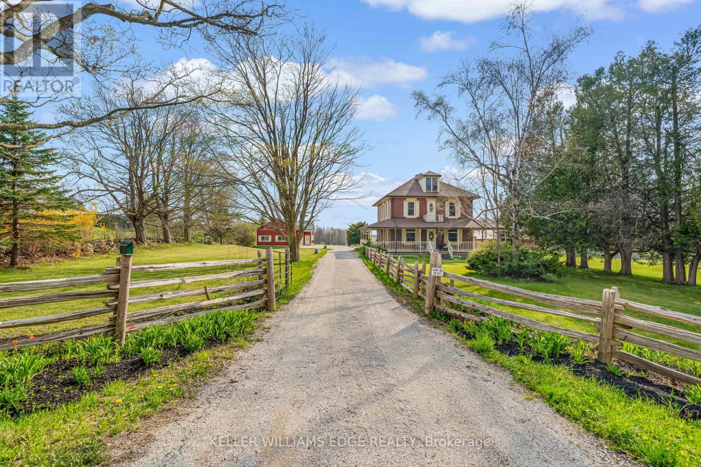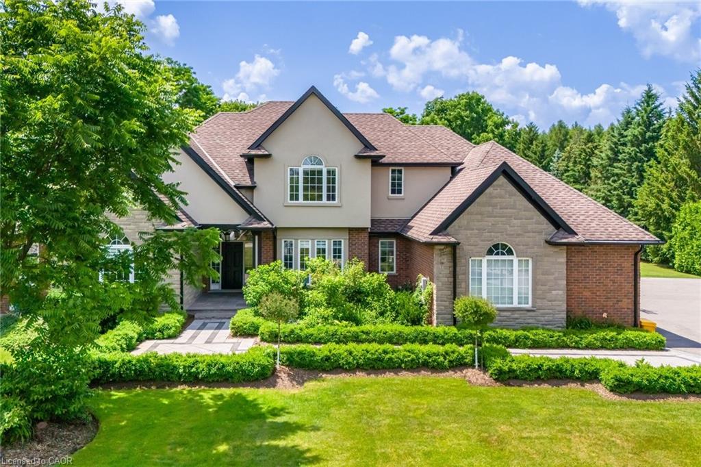
Highlights
This home is
243%
Time on Houseful
7 hours
School rated
7.5/10
Puslinch
-18.89%
Description
- Home value ($/Sqft)$806/Sqft
- Time on Housefulnew 7 hours
- Property typeResidential
- StyleTwo story
- Neighbourhood
- Median school Score
- Garage spaces3
- Mortgage payment
Welcome to 4 Deer View Ridge fully renovated upgraded top to bottom inside and out side like a brand new 1.6 acre lot in a posh and peaceful in estate neighborhood 4 bedrooms plus finished basement enough space for growing family it is your paradise close to everything ready to move in and enjoy your summer nothing to do everything is done long list of upgrades to mention in the listing seeing is believing
Surinder Khela
of iCloud Realty Ltd,
MLS®#40771764 updated 6 hours ago.
Houseful checked MLS® for data 6 hours ago.
Home overview
Amenities / Utilities
- Cooling Central air
- Heat type Forced air, natural gas
- Pets allowed (y/n) No
- Sewer/ septic Septic tank
Exterior
- Construction materials Brick, stucco
- Roof Asphalt shing
- # garage spaces 3
- # parking spaces 15
- Has garage (y/n) Yes
- Parking desc Attached garage
Interior
- # full baths 5
- # half baths 2
- # total bathrooms 7.0
- # of above grade bedrooms 6
- # of below grade bedrooms 2
- # of rooms 24
- Appliances Water heater owned, water softener, dishwasher, dryer, refrigerator, stove, washer
- Has fireplace (y/n) Yes
- Interior features Air exchanger, auto garage door remote(s), central vacuum
Location
- County Wellington
- Area Puslinch
- Water source Drilled well
- Zoning description Er 1-2
Lot/ Land Details
- Lot desc Rural, none
- Lot dimensions 159.98 x 360.85
Overview
- Approx lot size (range) 0.5 - 1.99
- Basement information Full, finished, sump pump
- Building size 3600
- Mls® # 40771764
- Property sub type Single family residence
- Status Active
- Virtual tour
- Tax year 2024
Rooms Information
metric
- Bathroom Second
Level: 2nd - Bathroom Second
Level: 2nd - Bathroom Basement
Level: Basement - Bathroom Basement
Level: Basement - Bathroom Basement
Level: Basement - Exercise room wood floor, glass door
Level: Lower - Kitchen Hardwood floor, open concept
Level: Lower - Bedroom wood floor, 5 piece en suite, w/in closet fire place
Level: Lower - Bedroom wood floor,4 pc en suite/ closet
Level: Lower - Living room Wood Floor, Formal room
Level: Lower - Dining room wood floor,over look kitchen
Level: Lower - Dining room Hardwood Floor,Formal Room Over Look Front Yard
Level: Main - Bathroom Main
Level: Main - Bathroom Main
Level: Main - Family room Hardwood Floor, Open To Above Fire Place, Over Look Back yard
Level: Main - Sunroom Tile floor. Glass enclose,entry to kitchen,w/o to back yard
Level: Main - Breakfast room Hard Wood Floor,W/o to back yard
Level: Main - Primary bedroom Hardwood floor, High Ceiling, w/in closet, 5 piece en suite
Level: Main - Kitchen Hardwood Floor, Center Island, Qartz Counters,High End Kitched.
Level: Main - Living room Hardwood Floor,Formal Room Over Look Front Yard
Level: Main - Laundry Hardwood floor, qartz counter,entry to garage
Level: Main - Bedroom Hard wood floor, 4pc en suite,w/in closet
Level: Upper - Bedroom Hardwood floor,Double closet, semi en suite
Level: Upper - Bedroom Hardwood floor ,w/in closet ,semi en suite
Level: Upper
SOA_HOUSEKEEPING_ATTRS
- Listing type identifier Idx

Lock your rate with RBC pre-approval
Mortgage rate is for illustrative purposes only. Please check RBC.com/mortgages for the current mortgage rates
$-7,733
/ Month25 Years fixed, 20% down payment, % interest
$
$
$
%
$
%

Schedule a viewing
No obligation or purchase necessary, cancel at any time
Nearby Homes
Real estate & homes for sale nearby

