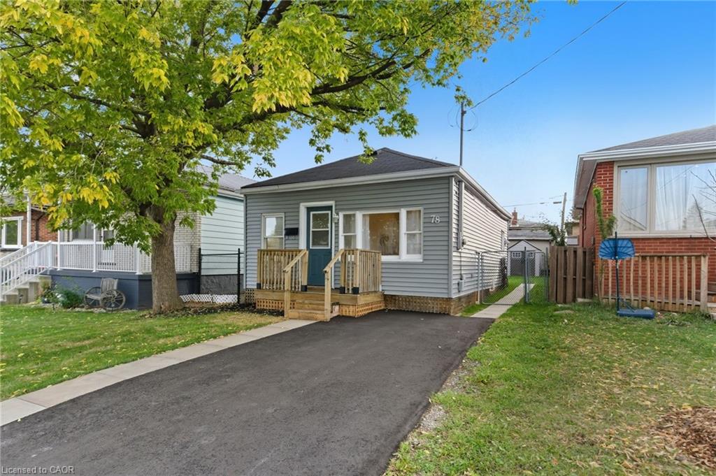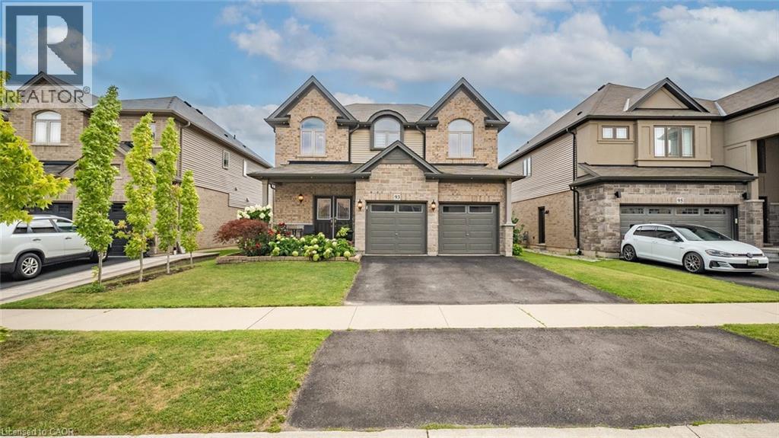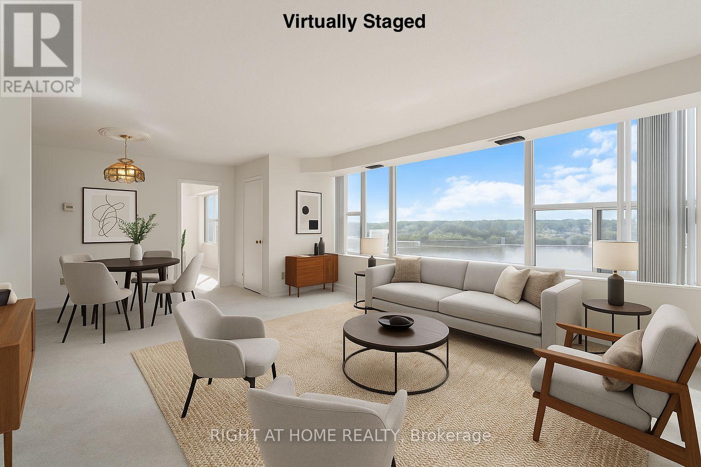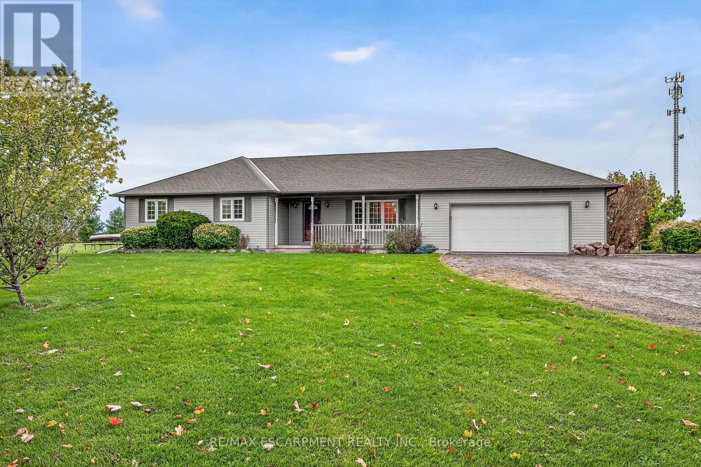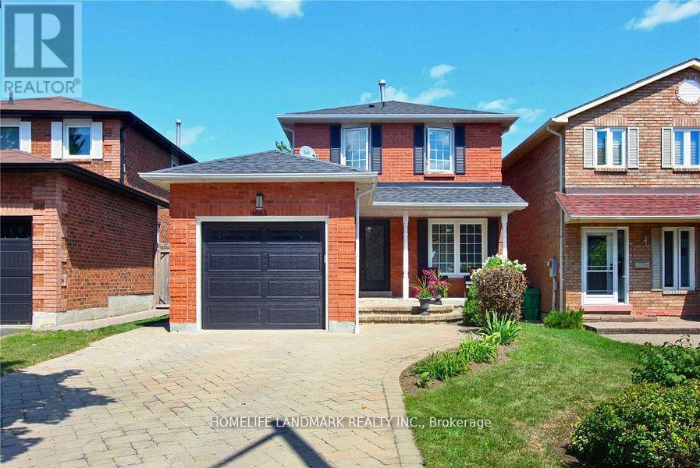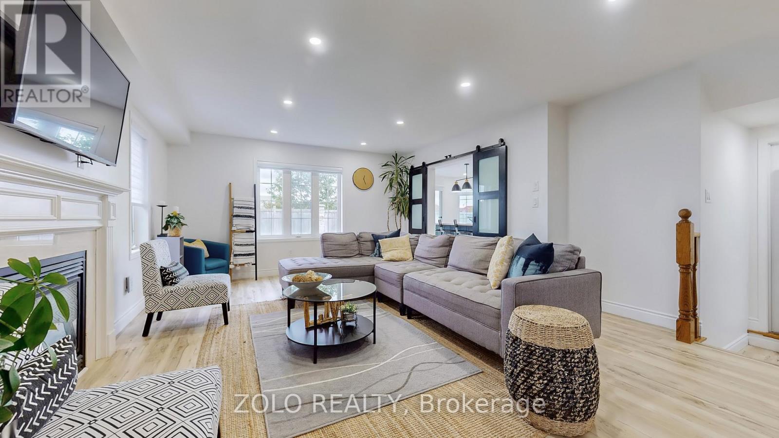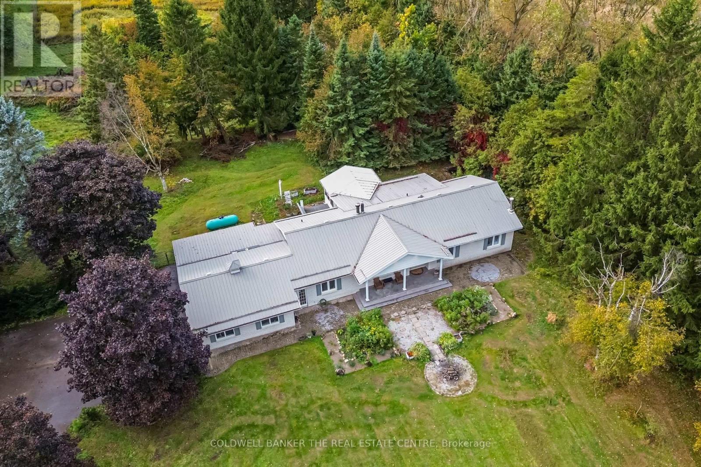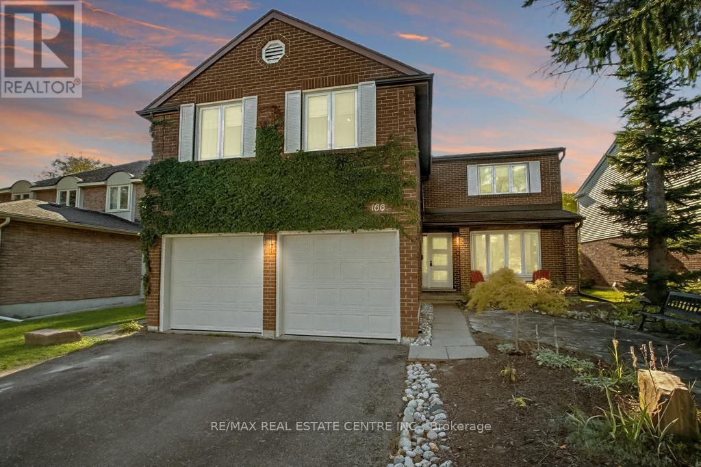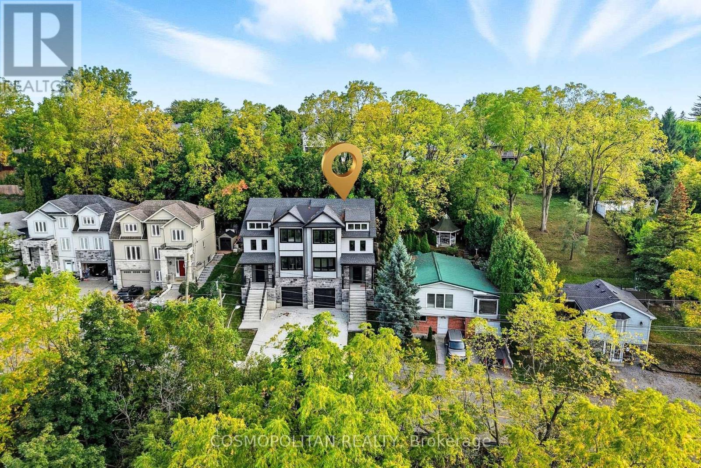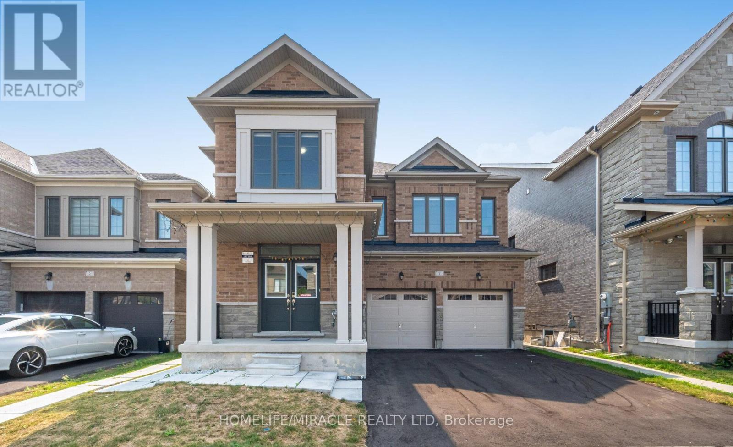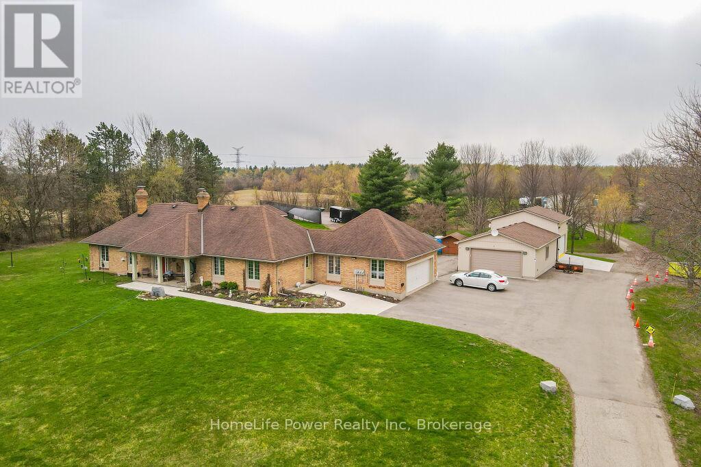
Highlights
Description
- Time on Houseful130 days
- Property typeSingle family
- Median school Score
- Mortgage payment
Discover the epitome of country living on 74 pristine acres, boasting an exquisite home and ample income potential. Crafted from enduring brick with 4438 sqft of living space this residence features 5 beds, 5 bath, a spacious eat-in kitchen, inviting living and dining areas, and a sunroom graced by a wood-burning fireplace. The finished basement offers flexibility w/ an in-law suite. Nestled on 6 acres of prime land, total 26 acres suitable for farming while the rest is adorned with picturesque foliage and trails. Enjoy a host of modern conveniences including separate entrances, central air, skylights, a state-of-the-art water treatment system, and an automated entry gate. A newly constructed heated and air-conditioned 23 X 63 hobby shop, equipped w/ a separate hydro meter, offers endless possibilities. Additionally, a 30X80 barn, divided into three storage units complete with hydro, heat, and an air compressor, along with an enclosed asphalt storage yard, formerly a tennis court, provide ample storage options. Located mere minutes from the thriving commercial and industrial hub of Puslinch & HWY 401, this property offers the perfect blend of tranquility and convenience. (id:63267)
Home overview
- Cooling Central air conditioning
- Heat source Natural gas
- Heat type Forced air
- Sewer/ septic Septic system
- # total stories 2
- # parking spaces 12
- Has garage (y/n) Yes
- # full baths 4
- # half baths 1
- # total bathrooms 5.0
- # of above grade bedrooms 5
- Subdivision Rural puslinch east
- Lot size (acres) 0.0
- Listing # X12223374
- Property sub type Single family residence
- Status Active
- 2nd bedroom 4.79m X 5.22m
Level: 2nd - 3rd bedroom 4.8m X 3.87m
Level: 2nd - Bedroom 6.22m X 3.82m
Level: Basement - Kitchen 5.11m X 4.22m
Level: Basement - Bedroom 5.79m X 3.32m
Level: Basement - Recreational room / games room 3.42m X 6.58m
Level: Basement - Kitchen 4.46m X 2.82m
Level: Main - Dining room 4.46m X 4.8m
Level: Main - Family room 9.53m X 3.45m
Level: Main - Sunroom 5.27m X 8.38m
Level: Main - Primary bedroom 4.53m X 3.37m
Level: Main - Living room 7.63m X 3.84m
Level: Main
- Listing source url Https://www.realtor.ca/real-estate/28473701/4290-victoria-road-s-puslinch-rural-puslinch-east
- Listing type identifier Idx

$-9,840
/ Month

