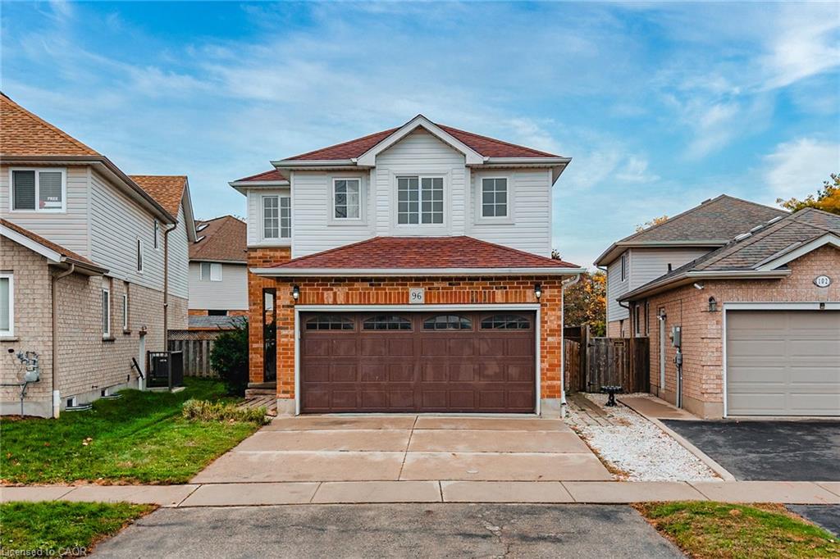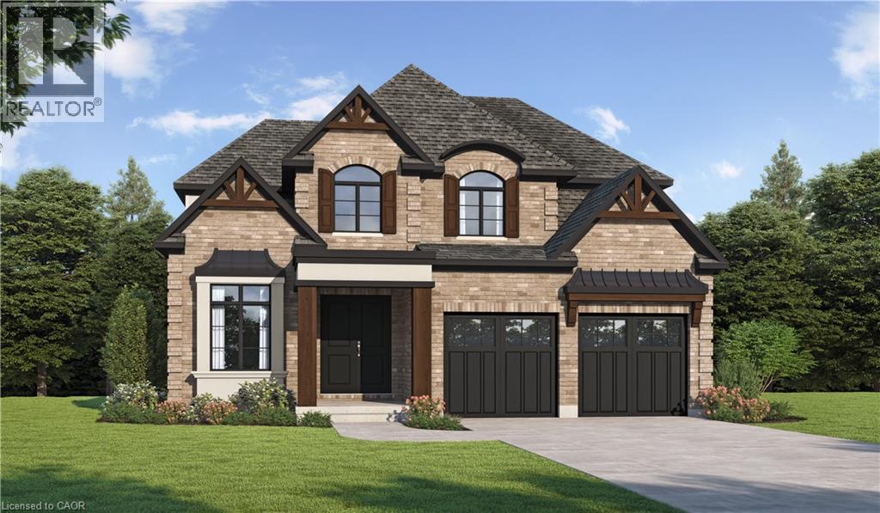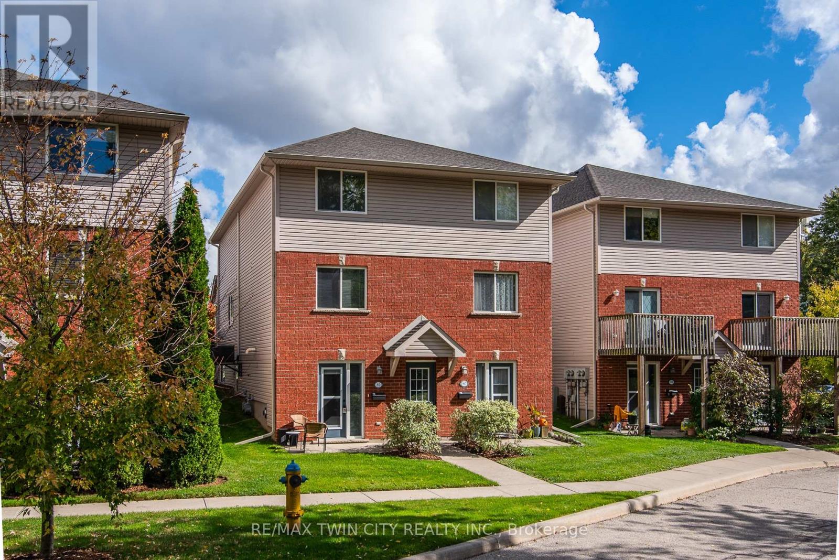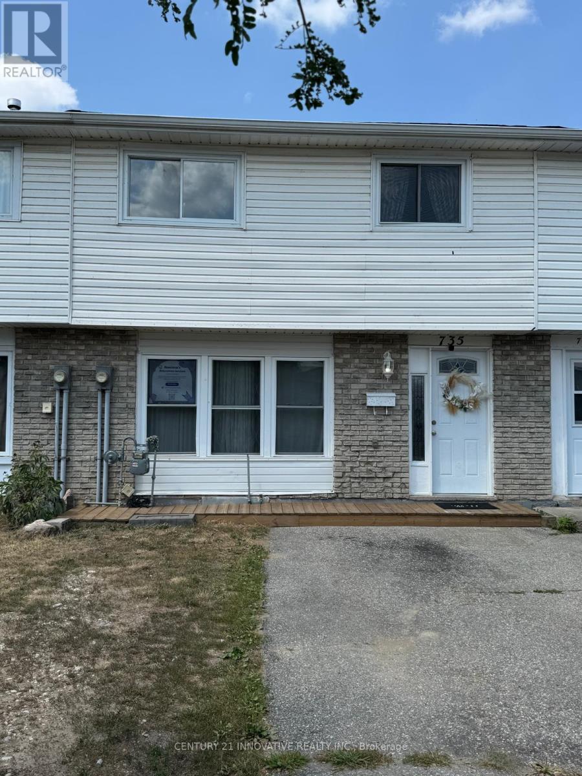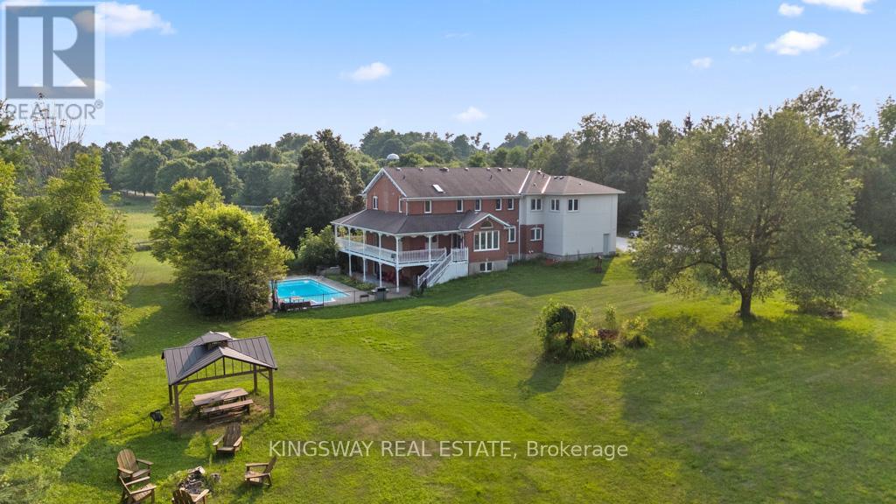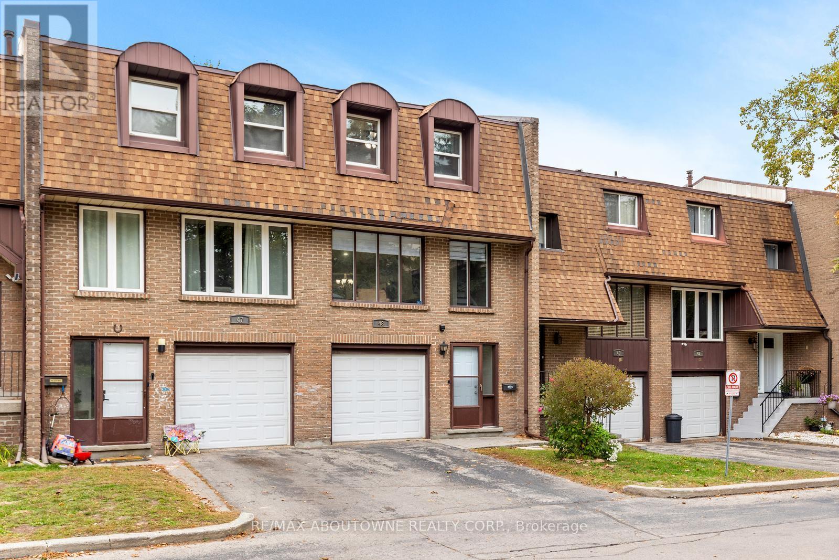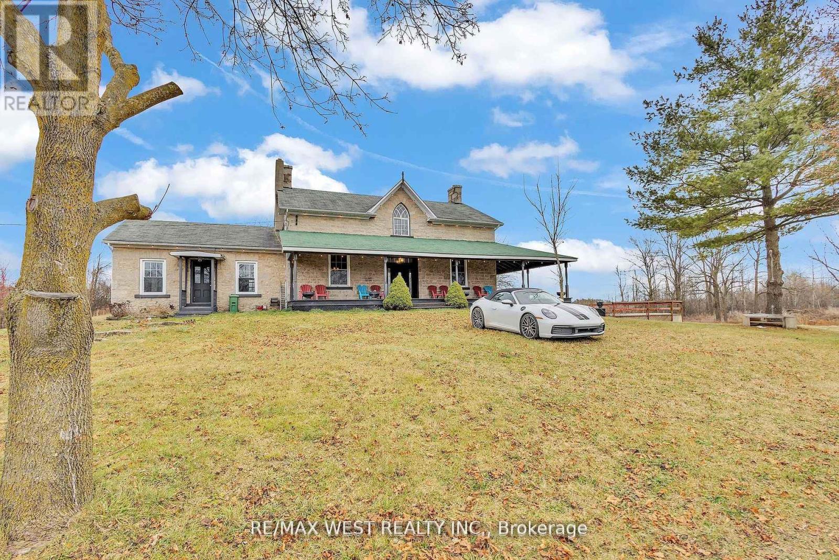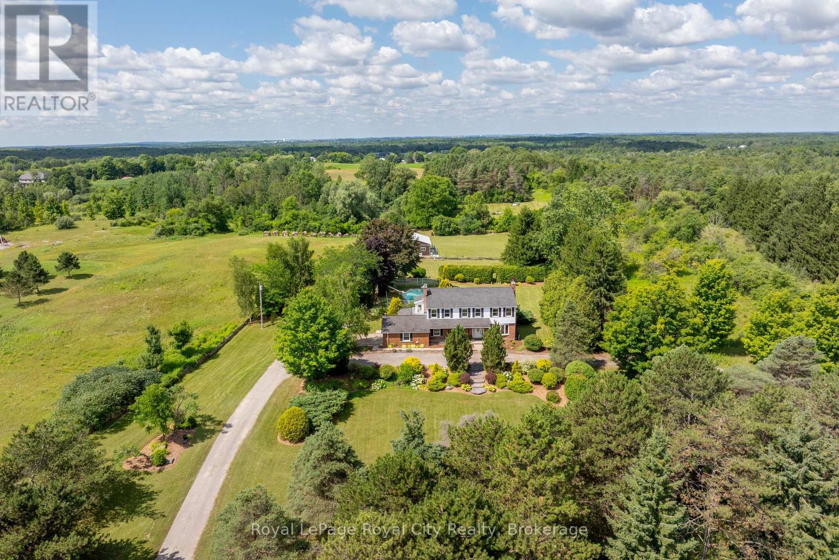
Highlights
Description
- Time on Houseful88 days
- Property typeSingle family
- Median school Score
- Mortgage payment
Stop the car!! An incredible opportunity awaits to own a stunning piece of property in a prime location just south of Guelph and only minutes to the 401. Offered for the first time in nearly 50 years, this cherished family estate spans over 9 acres with a depth of almost 1300 feet, offering a serene mix of forest and open fields and surrounded by other large properties for ultimate privacy. This expansive home offers ample space and opportunity to update and create your own dream. A morning coffee can be enjoyed on the covered front porch, and at the end of the day you can experience beautiful sunsets on the back deck. Explore winding trails, relax by the in-ground pool, or take advantage of the existing outbuilding formerly a dog kennel with endless potential for other uses. The approximately 3000 sq ft two-storey home features 4 spacious bedrooms and 4 bathrooms, including a large, bright eat-in kitchen with a centre island, a family room, living room, and a versatile converted garage space perfect for additional living, storage, or returning to a double garage. The basement with a separate entrance opens up even more possibilities. Beautifully landscaped and welcoming from the moment you arrive, this property offers a rare blend of peaceful country living with exceptional convenience - your private escape is here. (id:63267)
Home overview
- Cooling Central air conditioning
- Heat source Oil
- Heat type Forced air
- Has pool (y/n) Yes
- Sewer/ septic Septic system
- # total stories 2
- # parking spaces 6
- # full baths 4
- # total bathrooms 4.0
- # of above grade bedrooms 4
- Subdivision Crieff/aikensville/killean
- Directions 2000357
- Lot size (acres) 0.0
- Listing # X12306026
- Property sub type Single family residence
- Status Active
- 4th bedroom 4.1m X 3.63m
Level: 2nd - Bathroom 3.15m X 3.11m
Level: 2nd - Bathroom 3.15m X 2.17m
Level: 2nd - 2nd bedroom 4.18m X 3.63m
Level: 2nd - 3rd bedroom 3.99m X 2.99m
Level: 2nd - Primary bedroom 7.07m X 4.08m
Level: 2nd - Kitchen 3.65m X 2.16m
Level: Basement - Recreational room / games room 7.62m X 7.41m
Level: Basement - Bathroom 2.82m X 1.3m
Level: Basement - Utility 3.78m X 1.2m
Level: Basement - Bedroom 3.48m X 2.7m
Level: Basement - Office 3.58m X 2.45m
Level: Basement - Workshop 6.59m X 3.75m
Level: Basement - Foyer 3.45m X 2.66m
Level: Main - Kitchen 6.01m X 3.81m
Level: Main - Family room 6.19m X 6.17m
Level: Main - Bathroom 1.92m X 0.92m
Level: Main - Laundry 3.76m X 2.78m
Level: Main - Family room 7.73m X 3.97m
Level: Main - Dining room 3.79m X 3.4m
Level: Main
- Listing source url Https://www.realtor.ca/real-estate/28650534/4502-wellington-road-35-road-puslinch-crieffaikensvillekillean-crieffaikensvillekillean
- Listing type identifier Idx

$-4,800
/ Month

