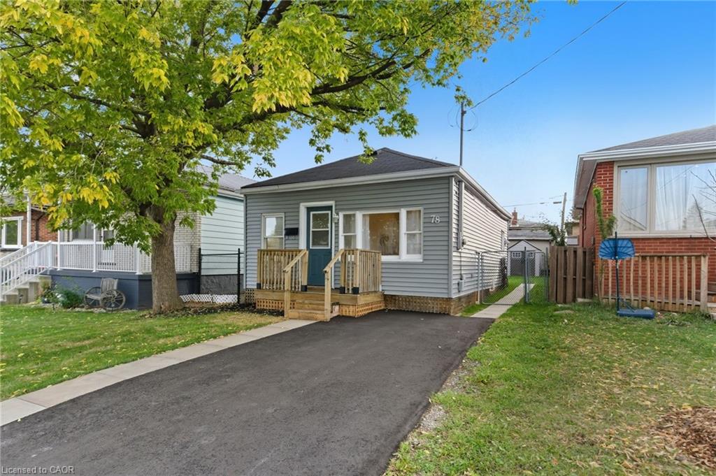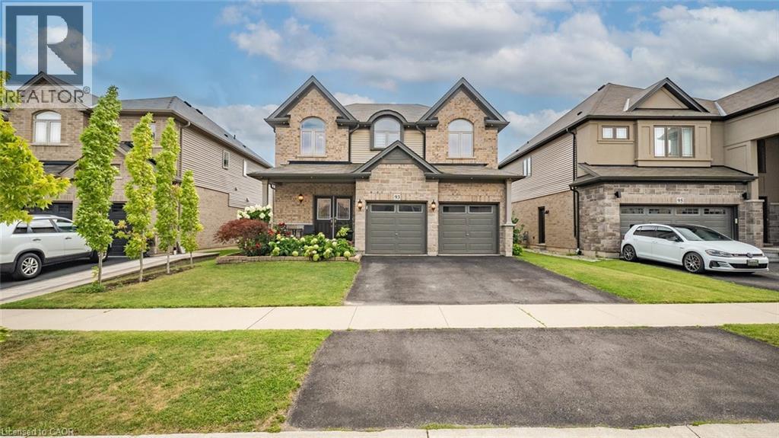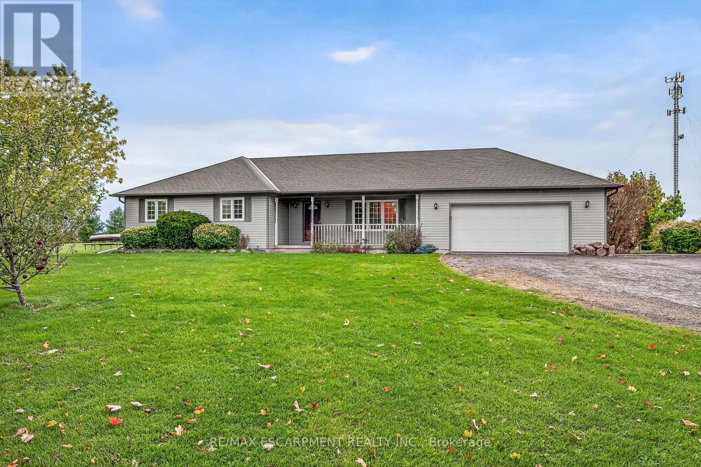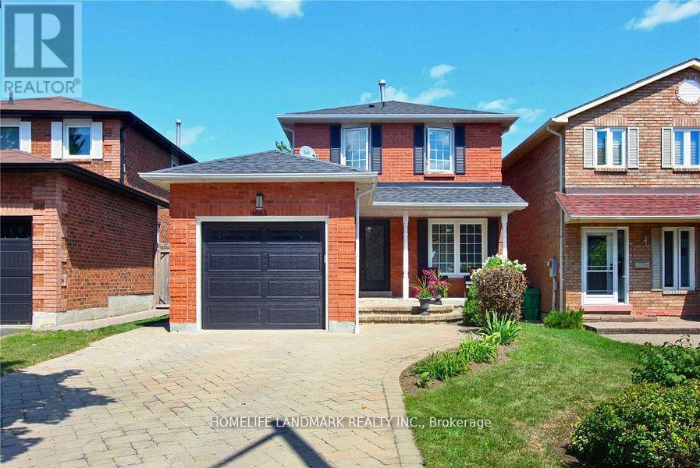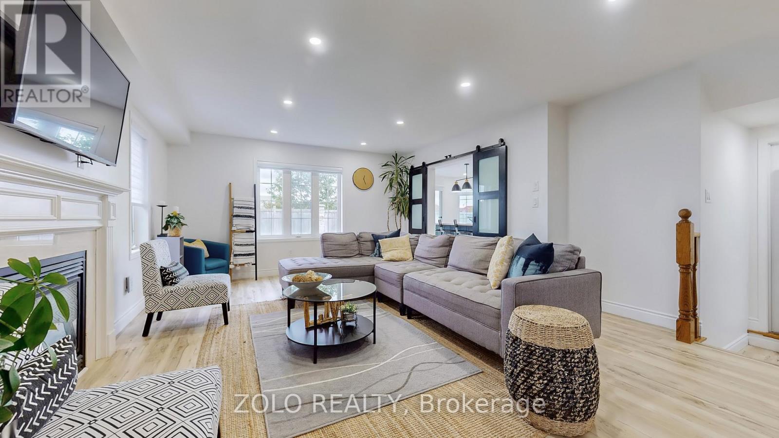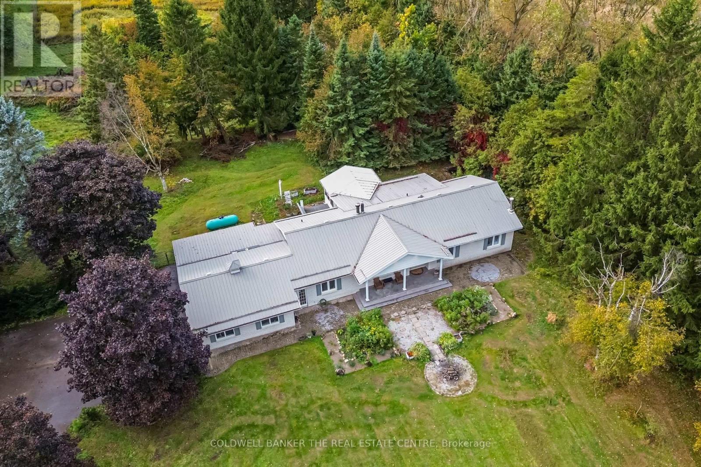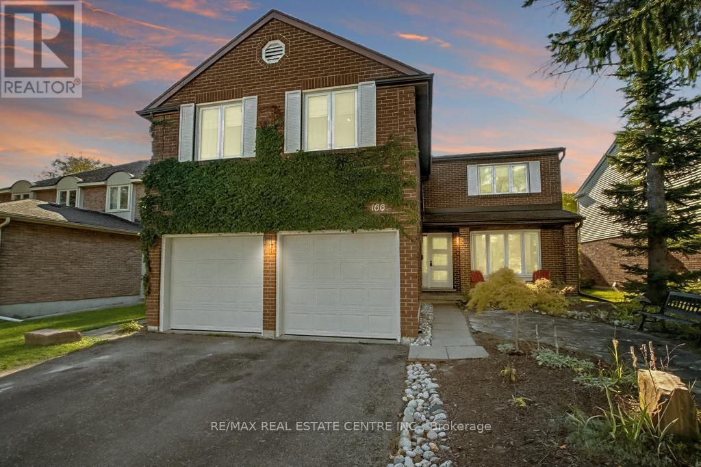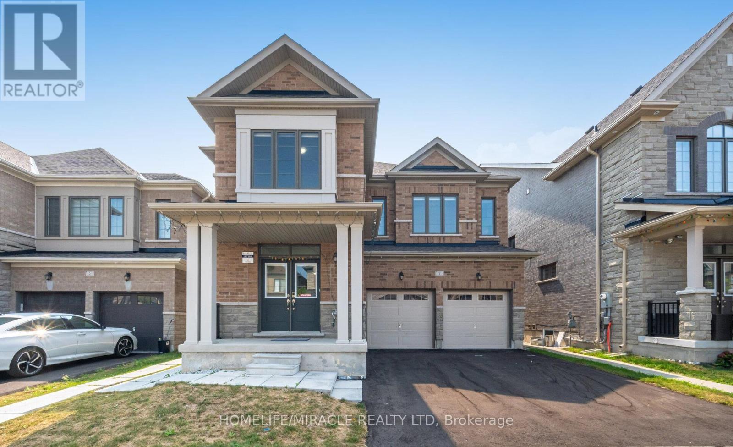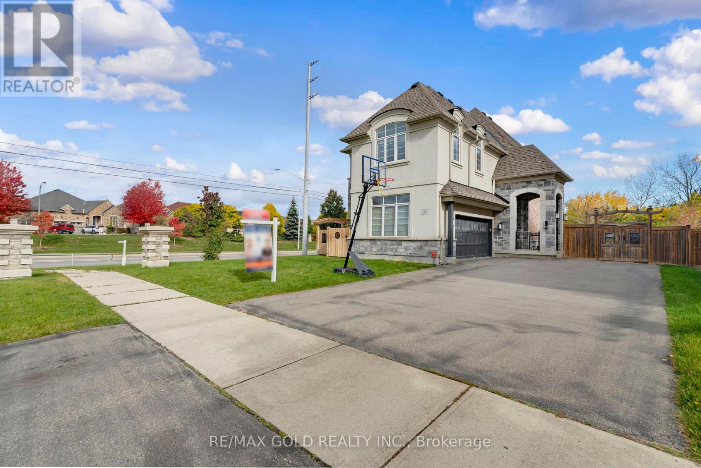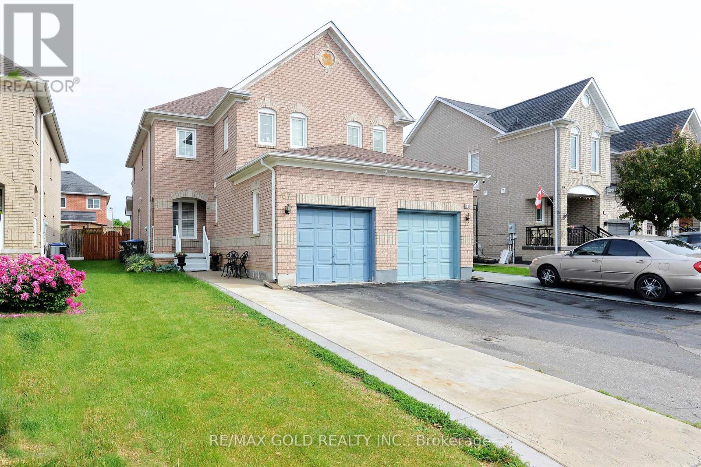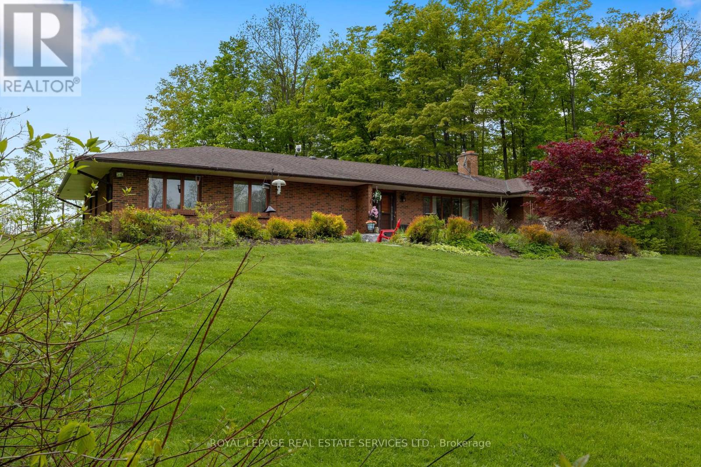
Highlights
Description
- Time on Houseful46 days
- Property typeSingle family
- StyleBungalow
- Median school Score
- Mortgage payment
Welcome to 4711 Watson Road South in Puslinch where country tranquility meets modern convenience.This nearly 10-acre retreat offers the best of both worlds: privacy and space, just minutes from Guelph and a short drive to Highway 401. A picturesque tree-lined driveway leads you to a charming bungalow surrounded by mature trees, setting the stage for your own private escape.Inside, you'll find three spacious bedrooms and two full bathrooms, including a bright, airy primary suite that feels like a true retreat. The versatile secondary bedrooms are ideal for family, guests, or a home office. A mostly finished basement expands the living space, perfect for a cozy family room, home theatre, or games area, with bonus storage and a workshop for hobbies. The attached two-car garage adds everyday convenience.Outdoors, this property really shines. Imagine summer days by the pool and gazebo, evenings hosting friends, or weekends exploring your expansive open fields. Whether you dream of gardening, outdoor sports, or simply unwinding in complete privacy, the possibilities are endless.The location is unbeatable just minutes to Guelphs best schools, shopping, dining, and recreation, while being steps from hiking and mountain biking trails.Whether you're searching for a peaceful getaway, room to grow, or a canvas for your dream home, 4711 Watson Road South is your chance to embrace country living without compromise. Don't miss it, book your private showing today! (id:63267)
Home overview
- Cooling Central air conditioning
- Heat source Oil
- Heat type Forced air
- Has pool (y/n) Yes
- Sewer/ septic Septic system
- # total stories 1
- # parking spaces 12
- Has garage (y/n) Yes
- # full baths 2
- # total bathrooms 2.0
- # of above grade bedrooms 4
- Has fireplace (y/n) Yes
- Subdivision Rural puslinch east
- Directions 1970073
- Lot size (acres) 0.0
- Listing # X12388437
- Property sub type Single family residence
- Status Active
- Bedroom 3.42m X 4.67m
Level: Basement - Family room 4.52m X 5.29m
Level: Basement - Recreational room / games room 4.51m X 3.53m
Level: Basement - Bathroom 3.77m X 2.24m
Level: Main - Living room 4.65m X 5.69m
Level: Main - Primary bedroom 5.27m X 3.65m
Level: Main - 2nd bedroom 3.77m X 4.01m
Level: Main - Dining room 3.12m X 4.13m
Level: Main - Kitchen 3.12m X 3.5m
Level: Main - Bathroom 3.1m X 2.93m
Level: Main - 3rd bedroom 3.35m X 4.77m
Level: Main - Laundry 3.15m X 3.43m
Level: Main
- Listing source url Https://www.realtor.ca/real-estate/28829874/4711-watson-road-south-road-s-puslinch-rural-puslinch-east
- Listing type identifier Idx

$-4,194
/ Month

