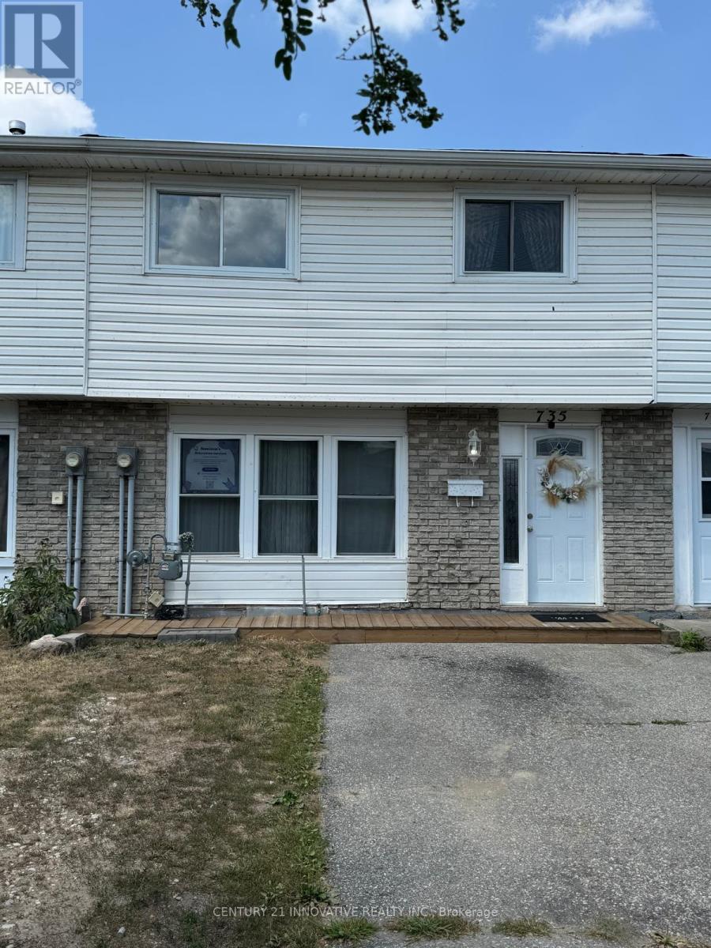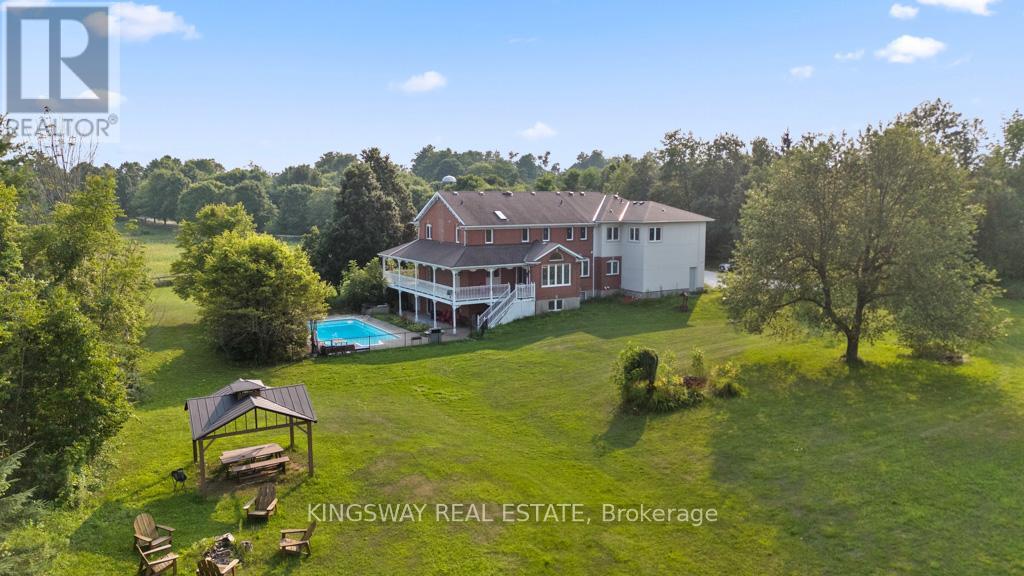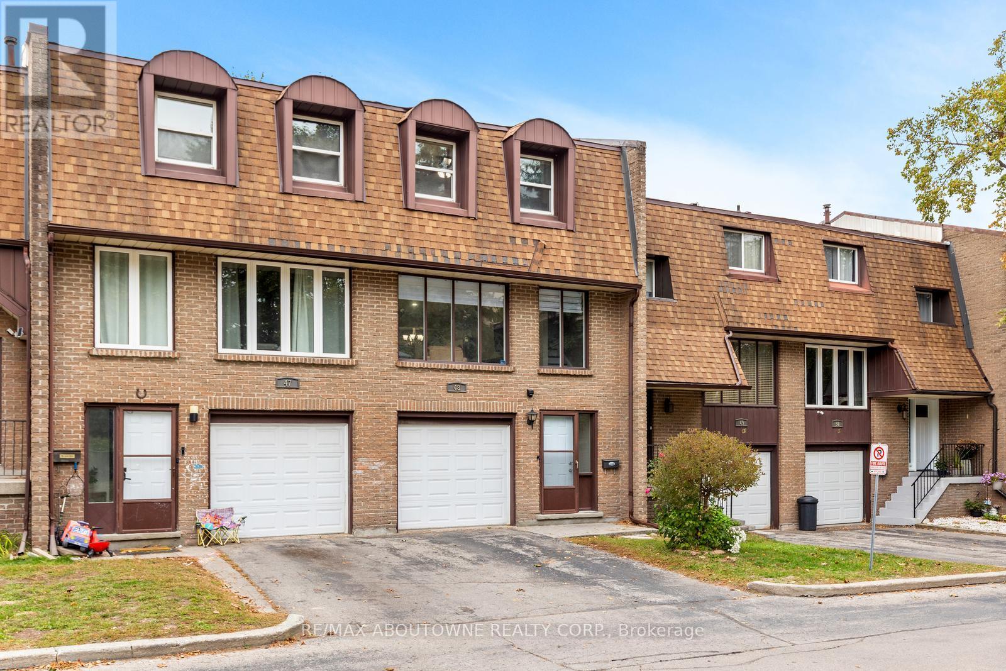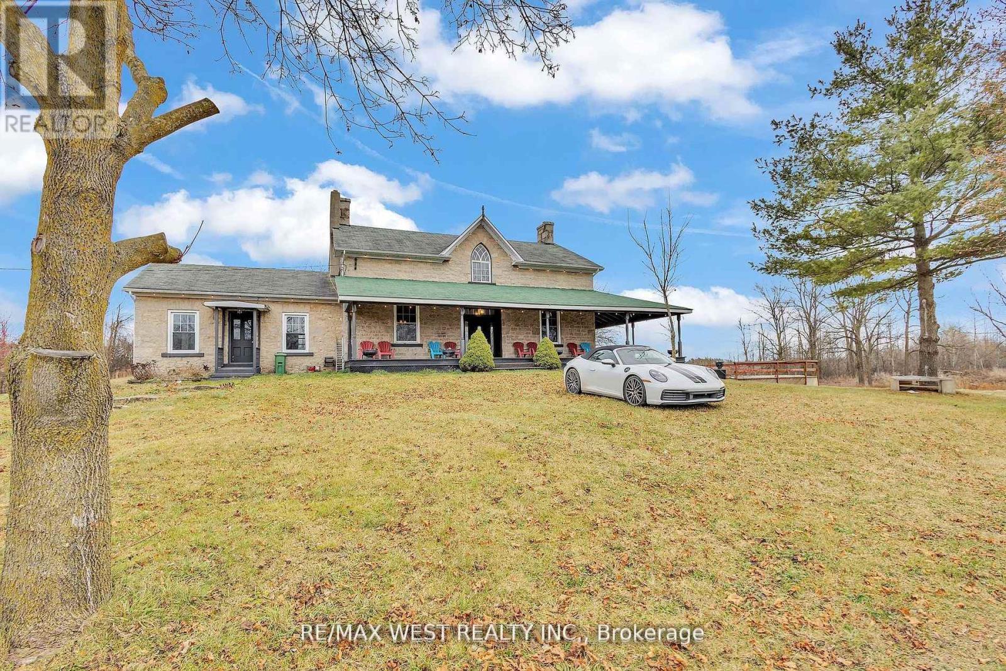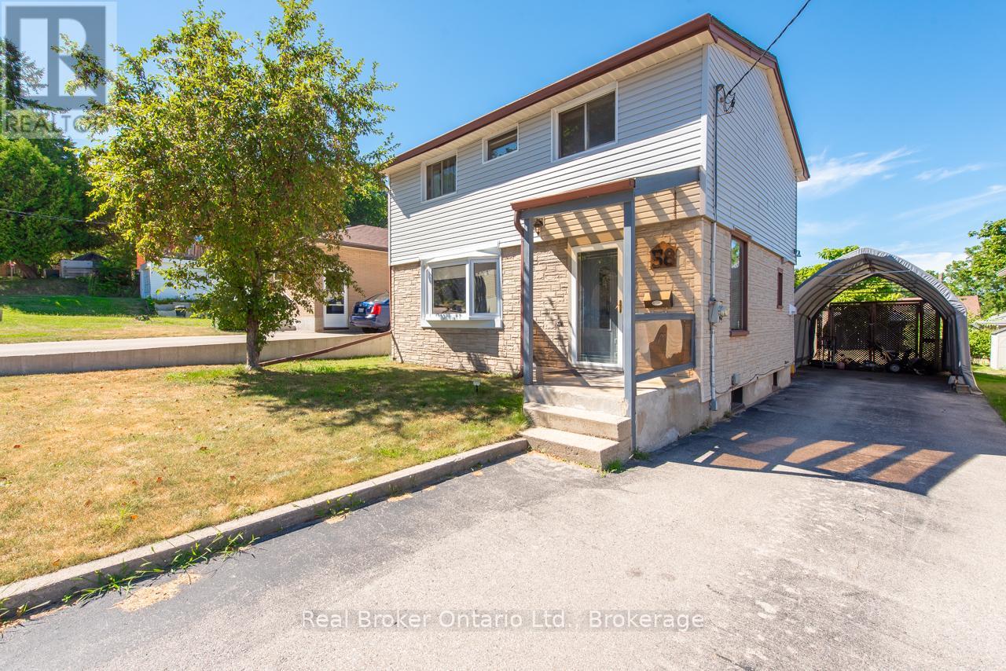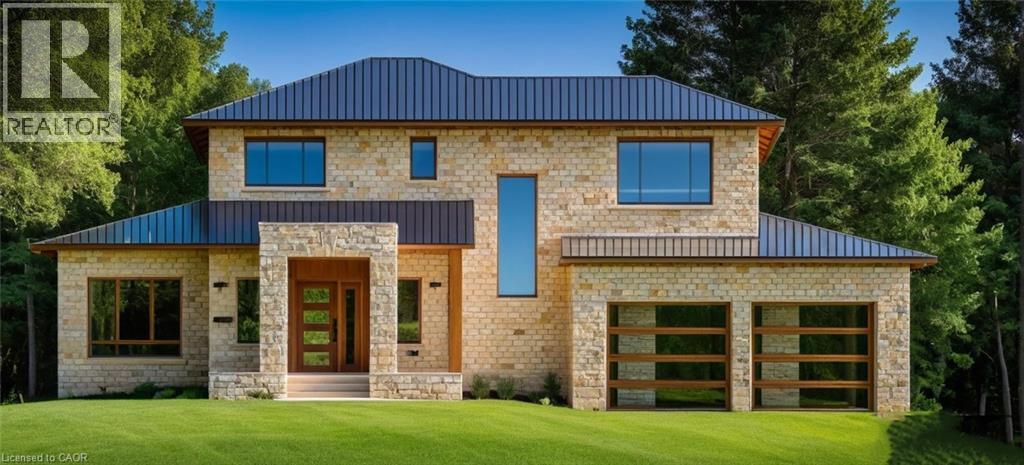
Highlights
This home is
49%
Time on Houseful
32 Days
School rated
7.5/10
Puslinch
-18.89%
Description
- Home value ($/Sqft)$687/Sqft
- Time on Houseful32 days
- Property typeSingle family
- Style2 level
- Neighbourhood
- Median school Score
- Mortgage payment
Don't miss your opportunity to get this beautiful custom built home on an oversized lot. With this Custom Built Home you get new home Tarion Warranty, 1745 sq.ft. of Finished Floor Area, 3 Bedroom, 2.5 Bathrooms, Double Car Garage, Full Brick Exterior, Covered Deck Leading to a large Yard, 3 Minutes to the 401, Highly desired Elementary School within 3 minutes walking distance, and a 5 Minutes Drive to South Guelph Amenities Home to be built by Blackhaven Homes. (id:63267)
Home overview
Amenities / Utilities
- Cooling None
- Heat source Natural gas
- Heat type Forced air, no heat
- Sewer/ septic Septic system
Exterior
- # total stories 2
- Construction materials Wood frame
- # parking spaces 2
- Has garage (y/n) Yes
Interior
- # full baths 2
- # half baths 1
- # total bathrooms 3.0
- # of above grade bedrooms 3
Location
- Community features High traffic area
- Subdivision 23 - aberfoyle
Overview
- Lot size (acres) 0.0
- Building size 1745
- Listing # 40771193
- Property sub type Single family residence
- Status Active
Rooms Information
metric
- Bedroom 3.683m X 3.505m
Level: 2nd - Bedroom 3.683m X 2.997m
Level: 2nd - Bathroom (# of pieces - 3) Measurements not available
Level: 2nd - Primary bedroom 3.734m X 4.166m
Level: 2nd - Bathroom (# of pieces - 3) Measurements not available
Level: 2nd - Kitchen 3.226m X 3.353m
Level: Main - Dining room 3.912m X 4.47m
Level: Main - Office 2.819m X 2.438m
Level: Main - Foyer 5.131m X 2.108m
Level: Main - Bathroom (# of pieces - 2) Measurements not available
Level: Main - Living room 3.962m X 4.47m
Level: Main
SOA_HOUSEKEEPING_ATTRS
- Listing source url Https://www.realtor.ca/real-estate/28880055/56-brock-road-s-puslinch
- Listing type identifier Idx
The Home Overview listing data and Property Description above are provided by the Canadian Real Estate Association (CREA). All other information is provided by Houseful and its affiliates.

Lock your rate with RBC pre-approval
Mortgage rate is for illustrative purposes only. Please check RBC.com/mortgages for the current mortgage rates
$-3,197
/ Month25 Years fixed, 20% down payment, % interest
$
$
$
%
$
%

Schedule a viewing
No obligation or purchase necessary, cancel at any time
Nearby Homes
Real estate & homes for sale nearby






