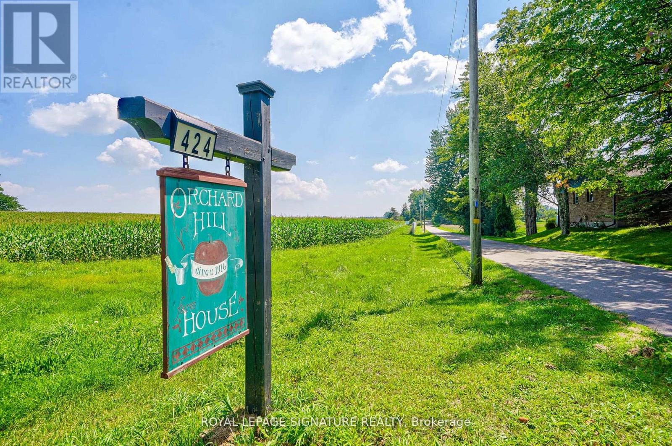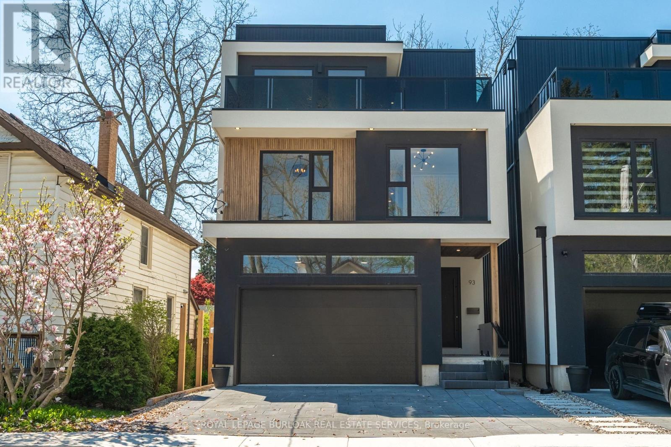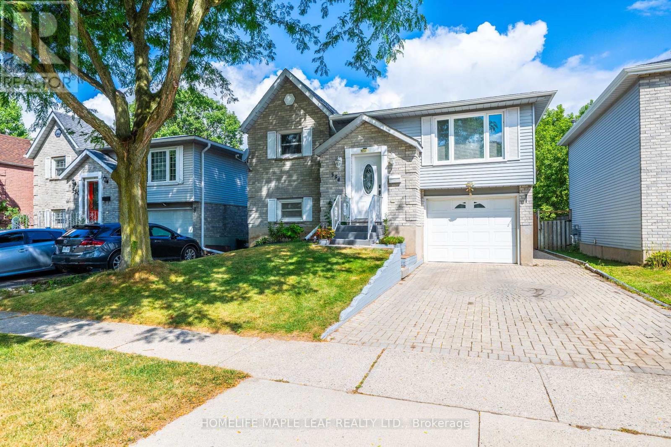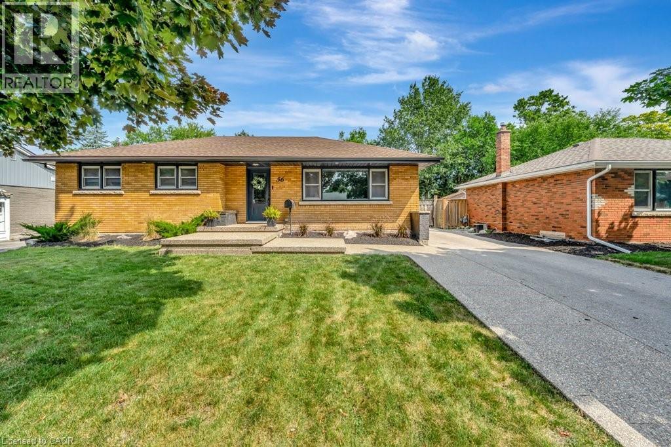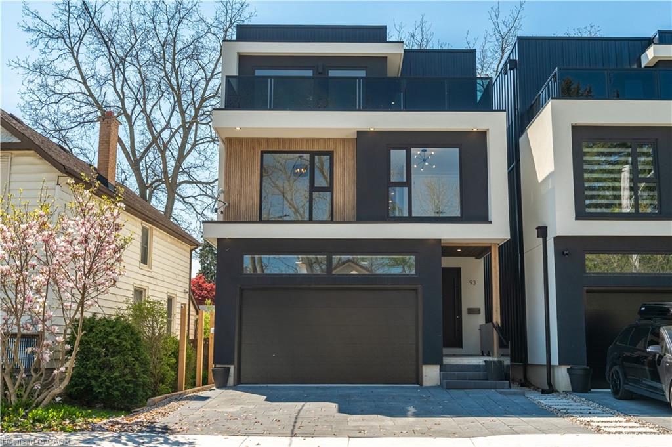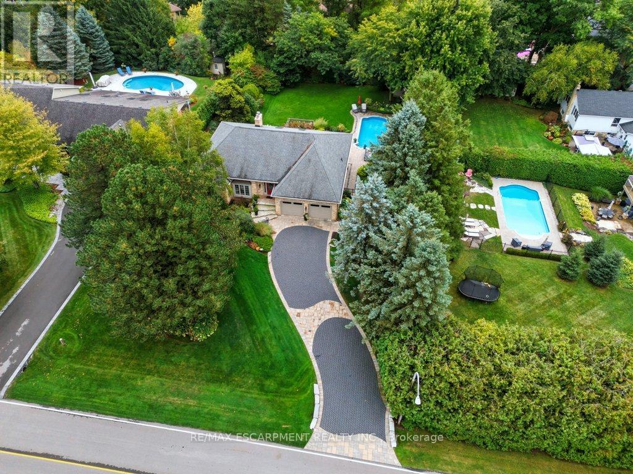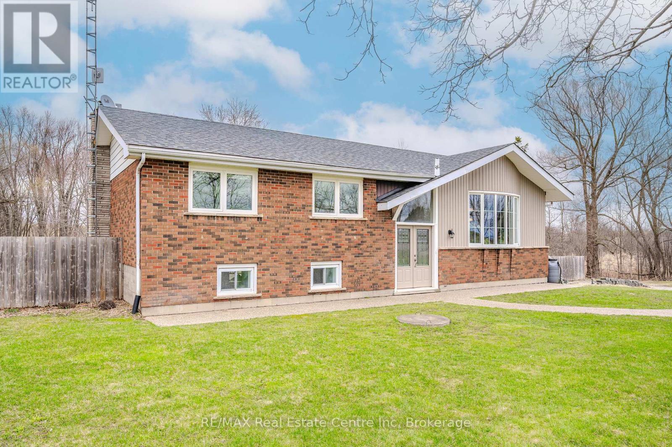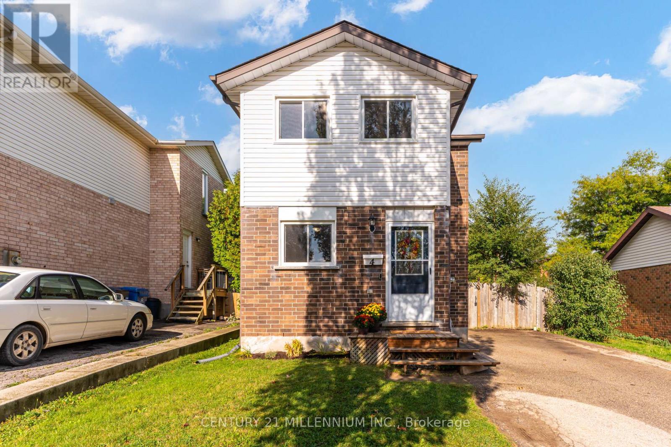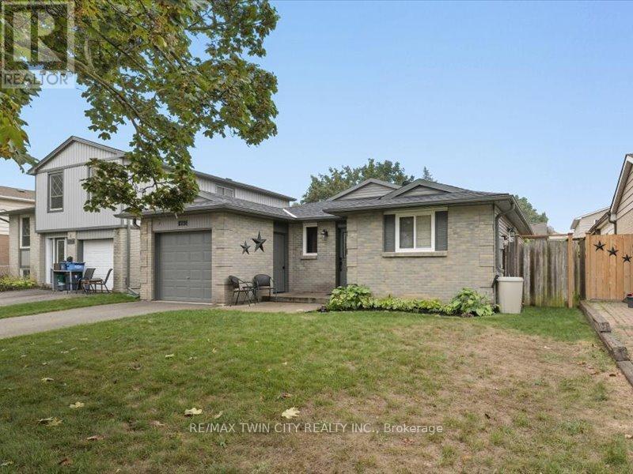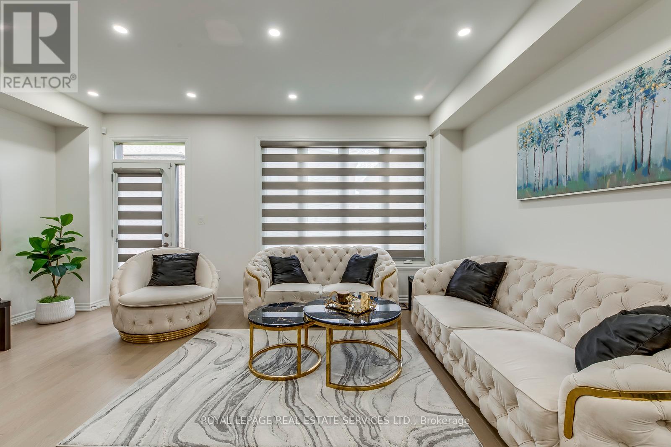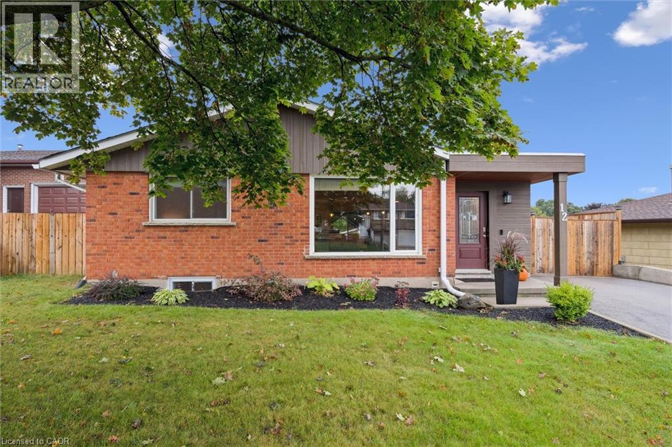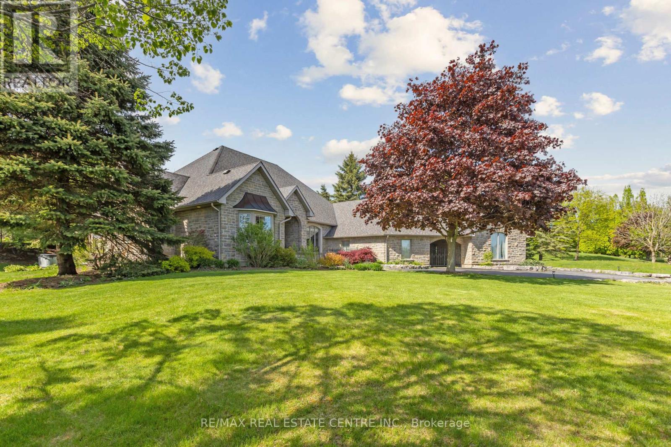
Highlights
Description
- Time on Housefulnew 9 hours
- Property typeSingle family
- StyleBungalow
- Neighbourhood
- Median school Score
- Mortgage payment
Welcome to your dream home, ideally located in the sought-after Fox Run neighborhood, just south of Guelph and only minutes from Highway401. This home with a total of living space of 5.579 Sq. Ft perfectly blends elegance, comfort, and endless potential. As you approach the stately driveway, you will notice the flagstone pathway, a wrought iron gate, and a striking stone archway that leads to the backyard, featuring a single car garage and a double car garage. Step inside the grand foyer, adorned with soaring 11-foot ceilings and slate flooring, which offers clear sightline into the beautifully appointed living and dining areas. The main living room is a showstopper, boasting 23-foot cathedral ceilings and a dramatic stone fireplace ideal for entertaining or relaxing with family. The gourmet kitchen is a chefs dream, featuring exquisite granite countertops, custom maple cabinetry, and high-end finishes. It includes two refrigerators and a charming breakfast bar, making it not only functional but also a warm space for culinary creativity. The main level offers spacious rooms that flow seamlessly into one another, with the primary suite serving as a true sanctuary, highlighted by soaring ceilings, an expansive walk-in closet, and a luxurious spa-inspired ensuite. The basement is an entertainers paradise, boasting a custom bar complete with a sink, a walk-in wine cellar, and a spacious recreation/games room. It also includes an additional bedroom, a full bathroom, and a private exercise room. Additionally, there is nearly 1,000 square feet of unfinished space in the utility area, providing excellent versatility for future customization. Don't miss your opportunity to own this remarkable property (id:63267)
Home overview
- Cooling Central air conditioning
- Heat source Natural gas
- Heat type Forced air
- Sewer/ septic Septic system
- # total stories 1
- # parking spaces 13
- Has garage (y/n) Yes
- # full baths 3
- # half baths 1
- # total bathrooms 4.0
- # of above grade bedrooms 5
- Has fireplace (y/n) Yes
- Community features School bus
- Subdivision Rural puslinch east
- Directions 2041475
- Lot size (acres) 0.0
- Listing # X12429011
- Property sub type Single family residence
- Status Active
- Living room 5.82m X 6.6m
Level: Basement - Exercise room 6.44m X 3.18m
Level: Basement - Laundry 2.82m X 2.97m
Level: Basement - Bathroom 2.26m X 3.35m
Level: Basement - Bedroom 6.44m X 3.18m
Level: Basement - Recreational room / games room 4.45m X 6.81m
Level: Basement - Bathroom 2.39m X 2.54m
Level: Main - Bedroom 3.81m X 3.48m
Level: Main - Living room 6.32m X 5.87m
Level: Main - Bedroom 3.81m X 3.12m
Level: Main - Dining room 4.19m X 3.96m
Level: Main - Bathroom 1.91m X 1.93m
Level: Main - Primary bedroom 5.18m X 7.65m
Level: Main - Kitchen 3.89m X 4.62m
Level: Main - Bathroom 4.06m X 5.33m
Level: Main
- Listing source url Https://www.realtor.ca/real-estate/28918016/6-fox-run-road-puslinch-rural-puslinch-east
- Listing type identifier Idx

$-6,797
/ Month

