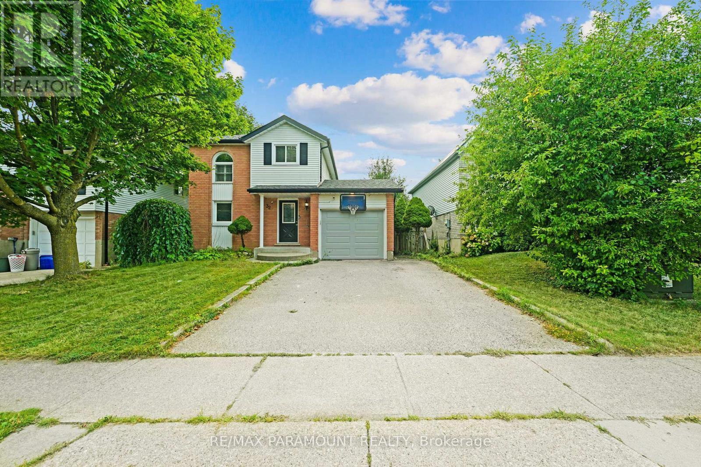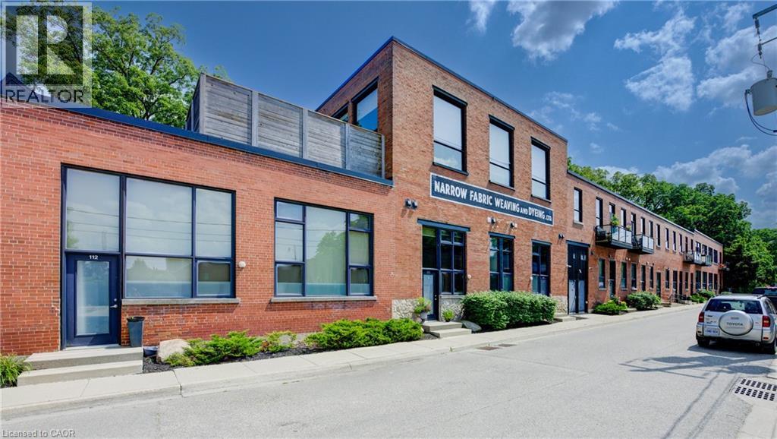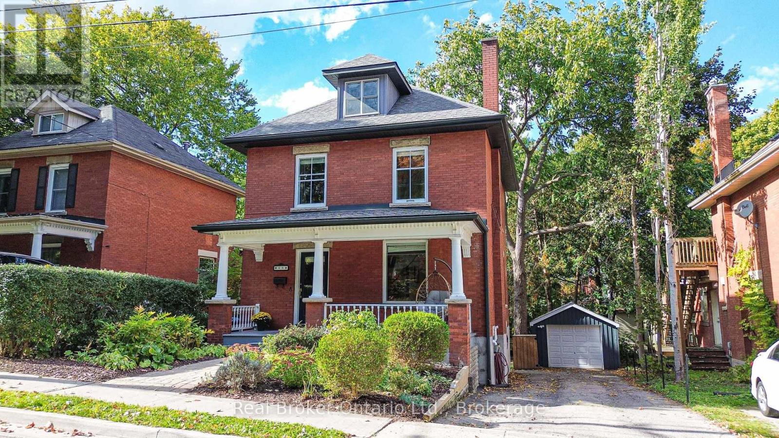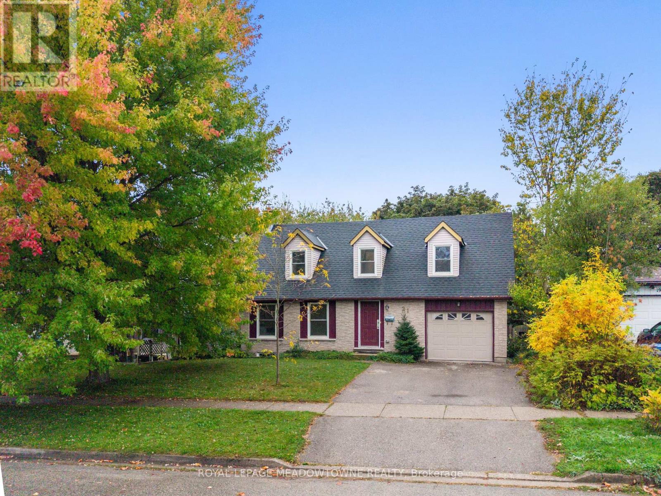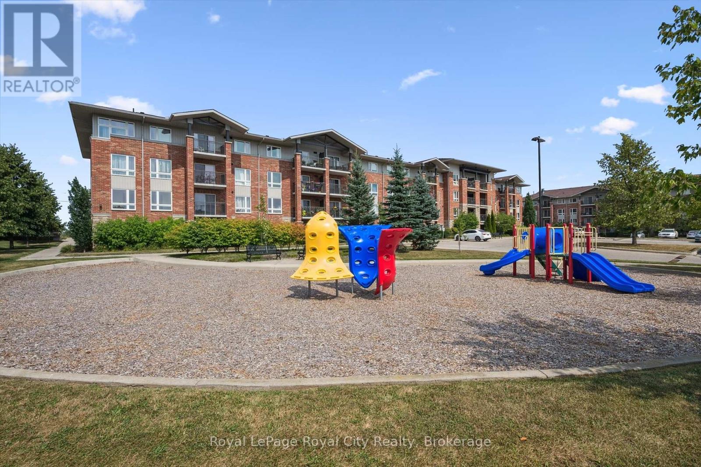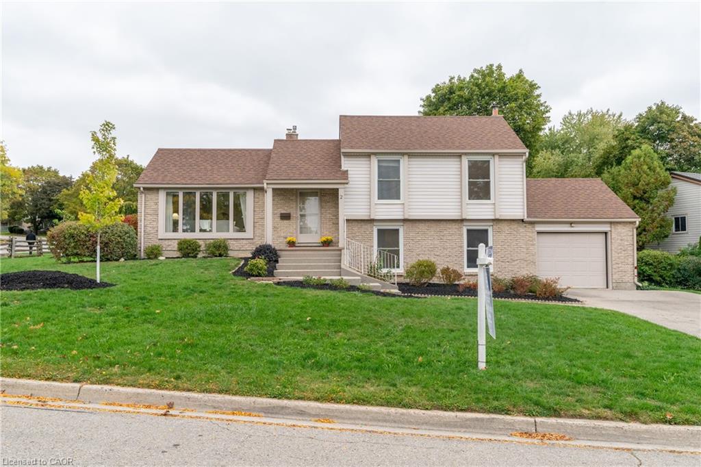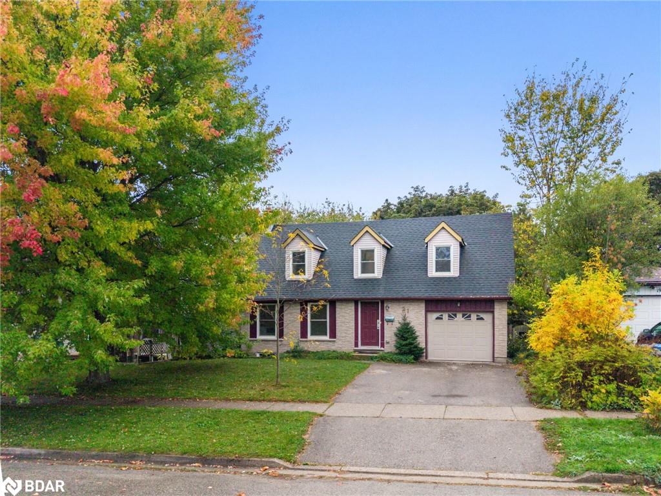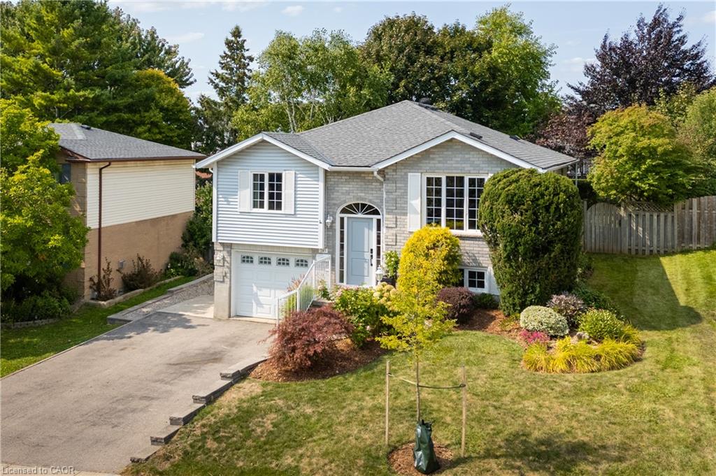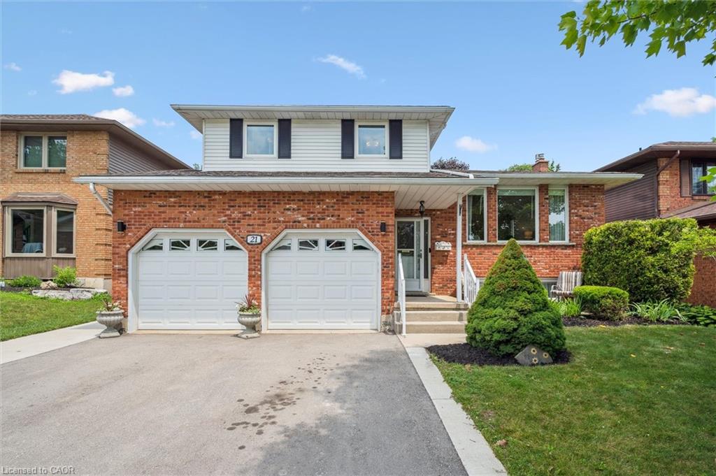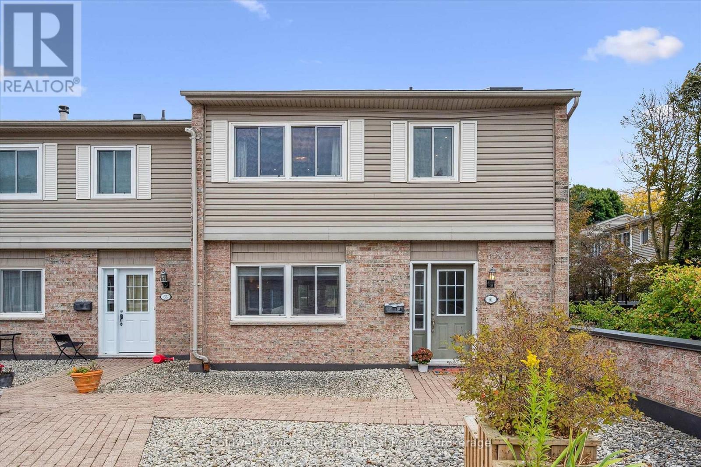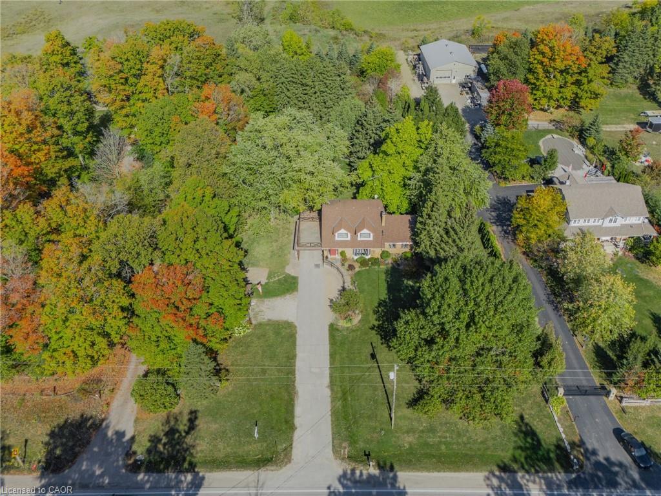
6638 Wellington 34 Rd
6638 Wellington 34 Rd
Highlights
Description
- Home value ($/Sqft)$545/Sqft
- Time on Housefulnew 13 hours
- Property typeResidential
- StyleTwo story
- Median school Score
- Year built1969
- Garage spaces2
- Mortgage payment
Welcome to this well-loved two-storey home, proudly owned by the original owners and set on a beautiful 1.5-acre property. Tucked away in a peaceful setting, this home offers the perfect blend of privacy, space, and comfort. Step inside the inviting foyer and be greeted by a spacious dining room featuring a functioning wood-burning fireplace — the perfect spot for family dinners and large gatherings. The dining room flows seamlessly into the open-concept kitchen and family room, where patio doors open to a deck overlooking the expansive backyard, ideal for entertaining or simply enjoying the outdoors. The family room extends into an additional living space that was thoughtfully added on, creating a cozy retreat with large windows, a propane fireplace, and direct access to the backyard. This bright and comfortable area is perfect for family movie nights or quiet evenings by the fire. Upstairs, you’ll find four spacious bedrooms and a large washroom featuring a stand-up shower and a separate tub, perfect for unwinding after a long day. The basement features a large rec room — ideal for a games area, home gym, or media space — along with an additional bedroom and a large utility room that could easily be used as a workshop or extra storage area. You’ll also find a spacious laundry room and ample storage throughout, making this level as functional as it is versatile. Outside, the 1.5-acre lot provides endless possibilities — whether you dream of gardening, outdoor recreation, or creating your own private oasis. The large detached garage offers even more flexibility, with plenty of room for vehicles, storage, or use as a workshop for hobbyists or DIY enthusiasts. Need more storage? There are 3 more large sheds throughout the property for all of your storage needs. Lovingly maintained by the original owners, this property is a rare find offering both warmth and opportunity. Book your showing today to experience all that this special home has to offer.
Home overview
- Cooling Central air
- Heat type Geothermal
- Pets allowed (y/n) No
- Sewer/ septic Septic tank
- Utilities Propane
- Construction materials Brick veneer, vinyl siding
- Foundation Poured concrete
- Roof Asphalt shing
- Other structures Shed(s)
- # garage spaces 2
- # parking spaces 12
- Has garage (y/n) Yes
- Parking desc Detached garage
- # full baths 1
- # half baths 2
- # total bathrooms 3.0
- # of above grade bedrooms 5
- # of below grade bedrooms 1
- # of rooms 18
- Appliances Water heater, water softener, built-in microwave, dishwasher, dryer, freezer, refrigerator, stove, washer
- Has fireplace (y/n) Yes
- Laundry information In basement
- Interior features Central vacuum, ceiling fan(s)
- County Wellington
- Area Puslinch
- View Trees/woods
- Water source Drilled well
- Zoning description A
- Lot desc Rural, schools, shopping nearby, trails
- Lot dimensions 162 x 413.03
- Approx lot size (range) 0.5 - 1.99
- Basement information Full, partially finished
- Building size 2201
- Mls® # 40776528
- Property sub type Single family residence
- Status Active
- Tax year 2025
- Bedroom Second
Level: 2nd - Bedroom Second
Level: 2nd - Bedroom Second
Level: 2nd - Primary bedroom Second
Level: 2nd - Bathroom Second
Level: 2nd - Recreational room Basement
Level: Basement - Utility Basement
Level: Basement - Storage Basement
Level: Basement - Bathroom Basement
Level: Basement - Bedroom Basement
Level: Basement - Laundry Basement
Level: Basement - Dining room Main
Level: Main - Living room Main
Level: Main - Breakfast room Main
Level: Main - Kitchen Main
Level: Main - Bathroom Main
Level: Main - Family room Main
Level: Main - Foyer Main
Level: Main
- Listing type identifier Idx

$-3,200
/ Month

