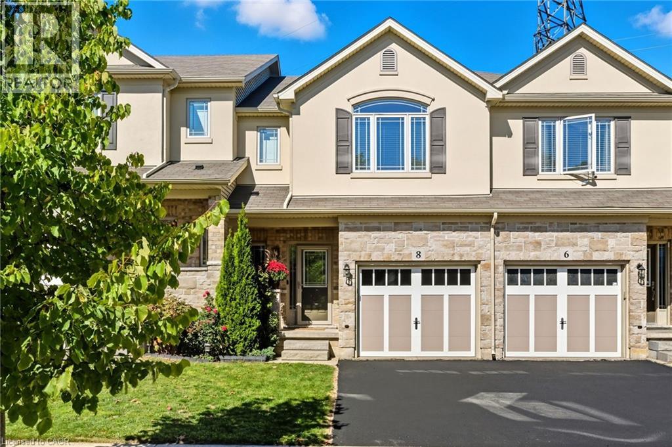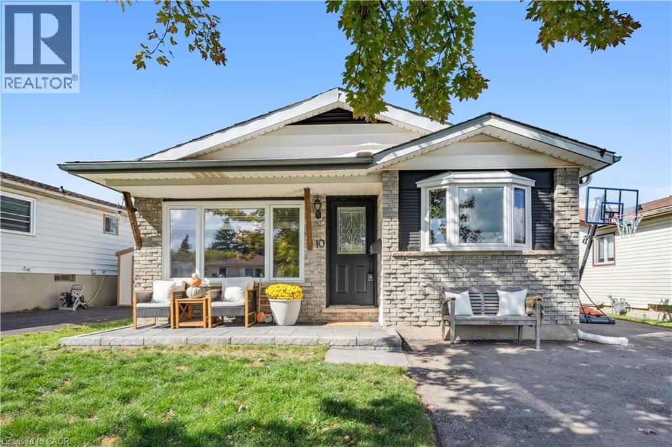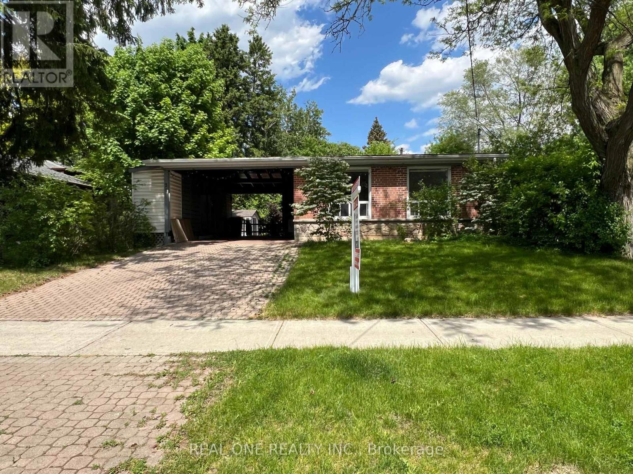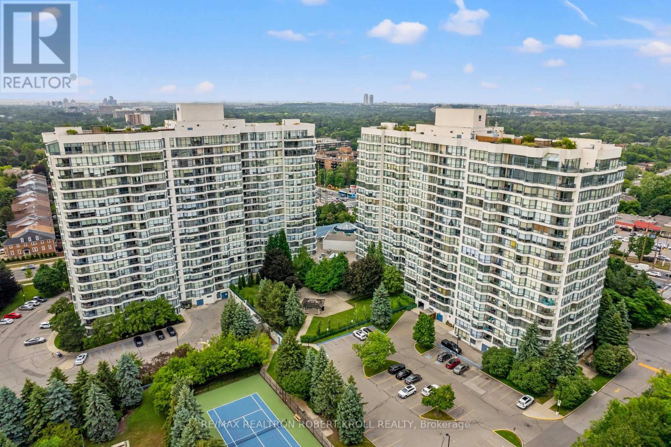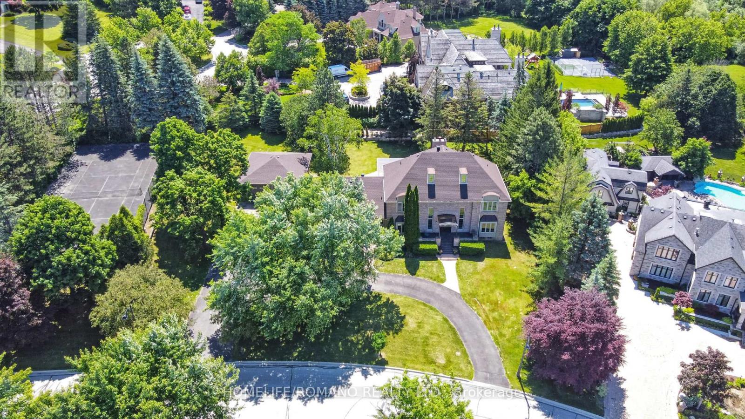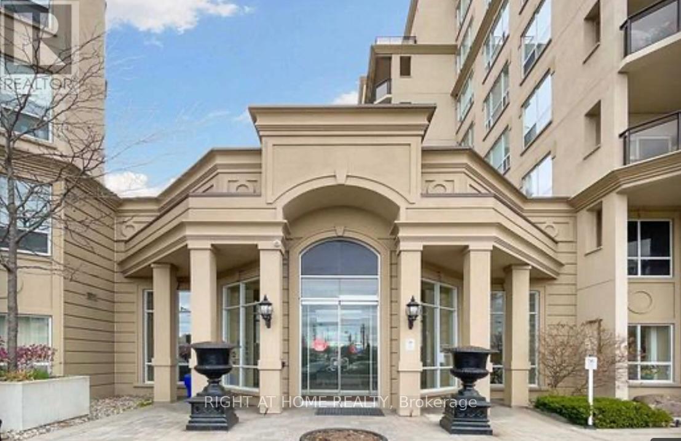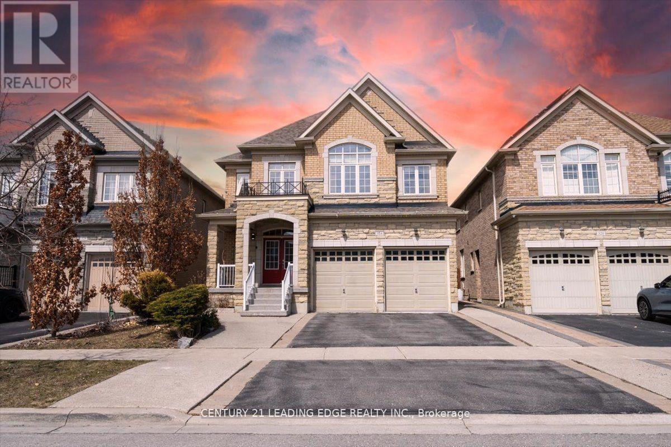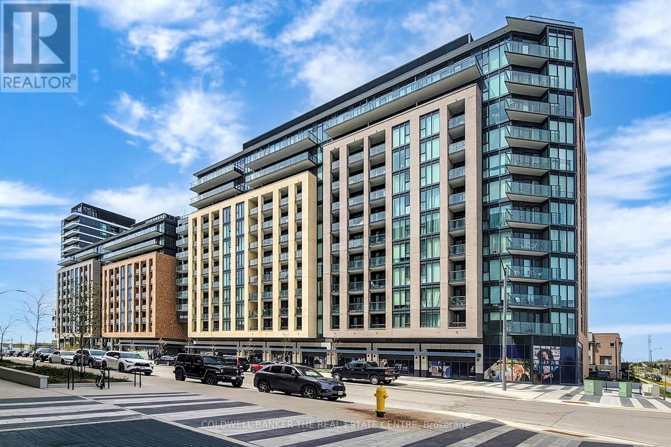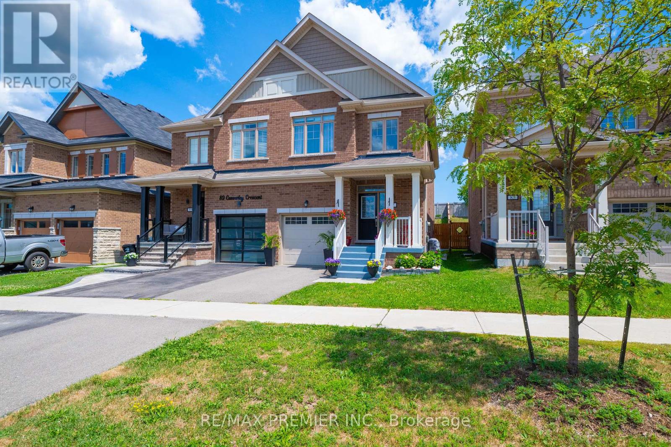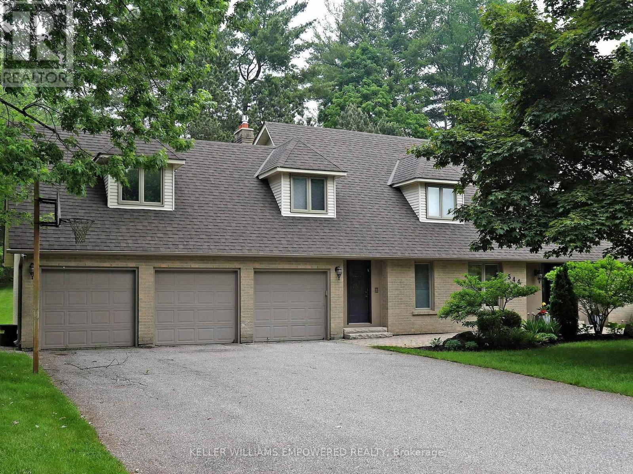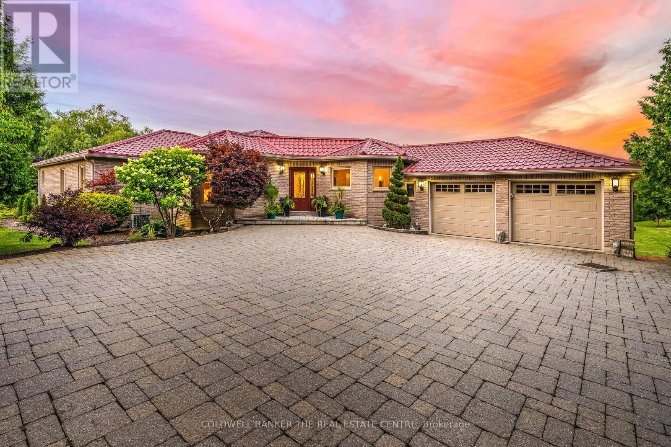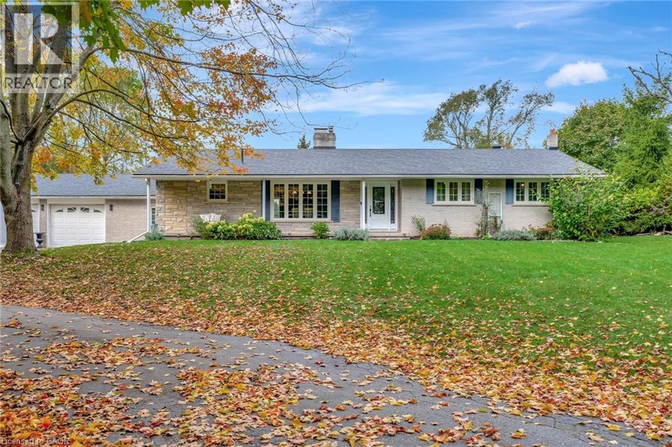
Highlights
Description
- Home value ($/Sqft)$414/Sqft
- Time on Housefulnew 5 hours
- Property typeSingle family
- StyleBungalow
- Median school Score
- Year built1974
- Mortgage payment
A rare opportunity to own a beautifully updated bungalow on a full acre of land in the desirable community of Puslinch. Just minutes from Cambridge, Guelph, and the 401, this property offers the peace of country living with easy access to city conveniences. This home features 1,763 sq. ft. of living space on the main floor and an additional 888 sq. ft. of finished space in the basement. A welcoming foyer off the large covered porch leads into the updated dining room, kitchen, and living room. These spaces are thoughtfully laid out and distinguished by a stone fireplace that provides additional heat during the cooler months. The dining room sits beside the kitchen, overlooking the mature trees out front. With plenty of prep and storage space, the kitchen layout is ideal for cooking enthusiasts and busy families alike. Just off the dining room, the living room features French doors that open to a private backyard with an inground pool, hot tub, and greenspace perfect for campfires, veggie gardens, or flower beds. The finished lower level includes a large recreation area and a fourth room ideal for an office or hobby space. With main-floor laundry, a powder room, and an attached two-car garage, this home combines functionality and charm in an ideal rural setting, perfect for those seeking more land, less noise, and a life surrounded by natural beauty. (id:63267)
Home overview
- Cooling Central air conditioning
- Heat source Propane
- Heat type Forced air, stove
- Sewer/ septic Septic system
- # total stories 1
- Fencing Fence
- # parking spaces 10
- Has garage (y/n) Yes
- # full baths 2
- # half baths 1
- # total bathrooms 3.0
- # of above grade bedrooms 3
- Has fireplace (y/n) Yes
- Community features Quiet area, community centre, school bus
- Subdivision 72 - crieff/aikensville/killean
- Lot desc Landscaped
- Lot size (acres) 0.0
- Building size 2652
- Listing # 40777321
- Property sub type Single family residence
- Status Active
- Storage 2.946m X 2.591m
Level: Basement - Den 3.962m X 4.293m
Level: Basement - Great room 4.623m X 14.859m
Level: Basement - Bathroom (# of pieces - 2) 1.295m X 1.854m
Level: Main - Laundry 2.591m X 1.829m
Level: Main - Bedroom 3.378m X 3.327m
Level: Main - Living room 4.47m X 8.077m
Level: Main - Dining room 4.064m X 5.004m
Level: Main - Bathroom (# of pieces - 3) 2.616m X 1.168m
Level: Main - Kitchen 2.946m X 3.556m
Level: Main - Primary bedroom 3.962m X 3.835m
Level: Main - Bathroom (# of pieces - 4) 2.642m X 2.337m
Level: Main - Foyer 4.013m X 1.753m
Level: Main - Bedroom 3.353m X 2.972m
Level: Main
- Listing source url Https://www.realtor.ca/real-estate/28992985/6692-gore-road-road-puslinch
- Listing type identifier Idx

$-2,931
/ Month

