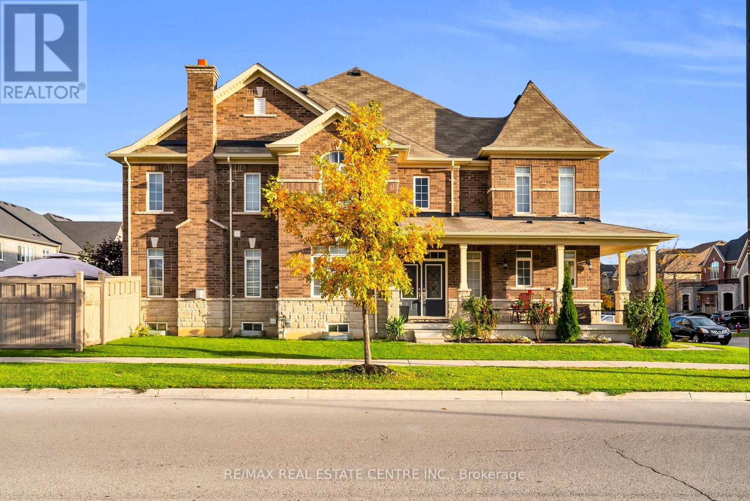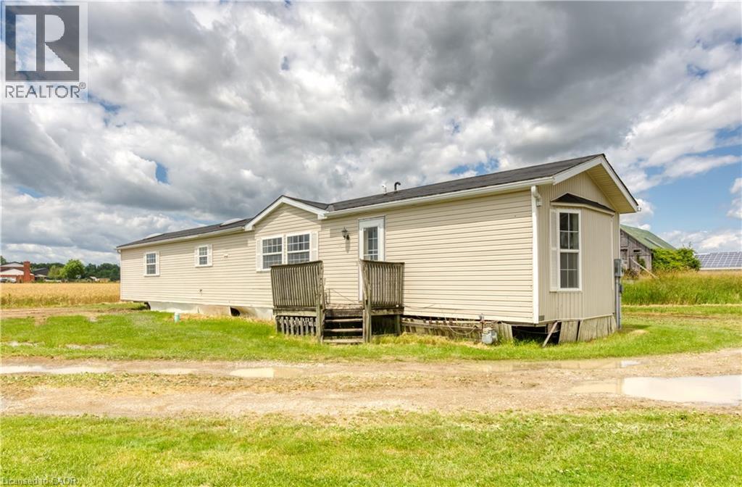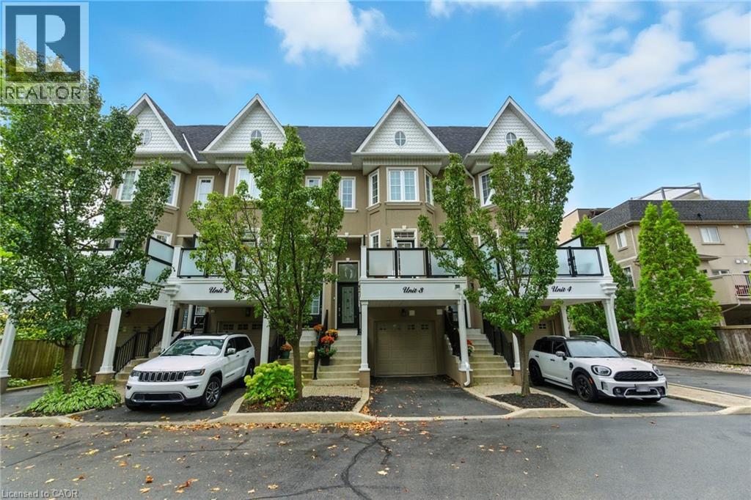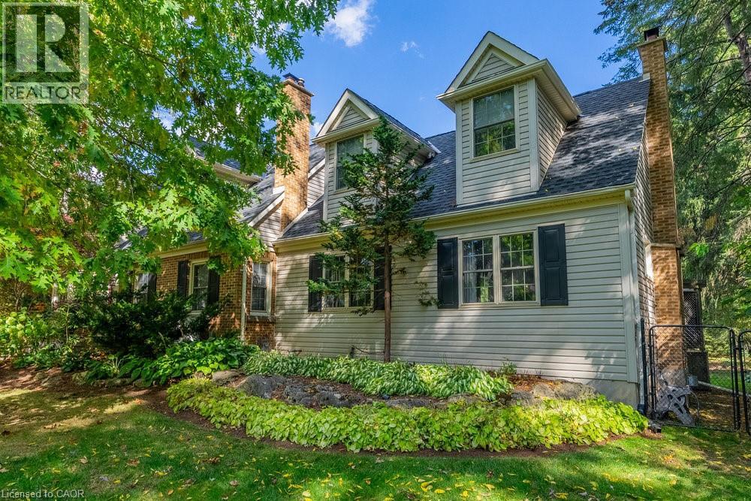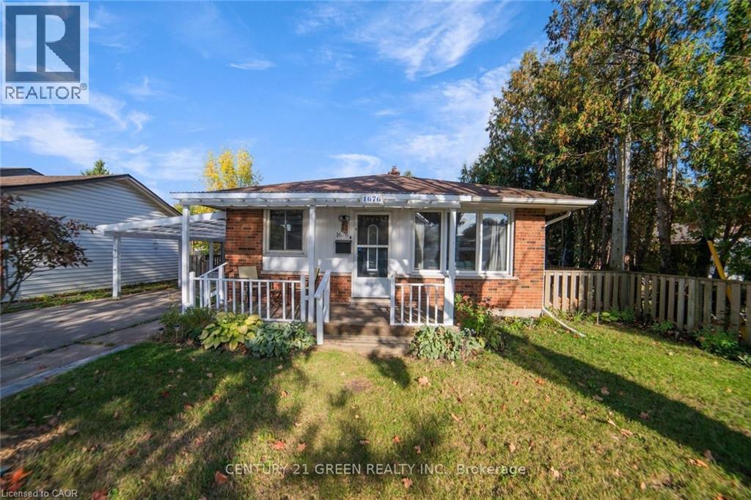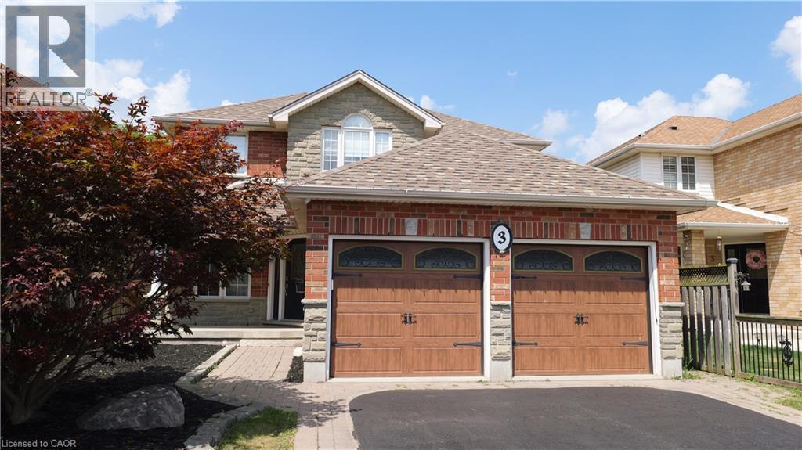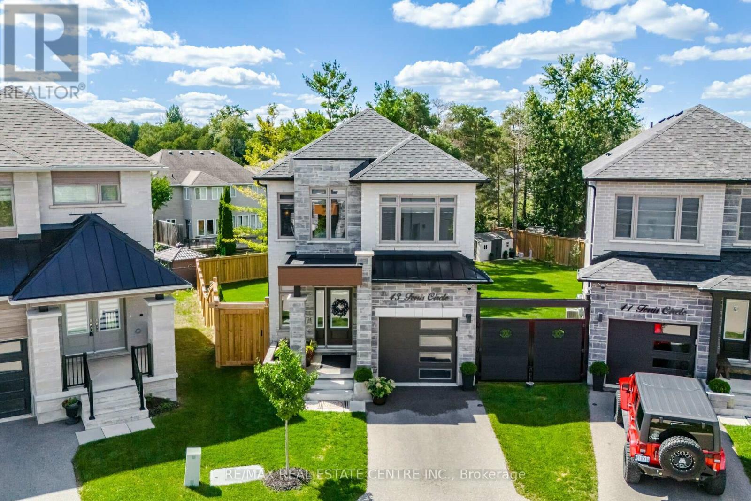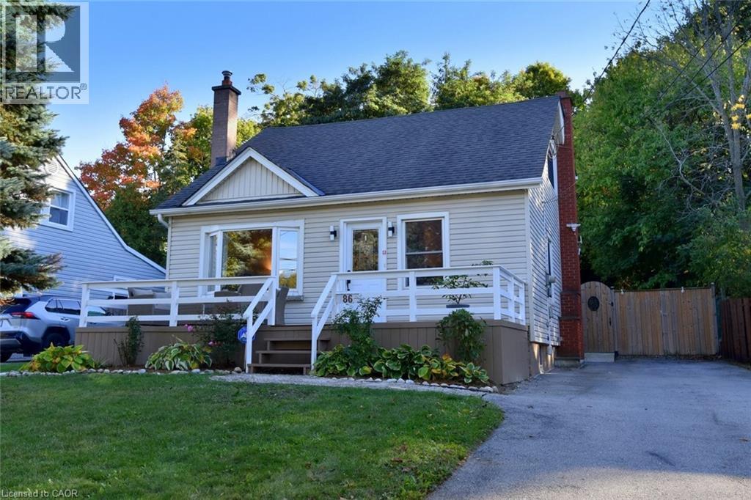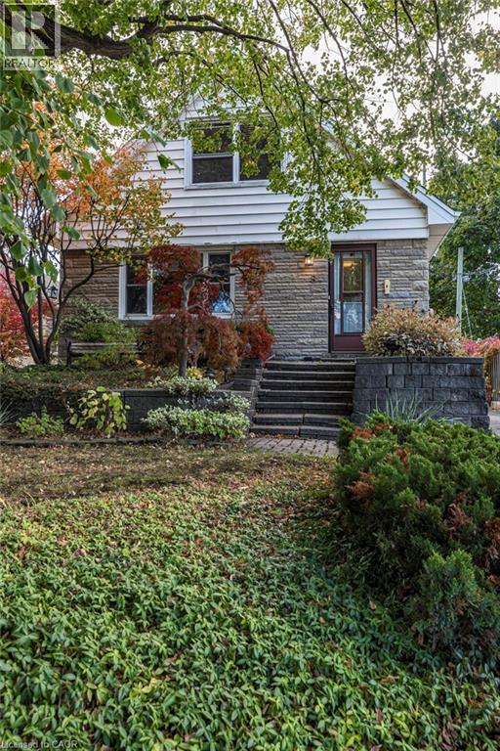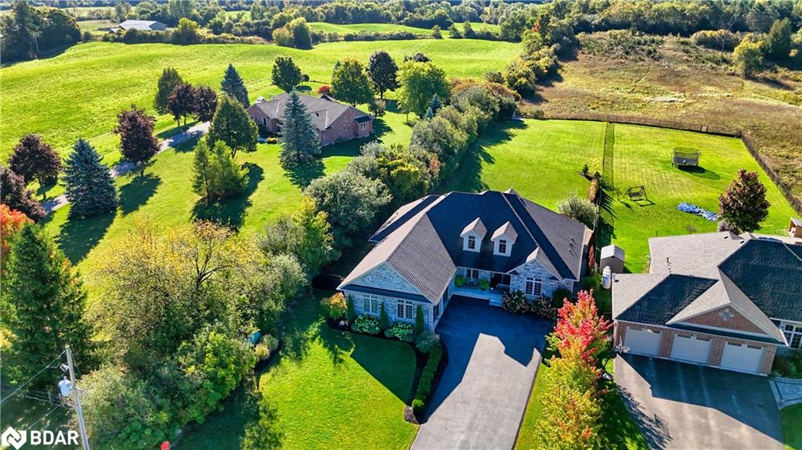
7069 Concession 1 Rd
7069 Concession 1 Rd
Highlights
Description
- Home value ($/Sqft)$525/Sqft
- Time on Houseful228 days
- Property typeResidential
- StyleBungalow
- Median school Score
- Lot size0.76 Acre
- Year built2017
- Garage spaces3
- Mortgage payment
Visit REALTOR® website for additional information. Stunning and move-in ready home boasts meticulous attention to detail. Custom-built and refined by the original owners, this home is move in ready. The main level offers a spacious family room with a floor-to-ceiling fireplace opening to a chef's kitchen equipped with top-of-the-line appliances & large island. The primary bedroom has its own fireplace, luxurious ensuite, w/i closet & its own walkout to rear patio. 3 additional bedrooms on the main level & 2 additional bathrooms & main level laundry. Professionally finished basement with recroom, 5th bedroom, gym, & custom media room you just have to see! Outside, the professionally landscaped property includes a large, covered patio with scenic views of the rolling hills. Situated on 3/4 of an acre in the sought-after Puslinch area close to commuter routes. Put this one on your list.
Home overview
- Cooling Central air
- Heat type Forced air, propane
- Pets allowed (y/n) No
- Sewer/ septic Septic tank
- Construction materials Brick, stone
- Foundation Concrete perimeter, poured concrete
- Roof Asphalt shing
- Exterior features Landscaped
- Other structures Shed(s)
- # garage spaces 3
- # parking spaces 8
- Has garage (y/n) Yes
- Parking desc Attached garage, garage door opener, asphalt
- # full baths 3
- # half baths 1
- # total bathrooms 4.0
- # of above grade bedrooms 5
- # of below grade bedrooms 1
- # of rooms 14
- Appliances Water heater, water softener, built-in microwave, dishwasher, dryer, range hood, refrigerator, stove, washer
- Has fireplace (y/n) Yes
- Laundry information Main level
- Interior features Central vacuum, auto garage door remote(s)
- County Wellington
- Area Puslinch
- View Hills
- Water source Drilled well
- Zoning description Rural r1
- Lot desc Rural, open spaces, quiet area, rec./community centre, school bus route
- Lot dimensions 90.06 x 381.29
- Approx lot size (range) 0.5 - 1.99
- Lot size (acres) 0.76
- Basement information Full, finished
- Building size 4192
- Mls® # 40703902
- Property sub type Single family residence
- Status Active
- Virtual tour
- Tax year 2024
- Bathroom Basement
Level: Basement - Bedroom Basement
Level: Basement - Gym Basement
Level: Basement - Recreational room Basement
Level: Basement - Media room Basement
Level: Basement - Bedroom Main
Level: Main - Primary bedroom Main
Level: Main - Family room Main
Level: Main - Bathroom With Laundry
Level: Main - Kitchen / dining room Main
Level: Main - Bedroom Main
Level: Main - Bathroom Main
Level: Main - Bedroom Main
Level: Main - Main
Level: Main
- Listing type identifier Idx

$-5,867
/ Month

