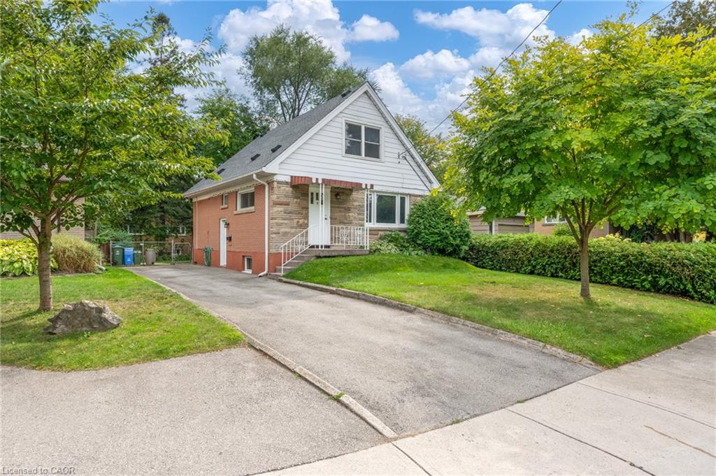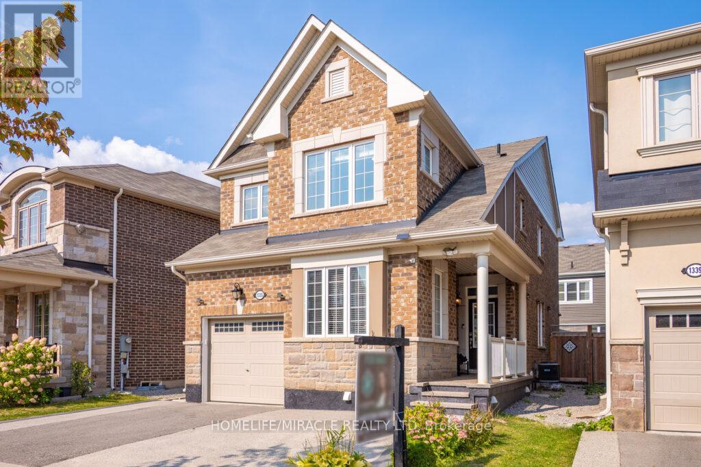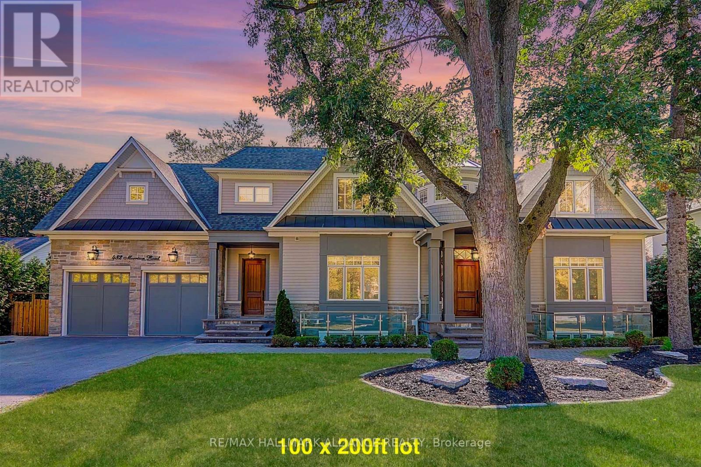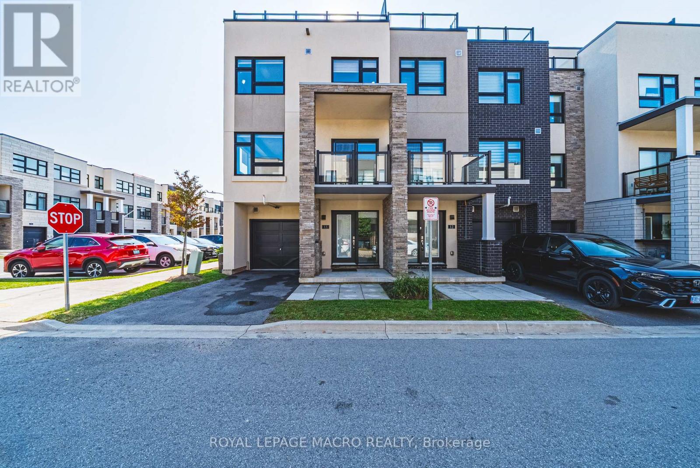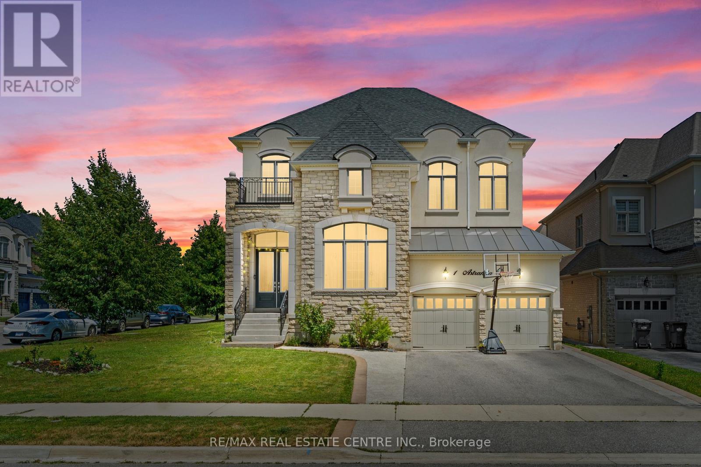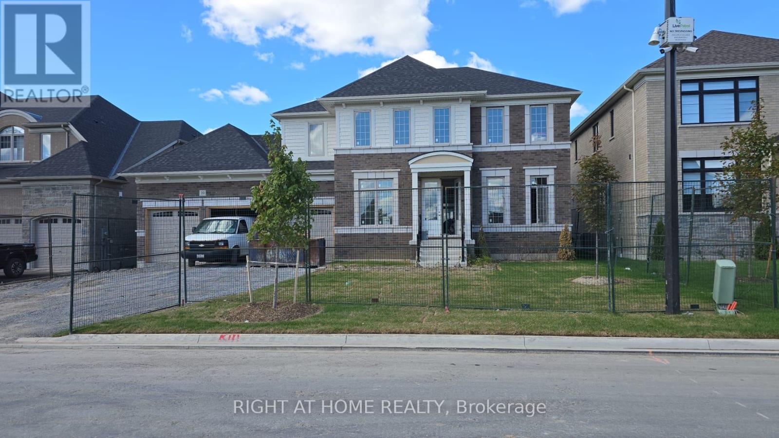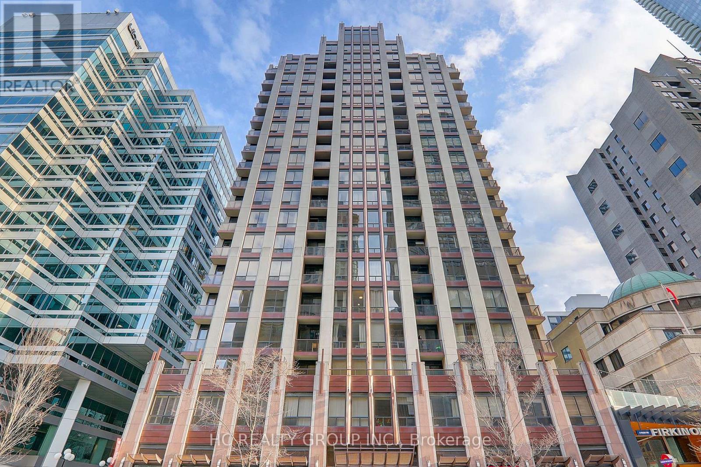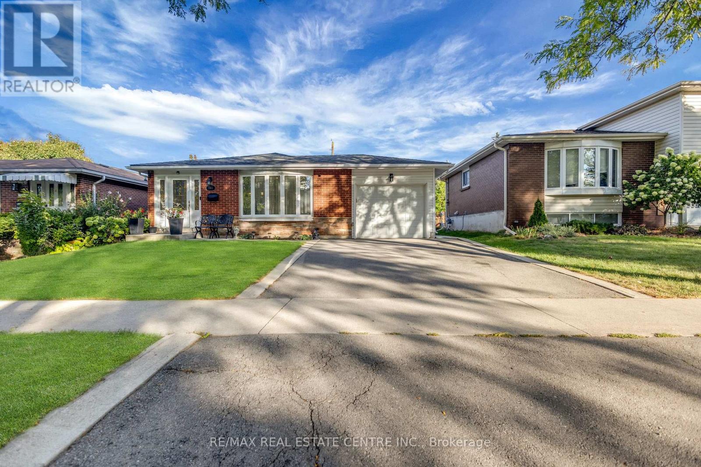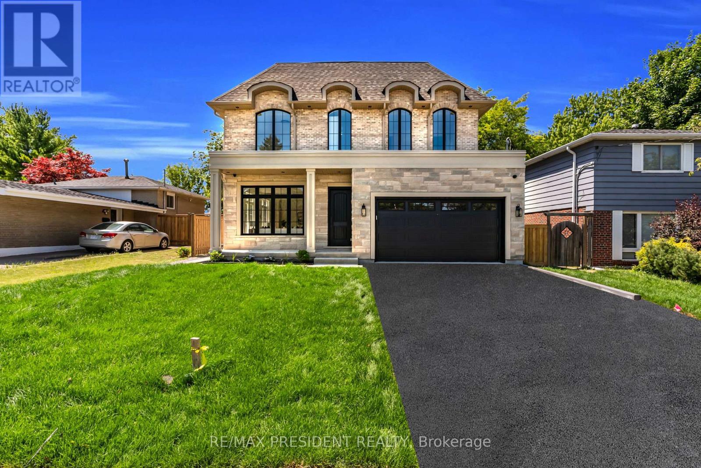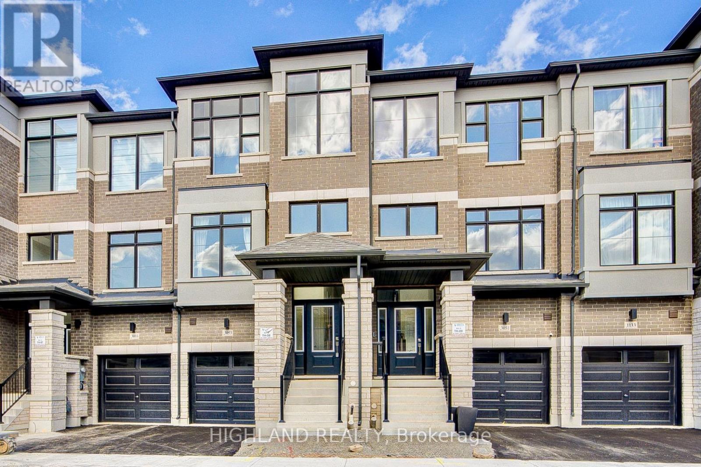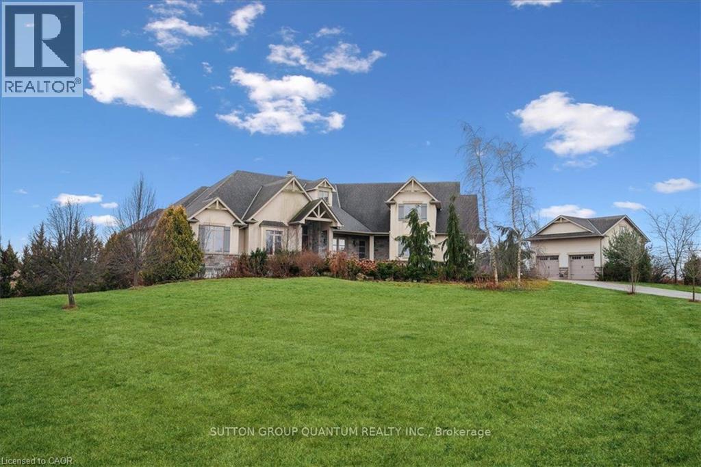
Highlights
Description
- Home value ($/Sqft)$436/Sqft
- Time on Housefulnew 3 hours
- Property typeSingle family
- StyleBungalow
- Median school Score
- Lot size1.84 Acres
- Year built2011
- Mortgage payment
Welcome to this remarkable beautiful lucky family home community, where all desired amenities are minutes away including: great schools, coffee shops, grocery stores, Rattle Snake Point Golf Club, Guelph Hospital and more. As you step inside, you're immediately met with an open concept floor plan with modern hardwood floors, smart pot lights, and several windows designed with motorized blinds and California window shutters. The kitchen overlooks all the primary living areas and boasts a large center island with elegant quartz countertops, built-in stainless steel appliances, and ample upper and lower cabinetry space with pull out spice racks and garbage drawer. Set a warm and inviting ambiance in your spacious living room double sided fireplace. For those that love to entertain, direct access is granted to your lovely fenced backyard from your living room, enabling a seamless transition from room to room and outdoors. Curated for versatile needs, the main floor office is ideal for those working from home or can easily be transformed into a playroom for the little ones. Ascend mid-level, where you will find a breathtaking family room with soaring ceiling heights, and custom built-in shelves that open up to your very own private terrace - ideal for a morning cup of coffee or an evening glass of wine while winding down. Upstairs, 3 generously sized bedrooms await, including a luxurious primary bedroom complete with a walk-in closet featuring custom shelving and a 5pc ensuite with soaker tub and freestanding shower with natural stone floors. An absolute must see with lots spent on custom upgrades throughout! **EXTRAS** The lovely exterior with stunning curb appeal features parking for multiple vehicles and a front porch/entry way with natural stone. (id:63267)
Home overview
- Cooling Central air conditioning
- Heat source Geo thermal
- Heat type Forced air
- Sewer/ septic Septic system
- # total stories 1
- Construction materials Wood frame
- Fencing Fence
- # parking spaces 13
- Has garage (y/n) Yes
- # full baths 6
- # half baths 1
- # total bathrooms 7.0
- # of above grade bedrooms 7
- Has fireplace (y/n) Yes
- Community features Quiet area
- Subdivision 22 - rural puslinch east
- Lot desc Lawn sprinkler
- Lot dimensions 1.84
- Lot size (acres) 1.84
- Building size 6420
- Listing # 40768691
- Property sub type Single family residence
- Status Active
- Bathroom (# of pieces - 3) Measurements not available
Level: 2nd - Primary bedroom 6.096m X 9.449m
Level: 2nd - Bathroom (# of pieces - 3) Measurements not available
Level: Basement - Kitchen 5.156m X 3.124m
Level: Basement - Living room 4.826m X 4.623m
Level: Basement - Cold room Measurements not available
Level: Basement - Cold room Measurements not available
Level: Basement - Bedroom 4.318m X 5.131m
Level: Basement - Storage 6.528m X 2.819m
Level: Basement - Utility 4.166m X 4.115m
Level: Basement - Laundry Measurements not available
Level: Basement - Bedroom 2.616m X 4.724m
Level: Basement - Bathroom (# of pieces - 4) 2.54m X 2.388m
Level: Basement - Full bathroom 3.556m X 3.454m
Level: Basement - Great room 8.407m X 5.588m
Level: Basement - Primary bedroom 4.14m X 5.613m
Level: Basement - Bedroom 3.886m X 5.182m
Level: Main - Bathroom (# of pieces - 5) 3.023m X 2.489m
Level: Main - Bathroom (# of pieces - 2) Measurements not available
Level: Main - Bedroom 3.835m X 4.75m
Level: Main
- Listing source url Https://www.realtor.ca/real-estate/28846710/71-maltby-road-e-puslinch
- Listing type identifier Idx

$-7,467
/ Month

