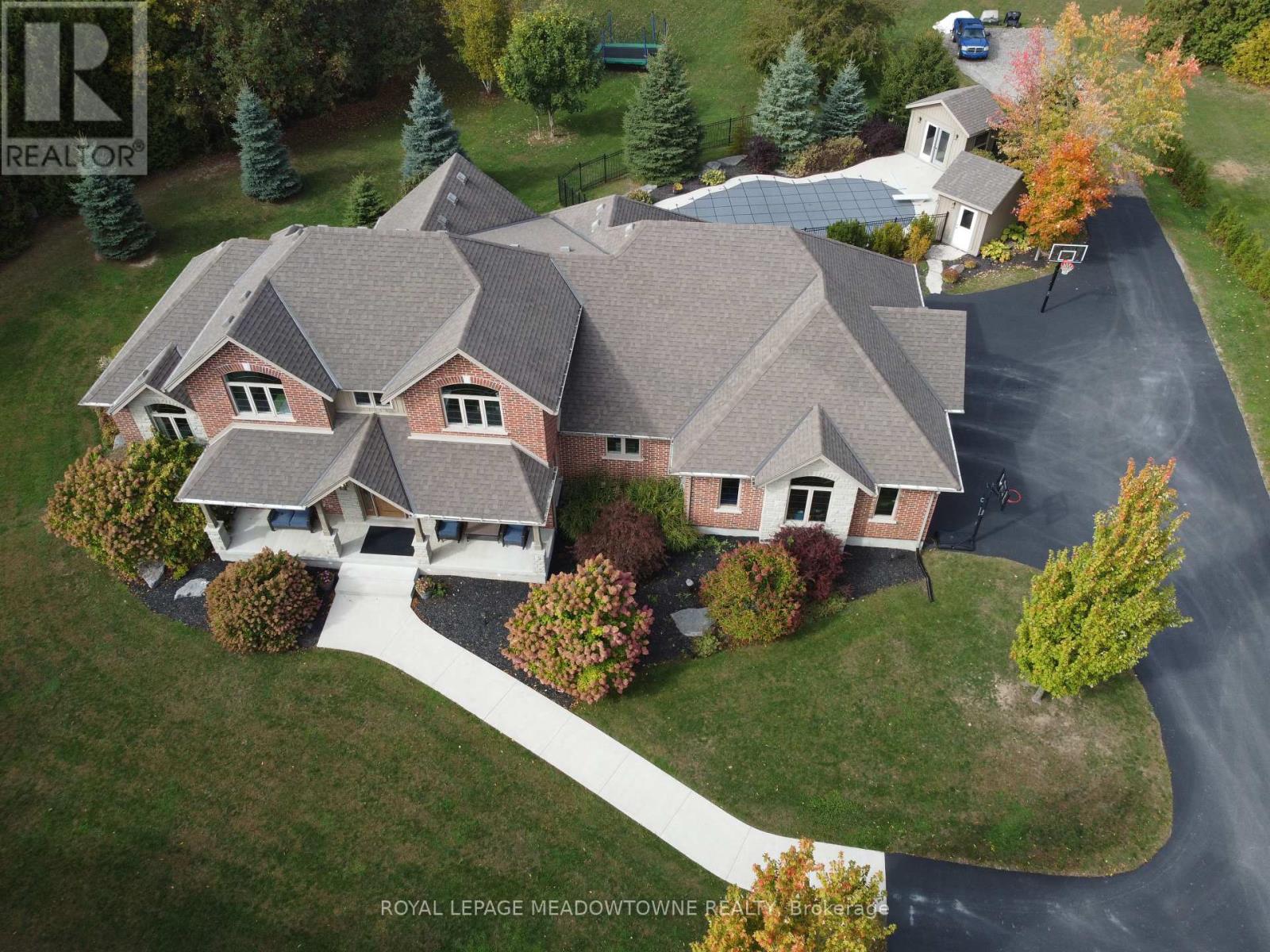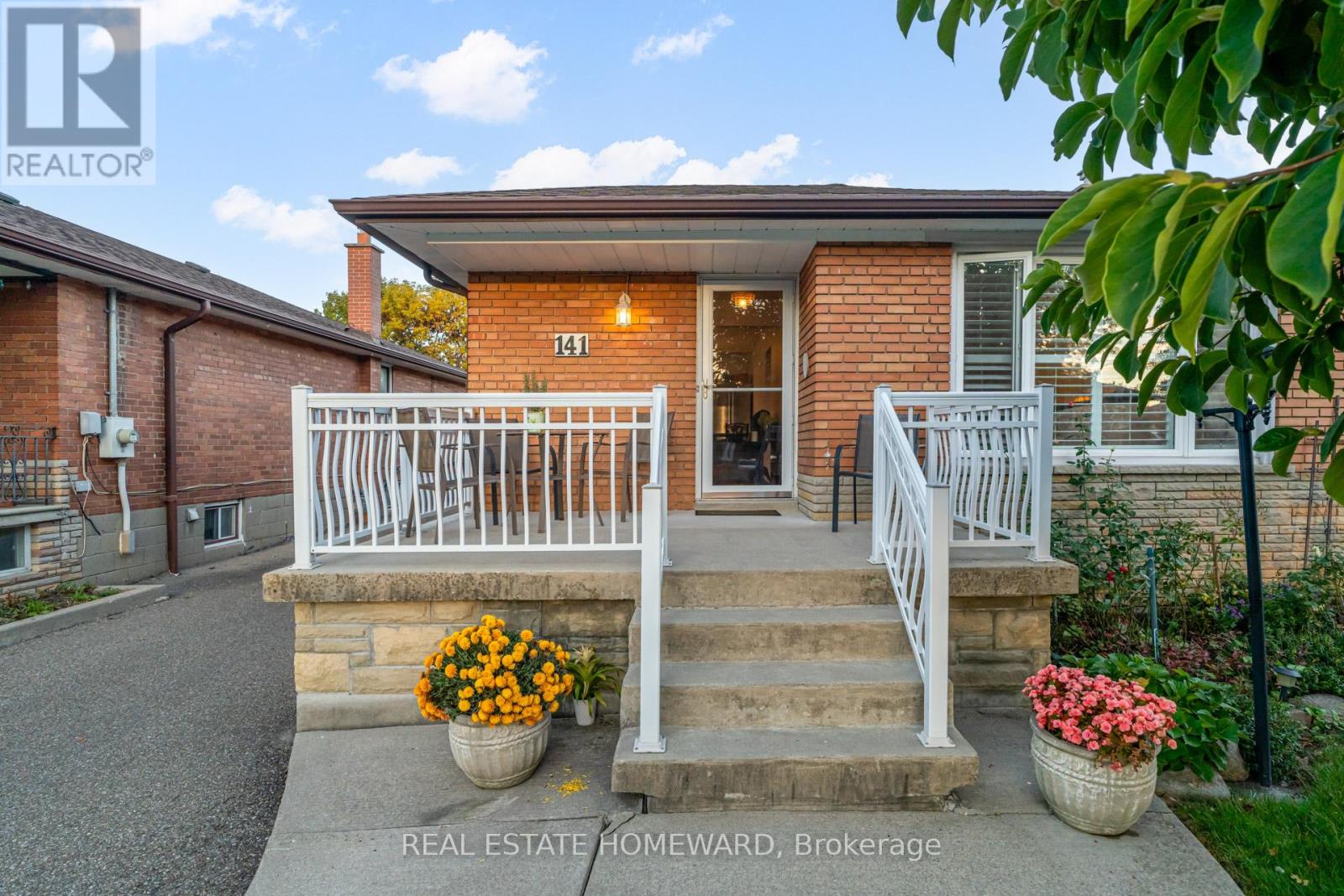
Highlights
Description
- Time on Houseful55 days
- Property typeSingle family
- Median school Score
- Mortgage payment
Unbeatable Location! This rare and stunning 1.66-acre property offers the perfect blend of privacy and convenience, just minutes from all amenities and the 401. Nestled at the end of a mature, welcoming cul-de-sac, this 2014 custom-built, 3+1-bedroom, 4-bathroom stone and brick bungaloft features more than 4500 sq ft of thoughtfully designed living space. Designed with family living in mind, this home boasts a spacious open-concept floor plan, with cathedral, vaulted and 9+ ft ceilings and expansive windows that flood the interior with natural light, showcasing the breathtaking views of the private, serene landscape. The main floor offers a "foodie's" granite counter kitchen accented with elegant cabinets and a massive central island. The walk out to the backyard oasis and covered deck provides stunning views. The main floor also offers a principal bedroom with a large walk-in closet and a luxurious 5 pc ensuite bathroom, a formal dining room, walk-in pantry, laundry and a dedicated office space, all designed for today's lifestyle. The finished walk-out basement adds even more value with oversized windows, 4th bedroom, a wet bar, a games & media area, a recreation room with a warming fireplace, and additional storage or potential for future expansion with a separate staircase directly from the garage. Step outside into the ultimate backyard retreat, complete with a fully fenced inground heated swimming pool (2016), a cabana, a cover deck, a hot tub and luxurious Tobermony stone landscaped patios perfect for relaxing and entertaining. Extensive, easy-to-maintain landscaping surrounds this house. This home offers practical functionality with a 3-car garage providing convenient main floor and basement accesses, including a paved driveway with 10+ car parking for family and guests. Move-in-ready homes like this, offering such a unique combination of space, style, and privacy, are truly a gem. Do not miss the opportunity to make this beautiful property your forever hom (id:63267)
Home overview
- Cooling Central air conditioning
- Heat source Natural gas
- Heat type Forced air
- Has pool (y/n) Yes
- Sewer/ septic Septic system
- # total stories 2
- # parking spaces 13
- Has garage (y/n) Yes
- # full baths 3
- # half baths 1
- # total bathrooms 4.0
- # of above grade bedrooms 4
- Flooring Hardwood, tile
- Has fireplace (y/n) Yes
- Community features School bus
- Subdivision Rural puslinch east
- Lot desc Landscaped
- Lot size (acres) 0.0
- Listing # X12364228
- Property sub type Single family residence
- Status Active
- 2nd bedroom 4.63m X 3.62m
Level: 2nd - Office 2.52m X 2.14m
Level: 2nd - Bathroom 2.54m X 2.19m
Level: 2nd - 3rd bedroom 4.65m X 3.67m
Level: 2nd - Games room 5.78m X 3.48m
Level: Lower - Recreational room / games room 12.33m X 7.15m
Level: Lower - Media room 5.8m X 3.54m
Level: Lower - 4th bedroom 4.02m X 3.95m
Level: Lower - Bathroom 3.32m X 1.8m
Level: Lower - Office 3.95m X 3.65m
Level: Main - Kitchen 6.62m X 3.82m
Level: Main - Laundry 4.43m X 3.6m
Level: Main - Bathroom 2.45m X 1.02m
Level: Main - Bathroom 4.69m X 2.88m
Level: Main - Primary bedroom 6.59m X 4.99m
Level: Main - Great room 6.12m X 5.72m
Level: Main - Dining room 4.69m X 3.69m
Level: Main
- Listing source url Https://www.realtor.ca/real-estate/28776672/7412-boyce-drive-puslinch-rural-puslinch-east
- Listing type identifier Idx

$-6,397
/ Month











