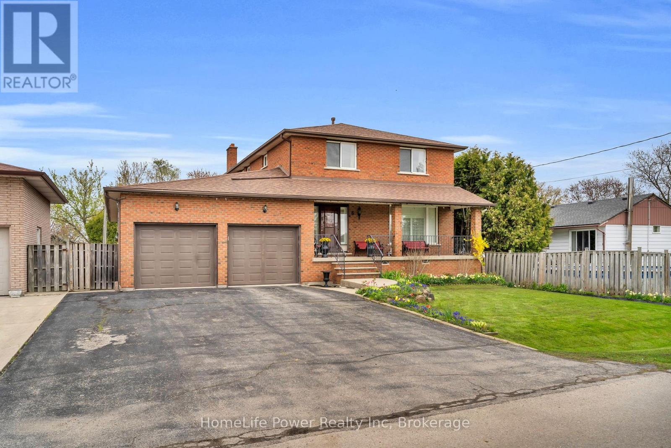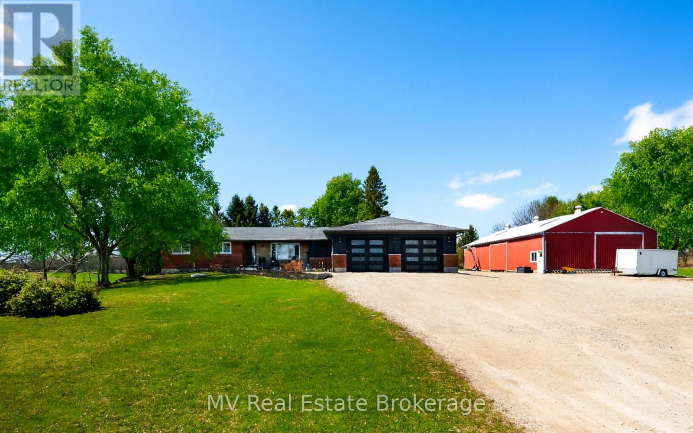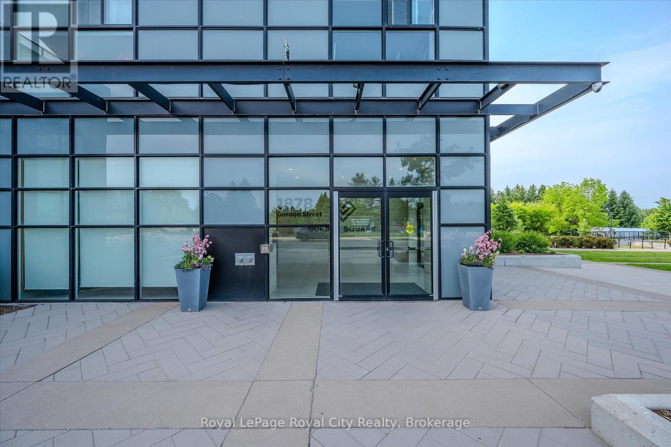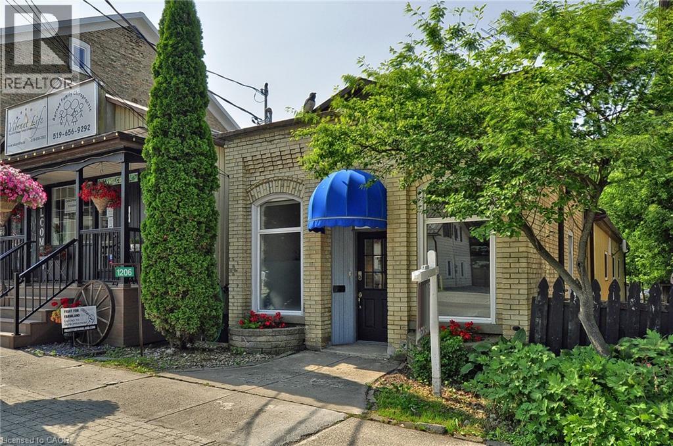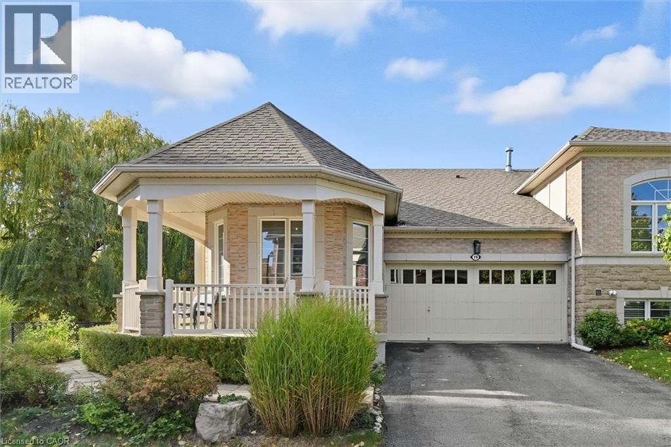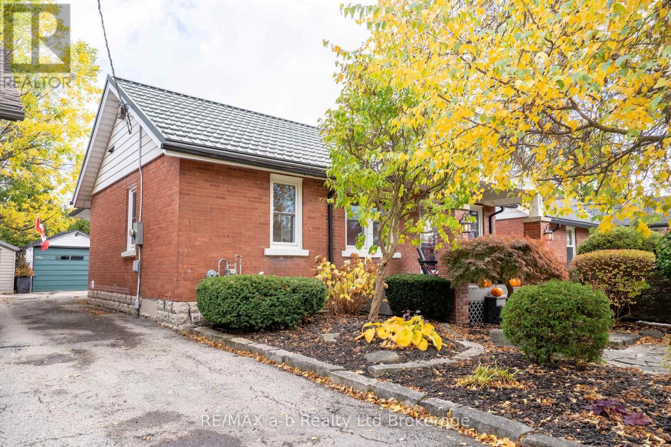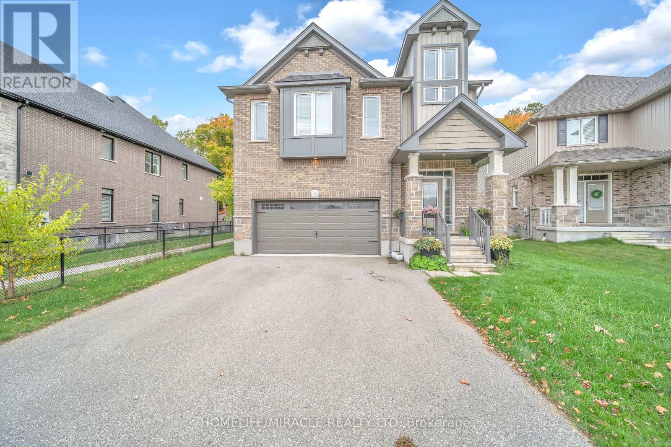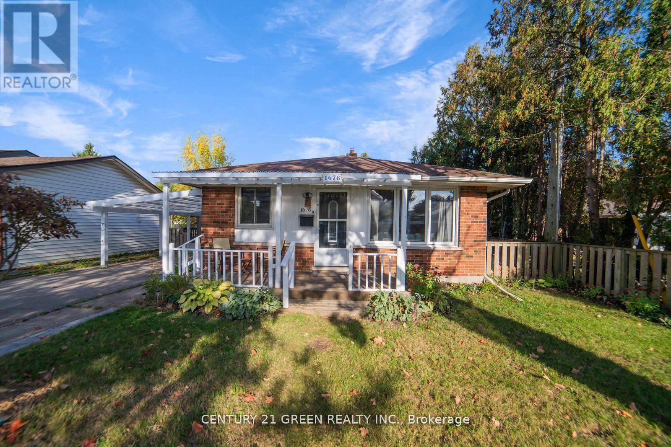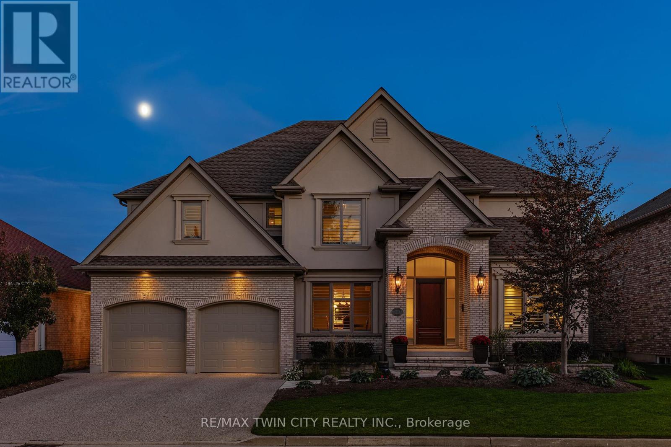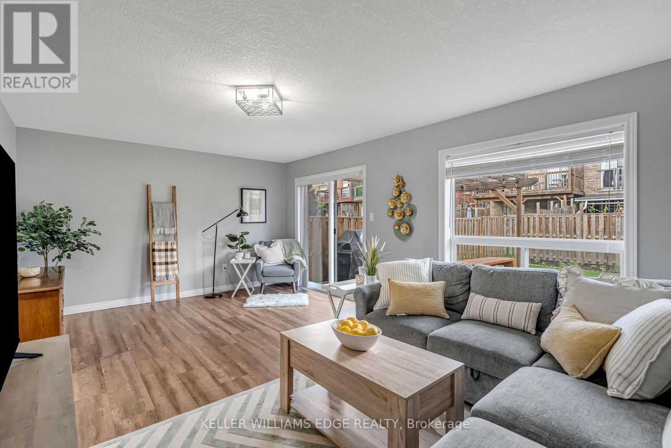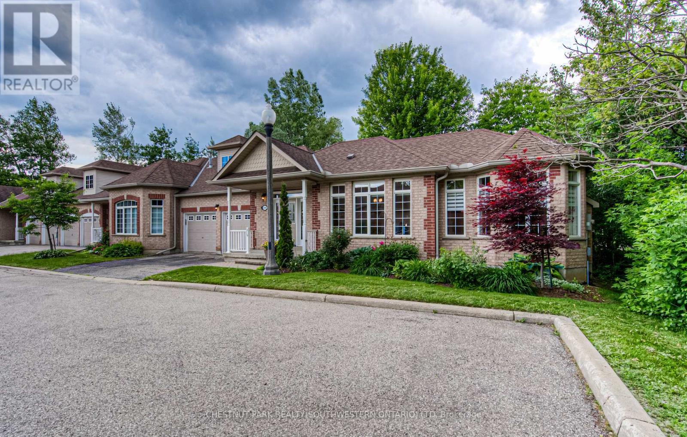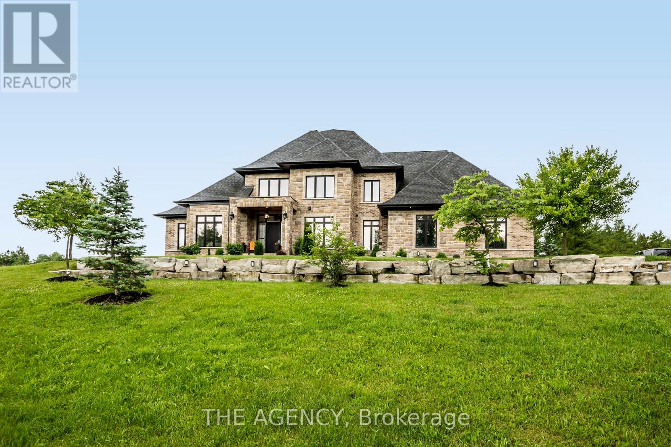
Highlights
Description
- Time on Houseful14 days
- Property typeSingle family
- Median school Score
- Mortgage payment
Custom Luxury Estate at 7645 Maltby Rd E! This extraordinary custom-built residence offers the perfectly blend of luxury and convenience on a private 2+ acre lot in one of Puslinch's most prestigious communities. Ideally situated on the Guelph-Puslinch border, this home is steps from Victoria Park Valley Golf Course and just minutes to Pergola Commons, grocery stores, and countless amenities, it provides a tranquil country setting with easy city access. Inside, the home is thoughtfully designed for modern living. The main floor primary suite serves as a private retreat, showcasing serene garden views, dual walk-in closets, a spa-inspired ensuite with in-floor heating, and refined finishes throughout. The chef's kitchen is both elegant and functional, featuring top tier appliances, a striking waterfall island, and a hidden walk-in pantry Room. Separate living and dining areas, along with a dedicated office, offer flexible spaces for work and entertaining. With four spacious bedrooms across the home, each complete with a walk-in closet and ensuite bath, comfort and style are guaranteed for the entire family. Outdoors, the estate transforms into a private oasis, combining space, tranquility, and privacy. The exclusive driveway easily accommodates 11+ vehicles, making hosting effortless. This rare offering combines the best of luxury living with convenient city access. Every detail has been thoughtfully designed to elevate your lifestyle. (id:63267)
Home overview
- Cooling Air exchanger
- Heat source Natural gas
- Heat type Forced air
- Sewer/ septic Septic system
- # total stories 2
- # parking spaces 11
- Has garage (y/n) Yes
- # full baths 3
- # half baths 1
- # total bathrooms 4.0
- # of above grade bedrooms 5
- Flooring Hardwood
- Subdivision Rural puslinch east
- Directions 1852711
- Lot size (acres) 0.0
- Listing # X12447568
- Property sub type Single family residence
- Status Active
- 2nd bedroom 5.18m X 4.8m
Level: 2nd - Office 3.07m X 3.43m
Level: 2nd - 3rd bedroom 3.91m X 4.85m
Level: 2nd - 4th bedroom 4.72m X 4.2m
Level: 2nd - Family room 6.1m X 5.56m
Level: Ground - Kitchen 5.08m X 6.22m
Level: Ground - Living room 4.2m X 4.7m
Level: Ground - Primary bedroom 5.36m X 4.9m
Level: Ground - Dining room 3.76m X 4.85m
Level: Ground
- Listing source url Https://www.realtor.ca/real-estate/28957337/7645-maltby-road-e-puslinch-rural-puslinch-east
- Listing type identifier Idx

$-8,800
/ Month

