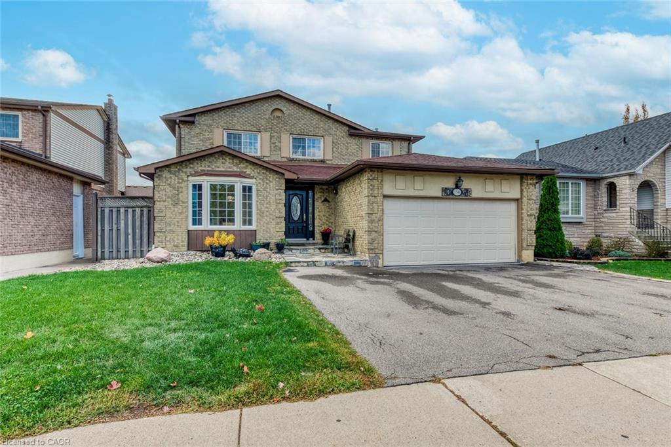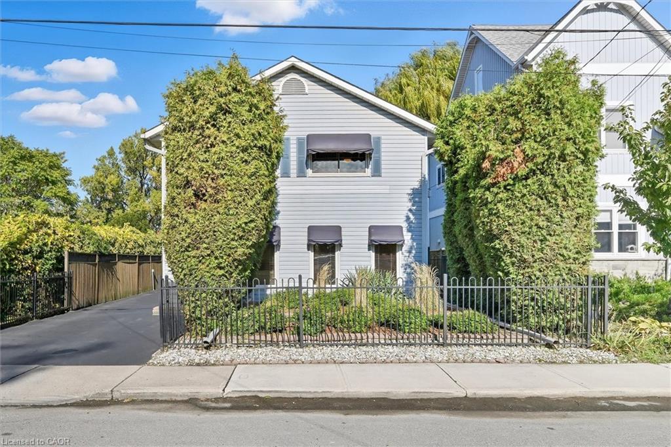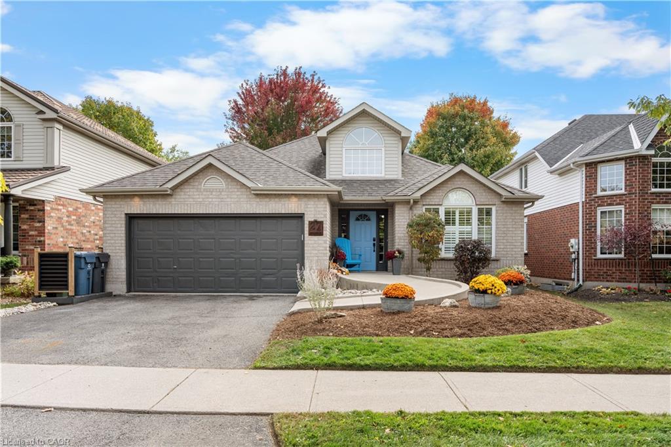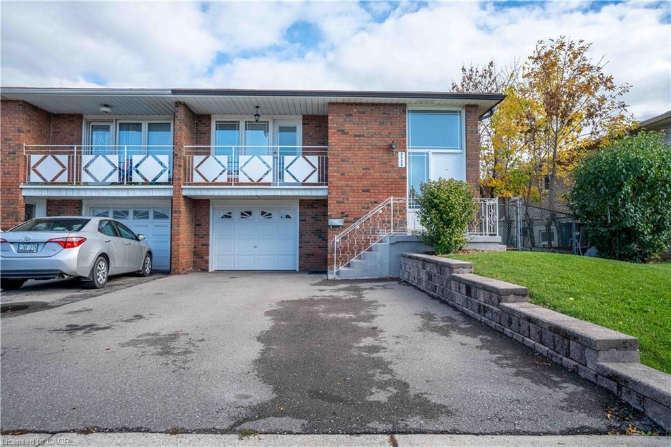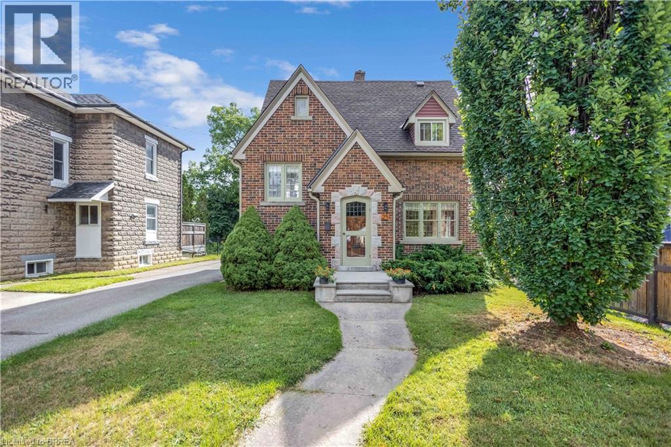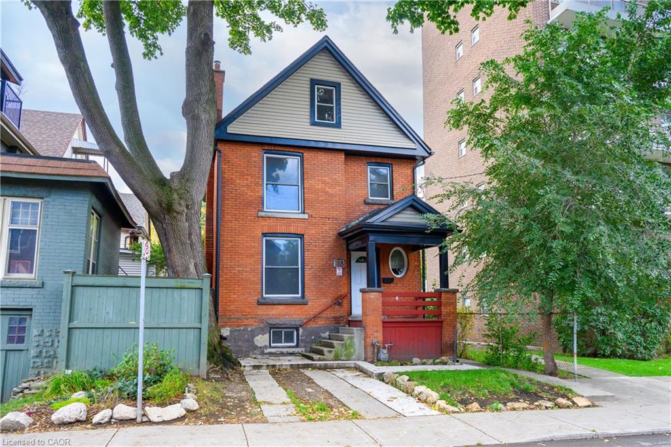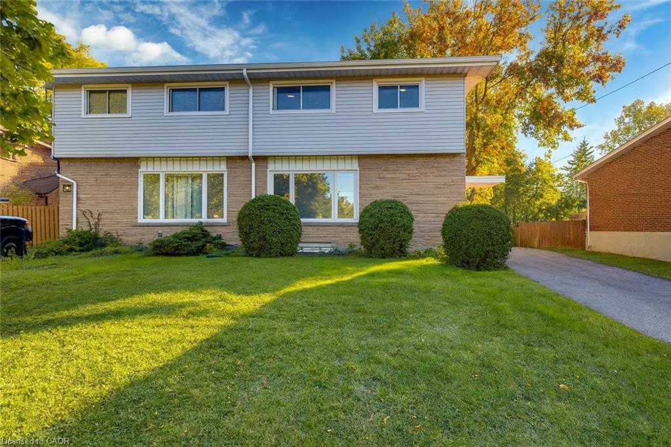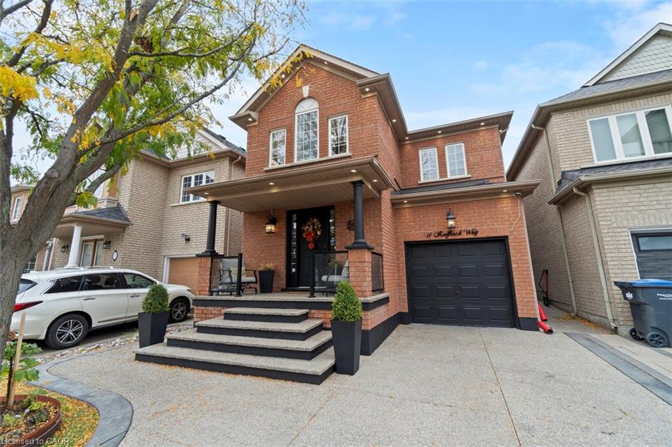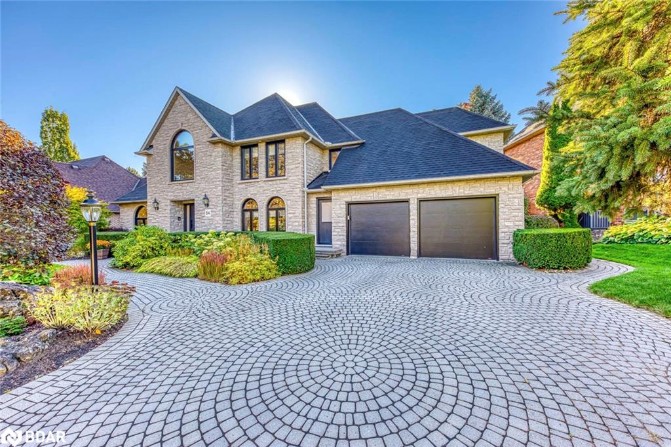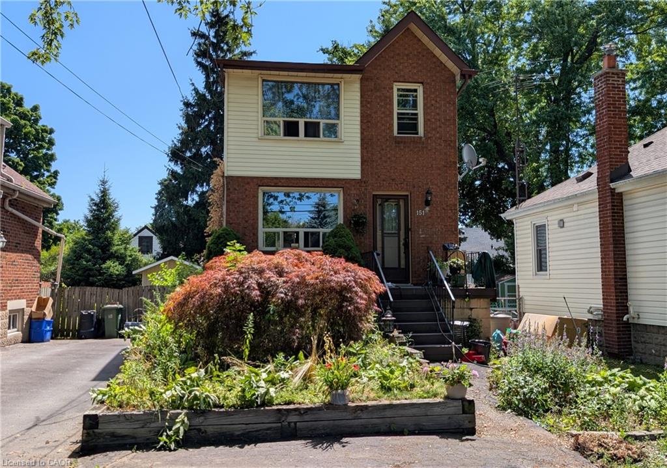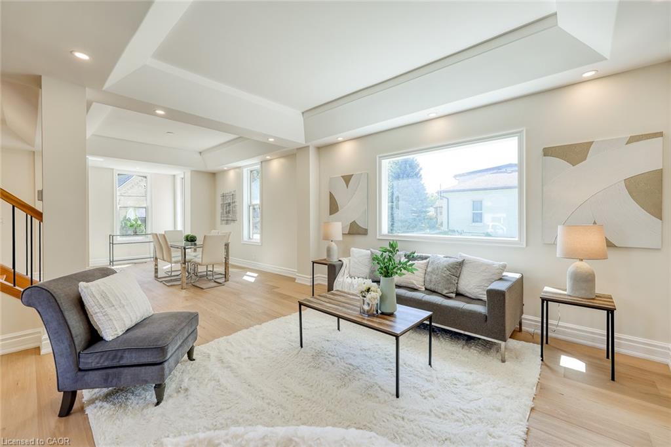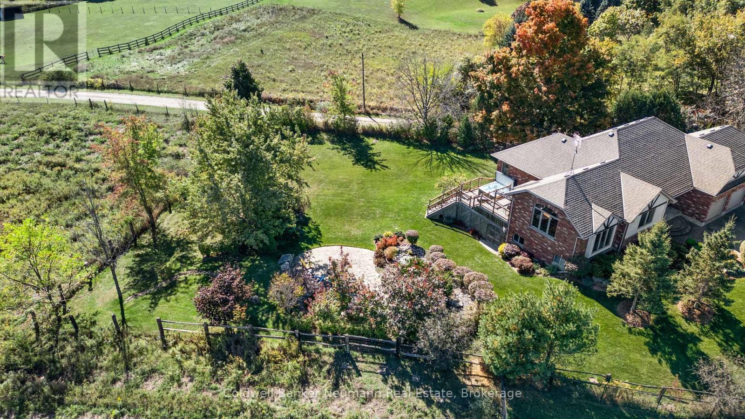
Highlights
Description
- Time on Housefulnew 4 days
- Property typeSingle family
- StyleBungalow
- Median school Score
- Mortgage payment
Welcome to 7677 Maltby Rd E-a beautifully maintained rural retreat on a private, tree-lined acre minutes from Guelph and major commuter routes. Offering peace and privacy, this home is the perfect place to embrace the crisp fall season and the beauty of country living. The main floor features an open-concept layout with a spacious living area, cozy gas fireplace, and functional kitchen equipped with quality appliances, including a new Frigidaire convection wall oven (2025). The primary suite, complete with generous ensuite and direct access to the back deck, is conveniently located on this level, along with two additional bedrooms and another 4pc bathroom. The finished basement expands the living space with incredible flexibility. A fourth bedroom with soaker tub and second gas fireplace makes an ideal private retreat. The large recreation room, den/office, laundry, and storage provide even more functionality, while the walk-out to the backyard adds potential for an in-law suite, home business, or versatile extension of your living space. Step outside and enjoy the fall colours or gather around the fire pit on the stone patio next to the pond. Unwind in the hot tub under a canopy of autumn stars. The backyard offers space for a pool, gardens, or entertaining-with no septic tile to limit your options. An environmentally friendly biofilter system is tucked out of the way in the front portion of the property, keeping the backyard wide open for whatever you imagine. Another highlight is the attached three-bay garage with sink and backyard access, offering excellent space for vehicles, hobbies, or a workshop setup. Recent updates include Lennox furnace (2025); LG 3-door refrigerator with water and ice maker (2019); roof shingles with ice and water shield (2019); and kitchen and living room windows (2019). Solid, move-in-ready, and ideally located, this home blends the quiet of country life with the convenience of city access. (id:63267)
Home overview
- Cooling Central air conditioning
- Heat source Propane
- Heat type Forced air
- Sewer/ septic Septic system
- # total stories 1
- # parking spaces 9
- Has garage (y/n) Yes
- # full baths 3
- # total bathrooms 3.0
- # of above grade bedrooms 4
- Has fireplace (y/n) Yes
- Community features Community centre, school bus
- Subdivision Aberfoyle
- Lot desc Landscaped
- Lot size (acres) 0.0
- Listing # X12466362
- Property sub type Single family residence
- Status Active
- Recreational room / games room 5.14m X 6.69m
Level: Basement - Bedroom 7.22m X 6.63m
Level: Basement - Den 3.02m X 3.92m
Level: Basement - Bedroom 5.35m X 4.06m
Level: Main - Dining room 3.47m X 4.66m
Level: Main - Primary bedroom 6m X 4.53m
Level: Main - Bedroom 3.04m X 2.9m
Level: Main - Living room 6.15m X 4.48m
Level: Main - Kitchen 3.3m X 4.66m
Level: Main
- Listing source url Https://www.realtor.ca/real-estate/28998047/7677-maltby-road-e-puslinch-aberfoyle-aberfoyle
- Listing type identifier Idx

$-4,773
/ Month

