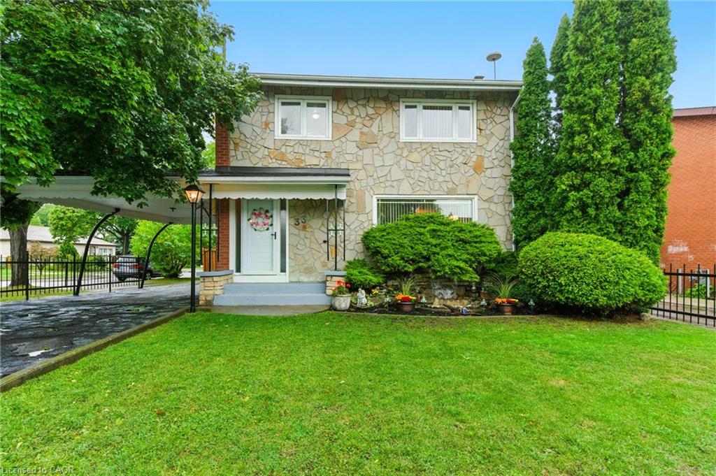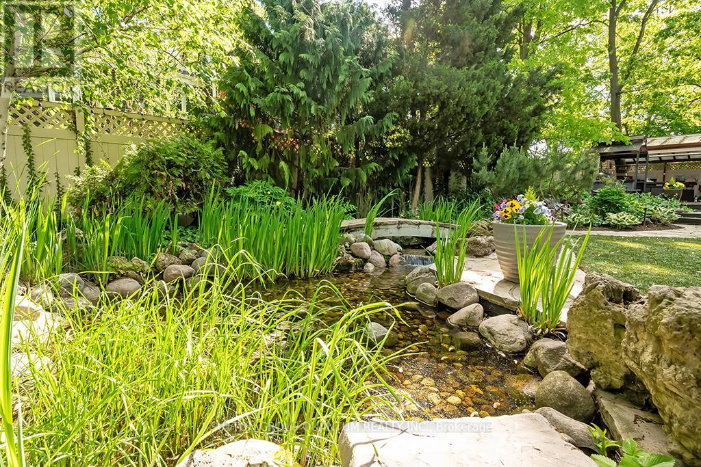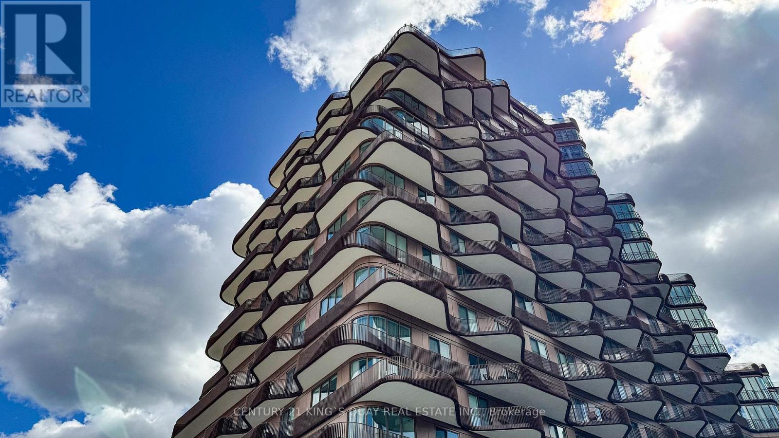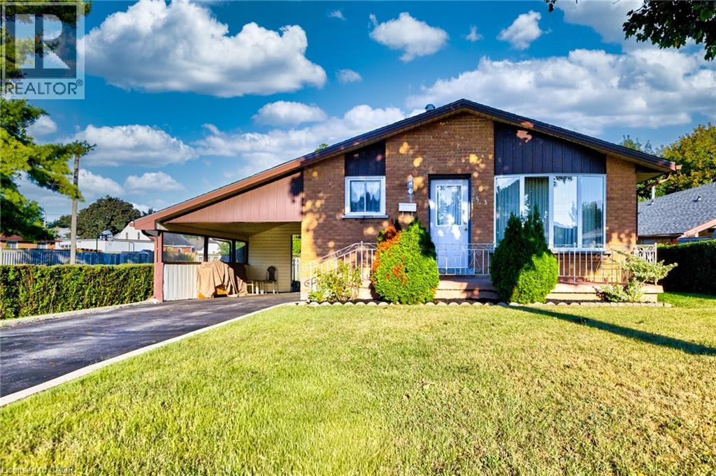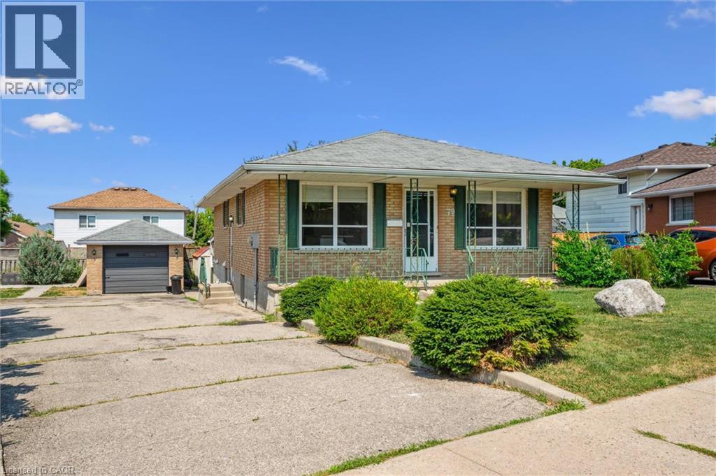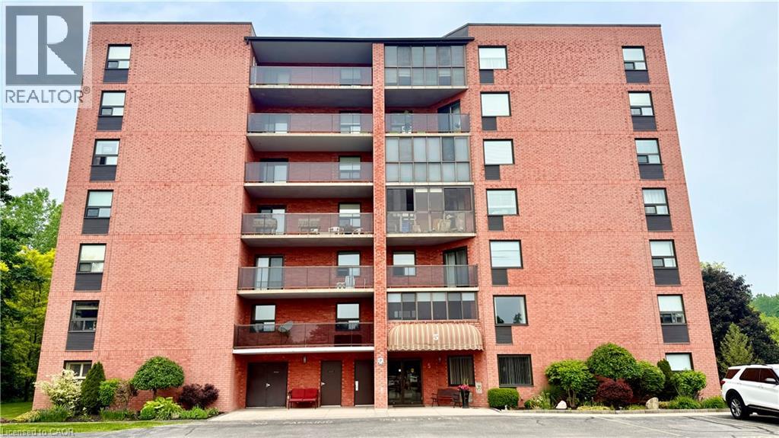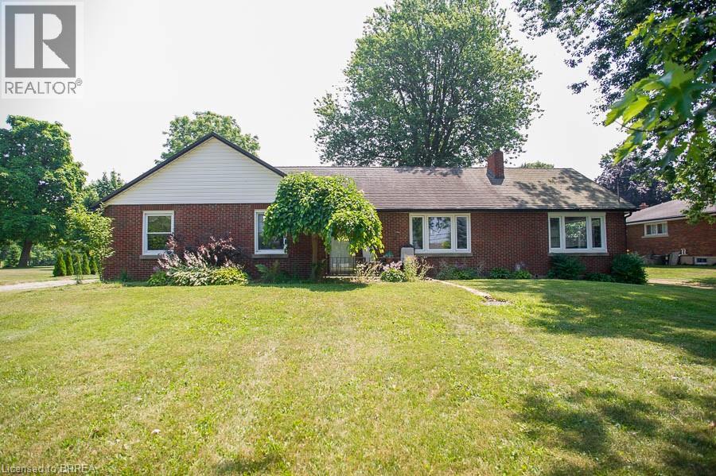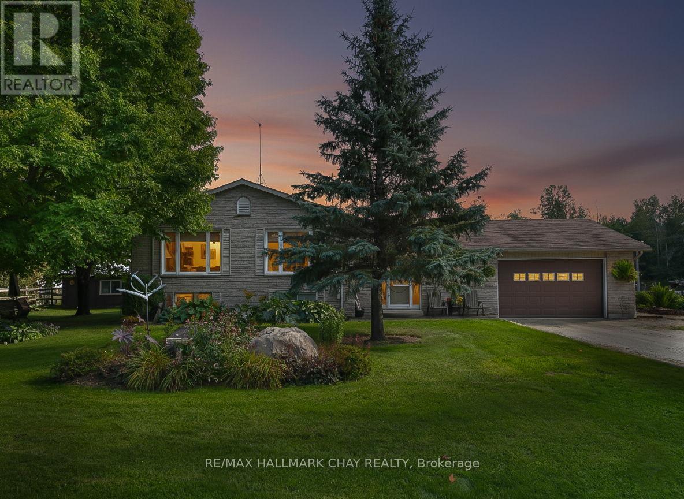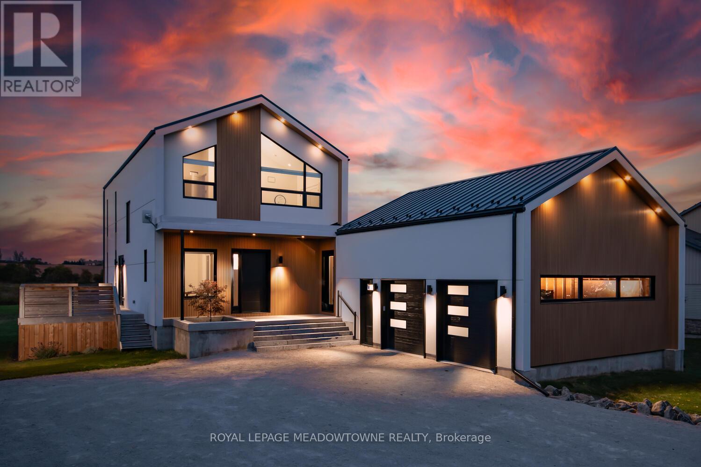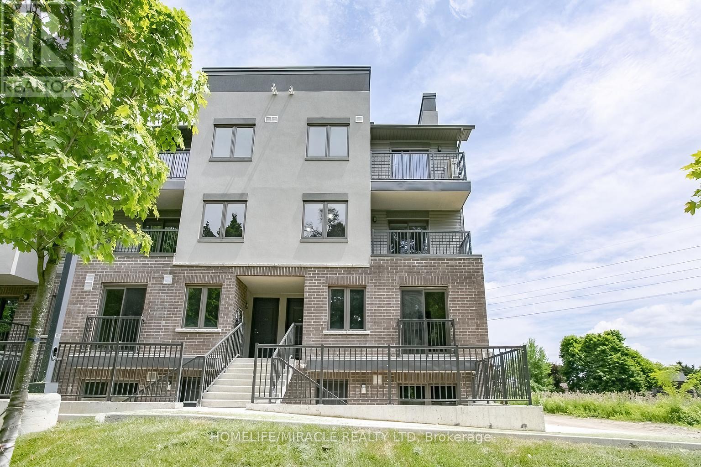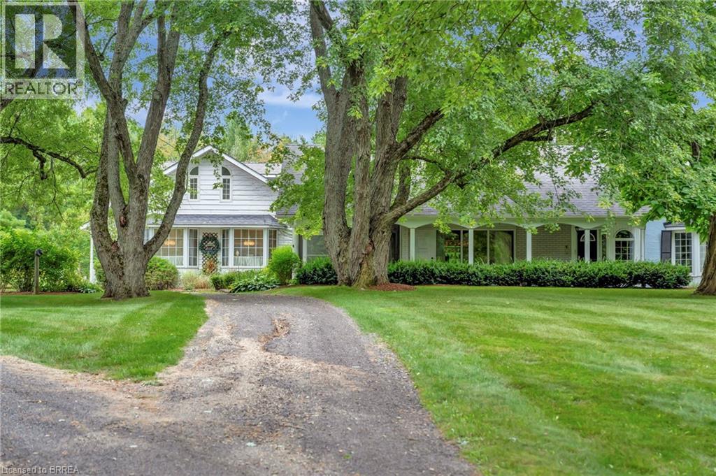
7704 Wellington Rd 34
7704 Wellington Rd 34
Highlights
Description
- Home value ($/Sqft)$503/Sqft
- Time on Housefulnew 19 hours
- Property typeSingle family
- Median school Score
- Year built1840
- Mortgage payment
Step into history with this remarkable 24 Ac. estate, offering timeless character & old-world charm. The original home, dating back to 1840, is rich in charm, with thoughtful additions enhancing its allure. The heart of the home is the stunning kitchen, added in 2008. It features a high hand-scraped beamed ceiling, custom cabinetry, built-in appliances including a double wall oven, a large paneled refrigerator, a wood oven & a cooktop stove. The terra cotta tile floors, tile countertops & backsplash add warmth and character. 2 islands—one with room for seating and another with a stainless-steel top—make it a chef’s dream. A cozy eat-in nook, French doors to the patio & a pantry framed by travertine archways complete the space. The DR features large windows & exposed beams, while the library offers original pine floors, B/I shelving, a bay window & a wood FP. The spacious LR showcases a grand FP w/beautiful copper accents & an additional room could serve as an office which opens to an enclosed porch. The main fl. also includes a primary BR suite with a W/I closet, 4 pc BA & a separate dressing room, as well as a separate 4 pc guest BA. Bonus main fl spaces include a laundry rm w/handmade cabinetry, a summer kitchen & a workshop area w/an additional laundry area. Upstairs, you'll find three BR’s & a convenient 2 pc BA. In 1987, a 3-car garage was added, with a versatile living area & a 3 pc BA above it. With large windows & an abundance of natural light, it would make a perfect studio for an artist as well as a separate room for other hobbies. The picturesque grounds are a private oasis, with a long, tree-lined driveway leading to landscaped gardens, 2 serene ponds, & a unique stone outbuilding w/stone FP that offers endless possibilities. This is truly a one-of-a-kind property. Whether you're drawn to its historic charm, modern updates, or the peace & privacy of the surroundings, this estate offers a rare opportunity to create your dream retreat. (id:63267)
Home overview
- Cooling Central air conditioning
- Heat source Electric, propane
- Heat type Heat pump
- Sewer/ septic Septic system
- # total stories 2
- # parking spaces 13
- Has garage (y/n) Yes
- # full baths 3
- # half baths 1
- # total bathrooms 4.0
- # of above grade bedrooms 4
- Has fireplace (y/n) Yes
- Community features Quiet area
- Subdivision 22 - rural puslinch east
- Directions 2083018
- Lot desc Landscaped
- Lot size (acres) 0.0
- Building size 3974
- Listing # 40766619
- Property sub type Single family residence
- Status Active
- Bedroom 3.302m X 6.172m
Level: 2nd - Bathroom (# of pieces - 3) Measurements not available
Level: 2nd - 10.846m X 5.232m
Level: 2nd - Other 7.087m X 3.454m
Level: 2nd - Bathroom (# of pieces - 2) Measurements not available
Level: 2nd - Bedroom 3.505m X 3.378m
Level: 2nd - Bedroom 5.029m X 2.54m
Level: 2nd - Office 3.708m X 4.318m
Level: Main - Bathroom (# of pieces - 4) Measurements not available
Level: Main - Primary bedroom 4.369m X 5.893m
Level: Main - Pantry 1.829m X 3.81m
Level: Main - Workshop 7.061m X 2.489m
Level: Main - Other 4.369m X 2.743m
Level: Main - Laundry 3.226m X 2.261m
Level: Main - Living room 5.791m X 6.198m
Level: Main - Kitchen 7.468m X 7.899m
Level: Main - Library 6.198m X 4.826m
Level: Main - Dining room 4.699m X 3.988m
Level: Main - Bathroom (# of pieces - 4) Measurements not available
Level: Main - Porch 5.715m X 2.743m
Level: Main
- Listing source url Https://www.realtor.ca/real-estate/28830885/7704-wellington-rd-34-puslinch
- Listing type identifier Idx

$-5,333
/ Month

