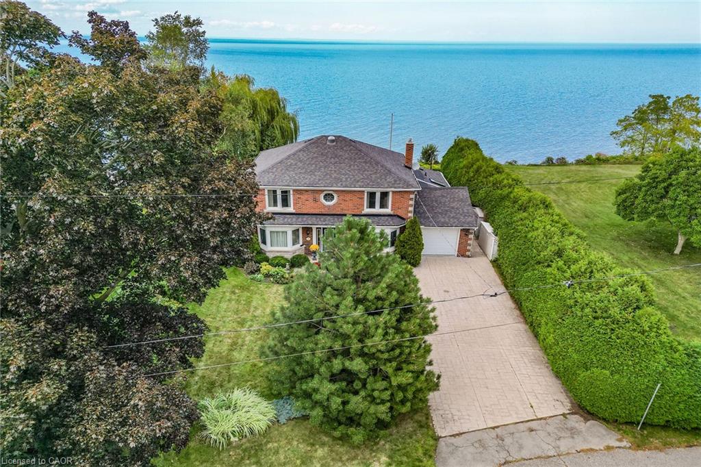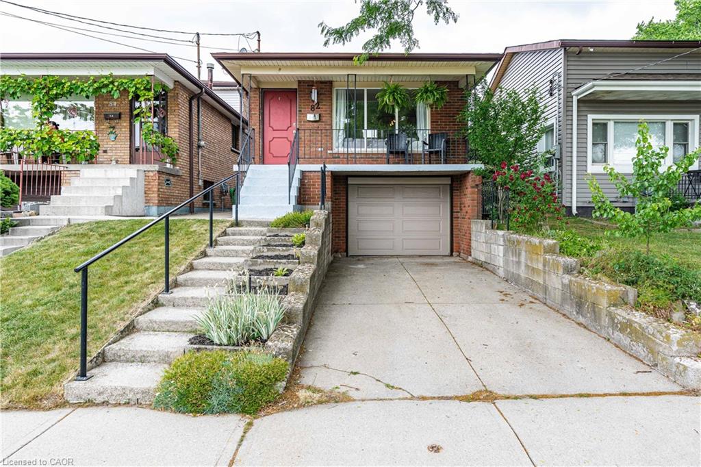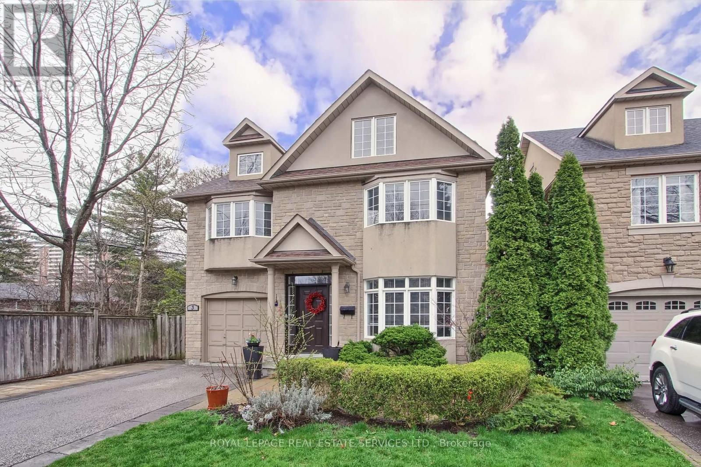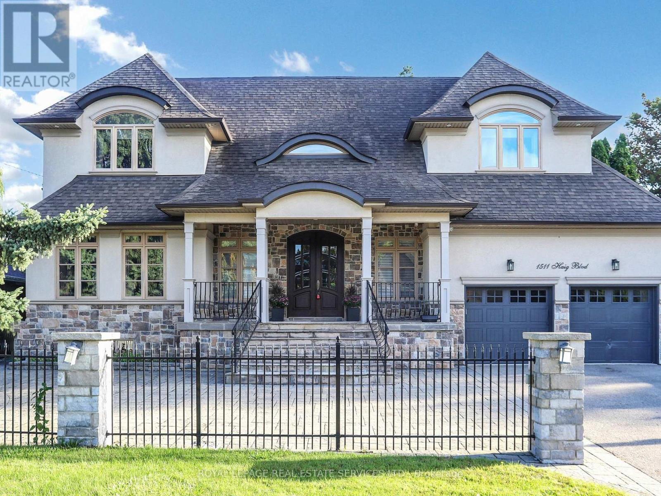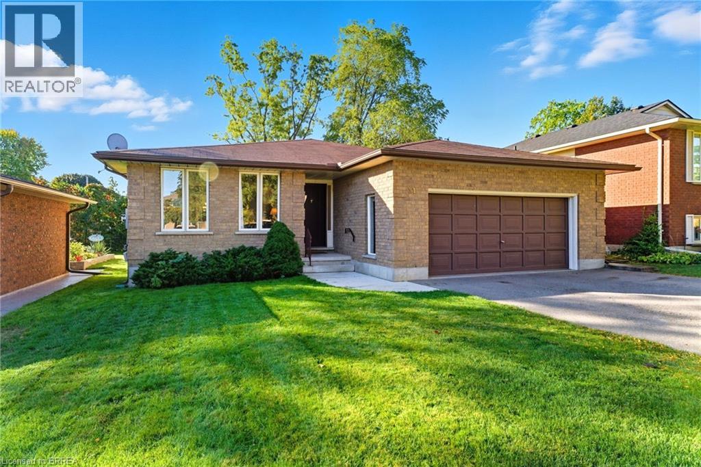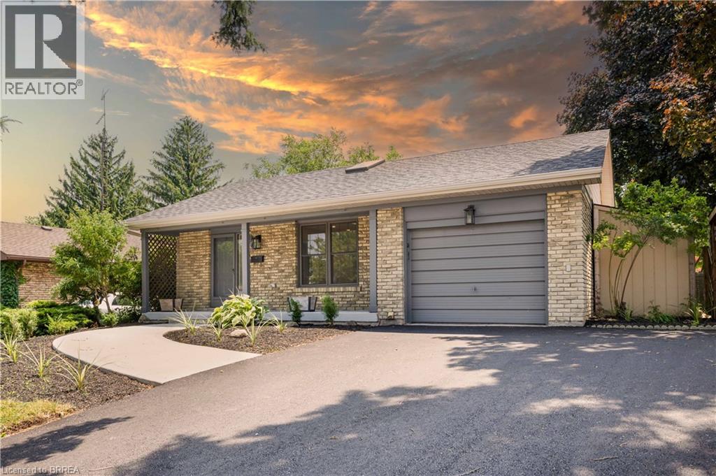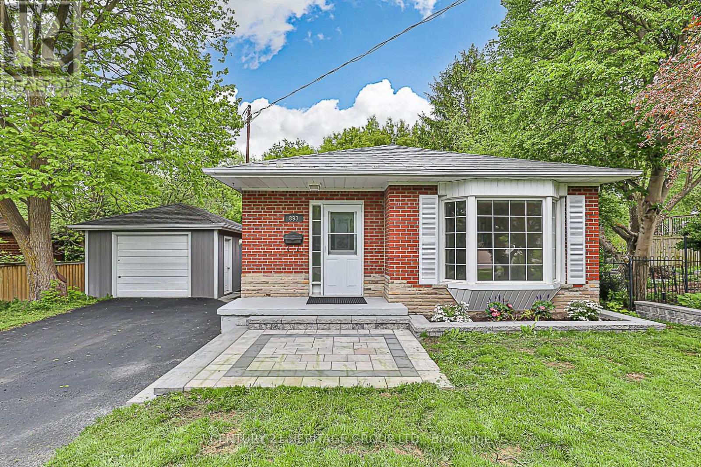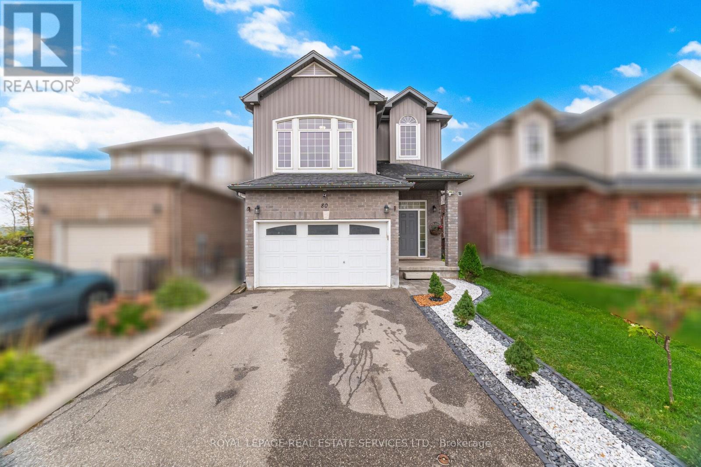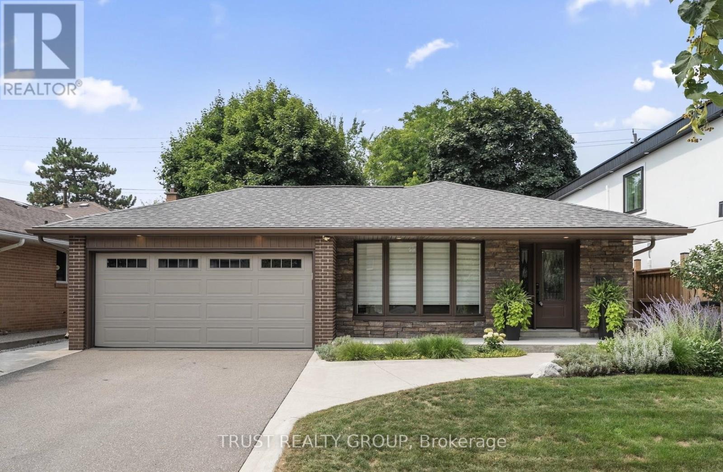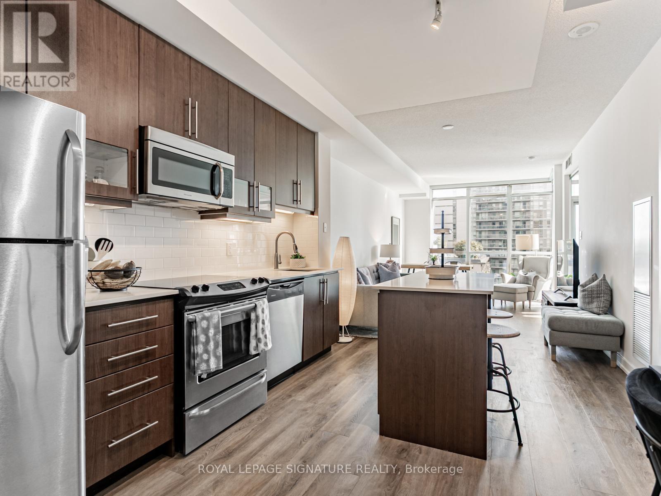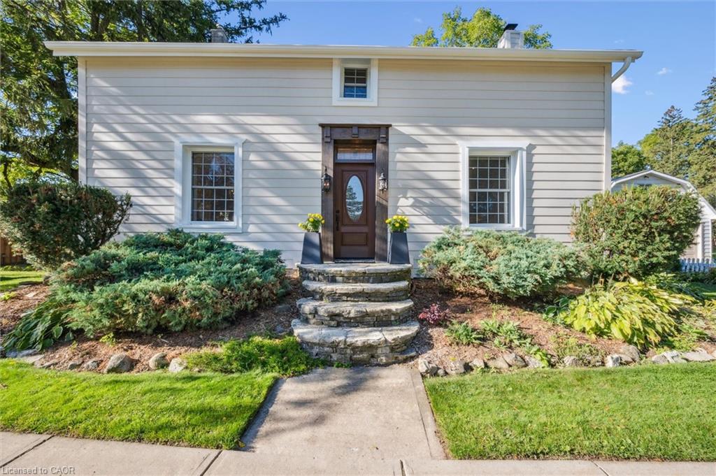
Highlights
Description
- Home value ($/Sqft)$693/Sqft
- Time on Housefulnew 9 minutes
- Property typeResidential
- StyleTwo story
- Median school Score
- Year built1880
- Garage spaces2
- Mortgage payment
Rural Setting, Urban Reach! Escape the City without leaving it behind! Originally built in 1880, this timeless beauty has been thoughtfully updated inside and out retaining its historic charm while offering all the modern touches youre looking for. From the moment you arrive, the inviting curb appeal and beautifully landscaped grounds set the tone. At the back, a versatile barn/garage provides endless opportunities whether you dream of a creative studio, workshop, yoga retreat, or simply extra storage. Step inside to discover a bright, airy interior where every detail has been carefully considered. The heart of the home is the stunning open-concept kitchen, offering a European 6 element gas burner with a double oven, a new counter depth fridge, coffee bar area with new bar fridge and featuring stunning quartz countertops. The welcoming living/dining offer oversized windows, built ins and an updated fireplace that floods the main floor with warmth on cold days! The mudroom adds both charm and function, complete with an updated stylish laundry area, wooden counters, and a refreshed two-piece bathroom. A deck off the back office, offers views of the trees, fire pit and hop in the hot tub year round to enjoy the views of this gorgeous backyard. Upstairs, the original hardwood floors have been lovingly restored to a light, natural finish giving a fresh new look to their century-old character. Set on a large lot in a peaceful rural setting, this property offers the best of both worlds: country living just minutes from city amenities. With every major update already taken care of, all thats left to do is move in and enjoy. (Other improvements by professional companies include brand new septic system, RV outlet and 100 amp panel in garage, Encapsulation/Drainage and Sump Pumps in basement, added attic insulation, main floor hardwood & fireplace, all exterior composite siding/flashing and insulation, Boiler and A/C serviced to name a few!)
Home overview
- Cooling Wall unit(s)
- Heat type Natural gas, radiant
- Pets allowed (y/n) No
- Sewer/ septic Septic tank
- Construction materials Vinyl siding
- Foundation Concrete block, poured concrete
- Roof Asphalt shing
- Exterior features Landscaped, privacy
- # garage spaces 2
- # parking spaces 10
- Has garage (y/n) Yes
- Parking desc Detached garage
- # full baths 2
- # half baths 1
- # total bathrooms 3.0
- # of above grade bedrooms 3
- # of rooms 11
- Has fireplace (y/n) Yes
- Interior features Auto garage door remote(s), upgraded insulation
- County Wellington
- Area Puslinch
- View Trees/woods
- Water source Drilled well
- Zoning description Hr
- Lot desc Rural, rectangular, other
- Lot dimensions 90.42 x 148
- Approx lot size (range) 0 - 0.5
- Basement information Partial, unfinished
- Building size 2021
- Mls® # 40774813
- Property sub type Single family residence
- Status Active
- Tax year 2025
- Bedroom Second
Level: 2nd - Primary bedroom Second
Level: 2nd - Bathroom Second
Level: 2nd - Bathroom Second
Level: 2nd - Bedroom Second
Level: 2nd - Kitchen Main
Level: Main - Bathroom Main
Level: Main - Living room Main
Level: Main - Laundry Main
Level: Main - Dining room Main
Level: Main - Family room Main
Level: Main
- Listing type identifier Idx

$-3,733
/ Month

