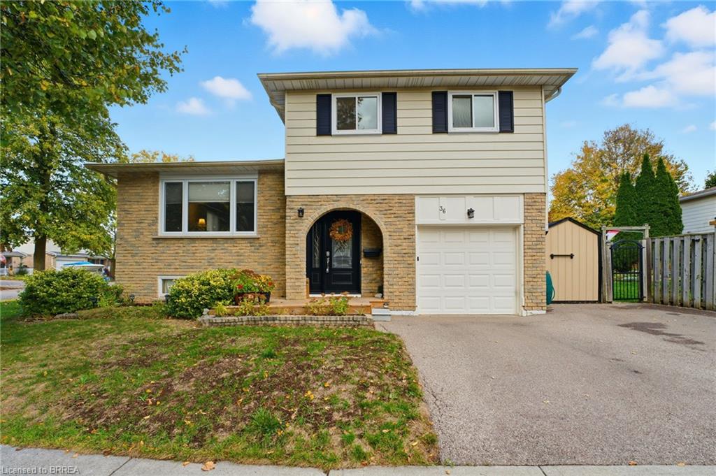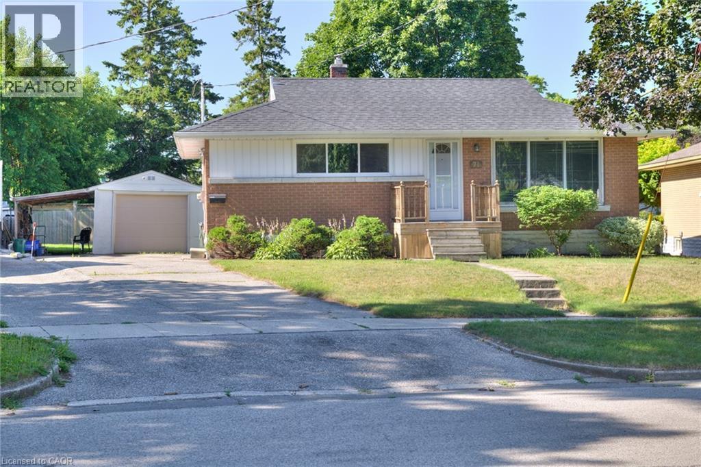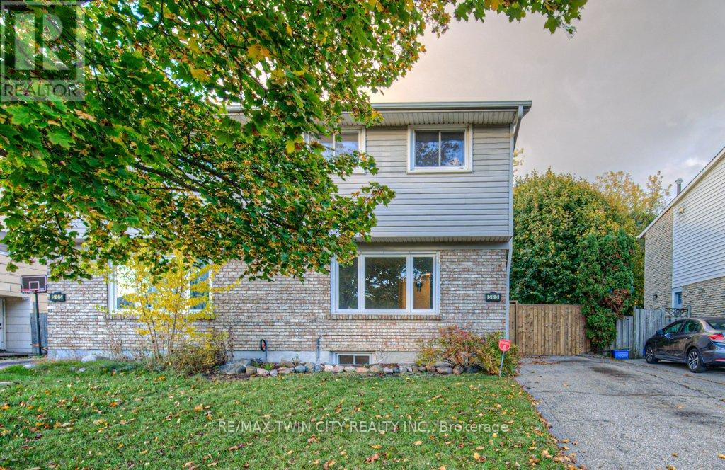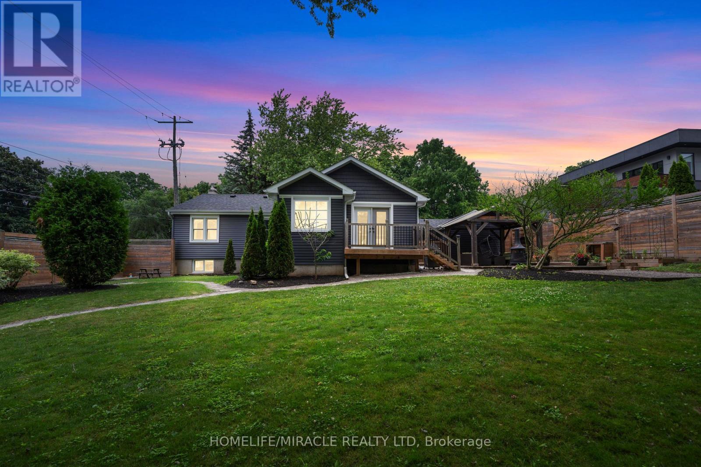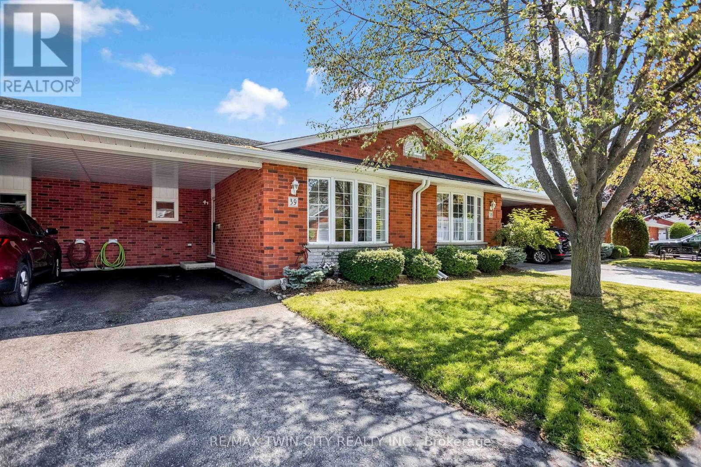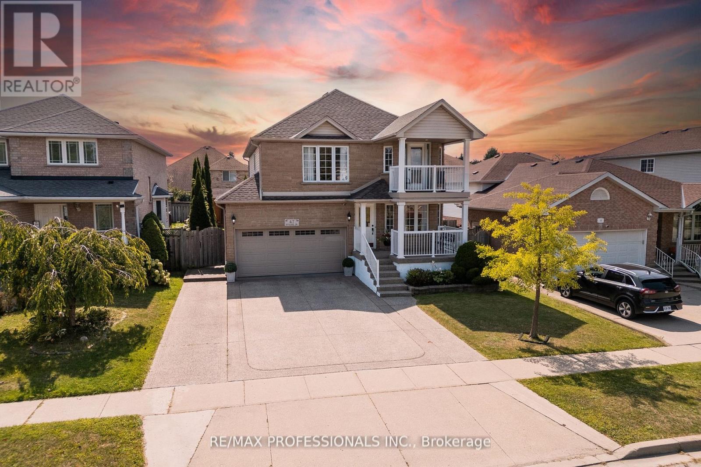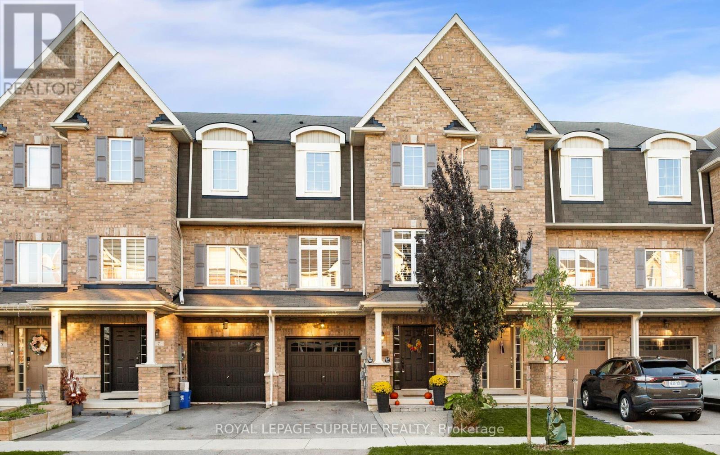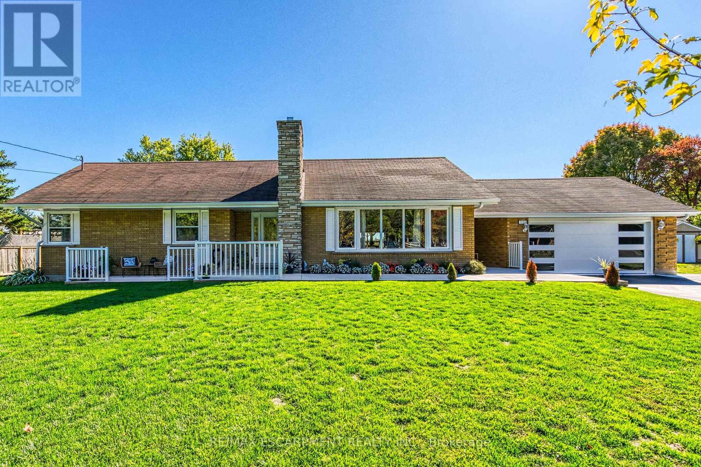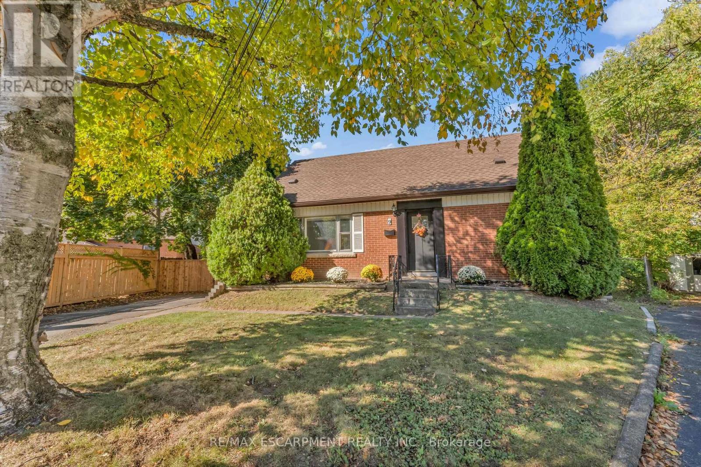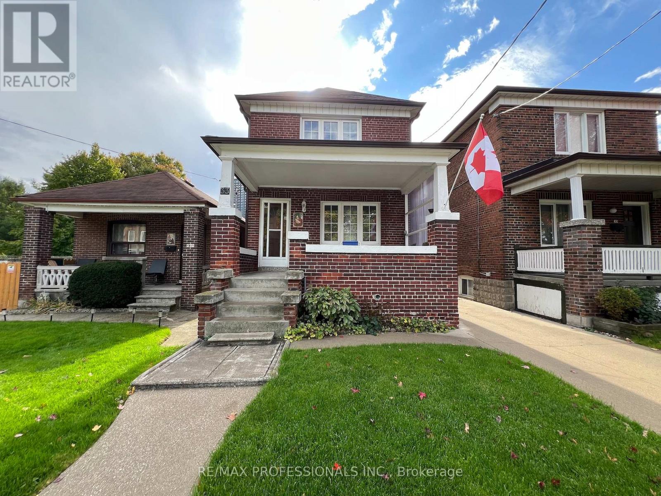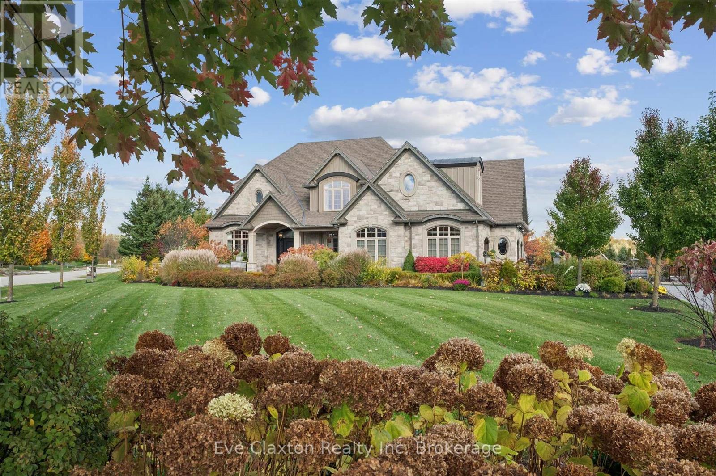
Highlights
Description
- Time on Housefulnew 3 hours
- Property typeSingle family
- Median school Score
- Mortgage payment
A Lifestyle of Luxury, Comfort & Connection Welcome to Audrey MeadowsCome home to where luxury meets lifestyle a place where every detail has been carefully curated for comfort, elegance, and connection. Nestled on a beautifully landscaped 1.03-acre lot in the prestigious Audrey Meadows estate community, this exceptional residence offers 6,832 sq ft of finished living space designed for those who love to entertain, host family, and enjoy the peace of country living just minutes from the city.Whether you're starting your day with coffee on the covered back porch, hosting dinner under the stars, or watching the kids splash in the saltwater pool while friends gather around the cabana this home was built for moments that matter. Inside, warm traditional design meets modern function with 5+1 spacious bedrooms, 4 Full and 2 half baths including two private primary suites that offer spa-like retreats ideal for multi-generational living or extended guest stays.The main floor is a balance of elegance and ease: a grand foyer welcomes guests, a private office offers quiet focus, and the heart of the home the open-concept great room and chefs kitchen brings everyone together. Rich millwork, custom built-ins, three fireplaces, and thoughtful finishes add depth and personality to every room.Downstairs, the fully finished lower level feels like its own luxury retreat, complete with a full kitchen/wet bar, media and games areas, a gym with glass wall, and a private guest suite all with its own entrance for flexibility and privacy.Step outside and feel your pace slow. This is more than a backyard its a private resort with multiple patios, lush landscaping, a stone waterfall, and room to host, relax, or simply take it all in.Located just minutes to the 401, shopping, dining, golf courses, top-rated schools, and community centres, and only 45 minutes to Pearson Airport, this is more than a home its a way of life. (id:63267)
Home overview
- Cooling Central air conditioning
- Heat source Natural gas
- Heat type Forced air
- Has pool (y/n) Yes
- Sewer/ septic Septic system
- # total stories 2
- Fencing Fully fenced, fenced yard
- # parking spaces 11
- Has garage (y/n) Yes
- # full baths 4
- # half baths 2
- # total bathrooms 6.0
- # of above grade bedrooms 6
- Flooring Hardwood, tile, cushion/lino/vinyl
- Has fireplace (y/n) Yes
- Community features School bus
- Subdivision Rural puslinch east
- Lot desc Landscaped, lawn sprinkler
- Lot size (acres) 0.0
- Listing # X12476924
- Property sub type Single family residence
- Status Active
- 3rd bedroom 4.52m X 4.14m
Level: 2nd - Primary bedroom 5.16m X 3.93m
Level: 2nd - 5th bedroom 4.4m X 3.64m
Level: 2nd - Bathroom 3.14m X 2.93m
Level: 2nd - Primary bedroom 5.5m X 4.27m
Level: 2nd - Bedroom 7.13m X 5.2m
Level: 2nd - Bathroom 4.13m X 3.44m
Level: 2nd - 4th bedroom 4.34m X 4.03m
Level: 2nd - Kitchen 5.33m X 2.88m
Level: Lower - Exercise room 4.21m X 3.77m
Level: Lower - Dining room 5.33m X 3.55m
Level: Lower - Family room 6.48m X 5.34m
Level: Lower - Games room 4.84m X 4.11m
Level: Lower - Bathroom 1.83m X 1.74m
Level: Lower - Bedroom 4.59m X 3.82m
Level: Lower - Bathroom 2.78m X 1.71m
Level: Lower - Eating area 5.47m X 3.3m
Level: Main - Living room 6.98m X 5.46m
Level: Main - Kitchen 6.27m X 3.39m
Level: Main - Family room 4.36m X 4.07m
Level: Main
- Listing source url Https://www.realtor.ca/real-estate/29021034/95-old-ruby-lane-puslinch-rural-puslinch-east
- Listing type identifier Idx

$-10,347
/ Month

