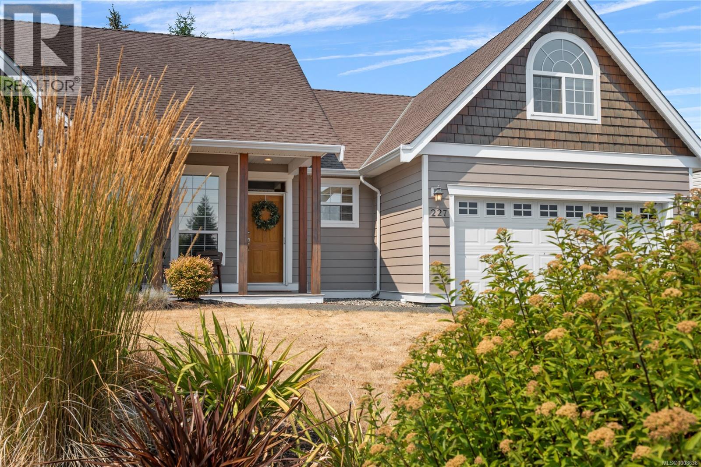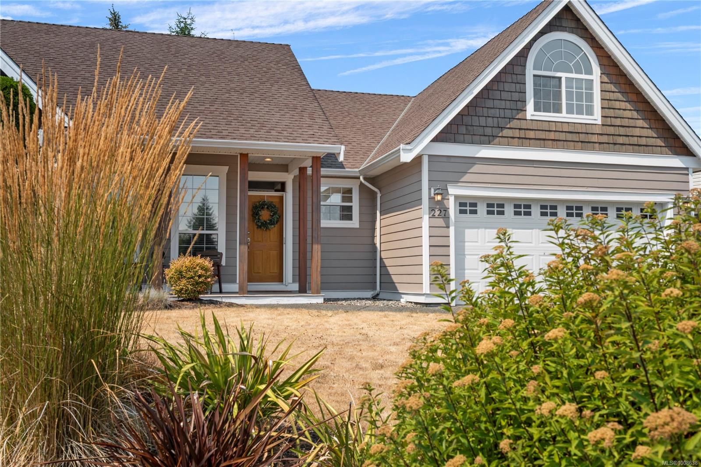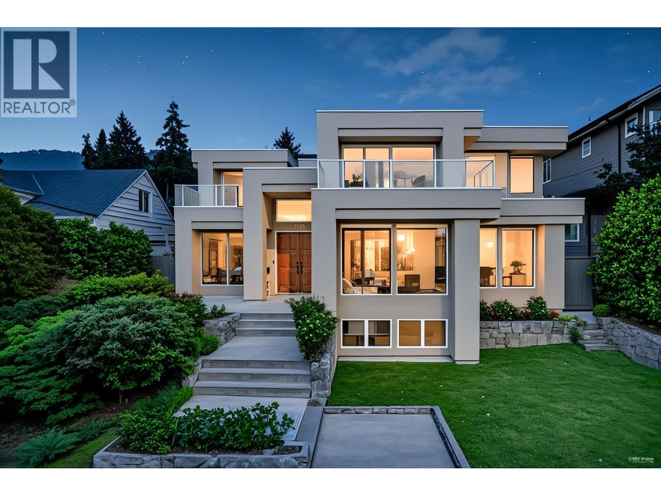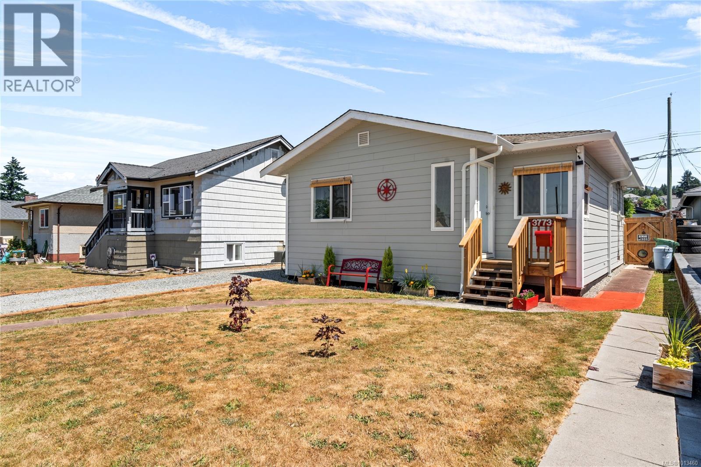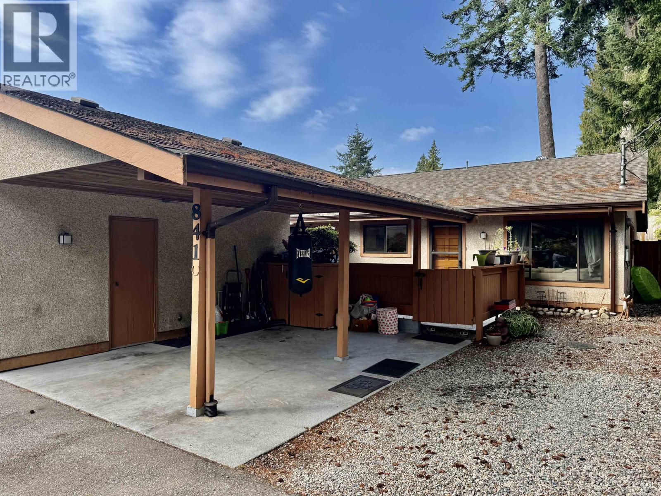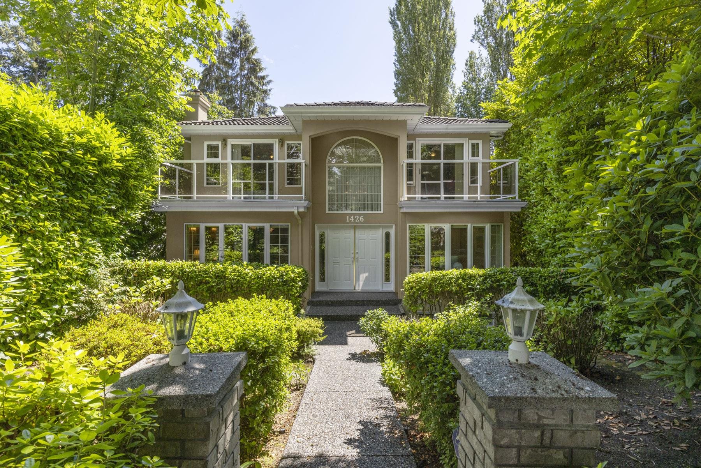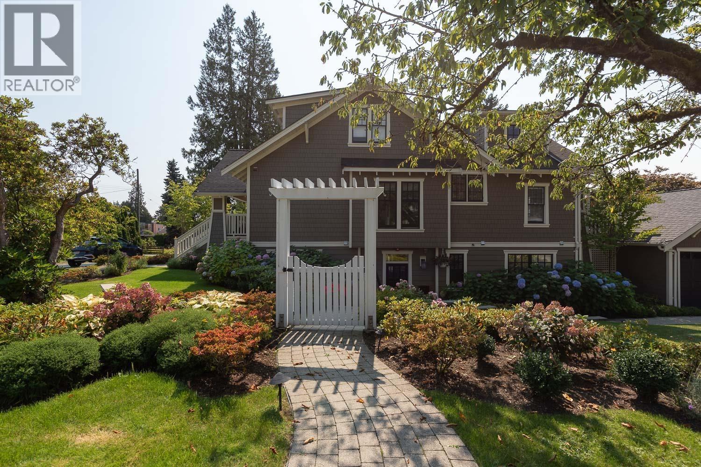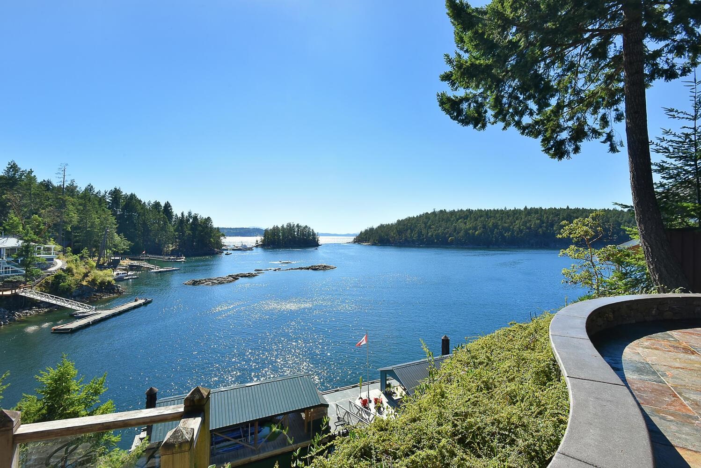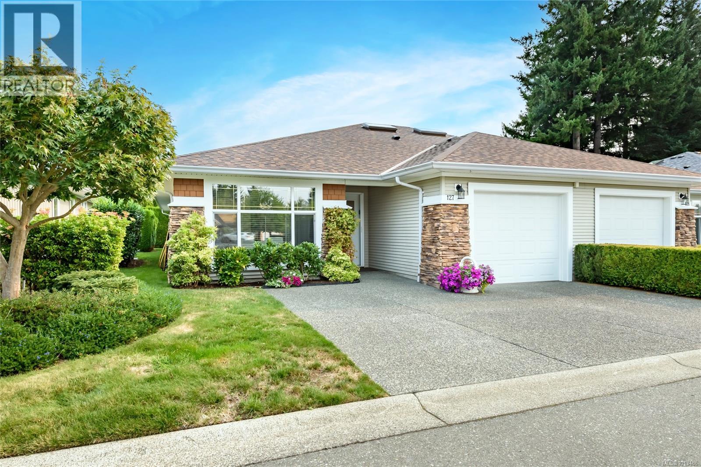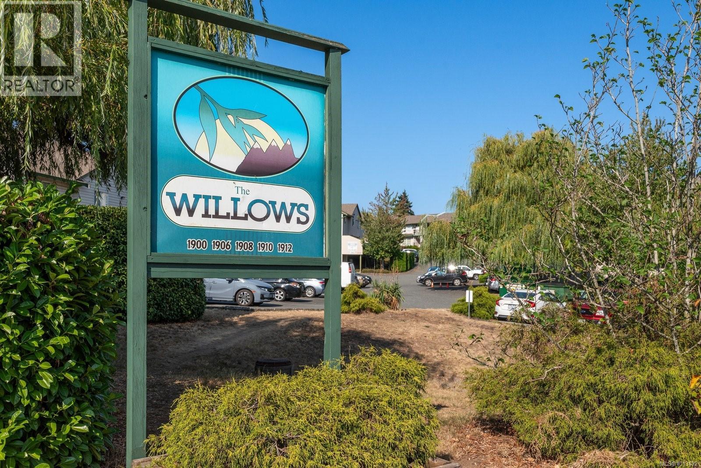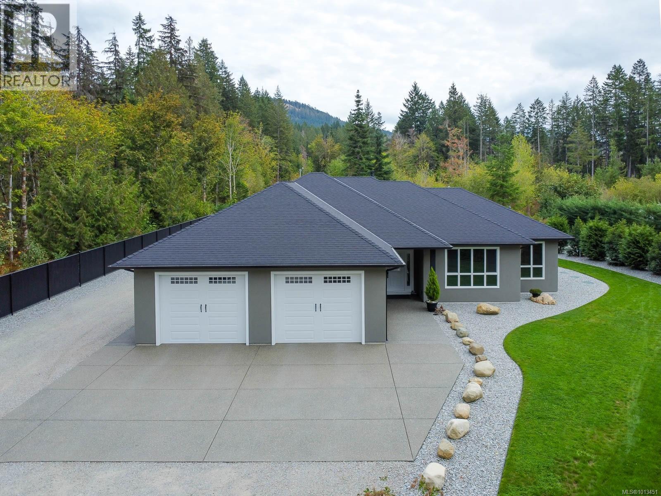- Houseful
- BC
- Quadra Island
- V0P
- 10271033 West Rd
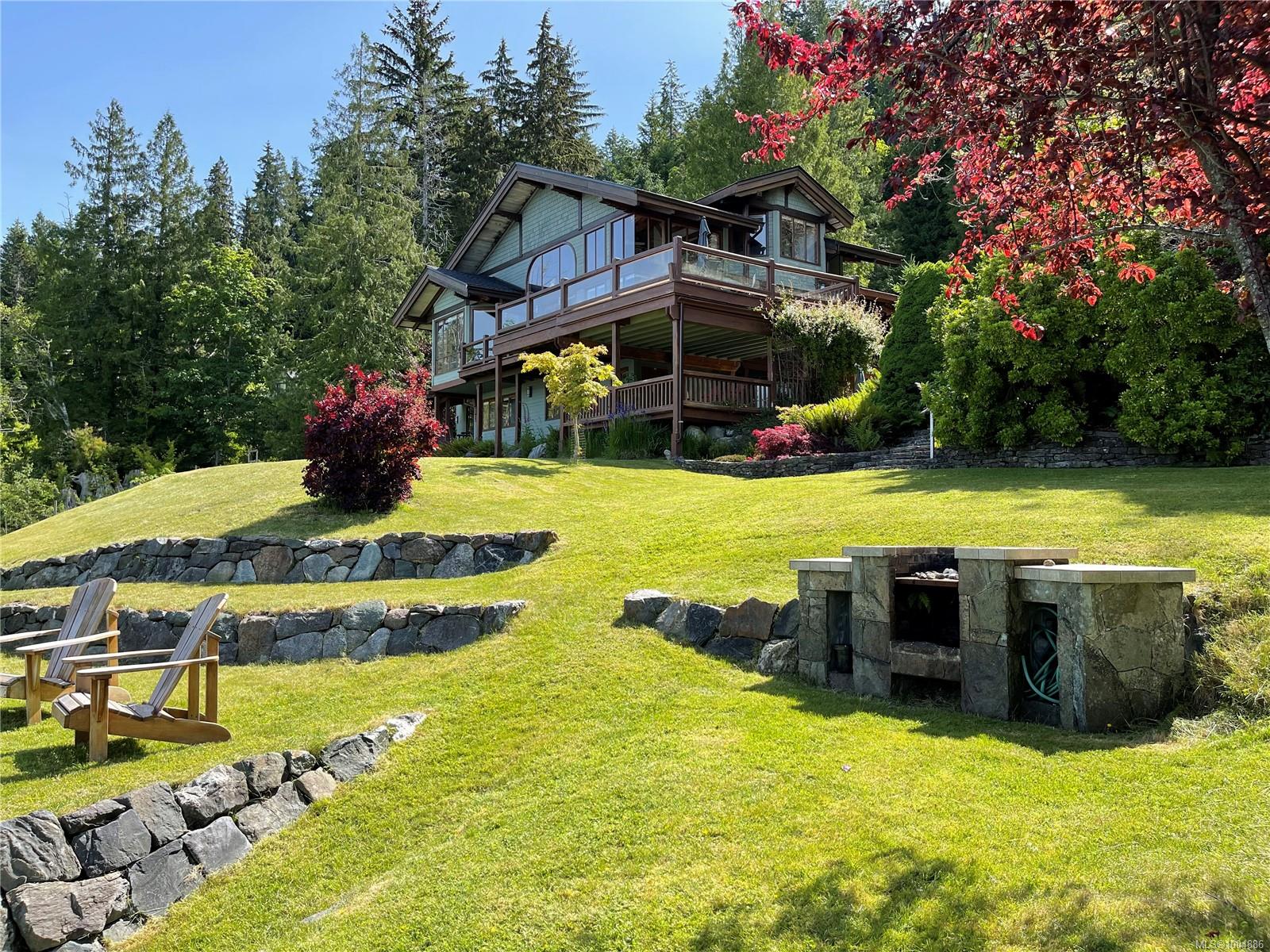
Highlights
Description
- Home value ($/Sqft)$635/Sqft
- Time on Houseful74 days
- Property typeResidential
- StyleWest coast
- Median school Score
- Lot size3.55 Acres
- Year built1990
- Garage spaces1
- Mortgage payment
Stunning Quadra Island Estate nestled in Gowlland Harbour, this 3.5-acre oceanfront property offers privacy, natural beauty, and West Coast charm. A tree-lined driveway leads to a 3-bed, 4-bath custom home with vaulted ceilings, fir beams, & floor-to-ceiling windows. The open-concept living space opens to a large deck with harbour views. The primary suite features maple floors, soaker tub, stone shower, woodstove, walk-in closet, and private deck. Upstairs offers a loft and guest suite. Downstairs includes a wine cellar, sauna, and media room with woodstove. The landscaped grounds include two ponds, orchard, veggie garden, and 150m walkway to a private dock. A second, partially finished dwelling offers room for guests/inlaw suite. A heated double garage with shop completes the property. Quadra Island is a welcoming, vibrant community surrounded by natural beauty and rich in outdoor adventure. Don’t miss this rare opportunity to own a private slice of West Coast paradise.
Home overview
- Cooling None
- Heat type Baseboard, electric, wood
- Sewer/ septic Septic system
- Construction materials Frame wood, insulation: ceiling, insulation: walls, wood
- Foundation Concrete perimeter
- Roof Asphalt shingle
- Exterior features Balcony, balcony/deck, fencing: partial, garden
- Other structures Workshop
- # garage spaces 1
- # parking spaces 2
- Has garage (y/n) Yes
- Parking desc Garage, rv access/parking
- # total bathrooms 4.0
- # of above grade bedrooms 3
- # of rooms 25
- Flooring Hardwood, mixed
- Has fireplace (y/n) Yes
- Laundry information In house
- Interior features Dining/living combo, jetted tub, sauna, soaker tub, storage, vaulted ceiling(s), wine storage, workshop
- County Strathcona regional district
- Area Islands
- View Mountain(s), ocean
- Water body type Ocean front
- Water source Well: shallow
- Zoning description Residential
- Exposure South
- Lot desc Acreage, central location, dock/moorage, easy access, landscaped, near golf course, private, quiet area, recreation nearby, shopping nearby, walk on waterfront
- Water features Ocean front
- Lot size (acres) 3.55
- Basement information Full, partially finished
- Building size 4237
- Mls® # 1004886
- Property sub type Single family residence
- Status Active
- Virtual tour
- Tax year 2024
- Second: 2.134m X 2.108m
Level: 2nd - Sitting room Second: 3.404m X 3.226m
Level: 2nd - Bedroom Second: 4.699m X 3.353m
Level: 2nd - Other Second: 3.302m X 3.023m
Level: 2nd - Ensuite Second
Level: 2nd - Other Second: 1.702m X 3.226m
Level: 2nd - Bathroom Second
Level: 2nd - Ensuite Second
Level: 2nd - Wine room Lower: 2.769m X 2.184m
Level: Lower - Bathroom Lower
Level: Lower - Sauna Lower: 2.159m X 2.032m
Level: Lower - Media room Lower: 7.239m X 4.597m
Level: Lower - Storage Lower: 2.718m X 1.524m
Level: Lower - Lower: 2.819m X 1.676m
Level: Lower - Storage Lower: 2.235m X 1.067m
Level: Lower - Bathroom Lower
Level: Lower - Laundry Main: 2.769m X 1.981m
Level: Main - Dining room Main: 6.401m X 4.597m
Level: Main - Bedroom Main: 3.302m X 3.226m
Level: Main - Kitchen Main: 2.87m X 5.537m
Level: Main - Main: 2.286m X 4.47m
Level: Main - Main: 4.013m X 2.997m
Level: Main - Primary bedroom Main: 4.572m X 4.877m
Level: Main - Main: 20.142m X 6.883m
Level: Main - Main: 3.2m X 3.124m
Level: Main - Main: 7.518m X 6.909m
Level: Main - Ensuite Main
Level: Main - Bathroom Main
Level: Main - Laundry Main: 1.956m X 2.794m
Level: Main - Living room Main: 4.775m X 5.309m
Level: Main
- Listing type identifier Idx

$-7,173
/ Month

