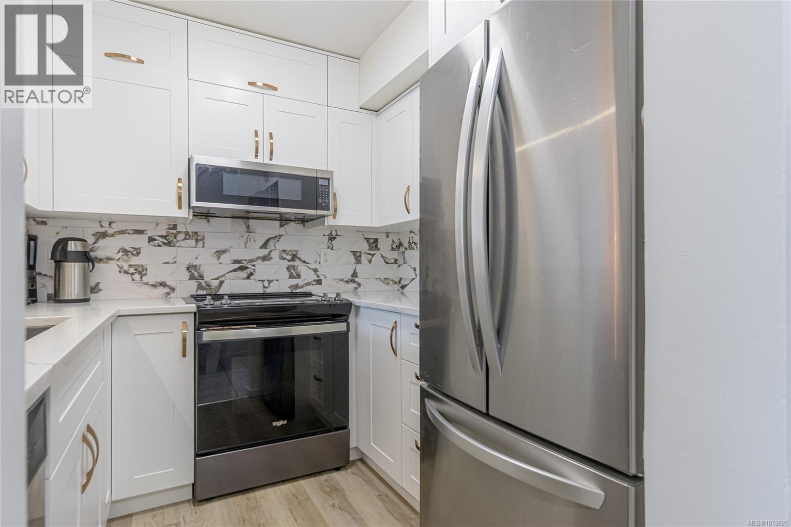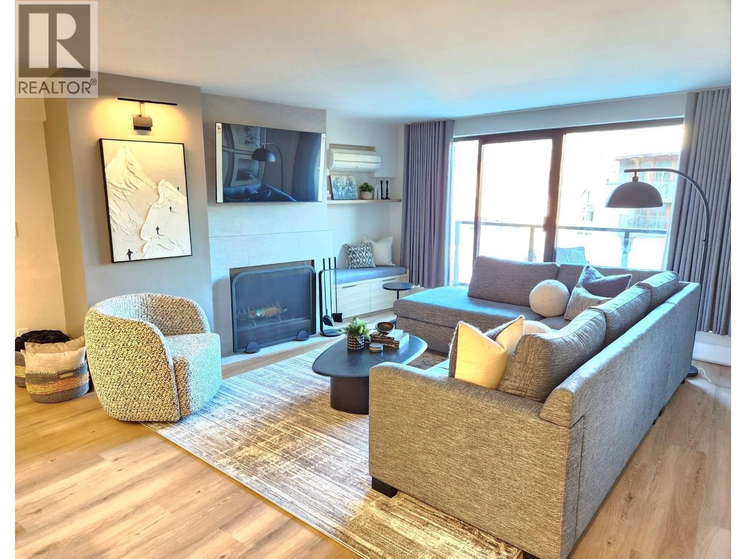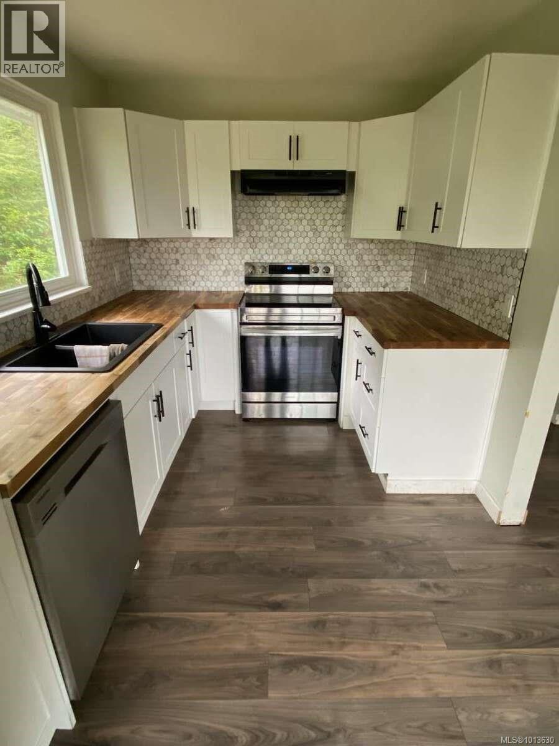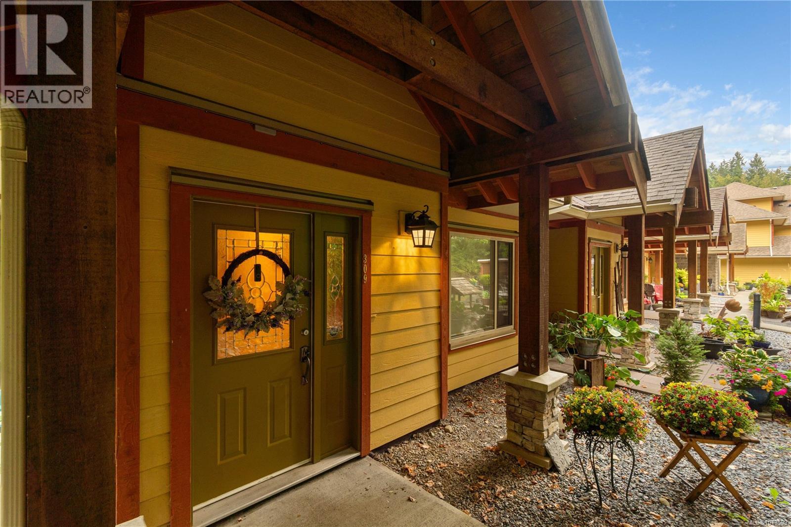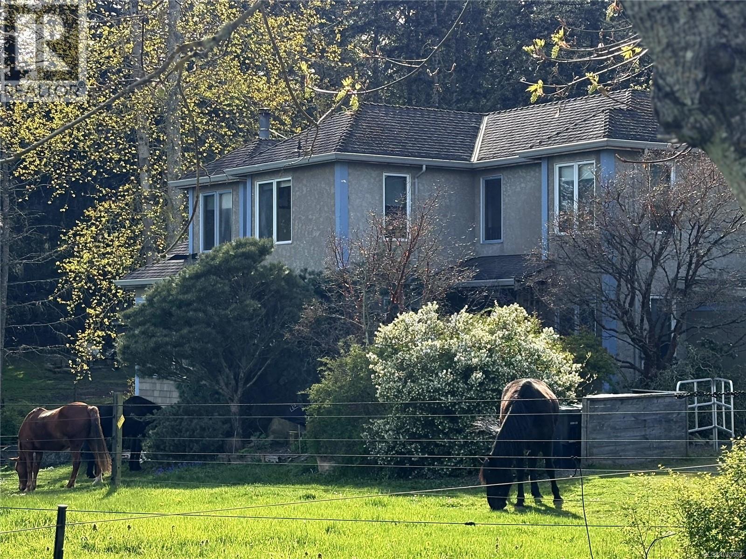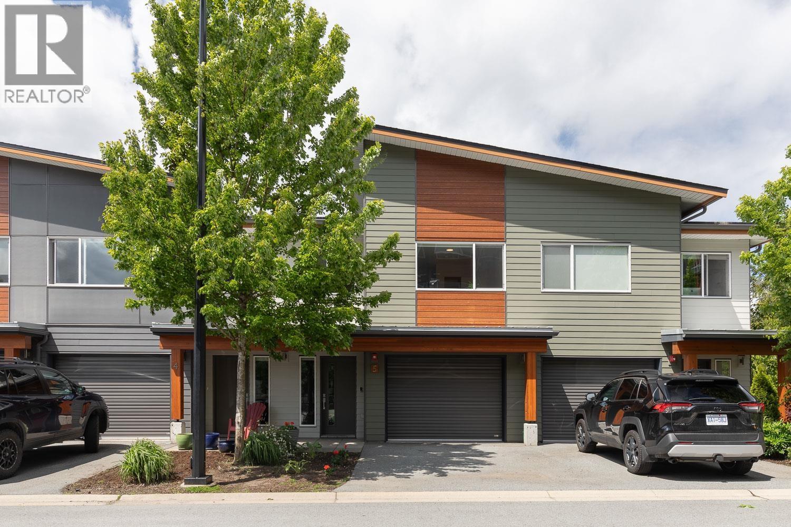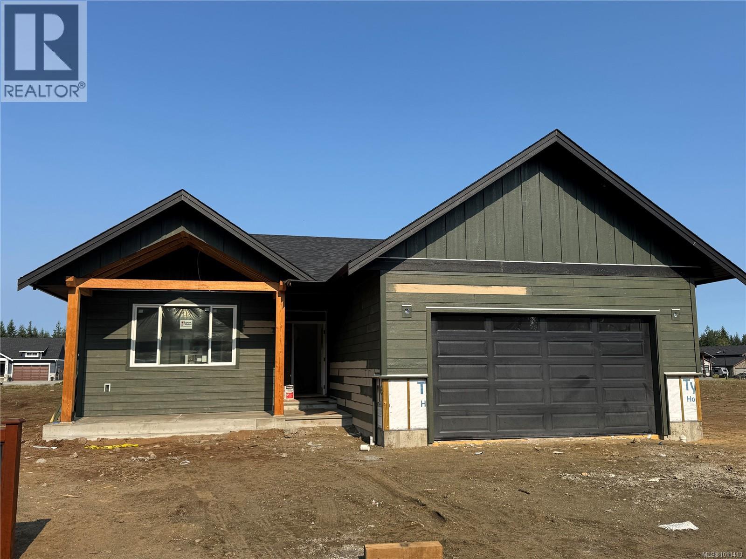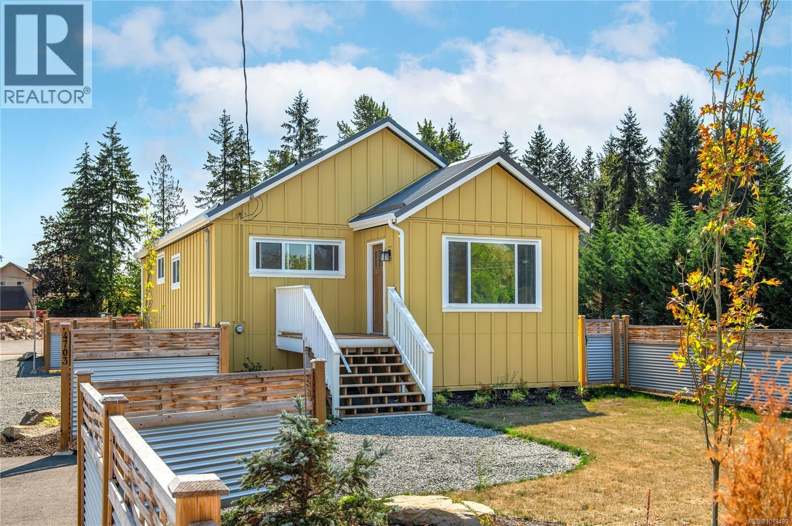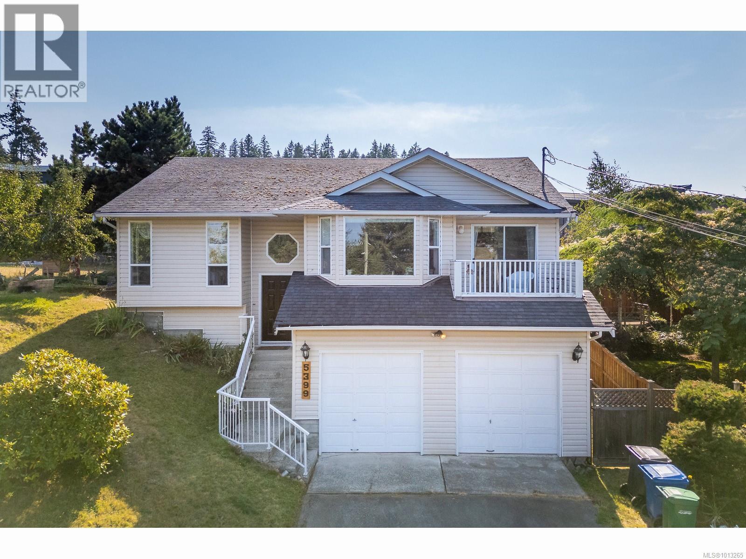- Houseful
- BC
- Quadra Island
- V0P
- 1380 Upshur Rd
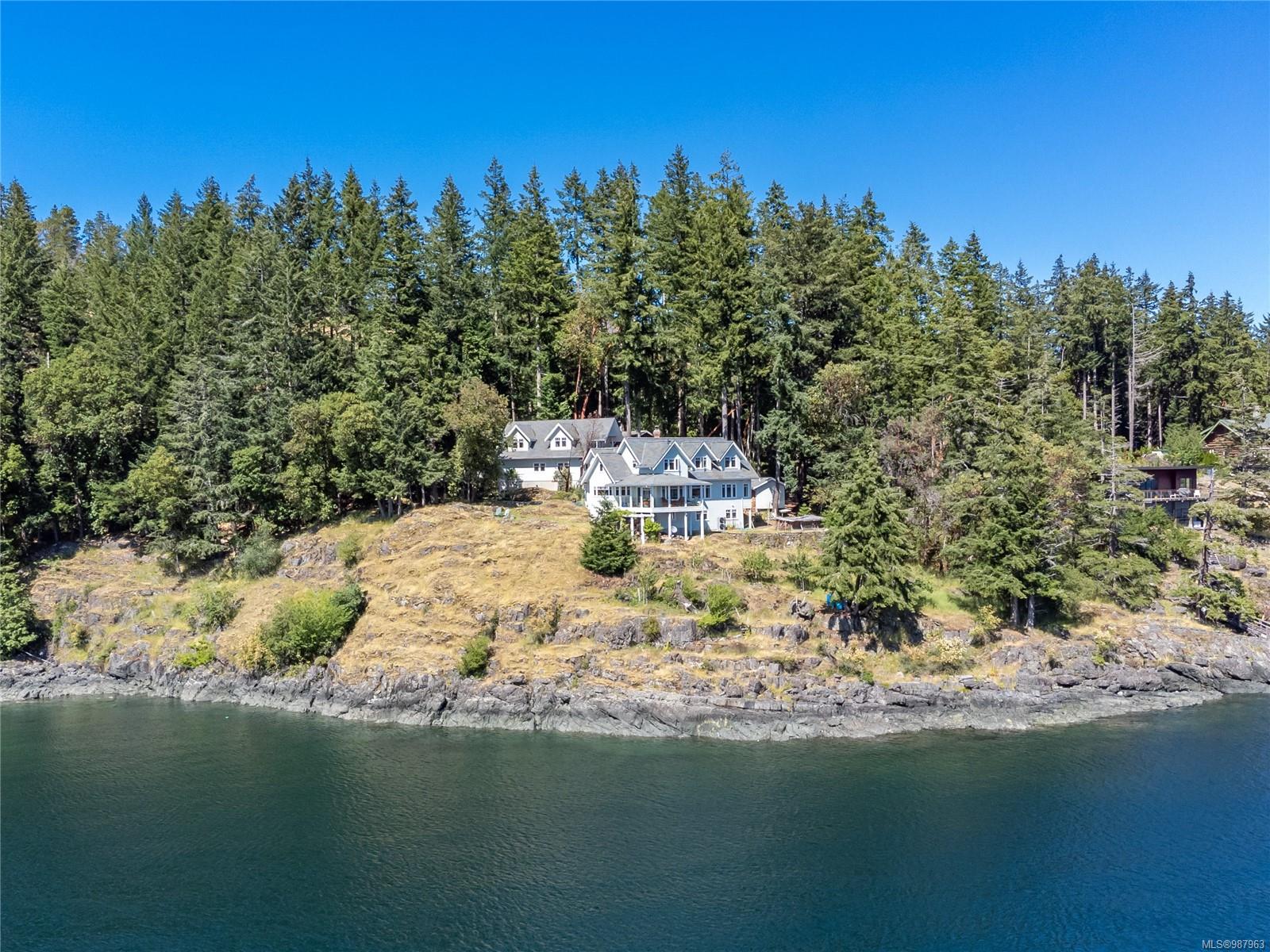
1380 Upshur Rd
1380 Upshur Rd
Highlights
Description
- Home value ($/Sqft)$389/Sqft
- Time on Houseful210 days
- Property typeResidential
- Lot size4.94 Acres
- Year built2008
- Mortgage payment
One of a kind waterfront acreage with an owner built home on a bluff point overlooking Discovery Passage and north Campbell River. The boats and ships are a stones throw away and so are the orca's on a good day! The design ensures the views are enjoyed from all rooms and has excellent sunny, southern exposure. The main home has 3 levels and approx 3000 sqft finished and most of the basement is almost finished. This gem is located approx 25 minutes from the Quadra ferry in a quiet treed area that is a reminder of how peaceful Quadra Island can be. The home has been a labour of love by the current owners and there's a detached garage and shop with an unfinished upper suite area that you can finish to your liking if you need the space for family, friends or some addition rental income. The upper portion of the acreage has an access easement that is not developed for a possible additional structure in future. Qualified buyers only, please.
Home overview
- Cooling Air conditioning
- Heat type Electric, forced air, hot water, wood, mixed
- Sewer/ septic Septic system
- Construction materials Frame wood, insulation: ceiling, insulation: walls, shingle-wood
- Foundation Concrete perimeter
- Roof Fibreglass shingle
- Exterior features Balcony/deck
- # parking spaces 4
- Parking desc Carport, detached, rv access/parking
- # total bathrooms 3.0
- # of above grade bedrooms 2
- # of rooms 17
- Appliances Dishwasher, f/s/w/d
- Has fireplace (y/n) Yes
- Laundry information In house
- Interior features Dining/living combo, workshop
- County Strathcona regional district
- Area Islands
- View City, mountain(s), ocean
- Water body type Ocean front
- Water source Well: drilled
- Zoning description Residential
- Directions 234261
- Exposure South
- Lot desc Acreage, hillside, park setting, private, quiet area, recreation nearby, rocky, rural setting, in wooded area
- Water features Ocean front
- Lot size (acres) 4.94
- Basement information Partially finished
- Building size 3468
- Mls® # 987963
- Property sub type Single family residence
- Status Active
- Virtual tour
- Tax year 2024
- Bedroom Second: 4.521m X 3.48m
Level: 2nd - Bathroom Second
Level: 2nd - Office Second: 6.045m X 7.569m
Level: 2nd - Family room Second: 9.627m X 6.375m
Level: 2nd - Storage Lower: 1.829m X 3.048m
Level: Lower - Storage Lower: 3.658m X 3.048m
Level: Lower - Lower: 7.214m X 3.404m
Level: Lower - Utility Lower: 5.664m X 3.632m
Level: Lower - Laundry Main: 4.115m X 3.556m
Level: Main - Primary bedroom Main: 3.175m X 4.724m
Level: Main - Ensuite Main
Level: Main - Living room Main: 5.766m X 4.42m
Level: Main - Bathroom Main
Level: Main - Kitchen Main: 4.724m X 4.089m
Level: Main - Dining room Main: 4.267m X 4.14m
Level: Main - Main: 3.759m X 6.985m
Level: Main - Workshop Main: 7.112m X 6.96m
Level: Main
- Listing type identifier Idx

$-3,600
/ Month


