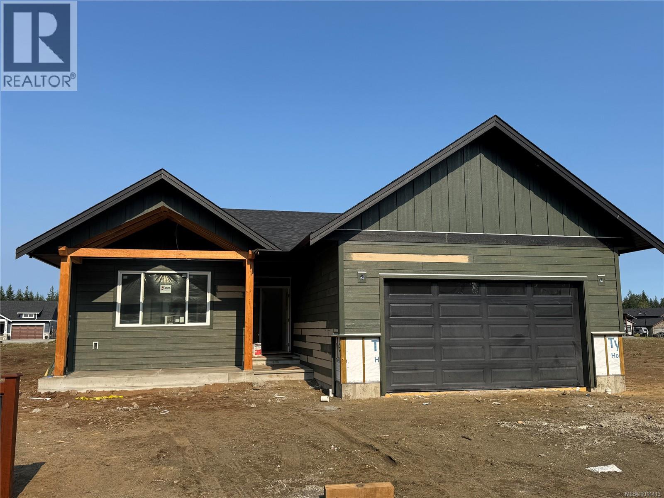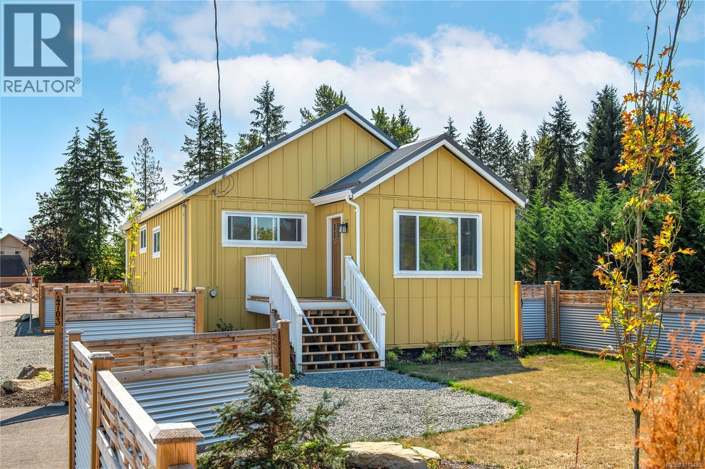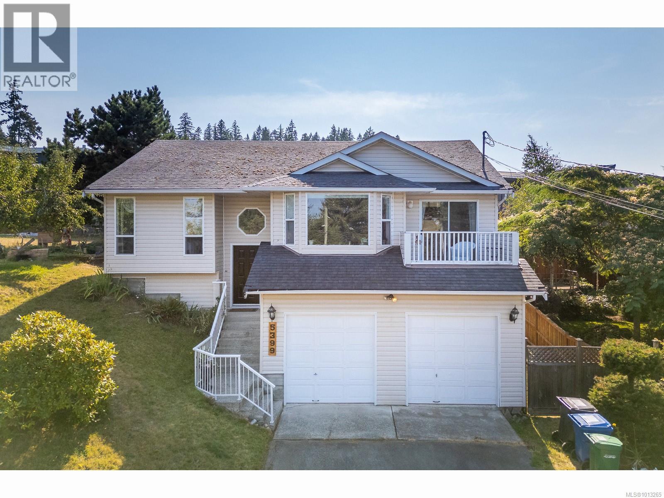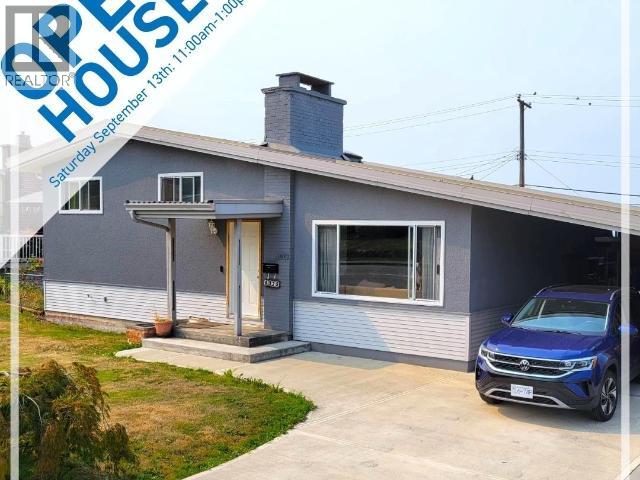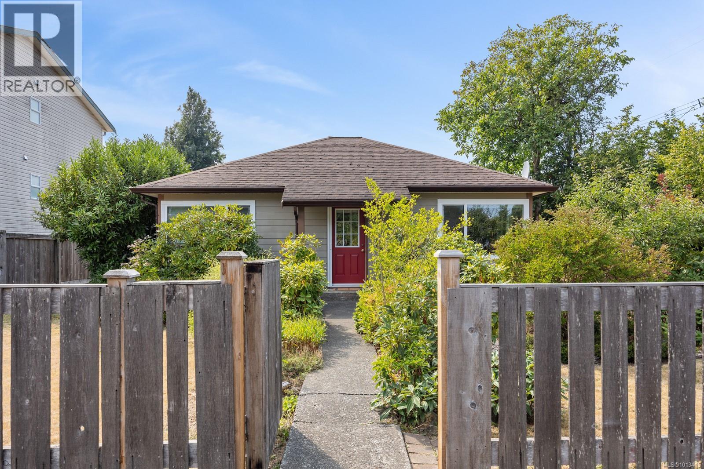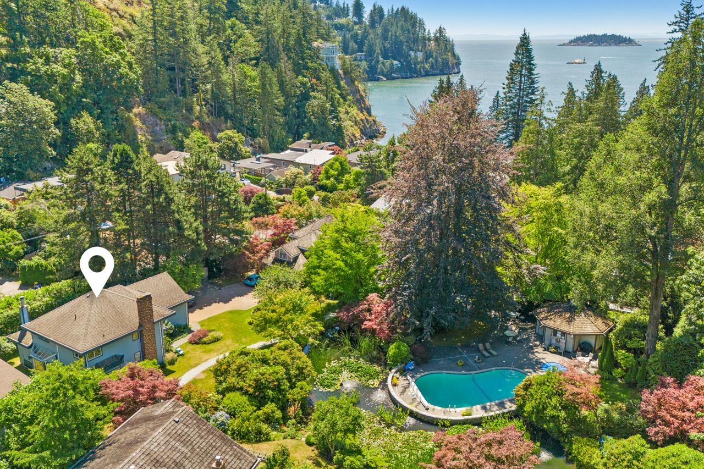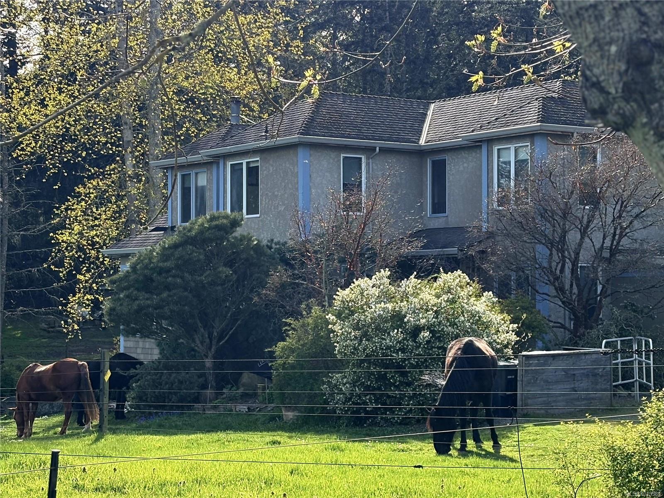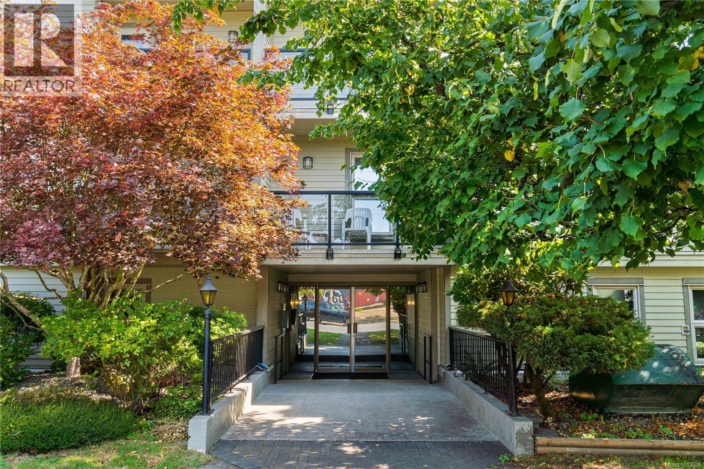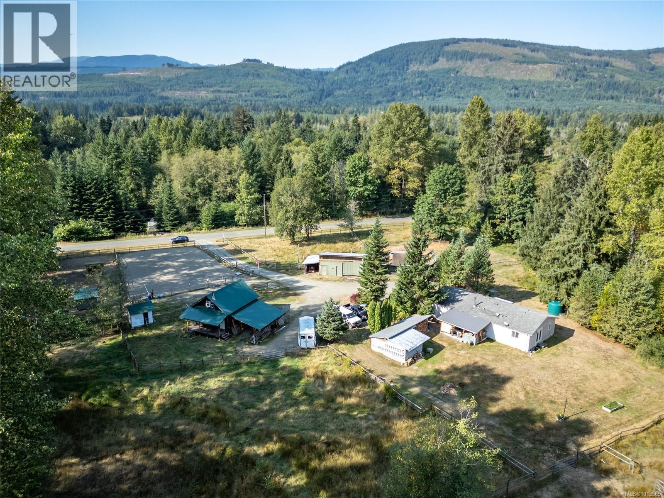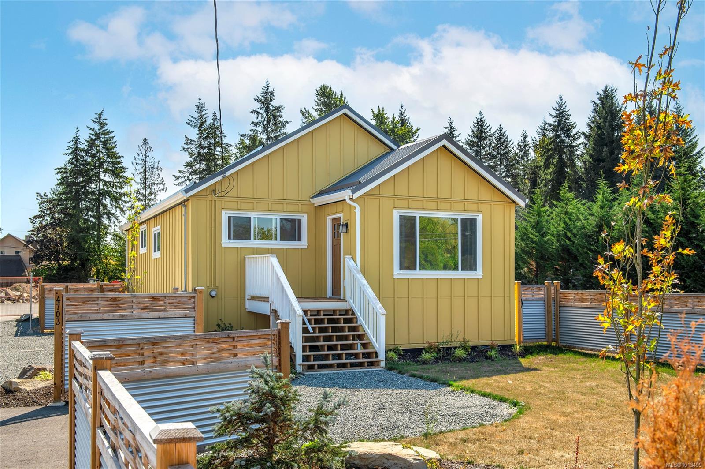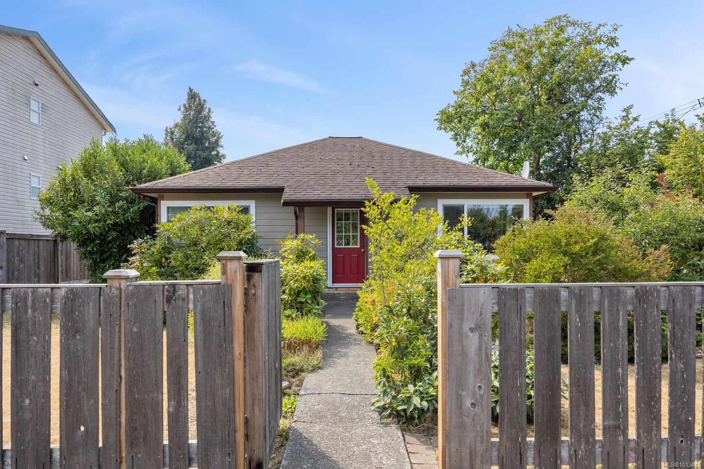- Houseful
- BC
- Quadra Island
- V0P
- 1492 Heriot Bay Rd
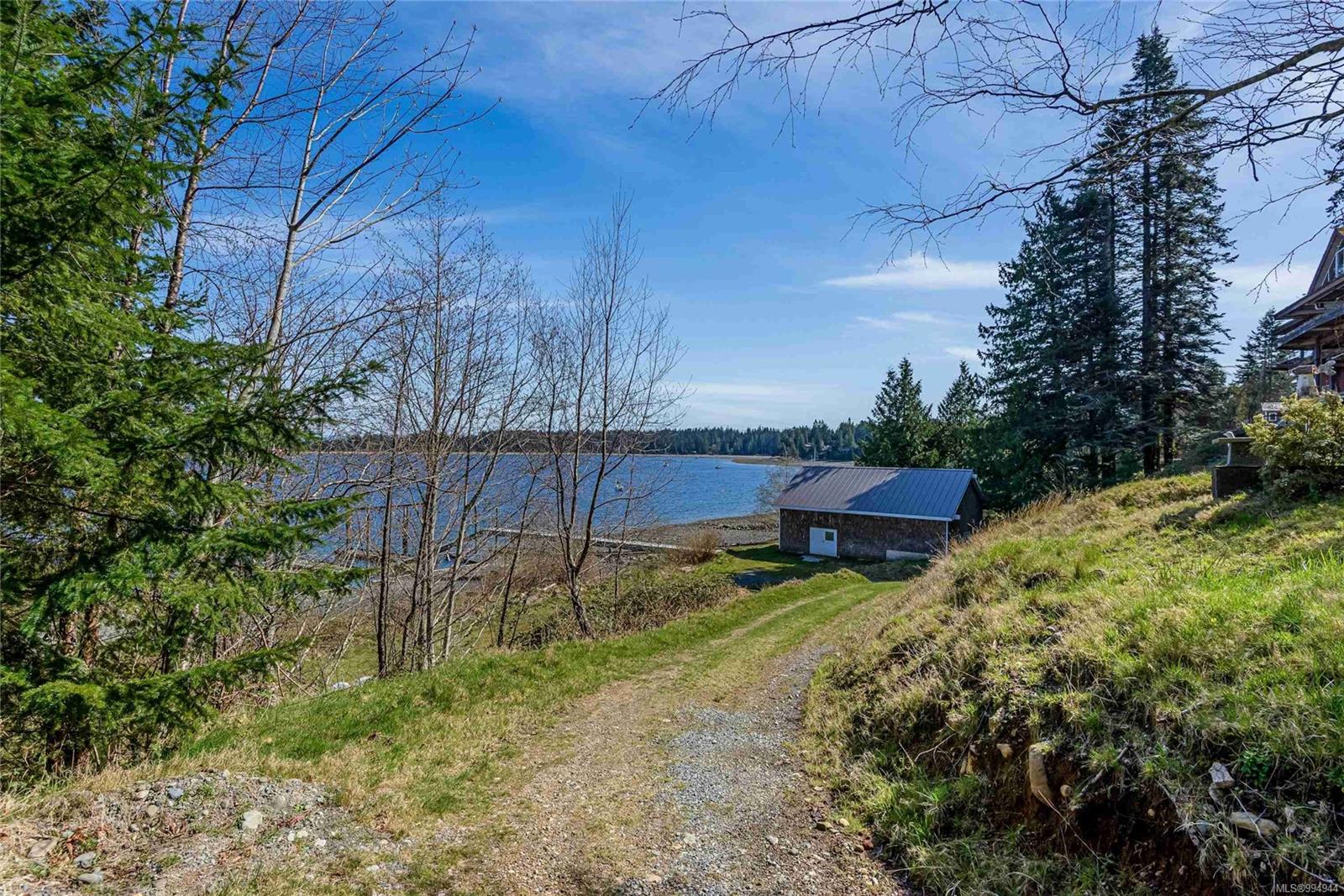
1492 Heriot Bay Rd
1492 Heriot Bay Rd
Highlights
Description
- Home value ($/Sqft)$144/Sqft
- Time on Houseful153 days
- Property typeResidential
- Lot size1.17 Acres
- Year built1966
- Garage spaces3
- Mortgage payment
Prime Heriot Bay waterfront on beautiful Quadra Island! This is the ONLY private property on Heriot Bay with its own dock. Situated on just over an acre, this property provides for 240 feet of level walk-on waterfront and is a boater's dream with its extensively improved foreshore. Offering a commercial grade dock, 35 ton marine way and a boat house, the waterfront is well protected from northerly winds by a 100' rock breakwater. The U-shaped, piling anchored dock can support up to 3 boats on two 50+ foot fingers, all accessible from a heavy duty pier and ramp. Excellent draft even at the lowest tides. Offering incredible easterly views across Heriot Bay and Rebecca Spit to the Mainland, the property is improved with a 4 level home of just under 9,000 square feet. Built in the 1960's, this unique and expansive home will require significant renovations with only 2 floors currently occupied. This is an excellent opportunity to create a multi-generational or revenue generating home
Home overview
- Cooling None
- Heat type Baseboard
- Sewer/ septic Septic system
- Utilities Cable connected, electricity connected, phone connected
- Construction materials Wood
- Foundation Concrete perimeter
- Roof Asphalt torch on
- Other structures Storage shed
- # garage spaces 3
- # parking spaces 4
- Has garage (y/n) Yes
- Parking desc Driveway, garage triple
- # total bathrooms 4.0
- # of above grade bedrooms 4
- # of rooms 27
- Flooring Other
- Has fireplace (y/n) Yes
- Laundry information In house
- Interior features Storage, workshop
- County Islands trust
- Area Islands
- View Mountain(s), ocean
- Water body type Ocean front
- Water source Well: drilled
- Zoning description Residential
- Directions 231200
- Exposure West
- Lot desc Dock/moorage, foreshore rights, walk on waterfront
- Water features Ocean front
- Lot size (acres) 1.17
- Basement information Walk-out access
- Building size 11043
- Mls® # 994944
- Property sub type Single family residence
- Status Active
- Virtual tour
- Tax year 2025
- Unfinished room Second: 12.09m X 30.759m
Level: 2nd - Loft Third: 12.395m X 7.468m
Level: 3rd - Bathroom Lower: 1.295m X 1.295m
Level: Lower - Bathroom Lower: 3.658m X 1.981m
Level: Lower - Den Lower: 6.909m X 3.556m
Level: Lower - Kitchen Lower: 5.436m X 3.734m
Level: Lower - Mudroom Lower: 2.794m X 3.912m
Level: Lower - Living room Lower: 4.166m X 3.708m
Level: Lower - Bedroom Lower: 3.327m X 3.962m
Level: Lower - Lower: 10.465m X 5.131m
Level: Lower - Bedroom Lower: 3.962m X 3.581m
Level: Lower - Storage Lower: 1.422m X 1.6m
Level: Lower - Unfinished room Lower: 6.071m X 7.747m
Level: Lower - Bathroom Main: 2.337m X 2.743m
Level: Main - Ensuite Main: 3.277m X 2.362m
Level: Main - Utility Main: 1.219m X 2.134m
Level: Main - Main: 6.909m X 10.871m
Level: Main - Dining room Main: 3.708m X 4.039m
Level: Main - Family room Main: 8.56m X 7.899m
Level: Main - Workshop Main: 3.759m X 10.82m
Level: Main - Bedroom Main: 3.251m X 3.861m
Level: Main - Main: 4.851m X 3.581m
Level: Main - Primary bedroom Main: 4.394m X 3.886m
Level: Main - Kitchen Main: 6.274m X 3.683m
Level: Main - Kitchen Main: 3.378m X 3.962m
Level: Main - Workshop Other: 3.429m X 3.505m
Level: Other - Other: 10.414m X 13.741m
Level: Other
- Listing type identifier Idx

$-4,253
/ Month


